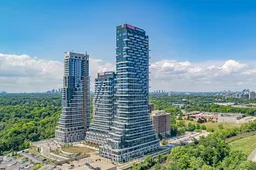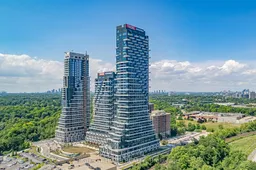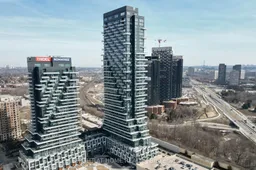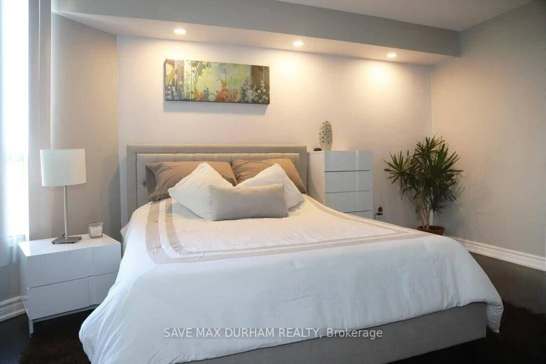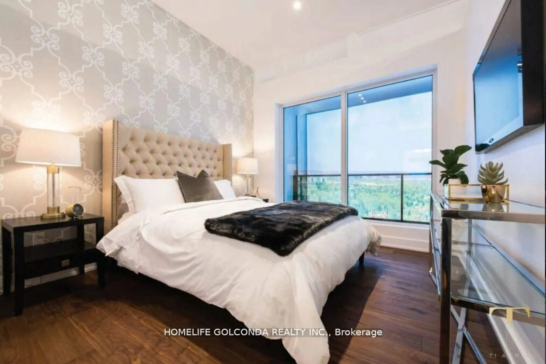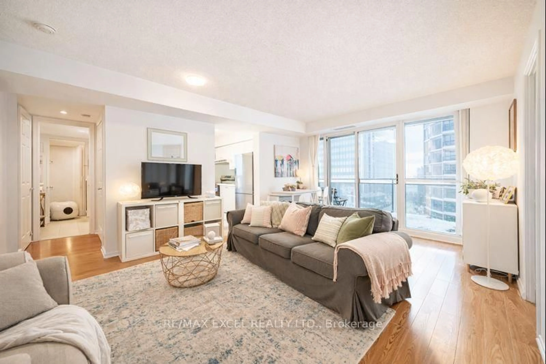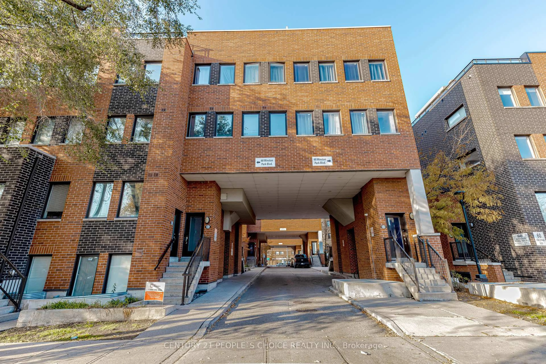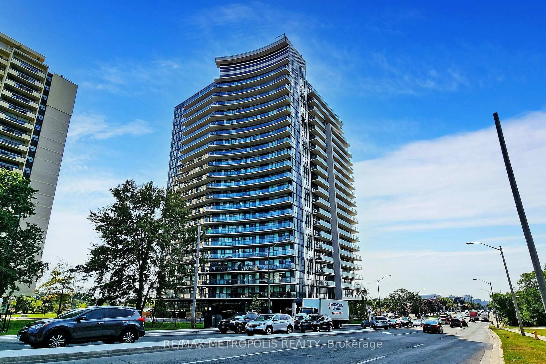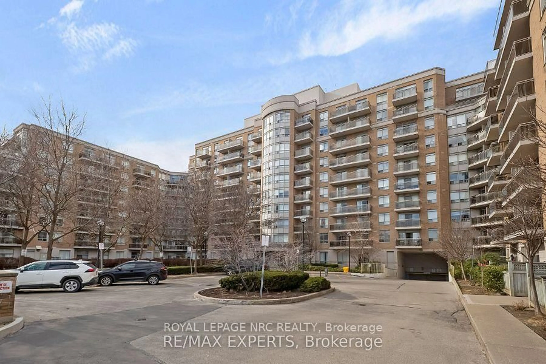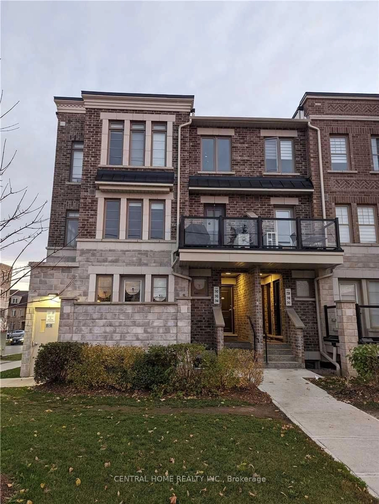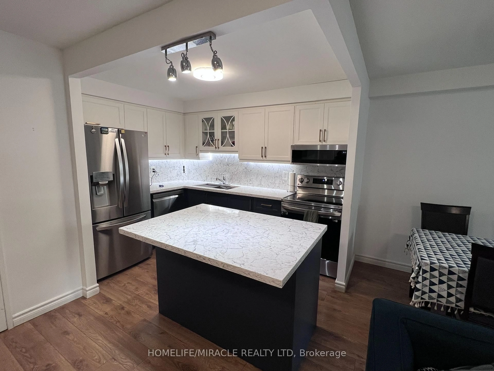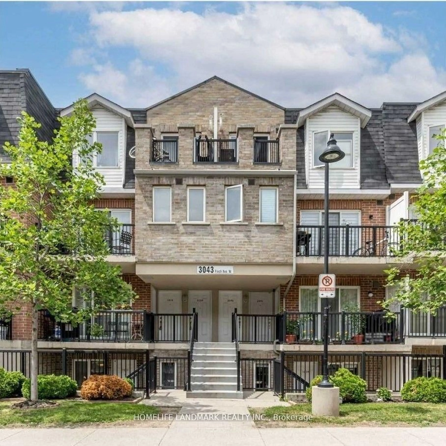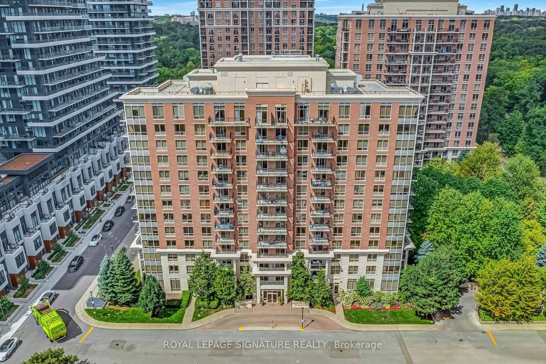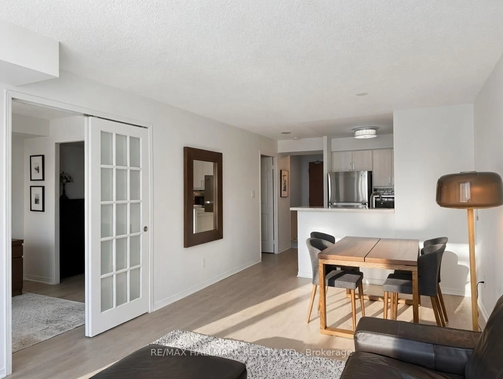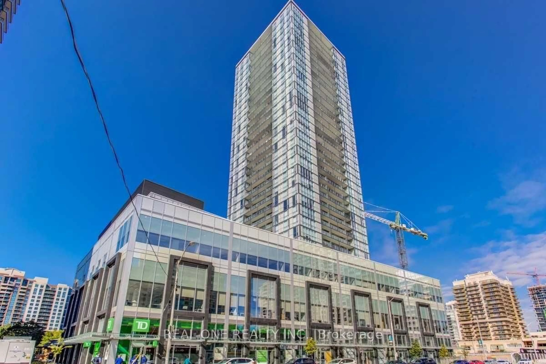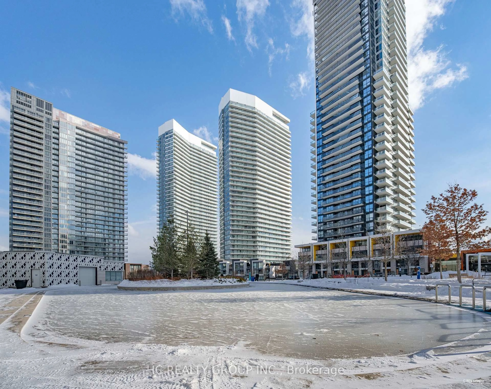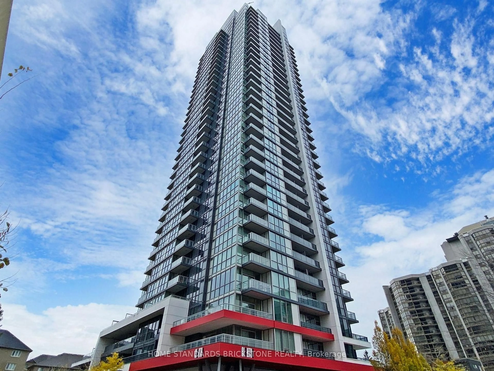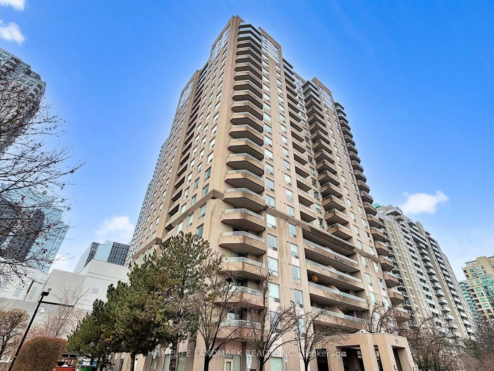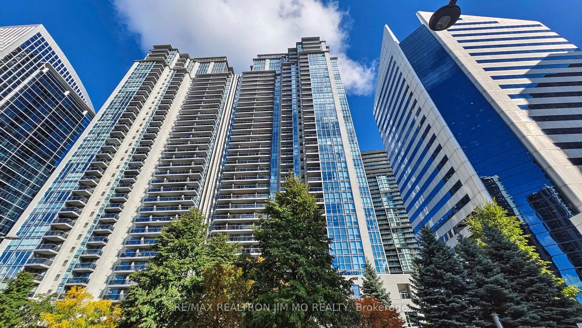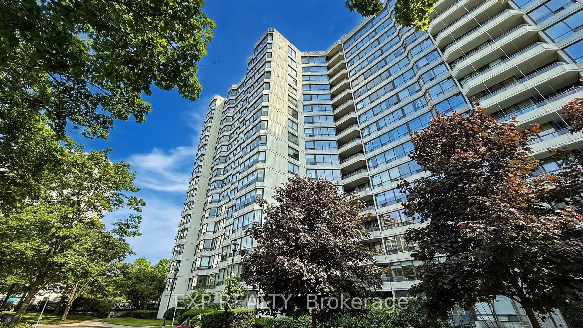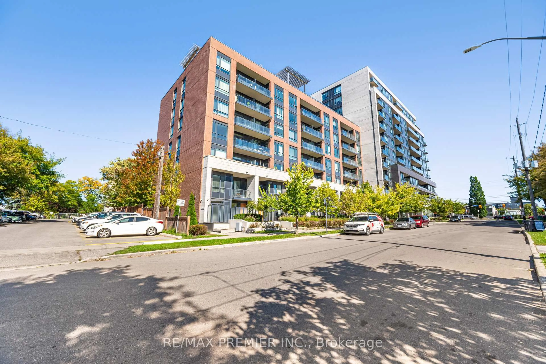Featuring a stunning one bedroom plus den suite on a high floor at Tridel's Auberge On The Park. With breathtaking unobstructed views of Toronto's skyline/CN Tower, 9-foot smooth ceilings and floor-to-ceiling windows, this home is flooded with natural light, creating an open, airy ambiance. The beautiful laminate floors add warmth and elegance to the space. The open-concept living/dining area seamlessly flows into the well-appointed contemporary kitchen featuring energy-efficient stainless steel appliances, integrated dishwasher and sleek granite countertops with matching backsplash - perfect for preparing meals or entertaining guests. The large bedroom offers ample space for relaxation, while the versatile den provides an ideal spot for a home office, reading nook or extra storage - tailor to your lifestyle. Nestled in the heart of mid-Toronto, this condo is surrounded by expansive greenspace and lush parklands, offering the perfect balance of city living and nature. Be part of the elite community to experience the elevated lifestyle with superb amenity spaces encompassing a grand lobby with French inspired interior design, 24 hour concierge, outdoor spa-like swimming pool, whirlpool, private cabanas, outdoor terrace with BBQs perfect for al fresco dining, fitness centre with yoga and spin studios, multimedia room, elegant party room with billiards, private dining room, pet wash & dog park and ample visitor's parking. Conveniently located with easy access to public transit, highways, grocery stores, shopping, parks, and trails, this condo offers the ultimate in comfort, convenience, and luxury. Don't miss the opportunity to make this exceptional property your new home!
Inclusions: Fridge, cooktop, oven, microwave/fan hood, dishwasher, moveable kitchen island, stacked washer & dryer, all electrical light fixtures, all window curtains and one underground parking spot P3#16.
