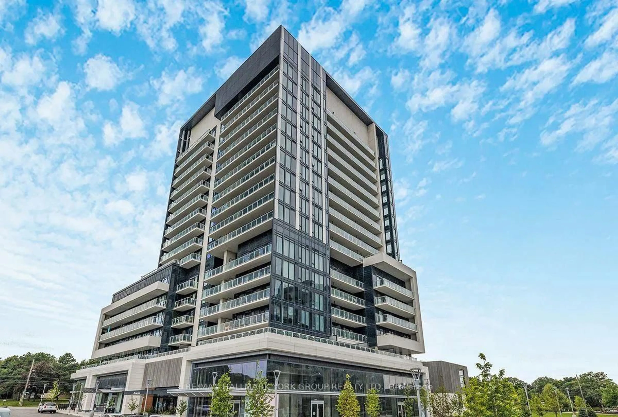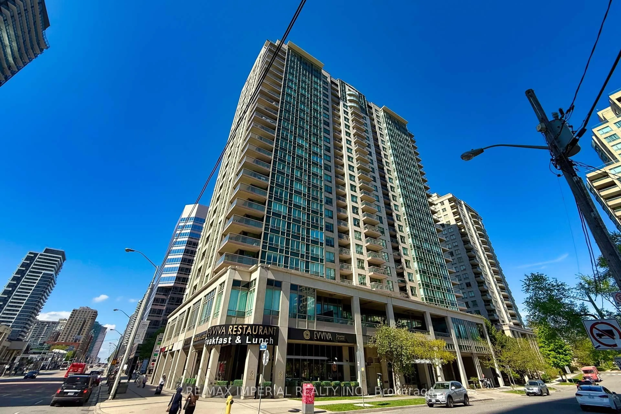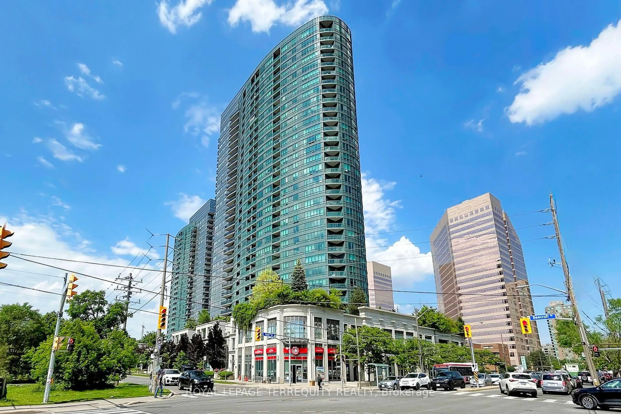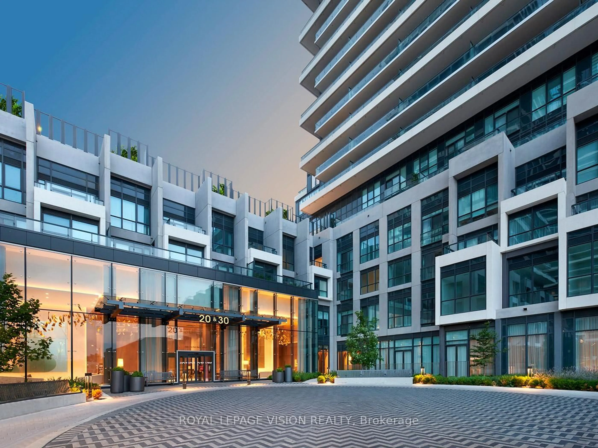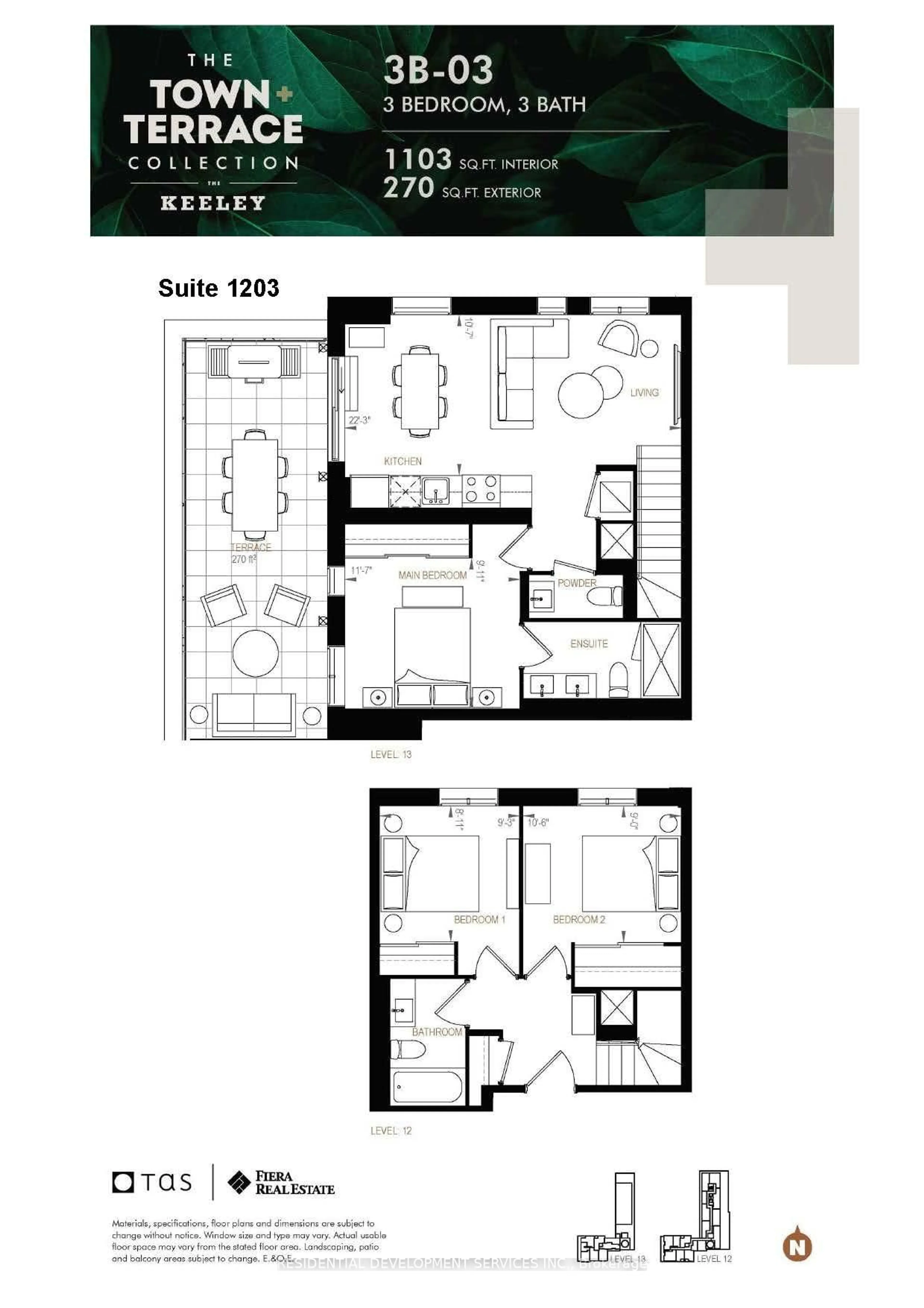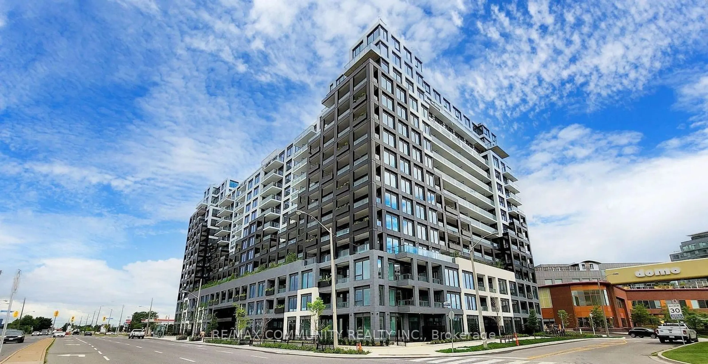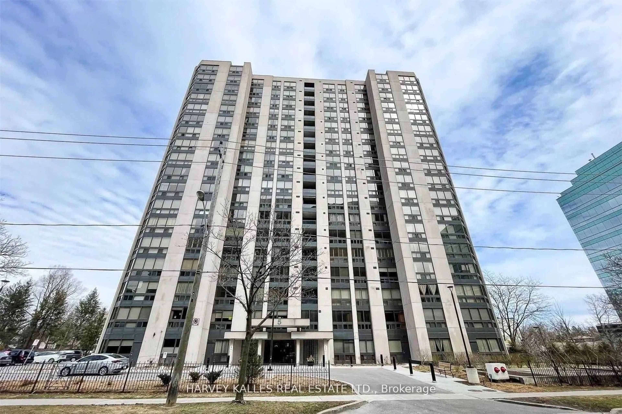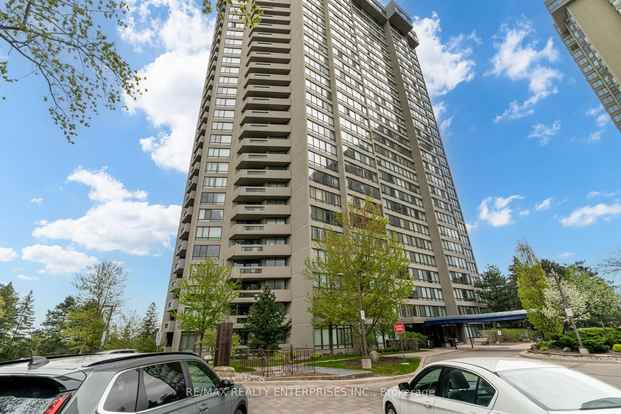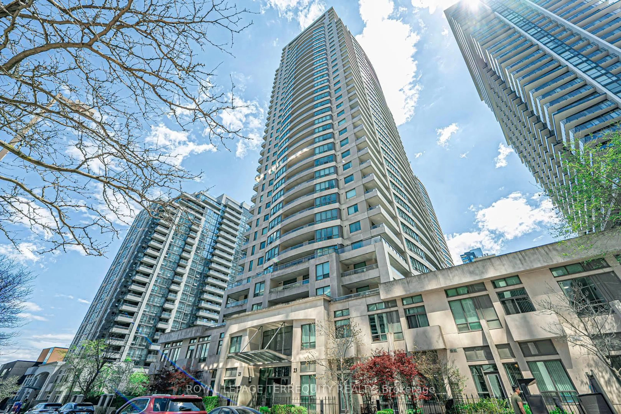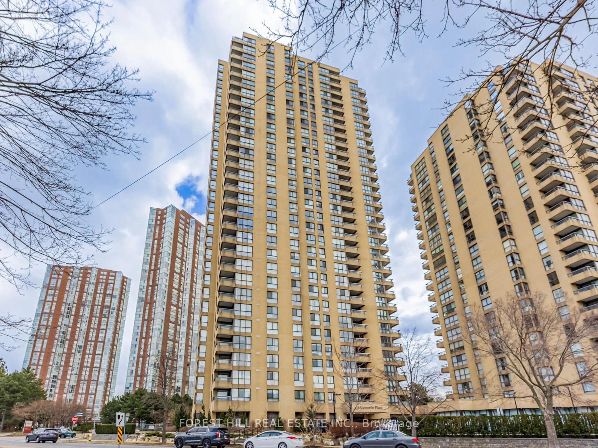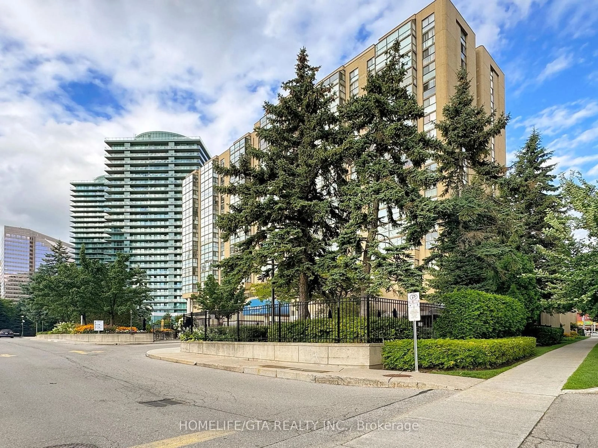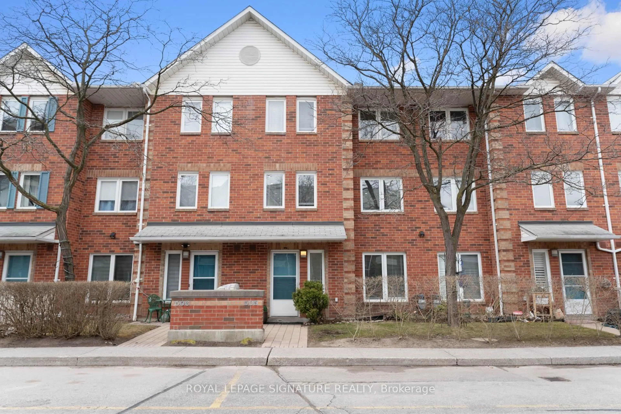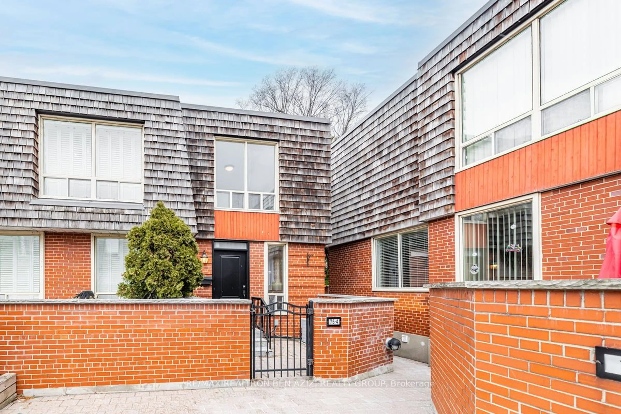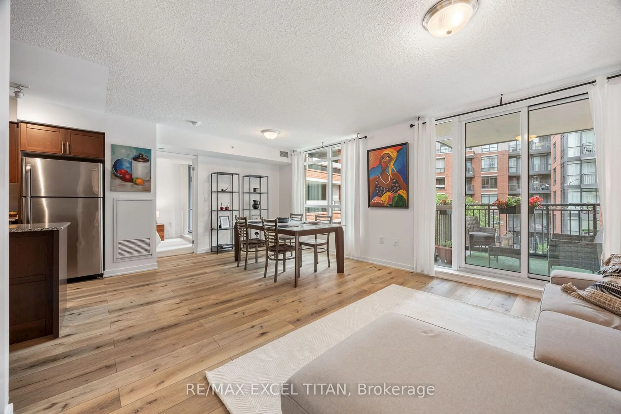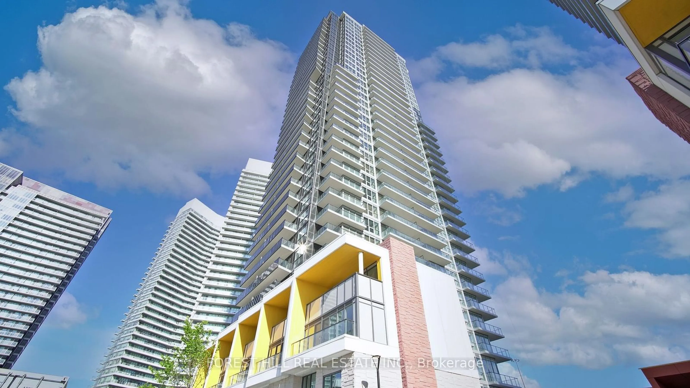Discover this immaculately renovated 2-bedroom, 2-bathroom corner suite at Tapestry - an exceptionally well-managed, boutique low-rise complex in the heart of Don Mills. This spacious residence spans over 1600sf, offering an inviting and elegant open-concept living space perfect for modern living. Step inside through the double entry doors and gracious foyer, and take in the expansive living and dining areas, ideal for entertaining or quiet evenings at home. The living room, with its striking entertainment unit and built-in fireplace, adds a cozy touch for the cooler months, flowing seamlessly to two walkouts onto the L-shaped wraparound terrace. With captivating garden views and ample room for dining and lounging, the terrace is your private outdoor sanctuary. The gourmet kitchen is designed to impress, boasting ample storage, custom cabinetry, and natural light, making it a delight for both casual meals and entertaining. The adjacent breakfast area offers the perfect spot to start your day. Throughout the suite, custom drapery and motorized roller blinds add convenience and elegance to every room. Retreat to the luxurious primary suite, complete with its spa-like ensuite and generous closet space, offering comfort and privacy. The second bedroom provides a flexible space that can easily serve as a home office or guest suite. The exceptionally well-maintained grounds feature abundant greenery, elegant water displays, and intimate outdoor spaces, creating a serene environment in the midst of the city. Residents enjoy first-class amenities including an indoor swimming pool, jacuzzi, sauna, fitness centre, media room, library, party room, and guest suites, as well as 24/7 security, car wash, and ample guest parking. With a huge reserve fund and all-inclusive maintenance fees, you can embrace a truly hassle-free lifestyle. Situated just steps from the Shops at Don Mills, parks, and top-notch dining, this condo offers both urban convenience and natural tranquility.
Inclusions: Samsung refrigerator, Samsung range, Faber range hood, Samsung dishwasher, Cavavin wine fridge, Panasonic microwave, LG washer, LG dryer, engineered hardwood flooring throughout, blackout bedroom drapery
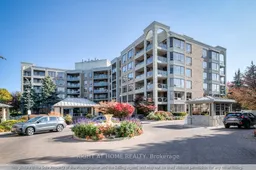 40
40

