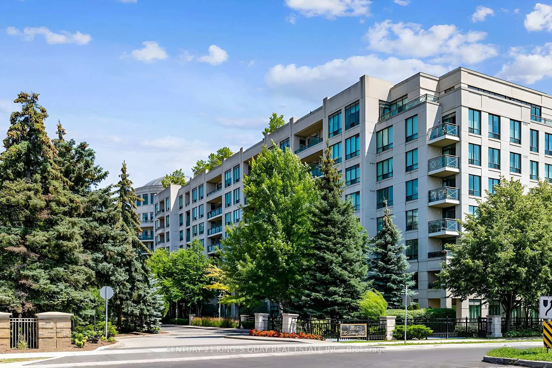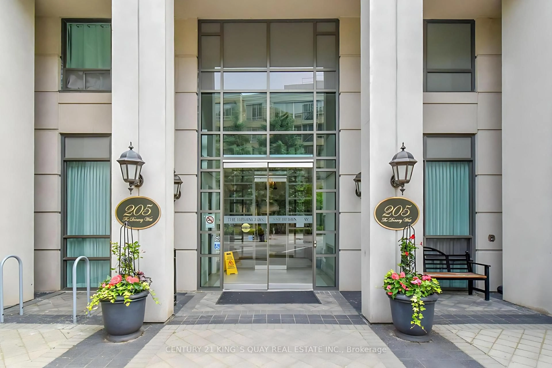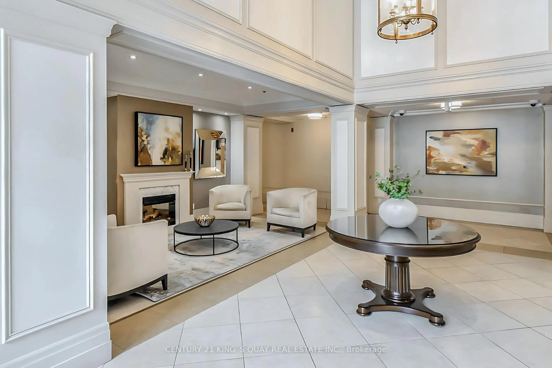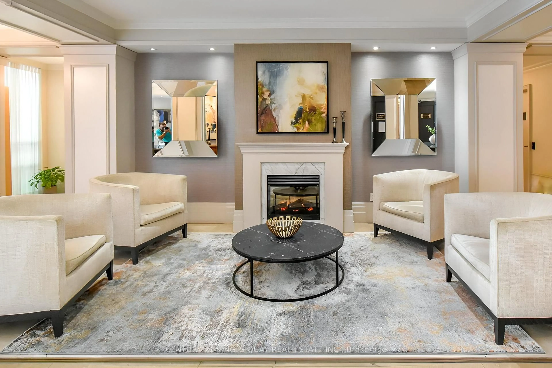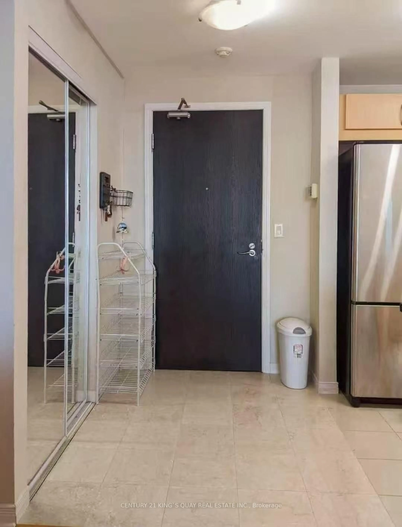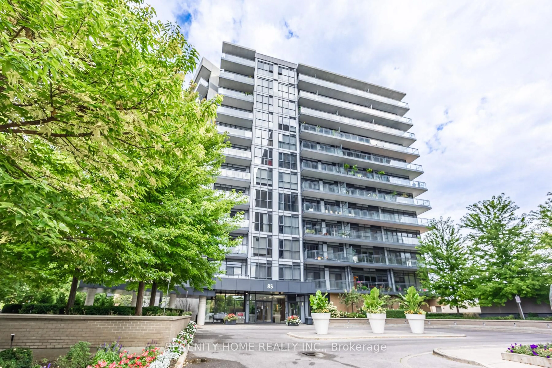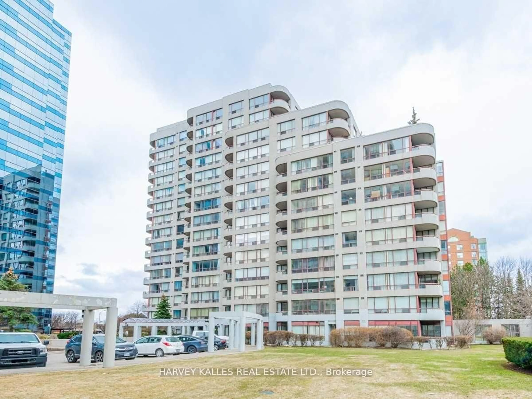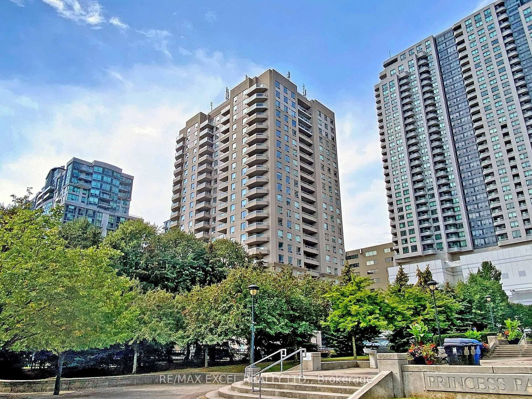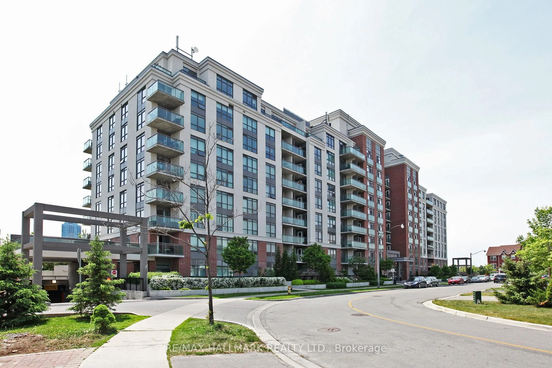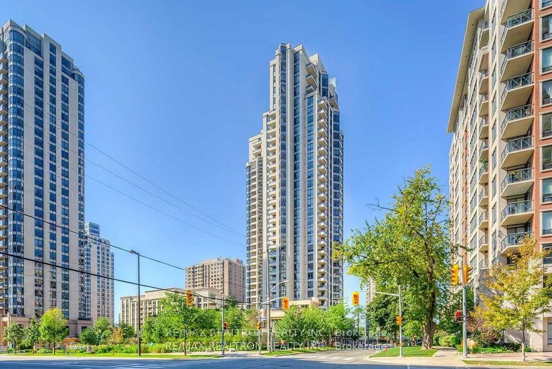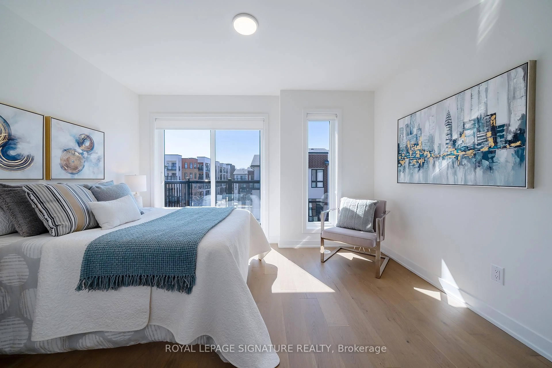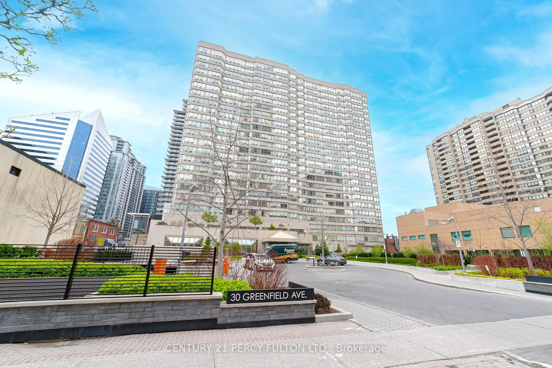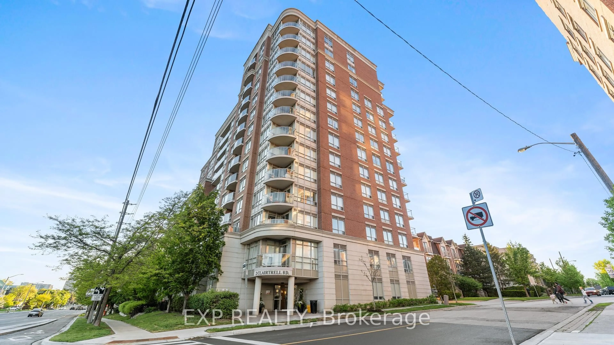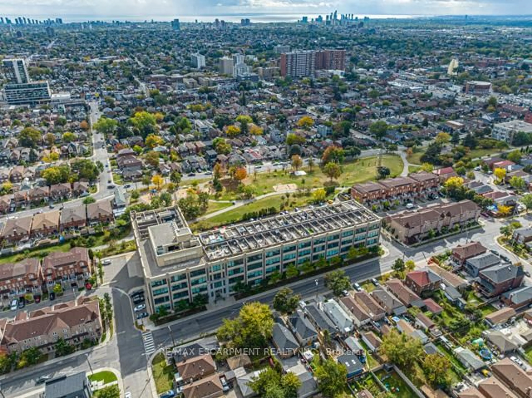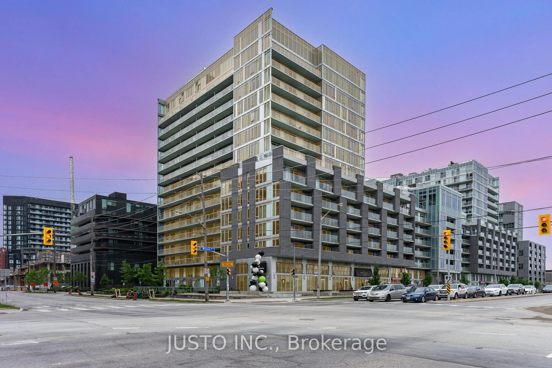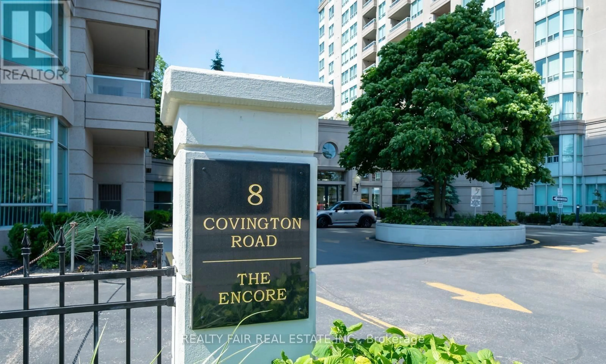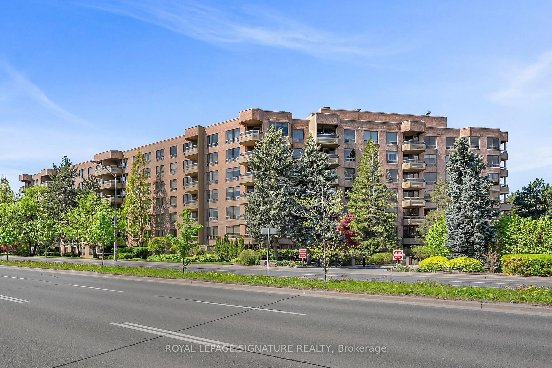205 The Donway #PH20, Toronto, Ontario M3B 3S5
Contact us about this property
Highlights
Estimated valueThis is the price Wahi expects this property to sell for.
The calculation is powered by our Instant Home Value Estimate, which uses current market and property price trends to estimate your home’s value with a 90% accuracy rate.Not available
Price/Sqft$844/sqft
Monthly cost
Open Calculator

Curious about what homes are selling for in this area?
Get a report on comparable homes with helpful insights and trends.
*Based on last 30 days
Description
Welcome to Hemingway! An exquisite boutique building in the sought-after Don Mills area. This penthouse suite is 990 sqft of living space with hardwood floors (including bedroom), 9-inch ceiling height, two indoor parking spot, and one large storage locker. Features are : two bedrooms and one den ( can be third bedroom), granite kitchen countertops , marble foyer, marble washroom countertops and floor, one walk-in closet , Facing south, it offers ample sunlight. A rooftop has stunning views with BBQ areas. This condo is surrounded by Shops of Don Mills, Grocery stores, various restaurants, Tim Hortons, Banks, LCBO, Cinema, Elementary school, High school, Library, Metro, Shoppers Drug Mart and a wonderful Trail. All are just a short stroll away. TTC is at your footsteps. DVP and Highway 401 and 404 are just minutes away. Offer quick and easy access across the city. Experience the perfect blends of luxury and convenience at Hemingway which is with 24-hour security guards. Amenities include an indoor swimming pool, whirlpool, gym, sauna, party room, rooftop garden and ample indoor visitors parking. Don't miss your chance to own this beautiful Condo in prime location.
Property Details
Interior
Features
Flat Floor
Living
7.08 x 3.51hardwood floor / Combined W/Dining / Open Concept
Dining
7.08 x 3.51hardwood floor / Open Concept / Combined W/Living
Kitchen
2.74 x 2.44Ceramic Floor / Breakfast Bar / W/O To Balcony
Den
3.12 x 3.02hardwood floor / Pocket Doors / O/Looks Dining
Exterior
Features
Parking
Garage spaces 2
Garage type Underground
Other parking spaces 0
Total parking spaces 2
Condo Details
Amenities
Gym, Indoor Pool, Rooftop Deck/Garden, Sauna, Visitor Parking, Party/Meeting Room
Inclusions
Property History
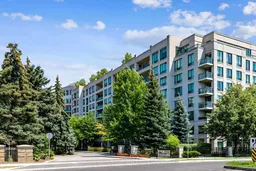 28
28