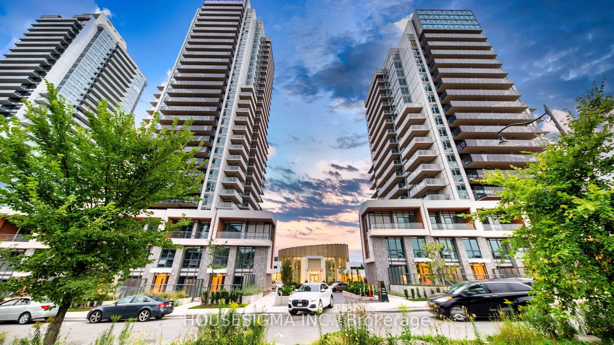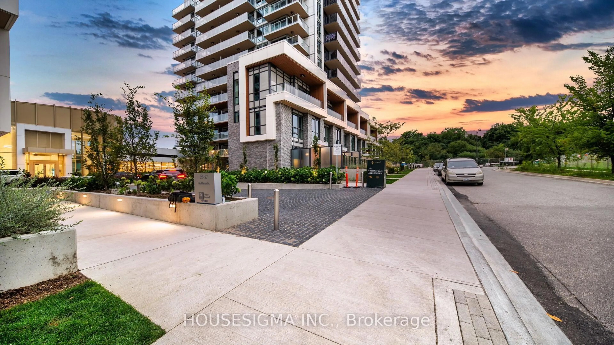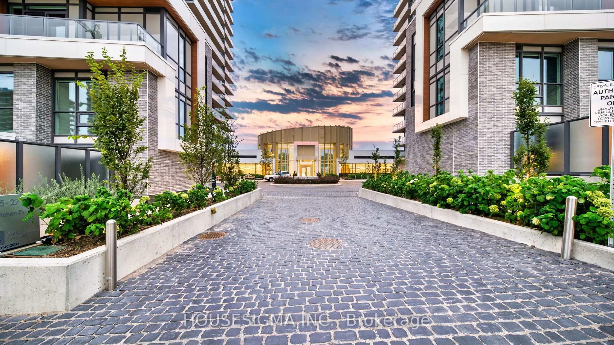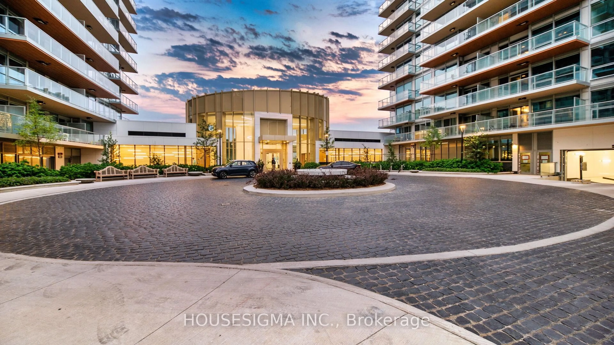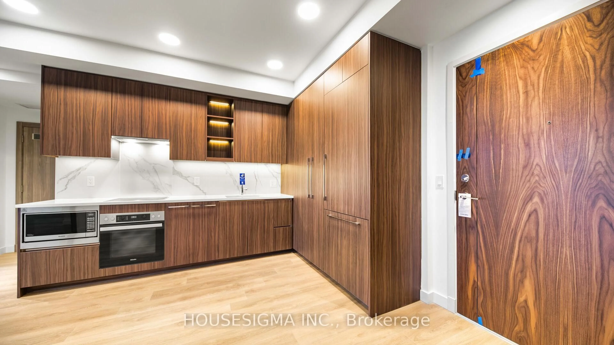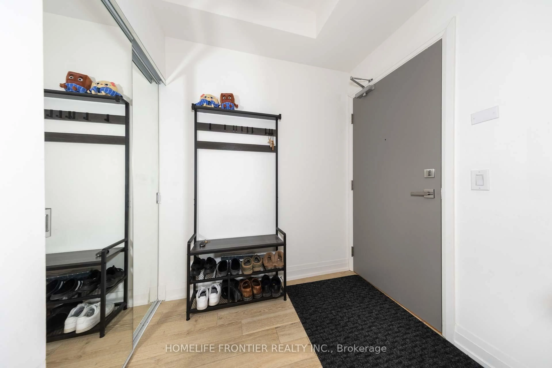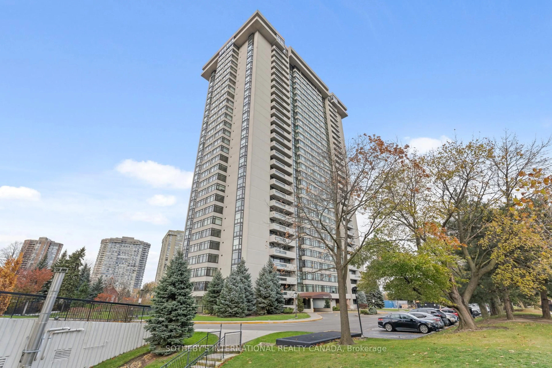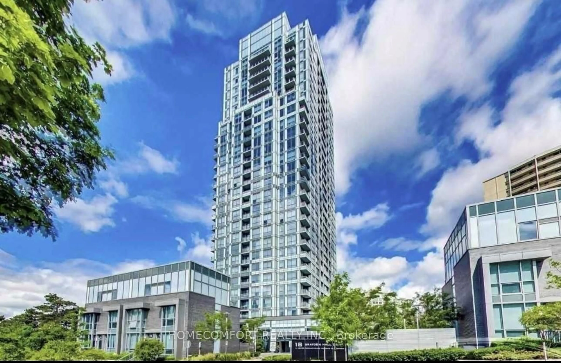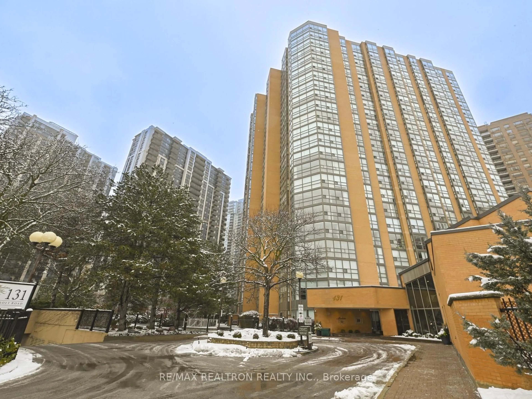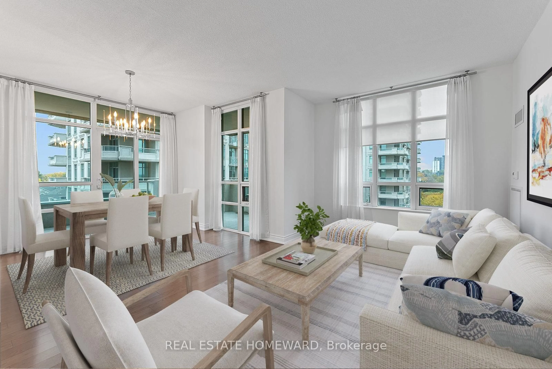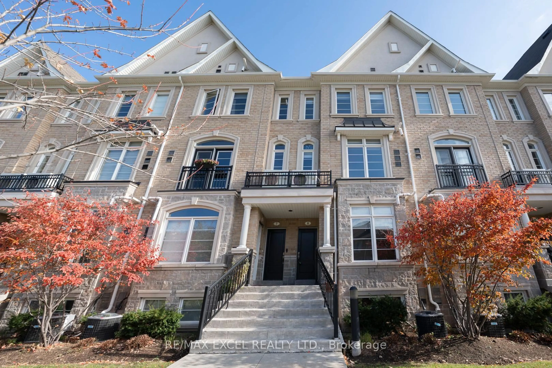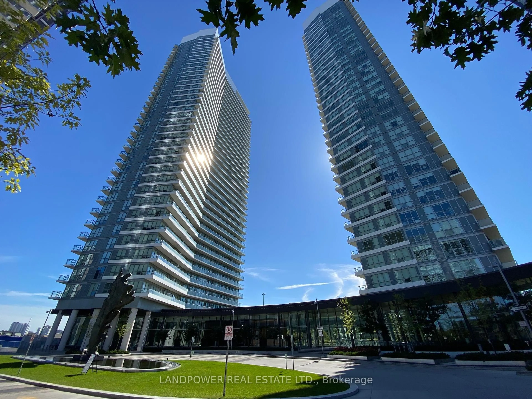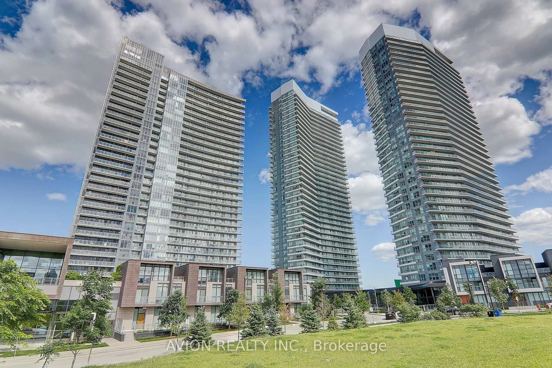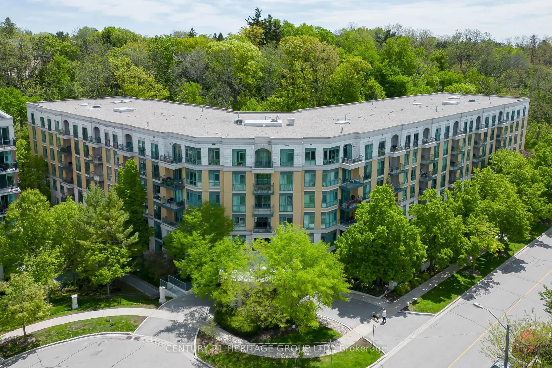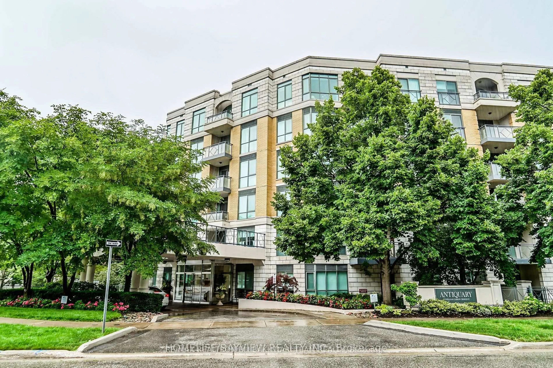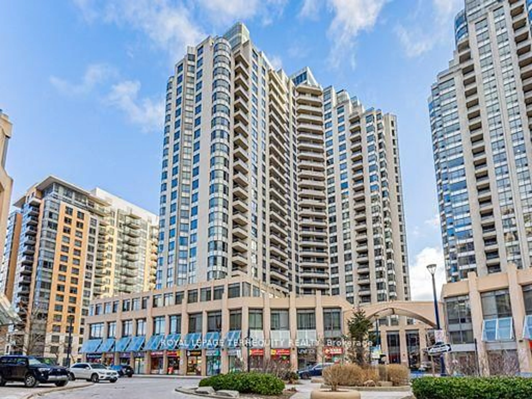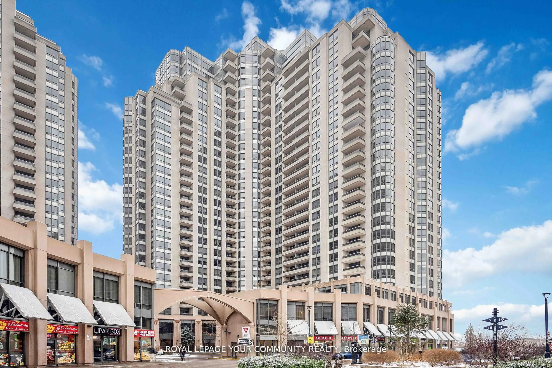27 McMahon Dr #3306, Toronto, Ontario M2K 0J2
Contact us about this property
Highlights
Estimated valueThis is the price Wahi expects this property to sell for.
The calculation is powered by our Instant Home Value Estimate, which uses current market and property price trends to estimate your home’s value with a 90% accuracy rate.Not available
Price/Sqft$1,084/sqft
Monthly cost
Open Calculator
Description
Welcome to the top floor of 27 McMahon, where you'll experience stunning, unobstructed south-west views. Beautifully upgrades, move-in-ready home featuring oversized balconies, refined finishes, and a bright, airy feel throughout, offering the perfect blend of style and comfort in the highly sought-after Concord Park Place community. This sophisticated 2+1 bedroom, 2-bathroom suite boasts soaring 9-foot ceilings and an open-concept, thoughtfully designed floor plan that maximizes every inch of living space. The modern kitchen is equipped with Miele appliances, sleek cabinetry, and quartz countertops, while the primary bedroom provides a calm retreat with wall-to-wall closets and custom organizers. Both bathrooms deliver a spa-like experience with contemporary fixtures, ample storage, and a serene ambiance. Residents at Saisons also enjoy exclusive access to an 80,000 sq.ft. Mega Club with luxury amenities including an indoor pool and hot tub, basketball and badminton courts, tennis court, bowling alley, golf simulator, squash court, yoga and dance studios, arcade, games and karaoke rooms, full gym, theatre, banquet spaces, kids' playroom, and an outdoor BBQ terrace. Ideally located just steps from Bessarion and Leslie subway stations, GO Transit, Bayview Village, IKEA, Canadian Tire, and the new Ethennonnhawahstihnen Community Centre and Library, with quick access to Highways 401, 404, and the DVP, this is a rare offering that combines luxury living, unmatched convenience, and world-class amenities. Includes 1 EV parking and 1 locker.
Property Details
Interior
Features
Main Floor
Primary
9.51 x 10.1Laminate / Picture Window
2nd Br
9.45 x 12.76Laminate / Picture Window
Living
9.91 x 10.43Laminate / Picture Window
Dining
13.98 x 11.55Laminate / Combined W/Kitchen
Exterior
Features
Parking
Garage spaces 1
Garage type Underground
Other parking spaces 0
Total parking spaces 1
Condo Details
Inclusions
Property History
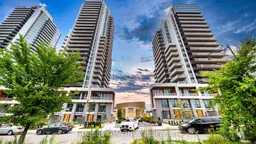 36
36
