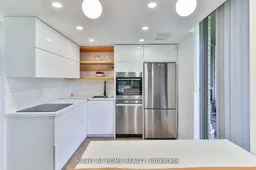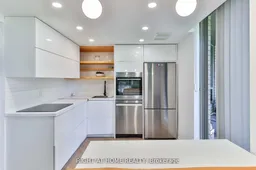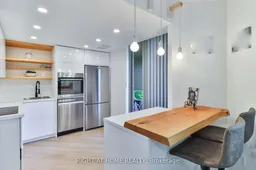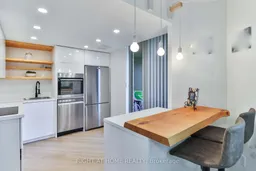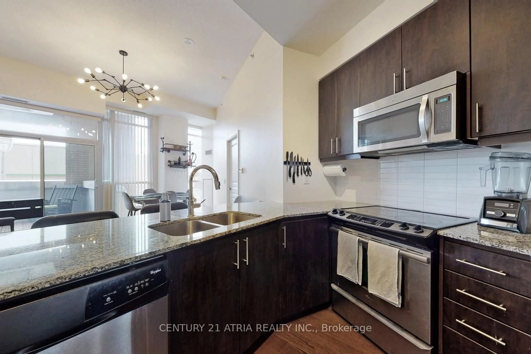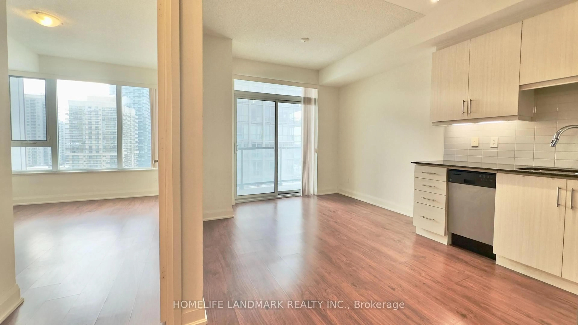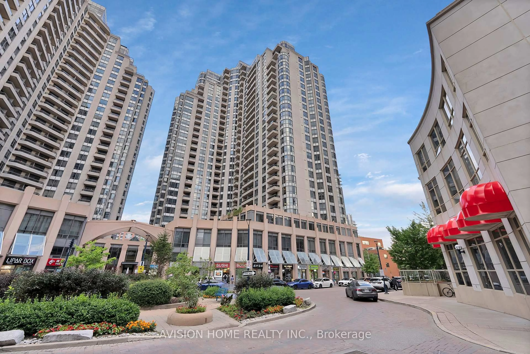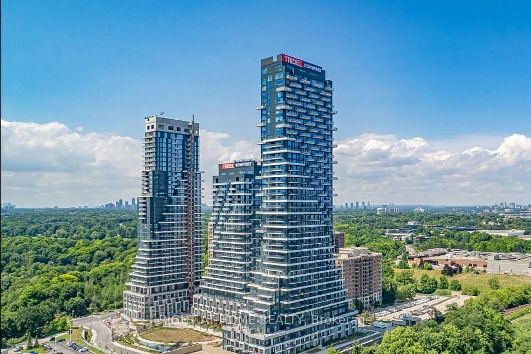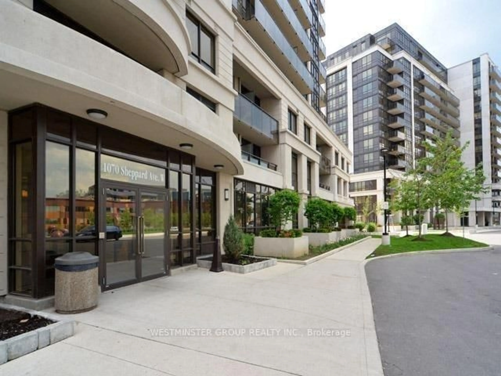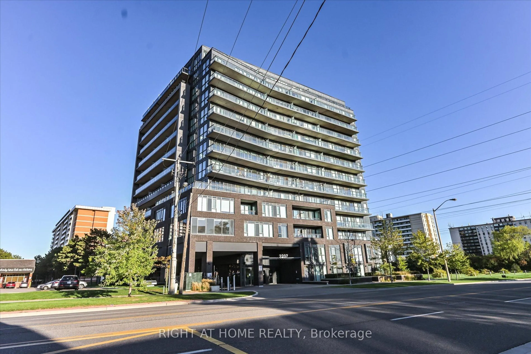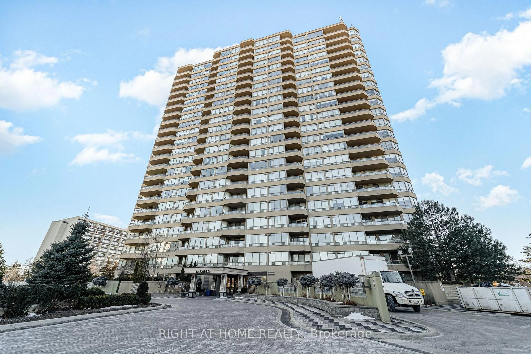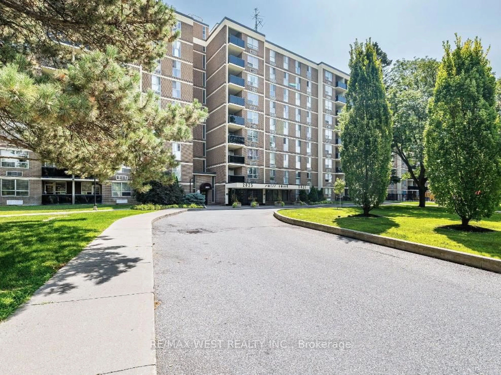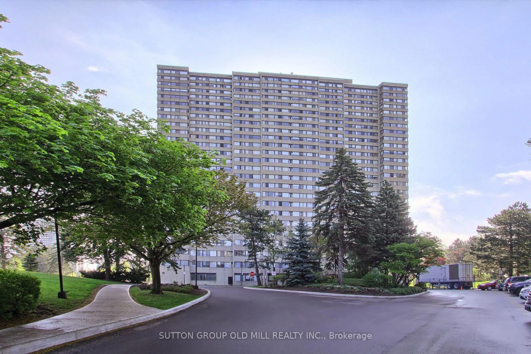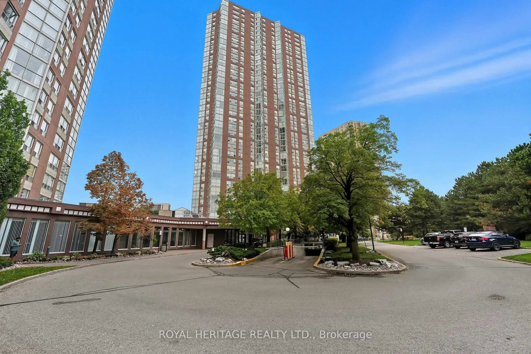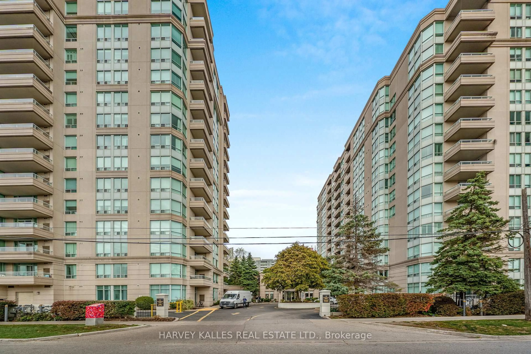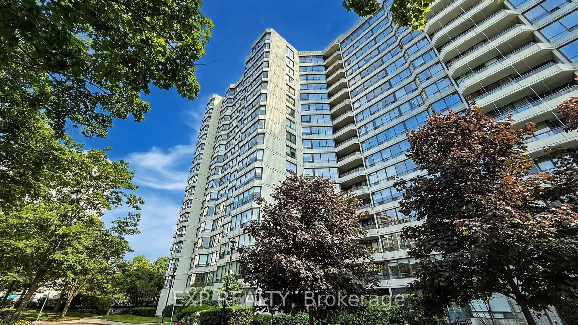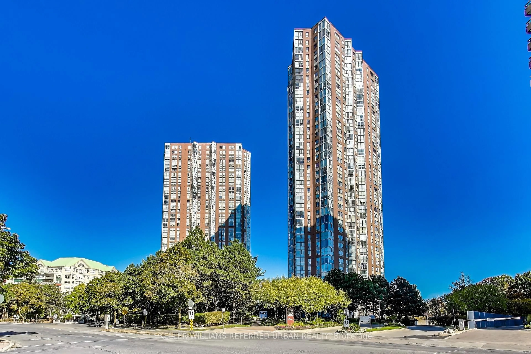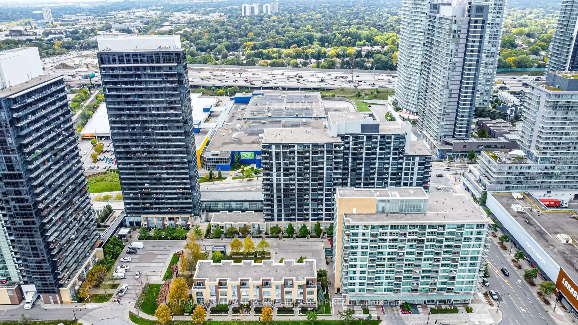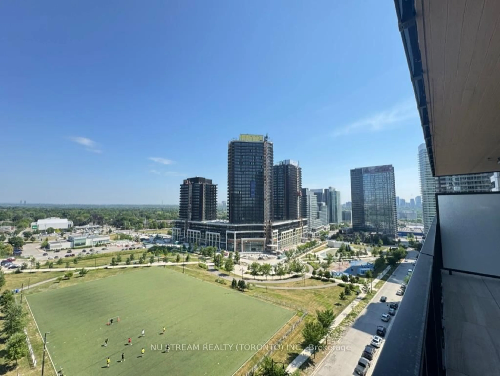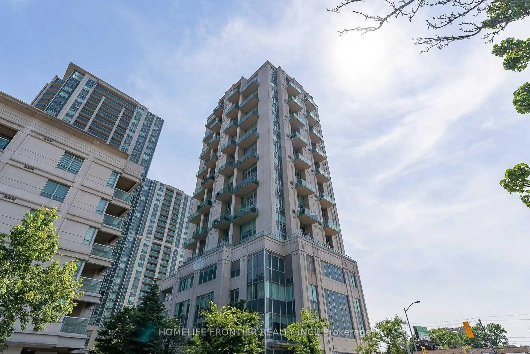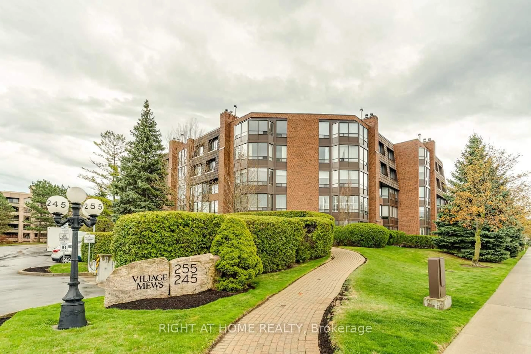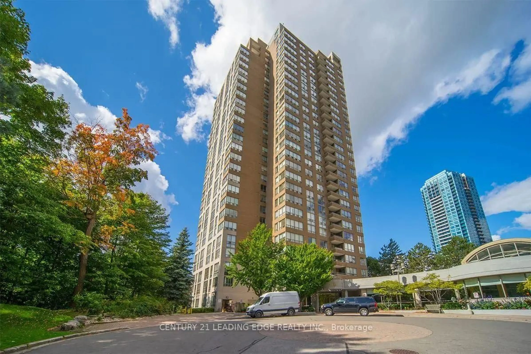Unbeatable Value in the Heart of Don Mills! Discover this bright and beautifully redesigned condo, offering the perfect balance of elegance, function, and all-inclusive comfort. Originally a 1+Den, it was thoughtfully converted into a true 2-bedroom by the previous owner - and today, a young family with two small kids comfortably calls this 797 SF suite home. Step inside and feel the difference: stylish flooring, modern lighting, and a sleek kitchen with stainless steel appliances create a warm, contemporary vibe. The open-concept living area is bathed in natural light, while the smart layout provides both privacy and flow - ideal for families, couples, or downsizers seeking comfort without compromise. Your maintenance fee covers it all - heat, hydro, water, cable TV, internet, and even two parking spots! Located minutes from Shops at Don Mills, Edwards Gardens, TTC, and top schools, this is a downsizer's dream and a first-time buyer's rare opportunity to own a move-in-ready condo in one of Toronto's most desirable neighbourhoods. Motivated sellers - visit with confidence and experience true value under $630K!
Inclusions: All Appliances. Washer. Dryer. All Window Coverings. All Electric Light Fixtures.
