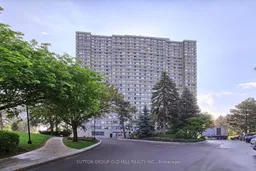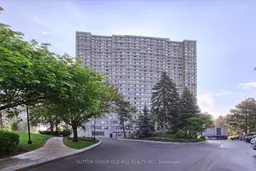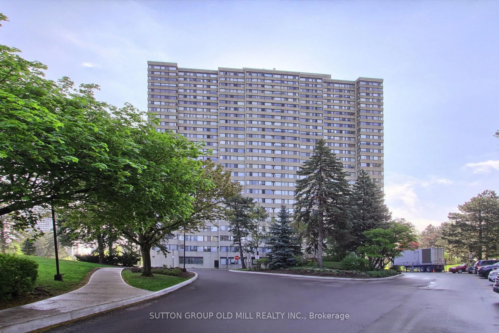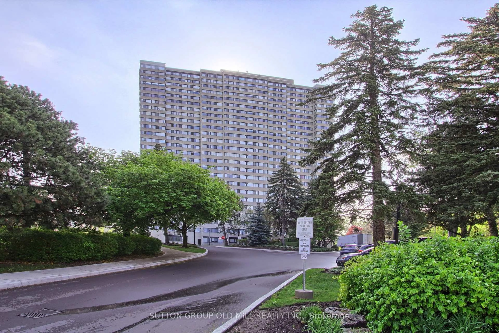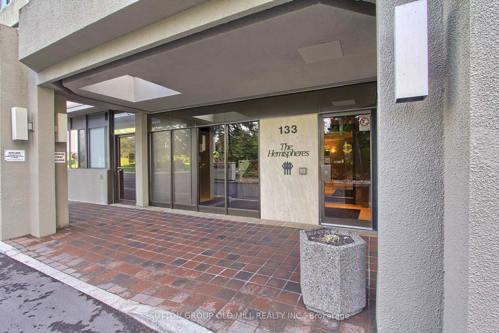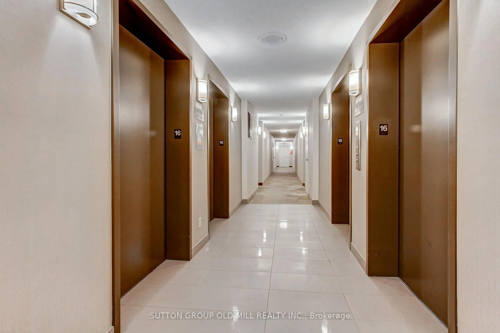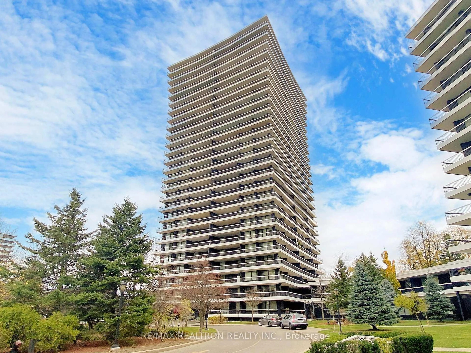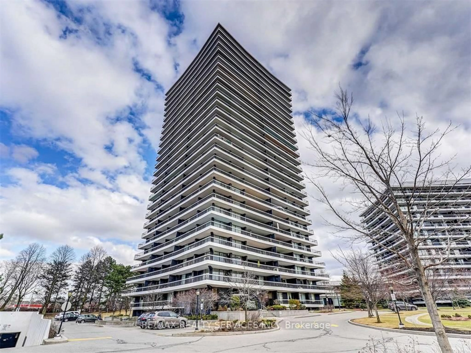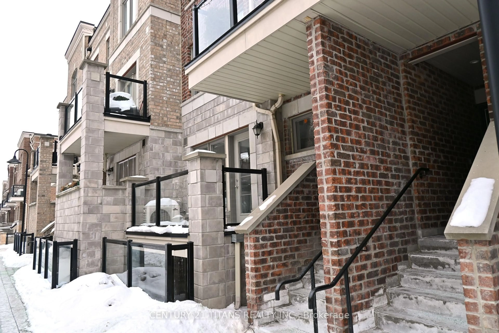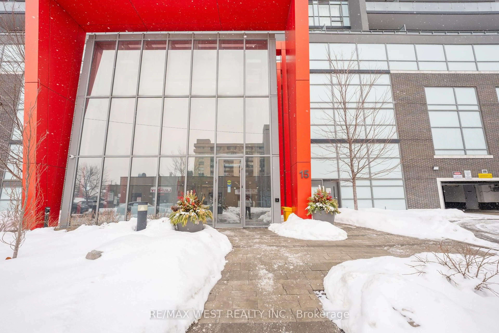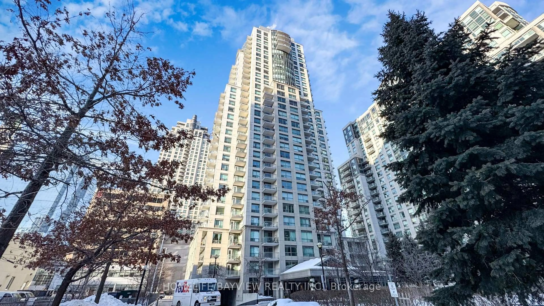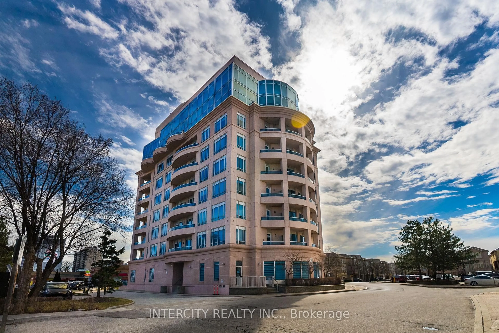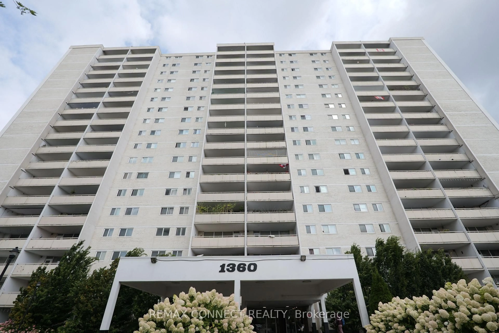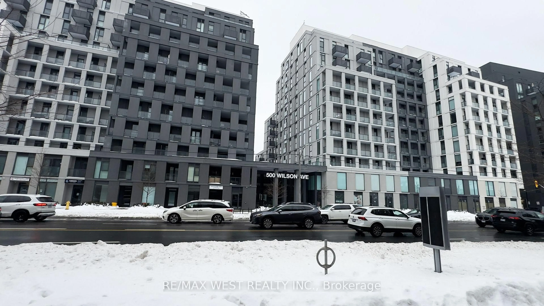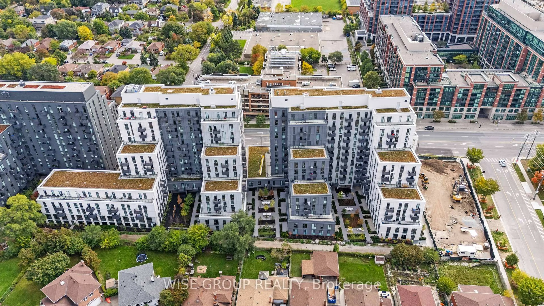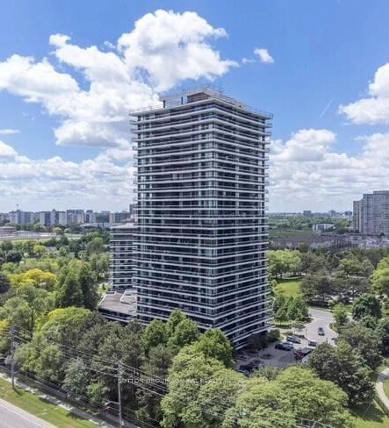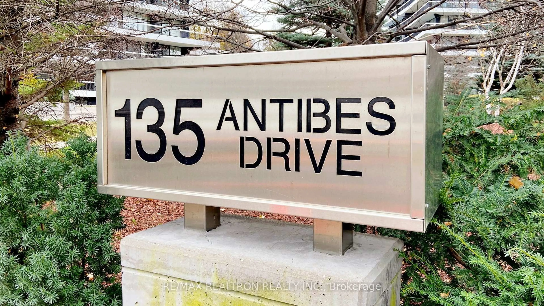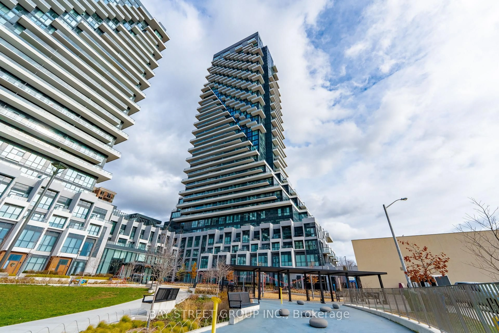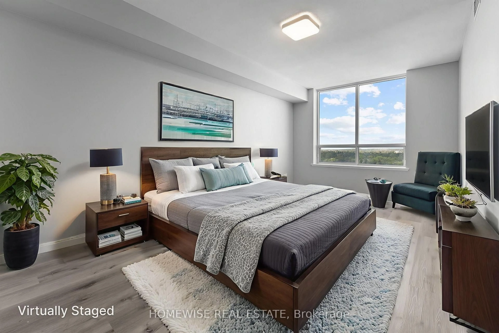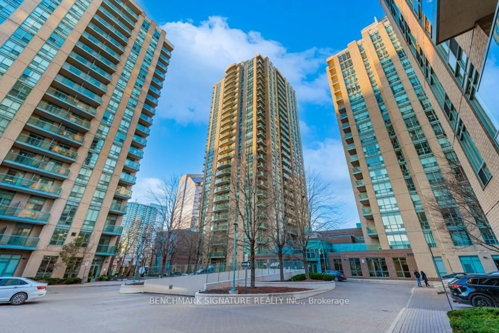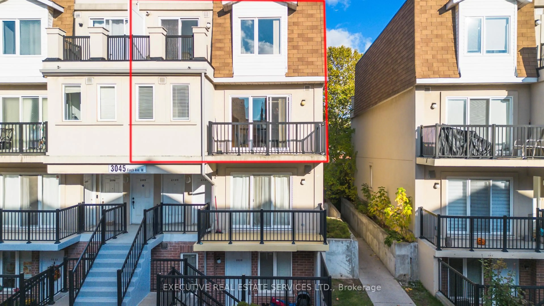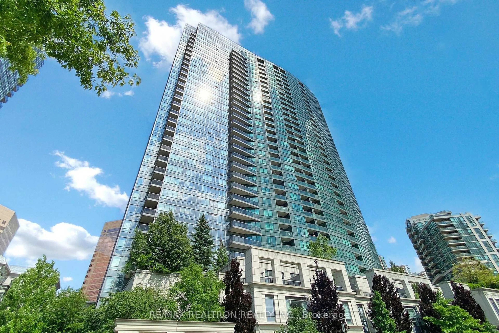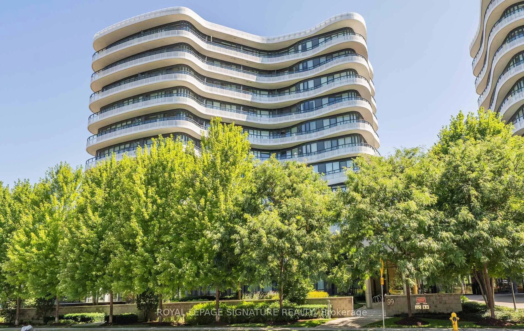133 Torresdale Ave #1604, Toronto, Ontario M2R 3T2
Contact us about this property
Highlights
Estimated valueThis is the price Wahi expects this property to sell for.
The calculation is powered by our Instant Home Value Estimate, which uses current market and property price trends to estimate your home’s value with a 90% accuracy rate.Not available
Price/Sqft$436/sqft
Monthly cost
Open Calculator
Description
Welcome to this bright and spacious, 1,060 sqft, 2 bedroom plus solarium unit with lots of windows and lots of natural light, in a fantastic and highly desirable location, close to shops, dining, hospital, recreational/community Centre, library, parks, trails, and endless other great amenities. This unit has spacious principal rooms, is an inviting and functional space ideal for those downsizing, or young professionals. Kitchen has a lot of cupboards and countertop space. Two spacious bedrooms including the primary with large windows overlooking the courtyard and trees. Laminate Floors Throughout. Generously-Sized Living & Dining Areas Creating An Open-Concept Vibe. A living and dining rooms with picture windows overlooking open space and trees. Ensuite Laundry. This unit is very clean, fresh, and comfortable, and shows 10++. Bus stops right by the building going to Finch Station. Amenities include a Gym / Exercise Room, Outdoor Pool, Concierge and a Party Room as well as a Meeting / Function Room, Games / Recreation Room, Sauna and an Enter Phone System. Included in your monthly condo maintenance fees are Cable TV, Air Conditioning, Common Element Maintenance, Heat, Hydro, Building Insurance and Water.
Property Details
Interior
Features
Flat Floor
Foyer
3.29 x 1.552 Pc Bath / Mirrored Closet / Ceramic Floor
Living
6.68 x 3.35Laminate / Combined W/Dining / Crown Moulding
Dining
3.67 x 2.49Laminate / Combined W/Living / Crown Moulding
Kitchen
4.98 x 1.99Ceramic Floor / B/I Appliances
Exterior
Parking
Garage spaces 1
Garage type Underground
Other parking spaces 0
Total parking spaces 1
Condo Details
Amenities
Gym, Outdoor Pool, Party/Meeting Room, Bike Storage, Community BBQ, Sauna
Inclusions
Property History
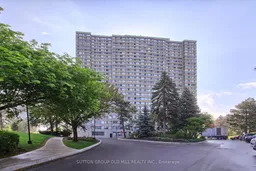 44
44