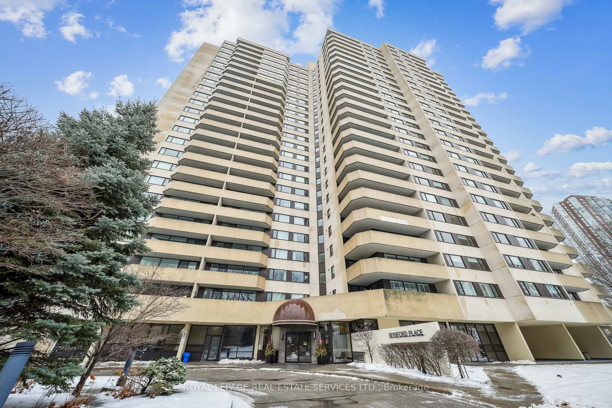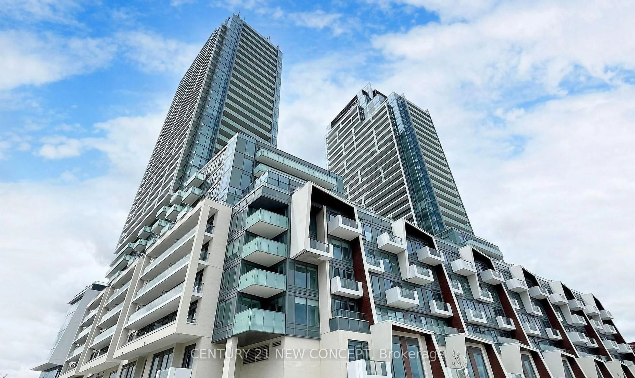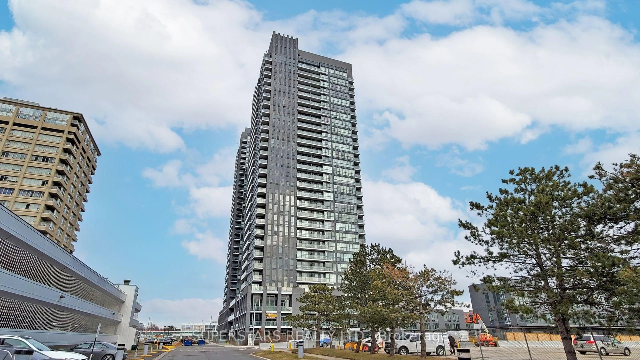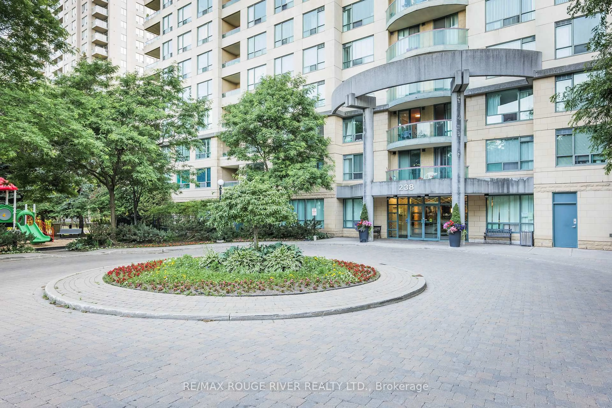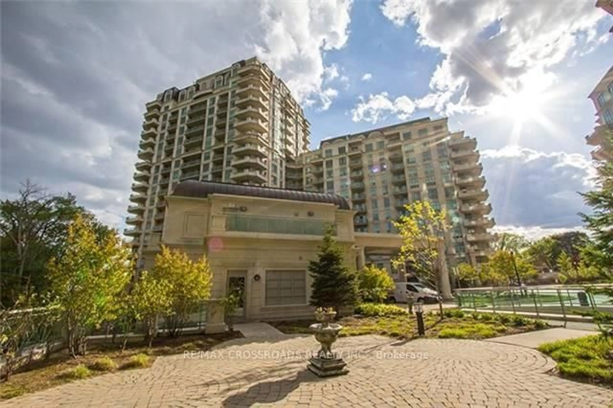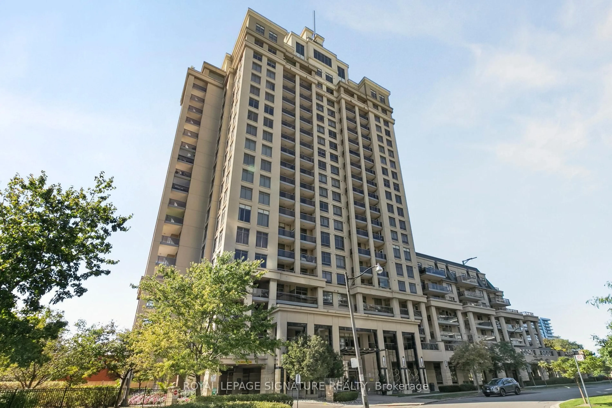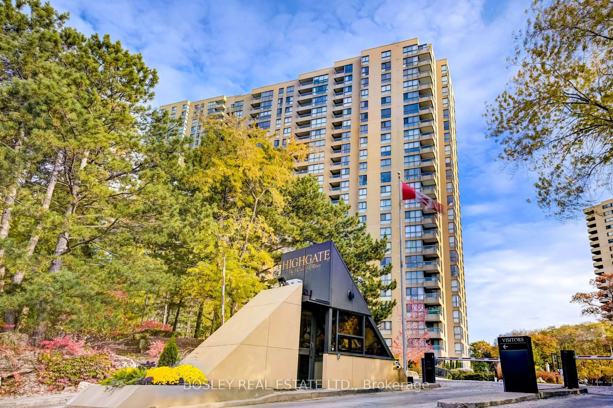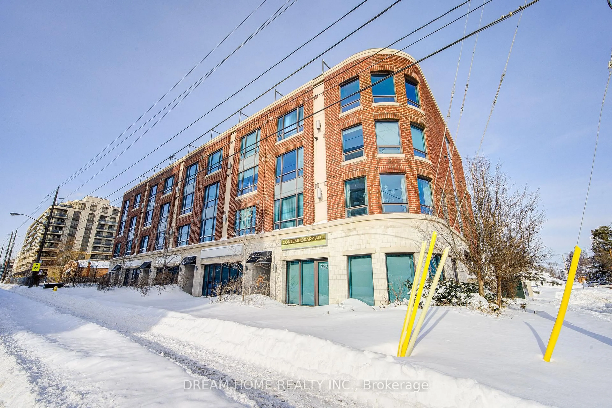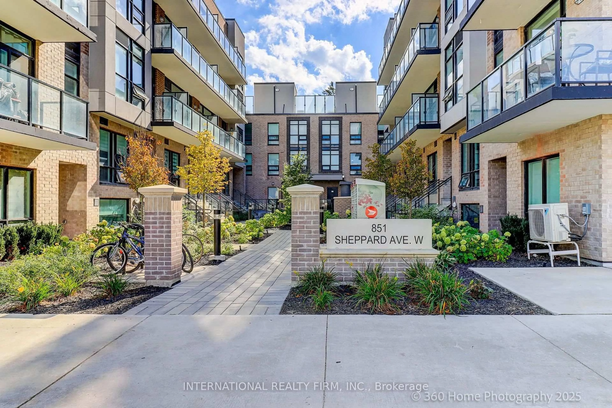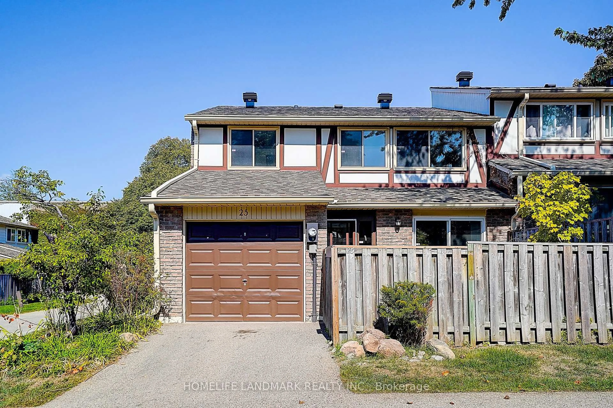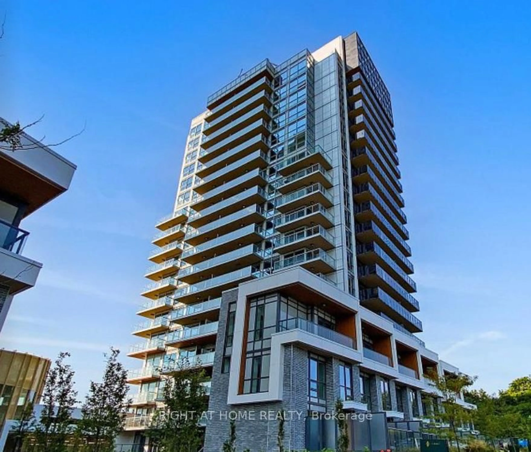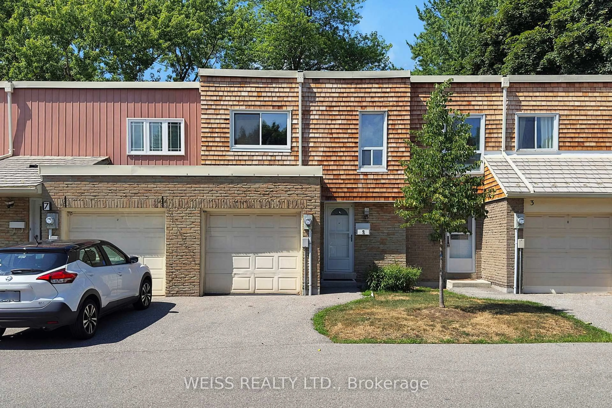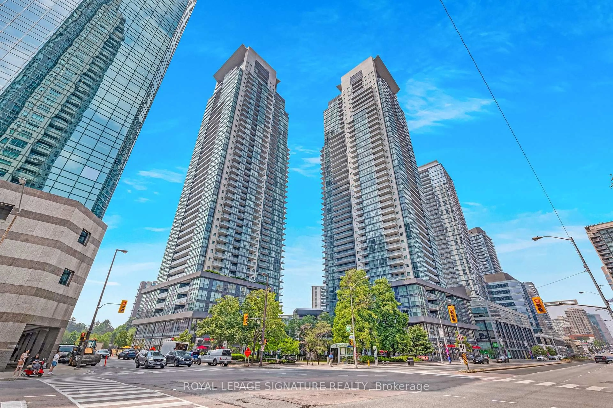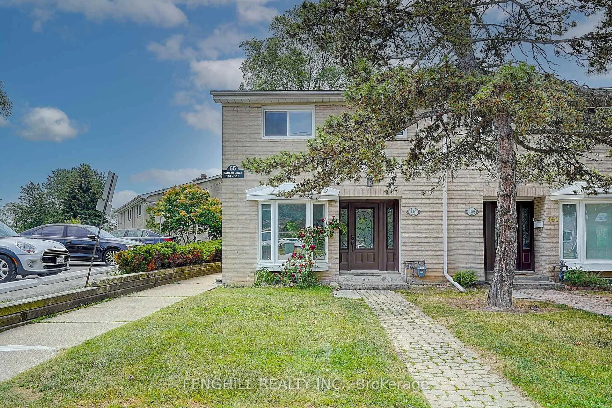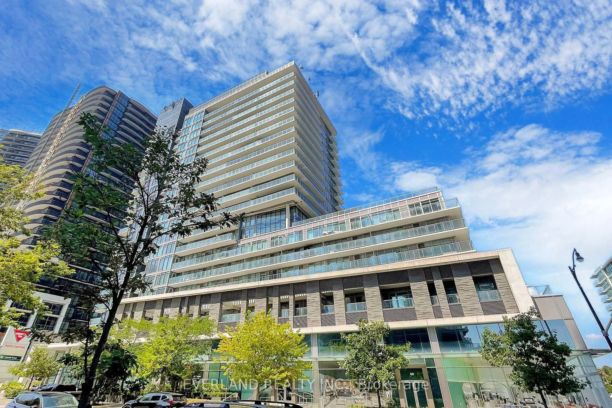Luxury 2 Bedroom 2 Full Bathrooms condo suite at Auberge:This elegantly designed 949 sq ft condo suite features an open-concept layout with 9-foot ceilings, offering a wonderful sense of spaciousness. The unit boasts stunning North West-facing views that can be enjoyed from the suite's private and generously sized balcony.The suite comes fully equipped with top-of-the-line, energy-efficient 5-star appliances, including an integrated dishwasher. The contemporary kitchen is appointed with soft-close cabinetry, providing ample storage space. In-suite laundry facilities and floor-to-ceiling windows (complete with coverings) add to the suite's ease and comfort.Beyond the high-end finishes, this condo also includes a dedicated parking space, making it a truly turn-key living experience. The combination of the prime location, impressive views, and luxurious features make this an exceptional property. Access to Hotel-like Amenities, Including a State-of-the-Art Gym, Refreshing Swimming pool, Rejuvenating Spa, Spacious Party Room, Tranquil Yoga Studio, Invigorating Spin Studio, and Inviting BBQ area, all Designed to meet High-End Standards. Surrounded By Four Parks for a Natural Retreat and Conveniently Located Near Eglinton Crosstown LRT, Highways, Shops at Don Mills, Supermarkets and All Amenities.
Inclusions: Ss Fridge, Stove, B/I Microwave/Dishwasher, Washer & Dryer
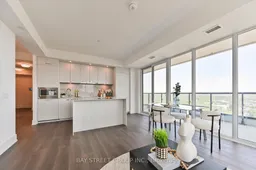 32
32

