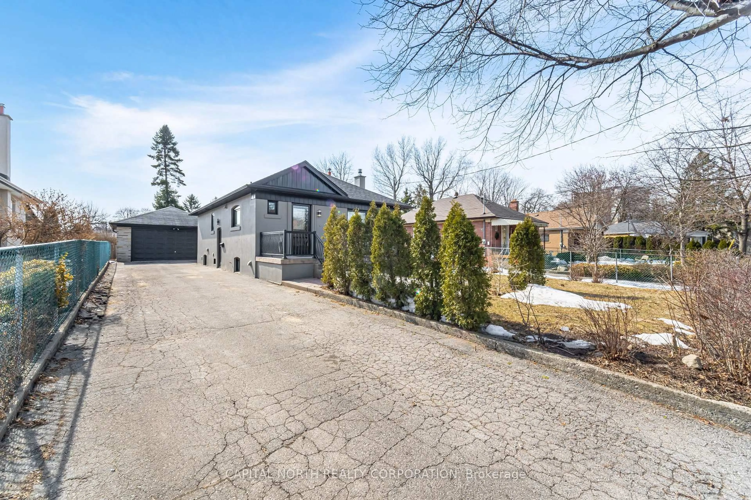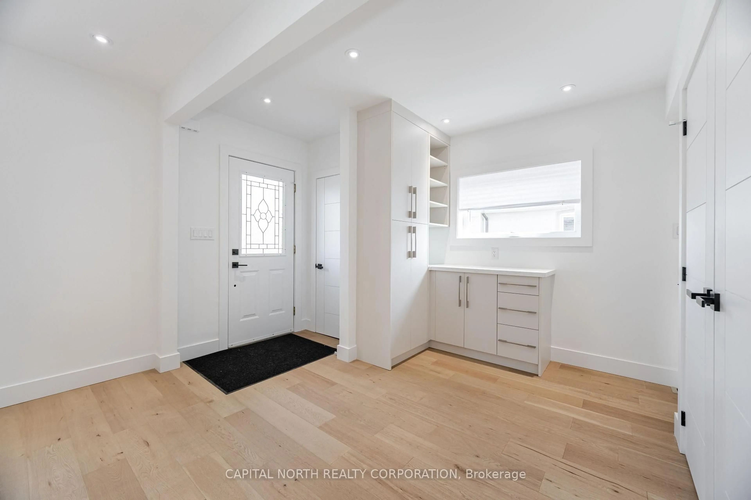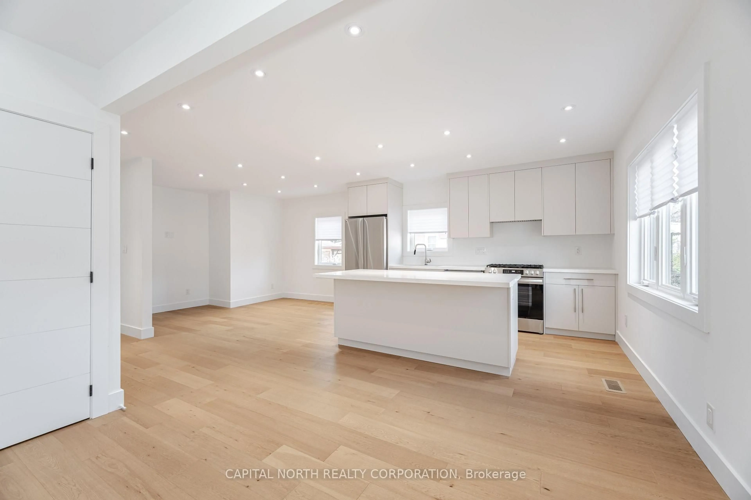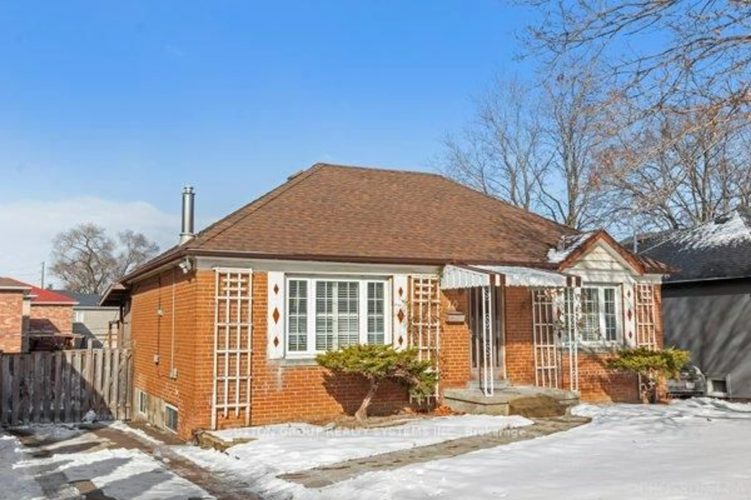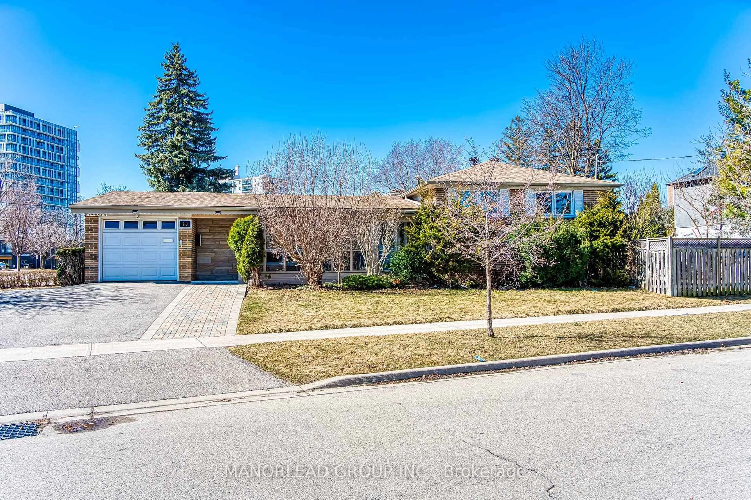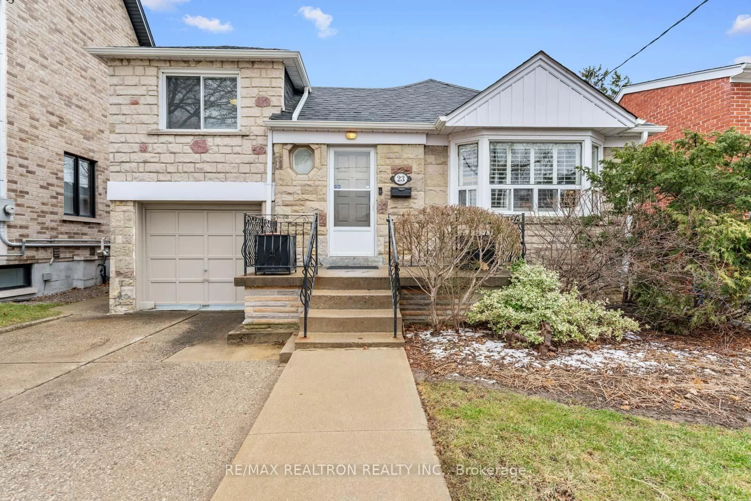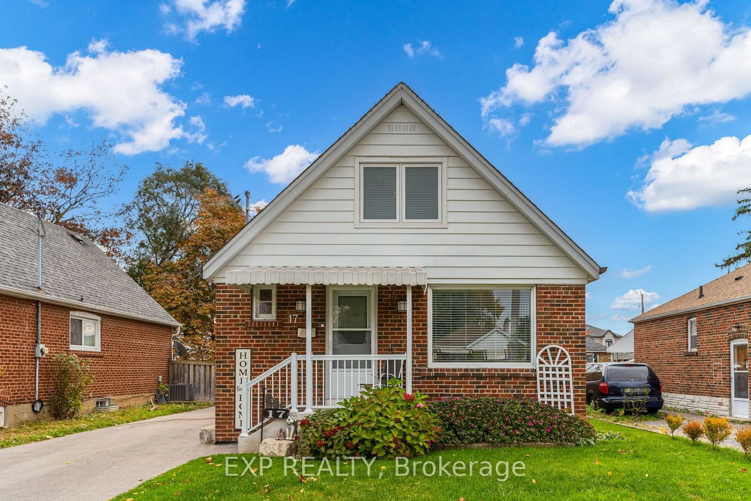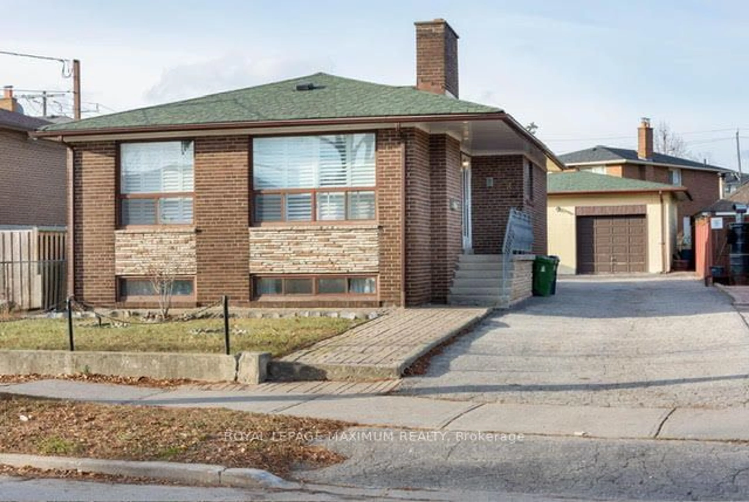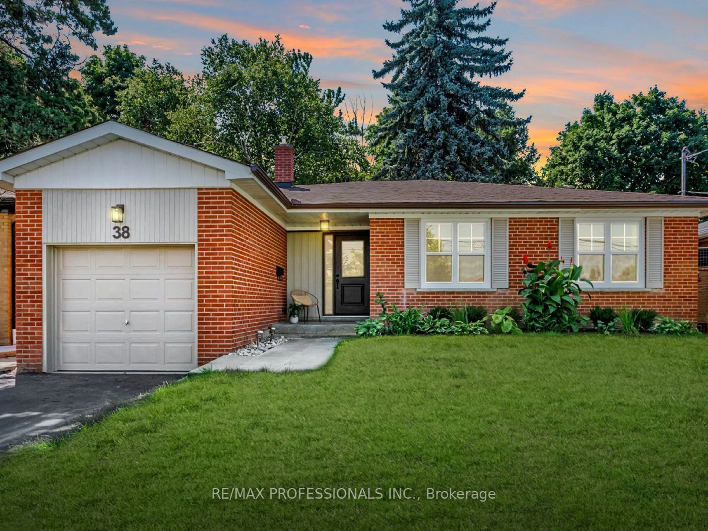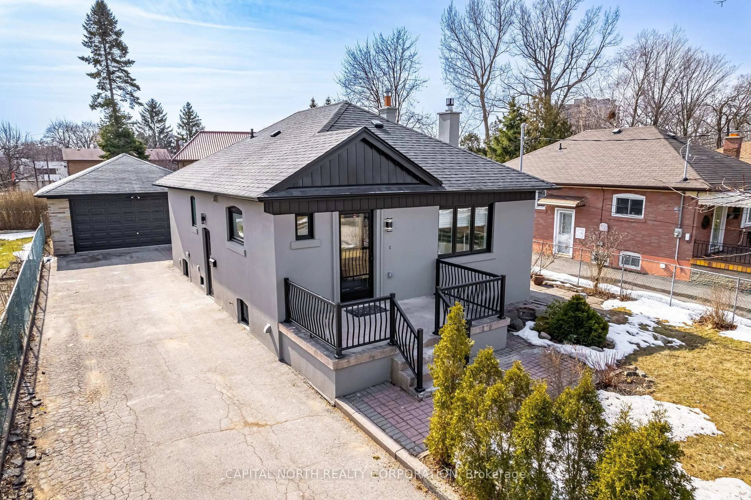
6 Woolton Cres, Toronto, Ontario M6M 4K9
Contact us about this property
Highlights
Estimated ValueThis is the price Wahi expects this property to sell for.
The calculation is powered by our Instant Home Value Estimate, which uses current market and property price trends to estimate your home’s value with a 90% accuracy rate.Not available
Price/Sqft$1,283/sqft
Est. Mortgage$6,992/mo
Tax Amount (2024)$4,571/yr
Days On Market14 days
Description
This Beautiful Home Is Completely Renovated With Quality Materials From Top To Bottom, No Expense Spared!!! Your New Home Comes With **New Plumbing (Including Underground Drains), New Insulation (Walls And Ceiling), New Drywall, New Electrical, New Shingles, Stucco, New Windows, New Central Vac, New Eaves Troughs, New Fascia, 2 New Bathrooms, 2 New Kitchens, New Central Air Conditioner, New Flooring And Pot Lights Throughout** Offering Modern Comfort And Peace Of Mind. Everything Is New In This Home And You Truly Must See It To Believe It. The **Main Level** Features An Open-Concept Living Space Perfect For Entertaining, With Sleek **Pot Lights**, A Stylish New Kitchen With New Stainless Steel Appliances, And Spacious Bedrooms. A **Gorgeous Newly Renovated Bathroom** Completes The Upper Floor, Designed With High-End Finishes For A Spa-Like Feel. The **Newly Finished Basement** Is A Standout, Complete With Its Own **Separate Entrance, New Kitchen, Cozy Fireplace, New Full Bathroom, 2 Living Areas (That Can Be Easily Converted To Bedrooms) And A Private Laundry Area ** Perfect For **Multi-Generational Living Or Rental Income** To Help Supplement Your Mortgage. Outside, Enjoy A **Private Backyard** And A **Detached Garage** For Added Convenience. Located In A Desirable Neighborhood Close To Schools, Parks, Highways, And Transit, This Home Is Truly Move-In Ready. **Don't Miss This Incredible Opportunity!**
Property Details
Interior
Features
Lower Floor
Utility
3.43 x 2.41Separate Rm
Rec
4.85 x 5.3Fireplace / Pot Lights / Window
Kitchen
7.09 x 2.02Renovated / Window / Modern Kitchen
Living
7.09 x 2.02Combined W/Kitchen / Pot Lights
Exterior
Features
Parking
Garage spaces 2
Garage type Detached
Other parking spaces 3
Total parking spaces 5
Property History
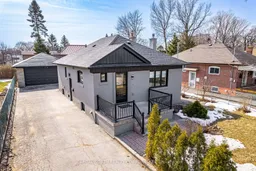 19
19Get up to 0.75% cashback when you buy your dream home with Wahi Cashback

A new way to buy a home that puts cash back in your pocket.
- Our in-house Realtors do more deals and bring that negotiating power into your corner
- We leverage technology to get you more insights, move faster and simplify the process
- Our digital business model means we pass the savings onto you, with up to 0.75% cashback on the purchase of your home
