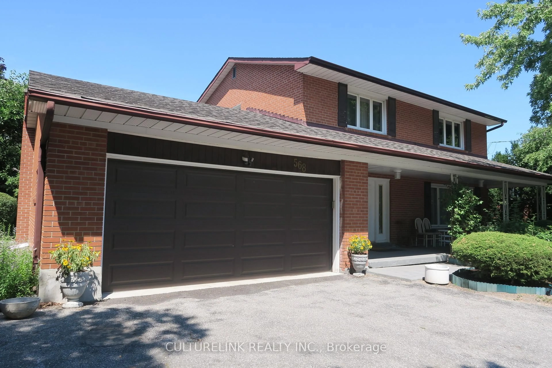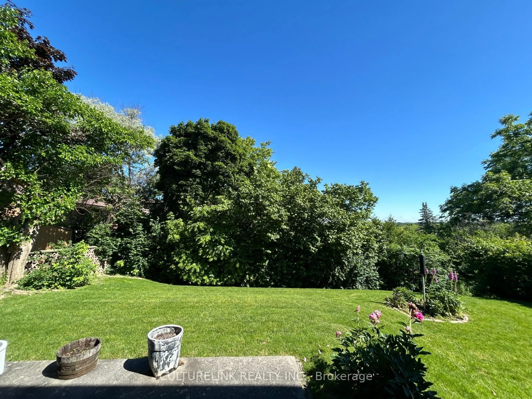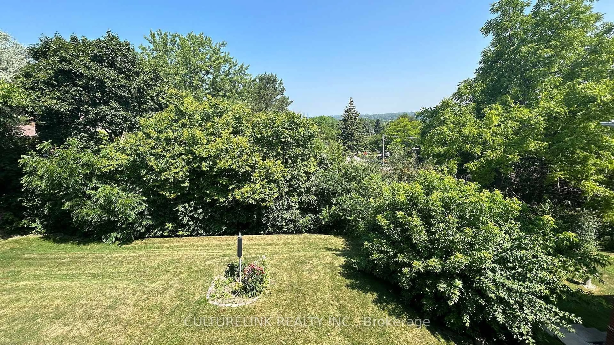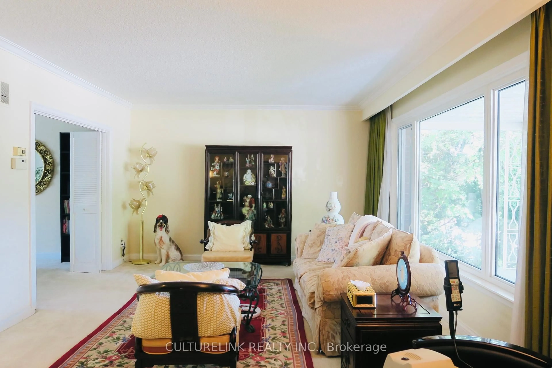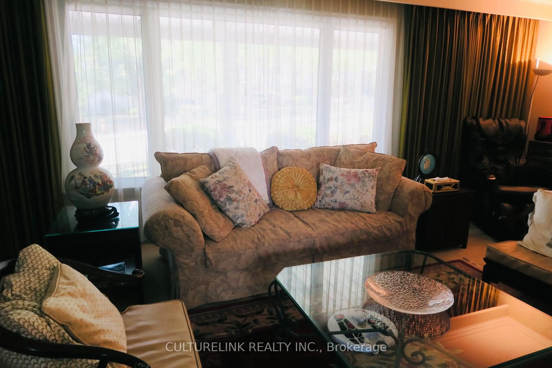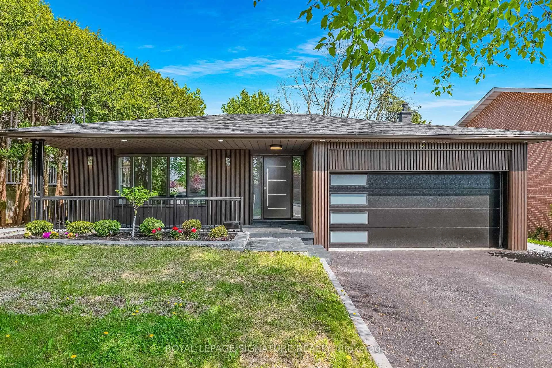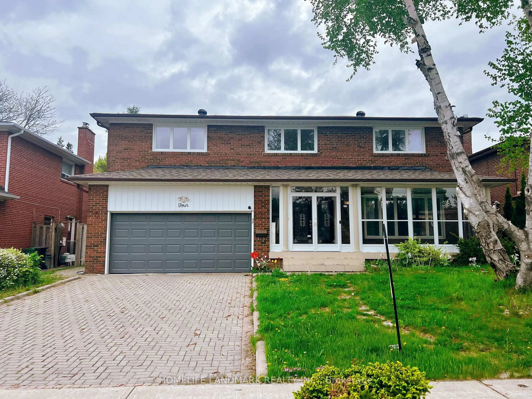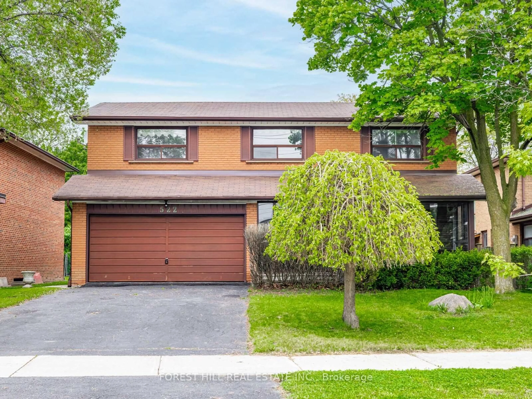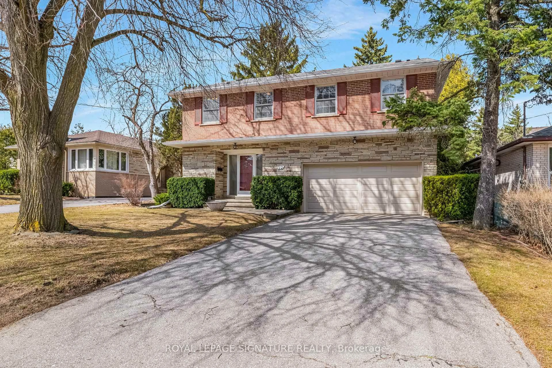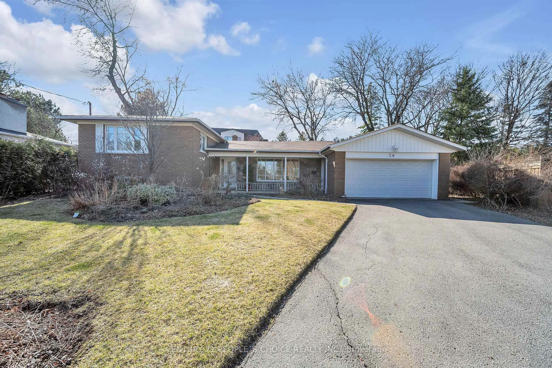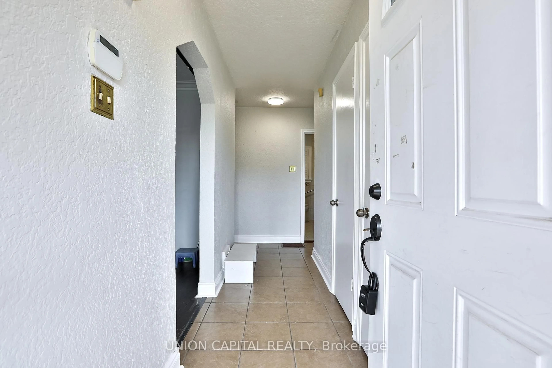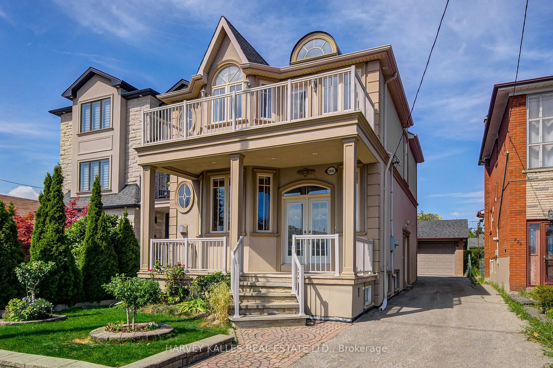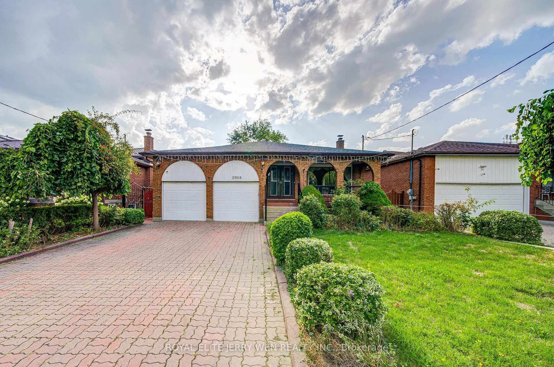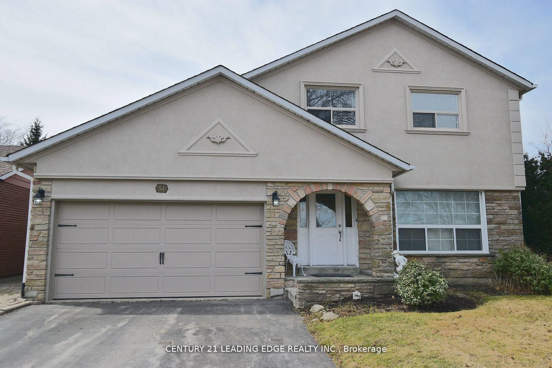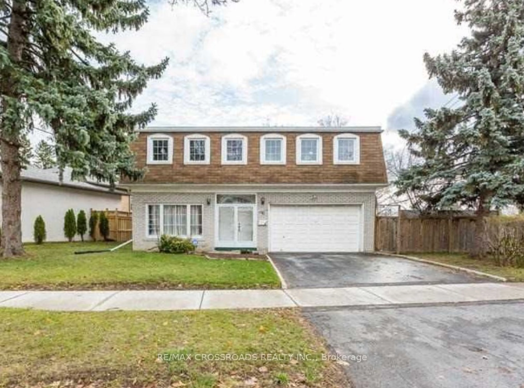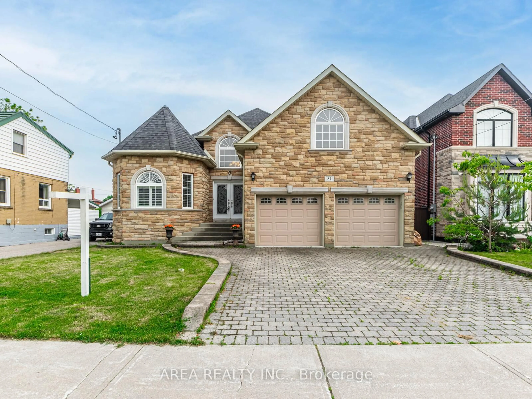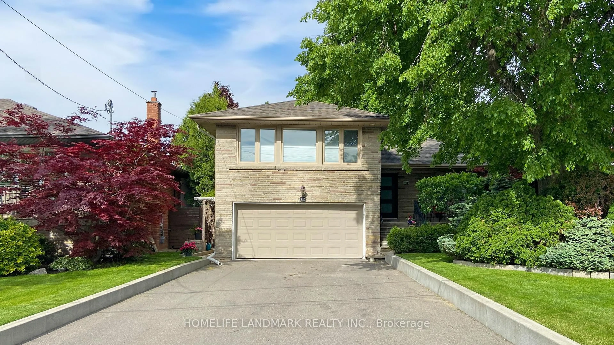568 Cummer Ave, Toronto, Ontario M2K 2M4
Contact us about this property
Highlights
Estimated valueThis is the price Wahi expects this property to sell for.
The calculation is powered by our Instant Home Value Estimate, which uses current market and property price trends to estimate your home’s value with a 90% accuracy rate.Not available
Price/Sqft$761/sqft
Monthly cost
Open Calculator

Curious about what homes are selling for in this area?
Get a report on comparable homes with helpful insights and trends.
+5
Properties sold*
$1.9M
Median sold price*
*Based on last 30 days
Description
A gem waiting for you in the peaceful Bayview Woods neighborhood. Discover this beautiful stunning 2-storey, 5-bedroom family home with a welcoming front porch and double-car garage with a grand frontage measuring close to 70 ft, and a south-facing private backyard on the ravine. Four bedrooms and two bathrooms upstairs, including master with ensuite. Main floor has spacious living, dining, kitchen, and family room. Finished basement includes a large bedroom adjacent to a 3-pcs bathroom, an expansive recreation room with a wet bar, cold room and large storage room, and laundry room. Near the prestigious A.Y. Jackson Secondary School (ranked first among TDSB schools) and other desirable schools: Zion Heights Middle School, Steelesview Public school, Lester B Peason Elementary School, and St. Joseph's Morrow Park Catholic Secondary School. Conveniently located near the Finch Subway Station and close access to Hwy 401 & Hwy 404. Steps to the bus stop, and an easy walk to parks, shops at Cummer & Bayview, and The don Valley trail.
Property Details
Interior
Features
2nd Floor
Primary
4.55 x 3.354 Pc Ensuite / Broadloom
2nd Br
3.45 x 3.35Broadloom
3rd Br
4.22 x 2.96Broadloom
4th Br
3.42 x 3.35Broadloom
Exterior
Features
Parking
Garage spaces 2
Garage type Attached
Other parking spaces 3
Total parking spaces 5
Property History
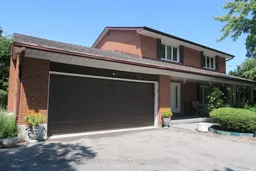 26
26