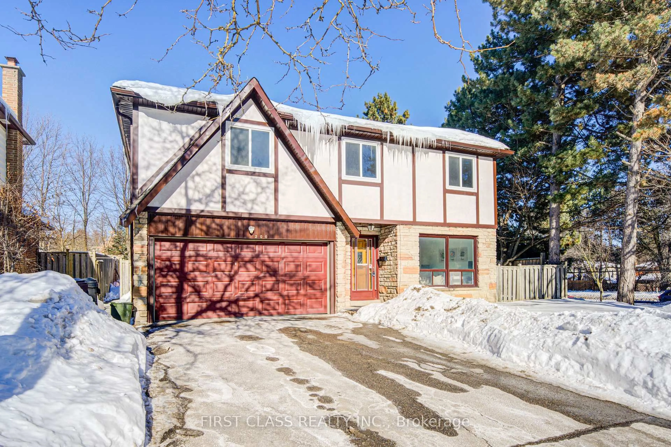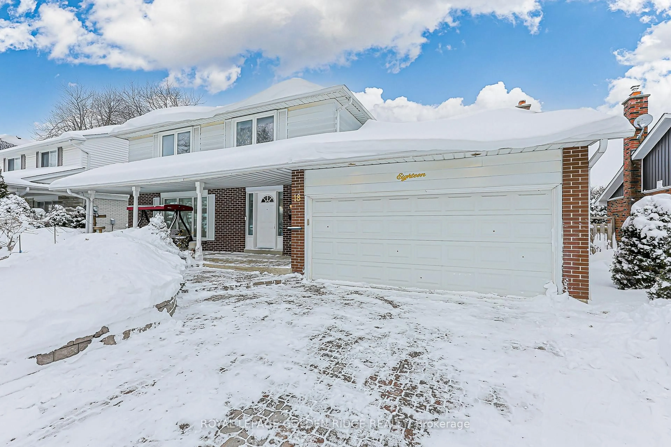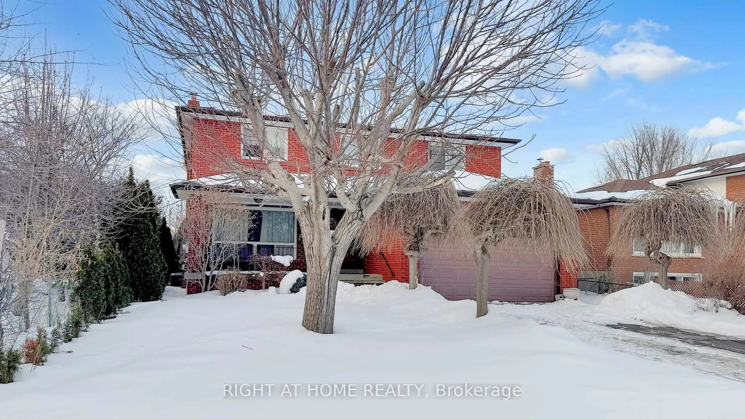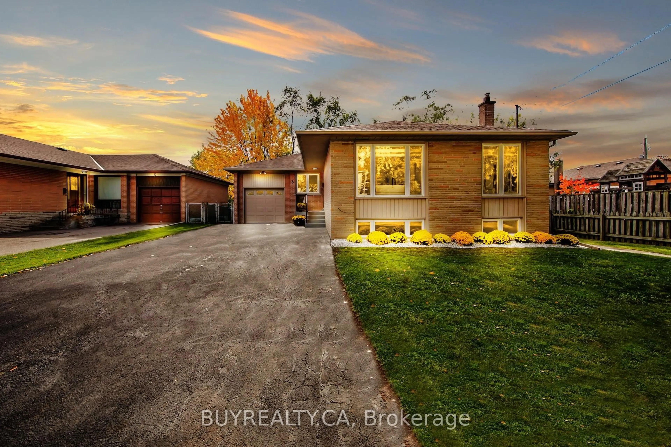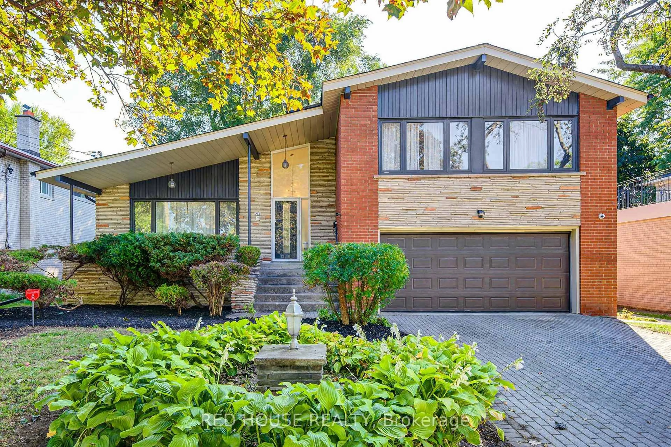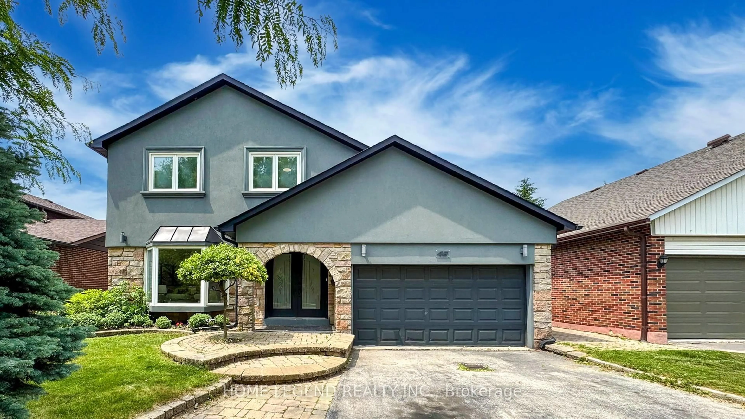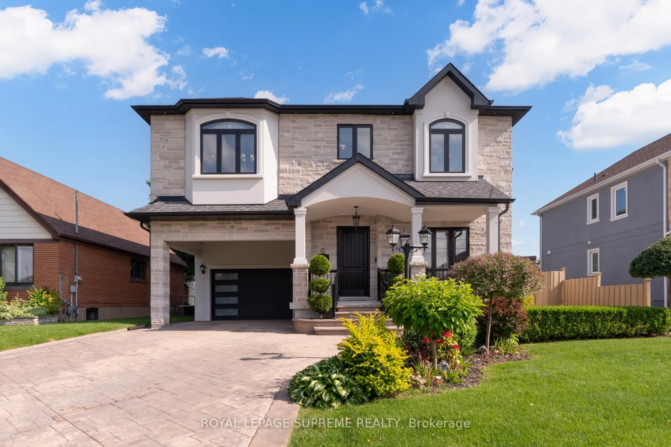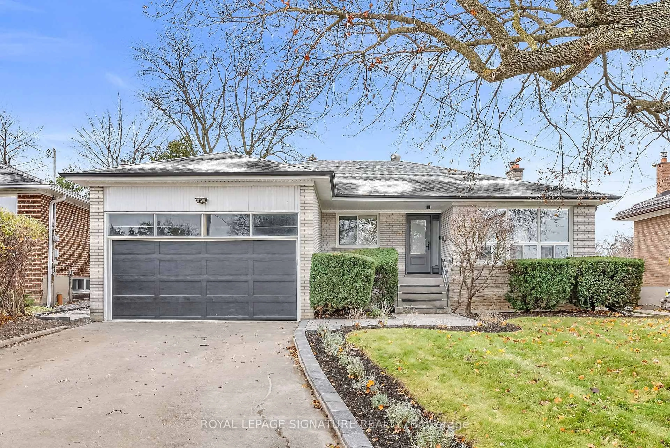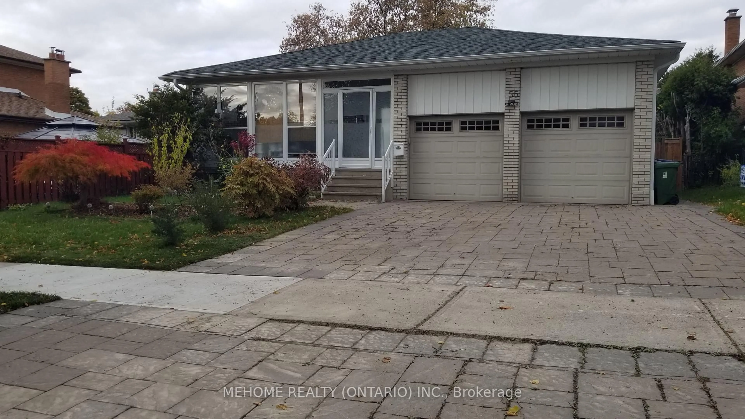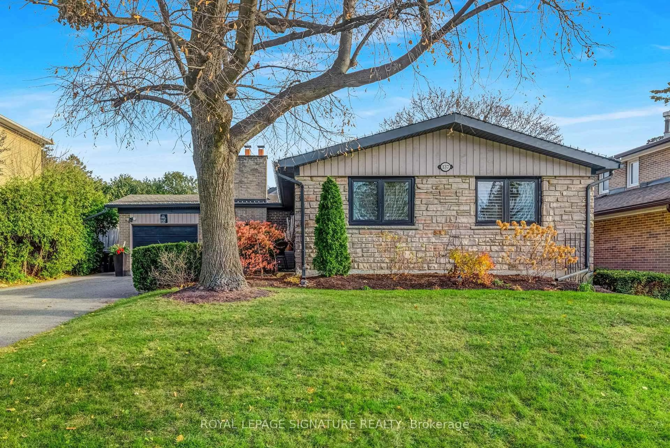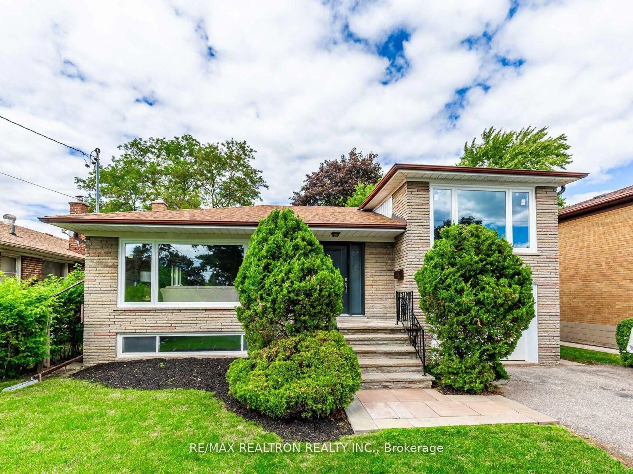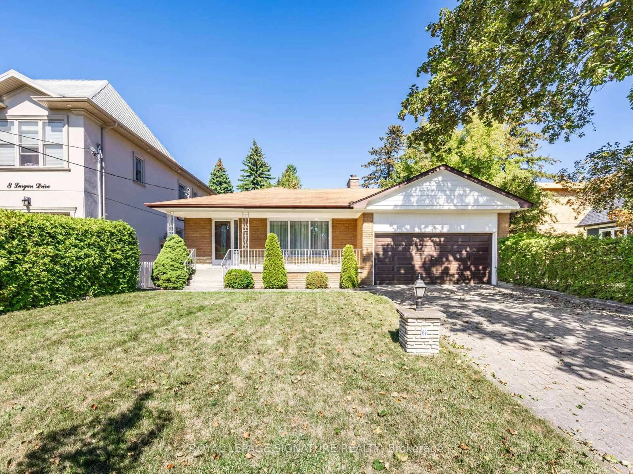Lovingly owned by the same family since 1973, this well maintained home offers exceptional potential and a versatile floor plan. Originally a 4-bedroom back split layout, it has been reconfigured to create a spacious primary suite by combining two bedrooms. A generously sized room addition was added above the garage, featuring a large bedroom with walk in closet, 3-piece bath and a separate private staircase, making it ideal for extended family, guests, a workshop or a home office. The home has been carefully cared for over the years, though ready for your personal updates. The extensive backyard is a retreat with mature trees, perennial and seasonal gardens and multiple outdoor living areas, including a large patio on one side and a BBQ deck area off the kitchen. There is direct access from the primary bedroom to a solarium/hot tub area. Additional features include solar panels on the roof with a rent-to-own lease agreement through Grasshopper Energy, details available for interested buyers. Perfect for growing families, this property offers a rare blend of character, space and opportunity in a sought-after location, close to top ranking schools like Bayview Fairways PS, St Roberts Catholic HS, parks and many recreation amenities.
Inclusions: All existing light fixtures and window coverings, fridge, stove, hood fan, microwave, built in dishwasher, washer and dryer, central vacuum and equipment, garden shed, basement freezer, window a/c unit in the bedroom addition above garage, garage door opener and remote controller.
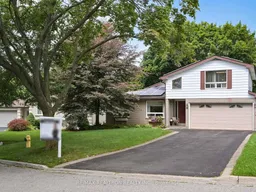 48
48

