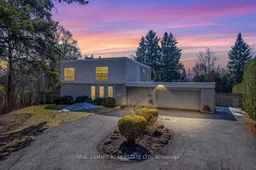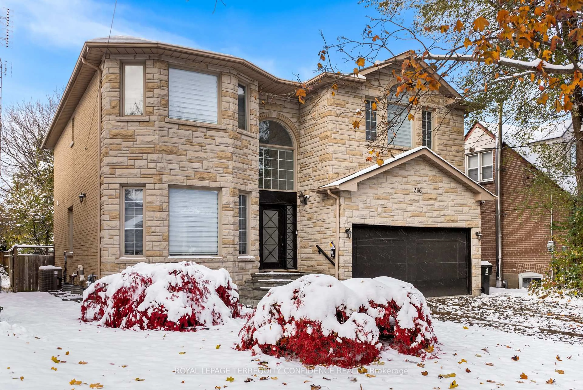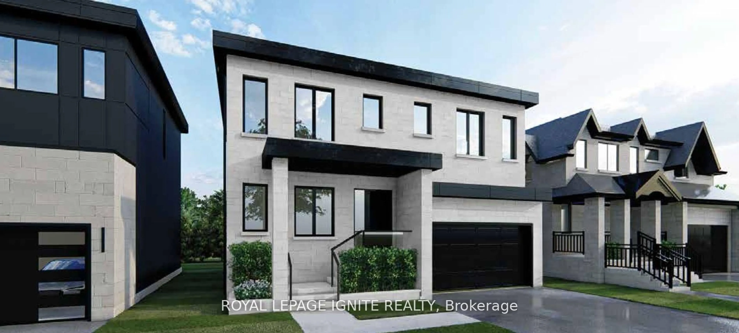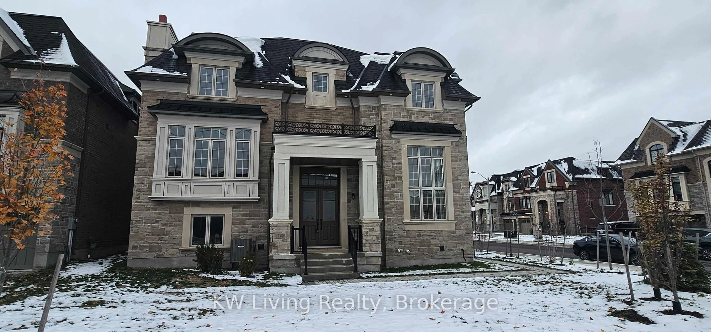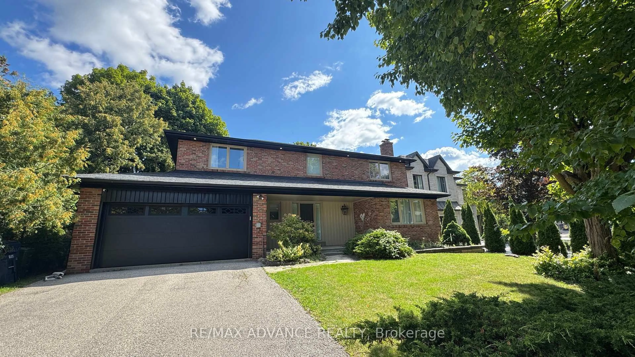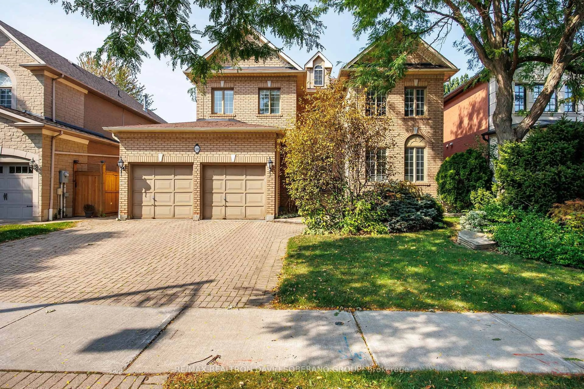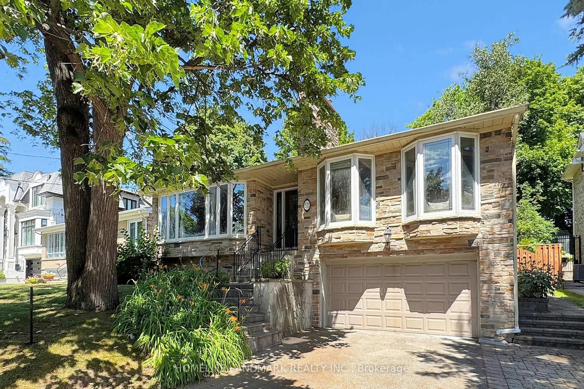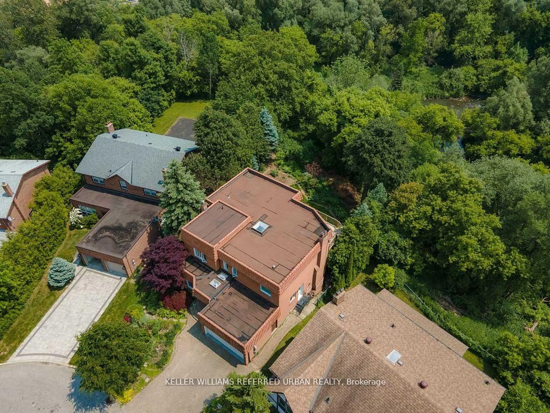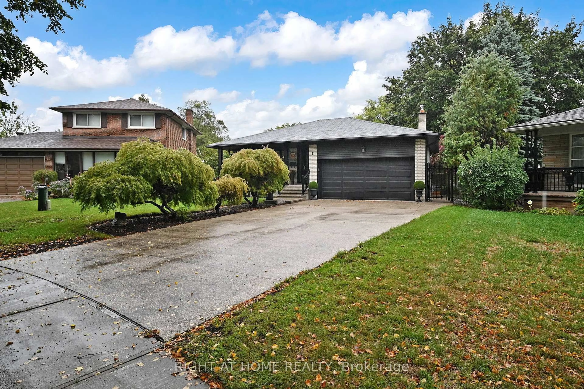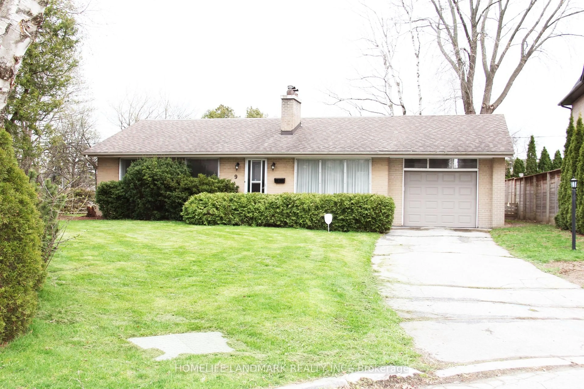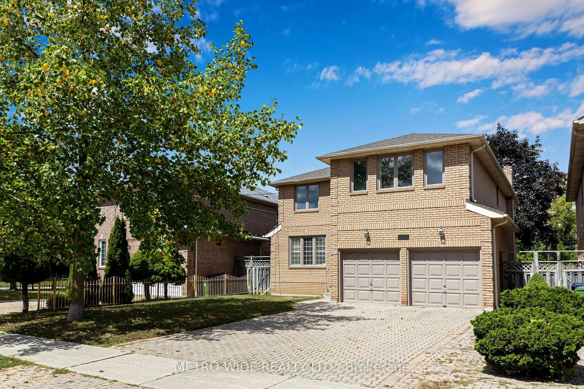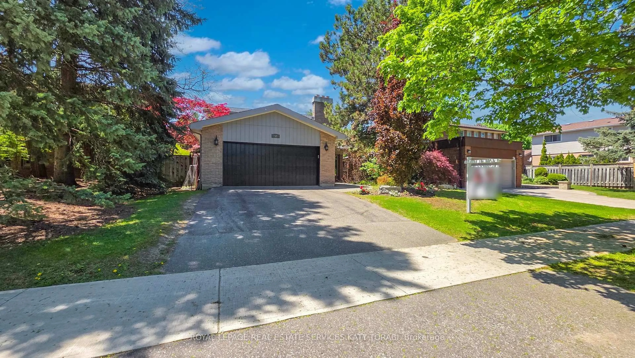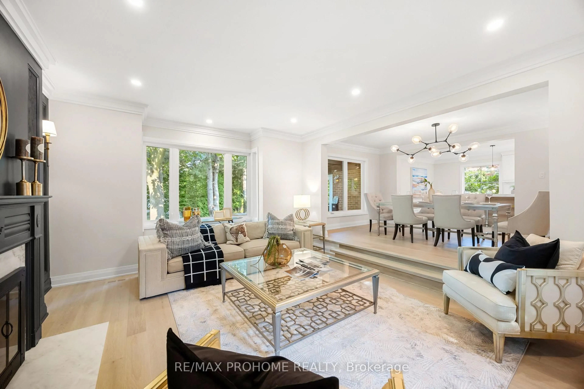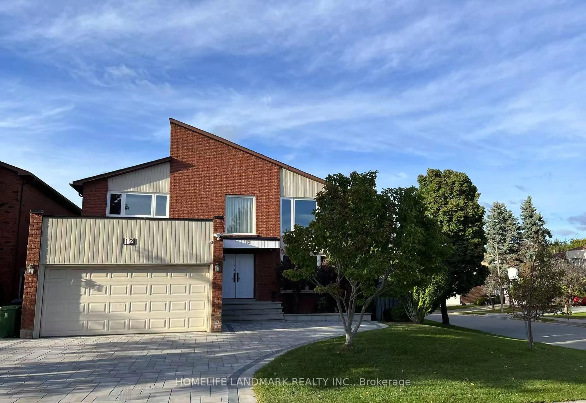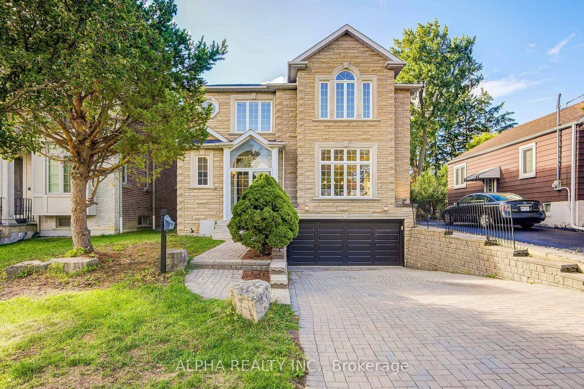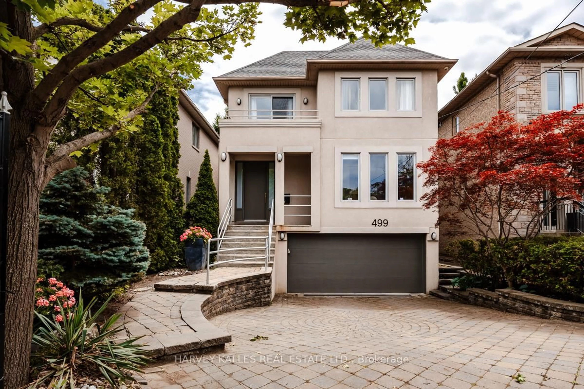This extraordinary home captivates at first sight - an undeniable WOW factor in an exclusive setting. Nestled on over 1/2 an acre beside the prestigious Bayview Golf & Country Club, in the highly coveted Bayview Fairway-Bayview Country Club Estates neighborhood - top rated schools! Step inside to discover a bright, open-concept design w/ breathtaking views of lush greenery at every turn. High ceilings, striking features & luxurious finishes create a perfect blend of elegance & tranquility. Spanning over 5,200 sf of living space, this spectacular home is thoughtfully designed w/ unique, personalized touches in every room.The main floor is stylish & functional, featuring a gourmet kitchen w/ Sub-Zero integrated fridge, 2 Sub-Zero vegetable drawers in island, 2 Miele ovens, a Wolf microwave drawer, & a custom breakfast bench. The dining room overlooks the sprawling yard & golf course. His & Her dens, ideal for work & relaxation. A spacious living room with stunning views of the professionally landscaped yard. An inviting family room with a cozy fireplace. A dedicated entertainment room with a cushioned floor, perfect for dancing. Convenient main-floor laundry room. Upstairs, all 4 bedrooms offer gorgeous panoramic views of rolling fairways on the golf course & serene greenery, each with its own ensuite. 3 bathrooms upstairs. The primary suite is a true retreat, featuring expansive windows, electric blinds & a spa-like ensuite with skylight, soaker tub & steam shower for ultimate relaxation. Massive windows & open-concept living areas seamlessly connect the indoors to the private, resort-like yard. The outdoor oasis has professionally landscaped gardens with 100s of trees, shrubs, & perennials, as well as an inground pool, perfect for entertaining or unwinding in nature. A rare opportunity to enjoy peaceful country living with easy access to urban conveniences. This home is a must-see for those who appreciate refined simplicity, natural light, & sophisticated living.
Inclusions: Sub-Zero integrated fridge, 2 Sub-Zero vegetable drawers in the island, 2 Miele ovens, a Wolf microwave drawer, Miele D/W, Electrolux W/D, all ELF's, window coverings - Fraser Institute Ranks the Bayview Fairways PS eqao scores as #1 in Ontario out of 3021 schools - check Fraser Institute web site
