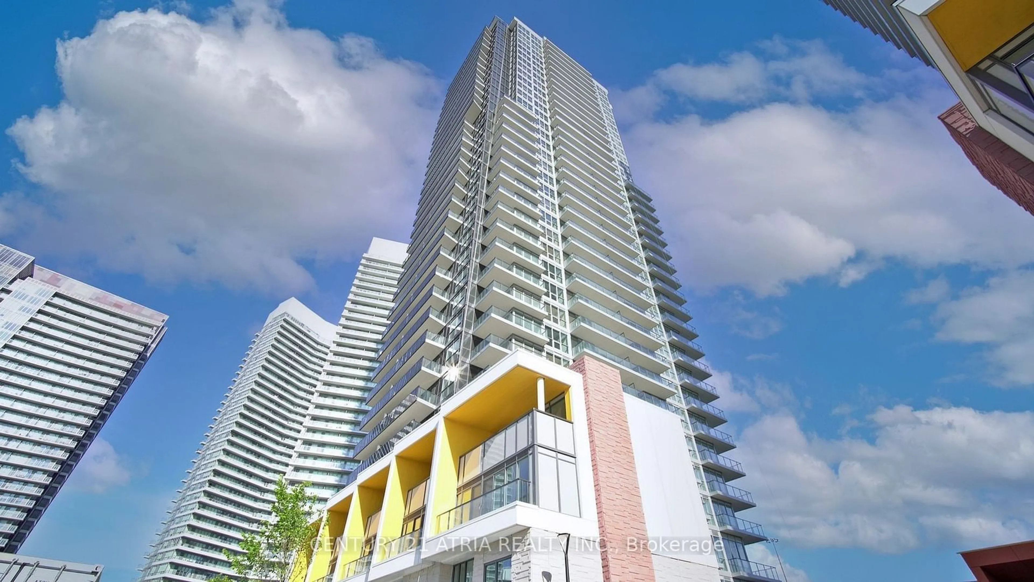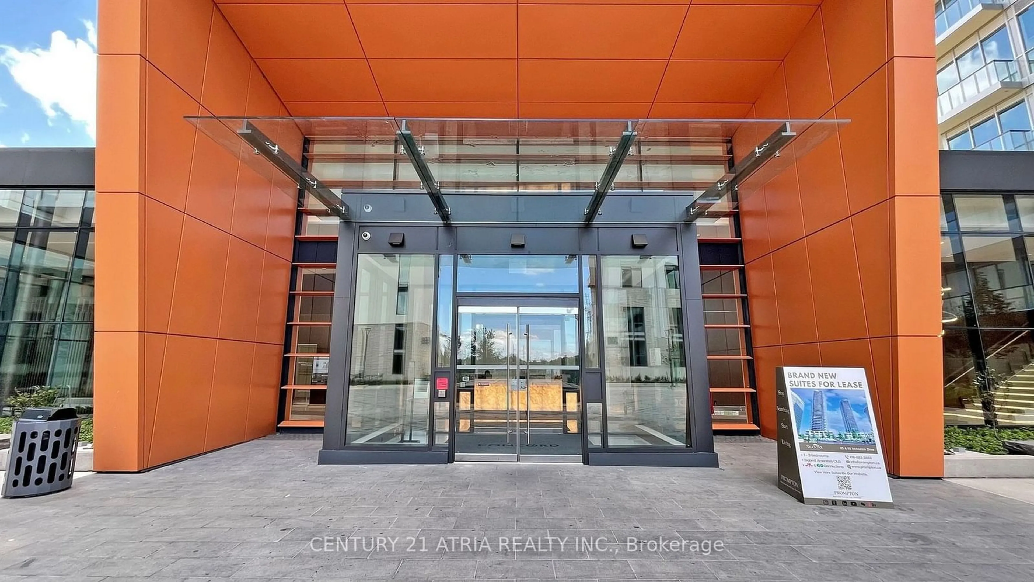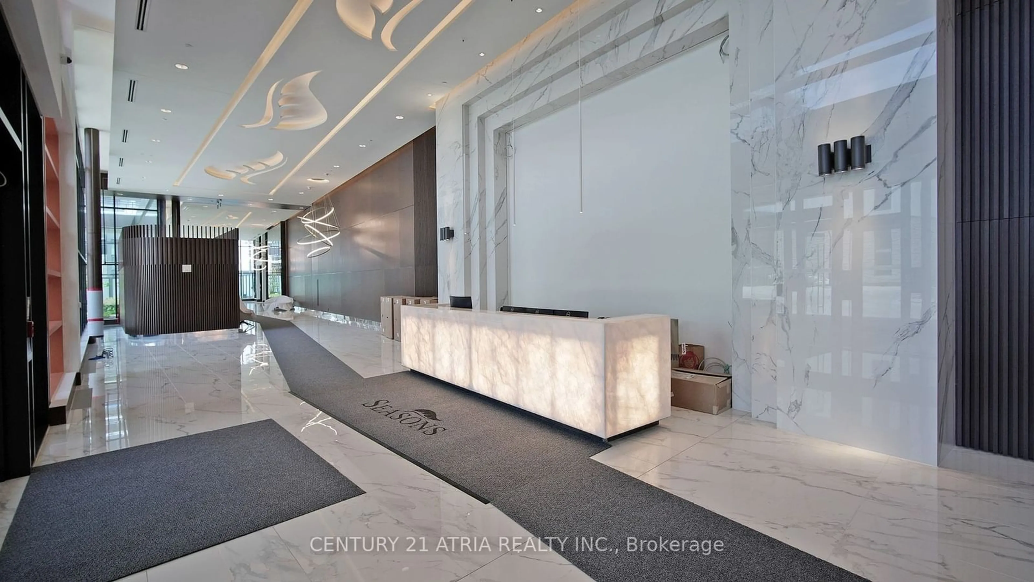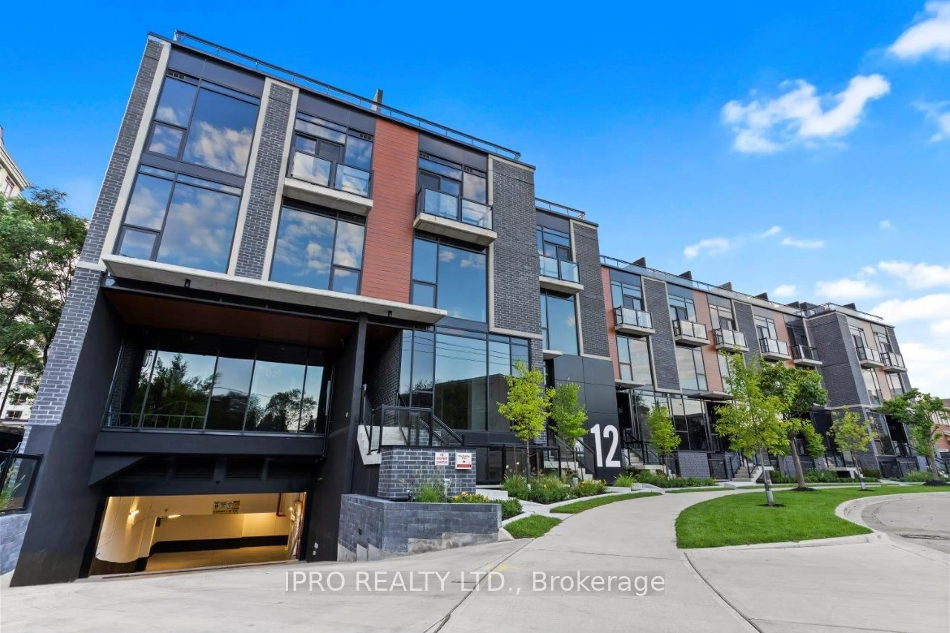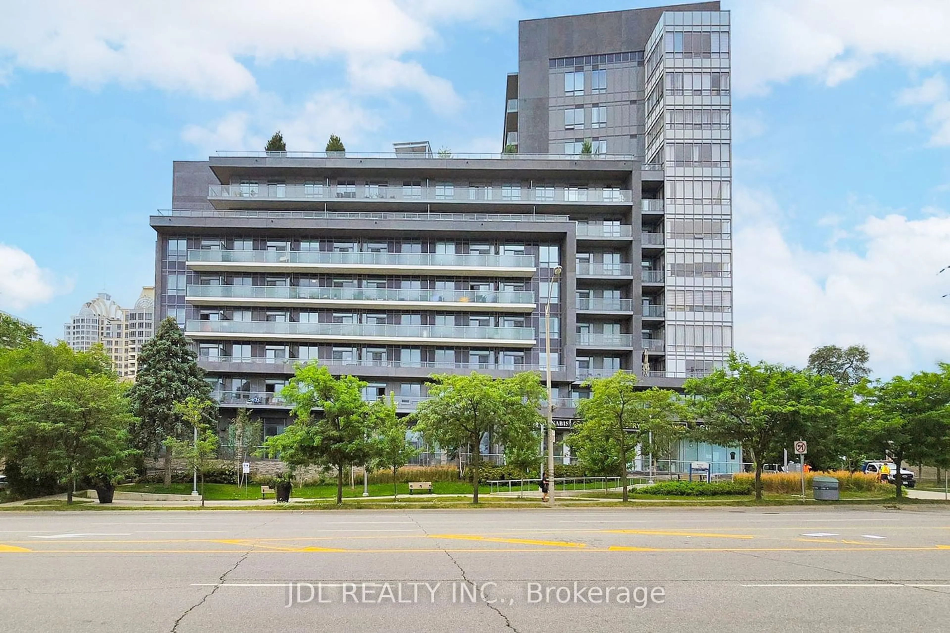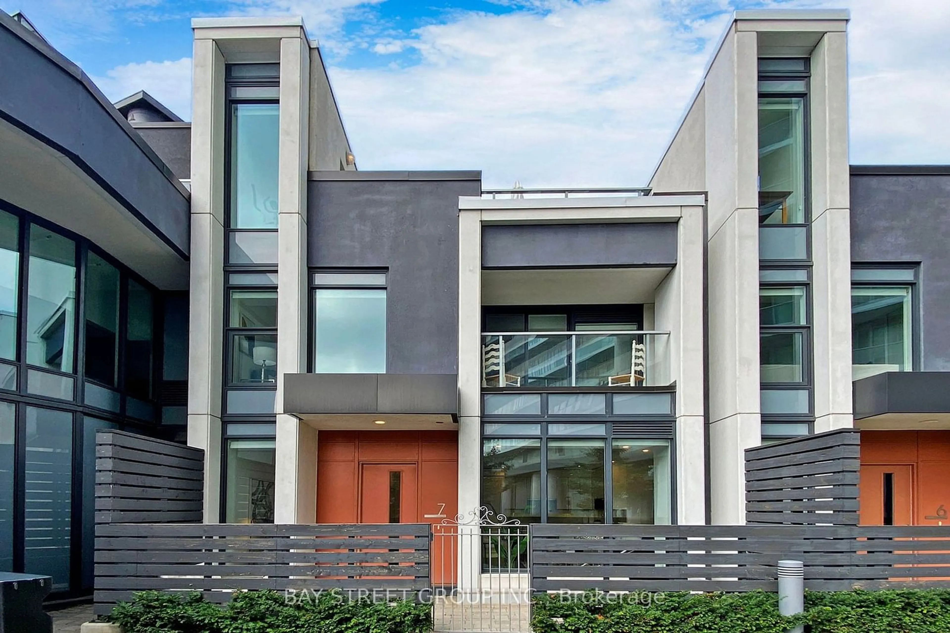95 McMahon Dr #109, Toronto, Ontario M2K 0H2
Contact us about this property
Highlights
Estimated ValueThis is the price Wahi expects this property to sell for.
The calculation is powered by our Instant Home Value Estimate, which uses current market and property price trends to estimate your home’s value with a 90% accuracy rate.Not available
Price/Sqft$1,228/sqft
Est. Mortgage$5,750/mo
Maintenance fees$725/mo
Tax Amount (2023)$5,050/yr
Days On Market42 days
Description
Exquisite 2-Storey 2+1 Townhouse nestled in the prestigious Bayview Village of North York. This home boasts an inviting open-concept kitchen layout. Indulge in culinary delights with premium Miele appliances and chic designer cabinets adorned with luxurious quartz countertops. Residents are treated to exclusive access to a remarkable array of amenities, spanning an impressive 80,000 square feet, including an indoor swimming pool and tennis/basketball court. Enjoy unparalleled convenience, with proximity to all essentials, including the nearby Cesario TTC Subway, an expansive 8-acre park, and a myriad of shopping and dining options. Minutes away from the renowned Bayview Village Mall, IKEA, and easy access to major highways 401 and 404.
Property Details
Interior
Features
Ground Floor
Living
3.20 x 2.80Laminate / Open Concept / W/O To Patio
Dining
3.20 x 2.80Laminate / Open Concept / Combined W/Kitchen
Kitchen
3.50 x 2.65Laminate / Modern Kitchen / B/I Appliances
Exterior
Features
Parking
Garage spaces 1
Garage type Underground
Other parking spaces 0
Total parking spaces 1
Condo Details
Amenities
Bike Storage, Concierge, Gym, Indoor Pool, Party/Meeting Room, Visitor Parking
Inclusions
Property History
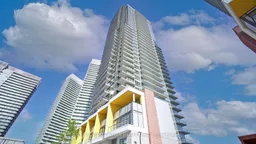 40
40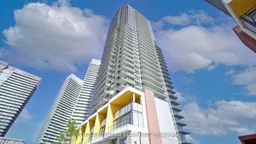 39
39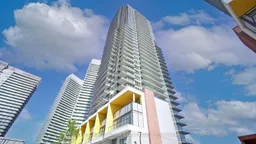 40
40Get up to 1% cashback when you buy your dream home with Wahi Cashback

A new way to buy a home that puts cash back in your pocket.
- Our in-house Realtors do more deals and bring that negotiating power into your corner
- We leverage technology to get you more insights, move faster and simplify the process
- Our digital business model means we pass the savings onto you, with up to 1% cashback on the purchase of your home
