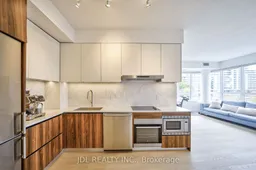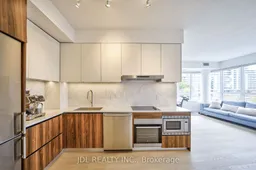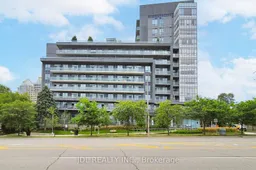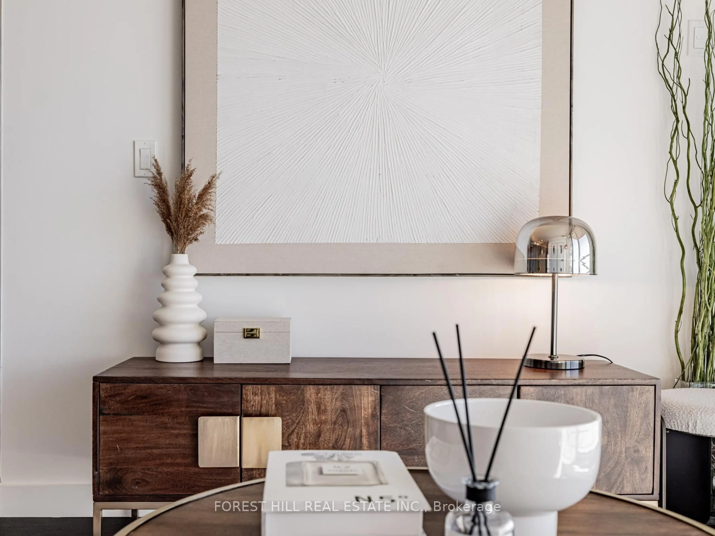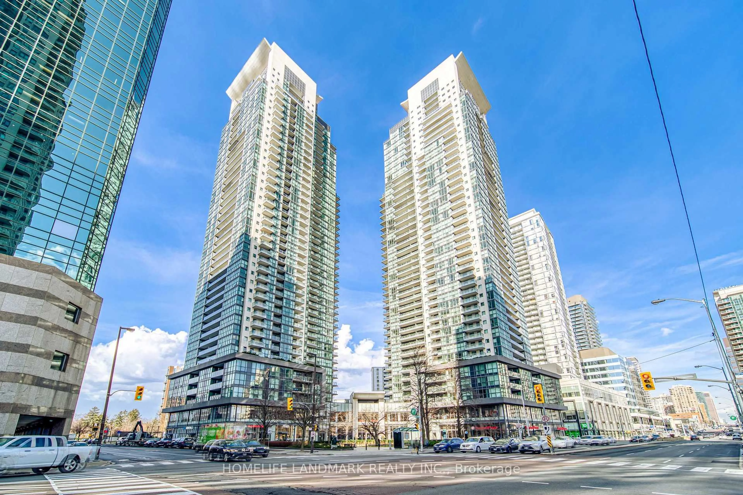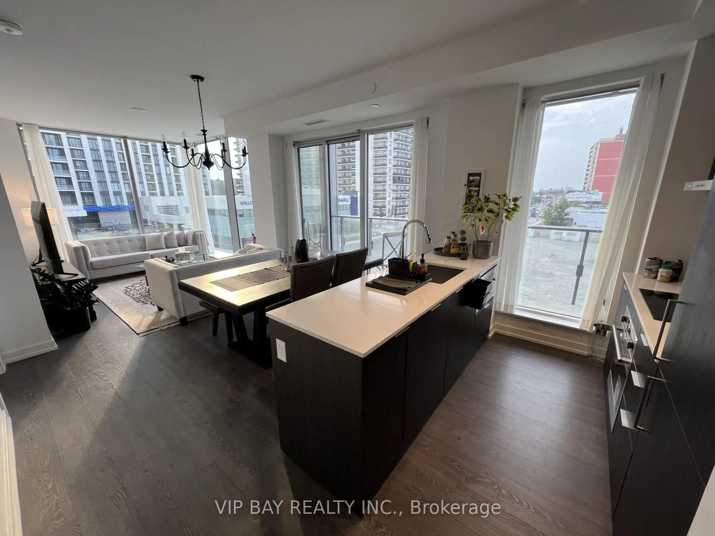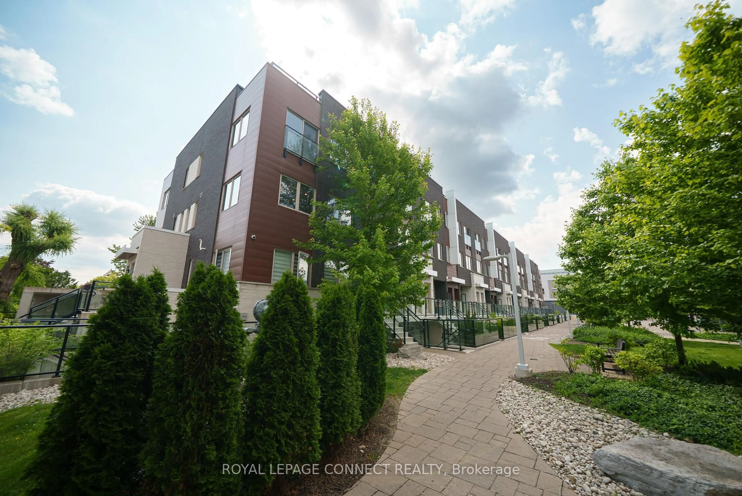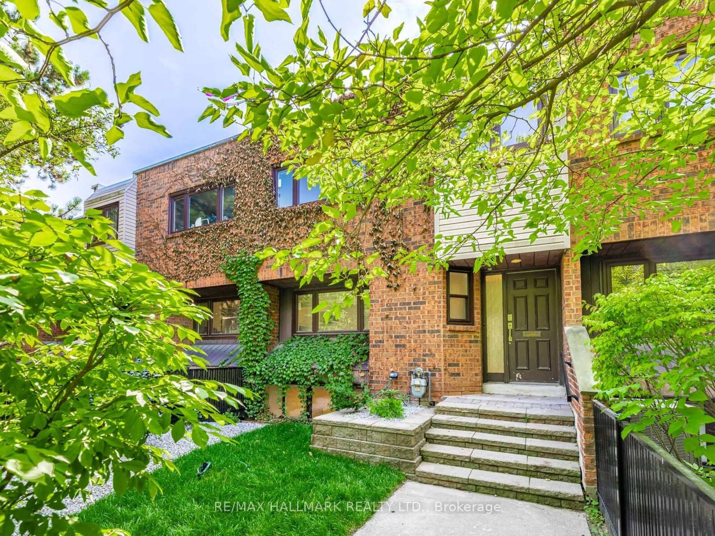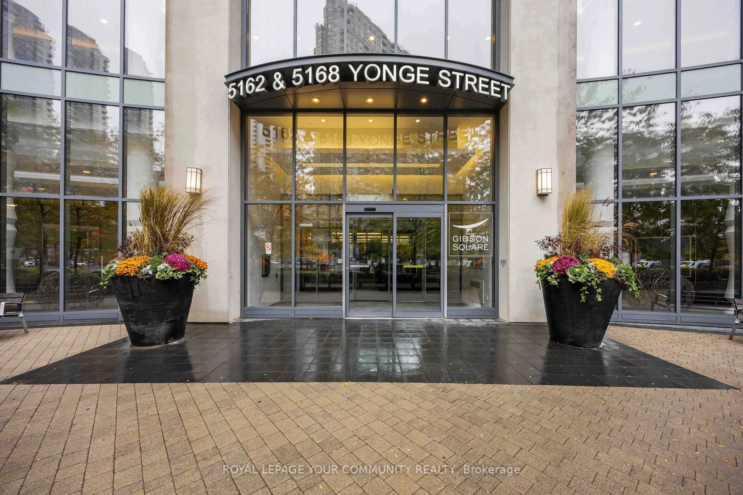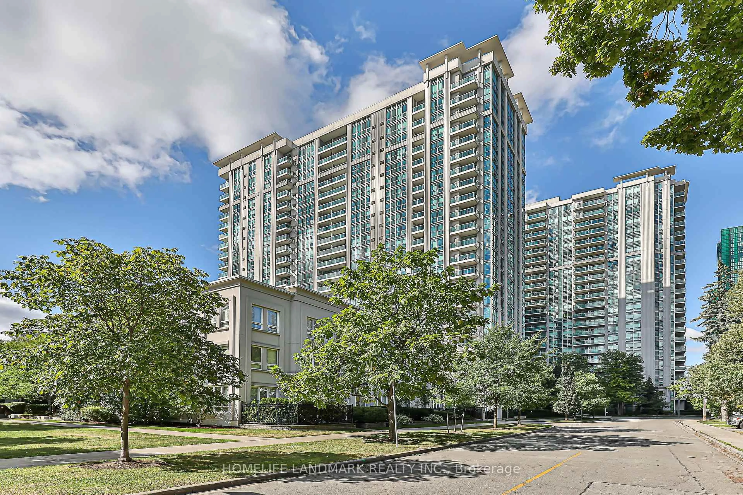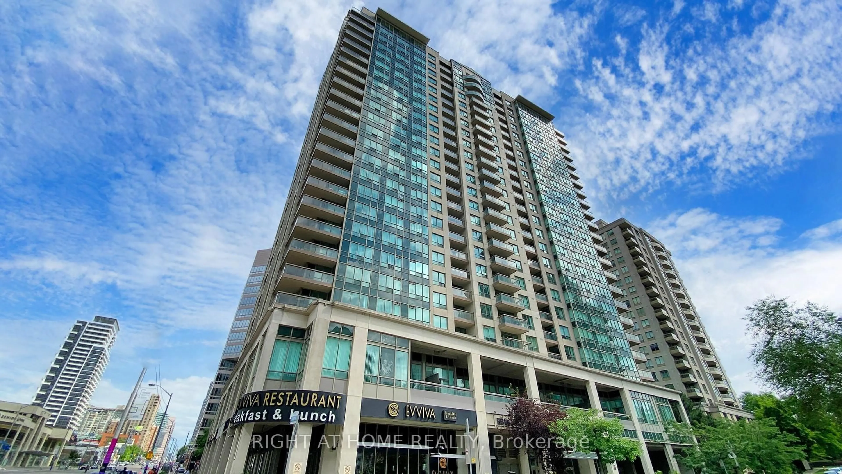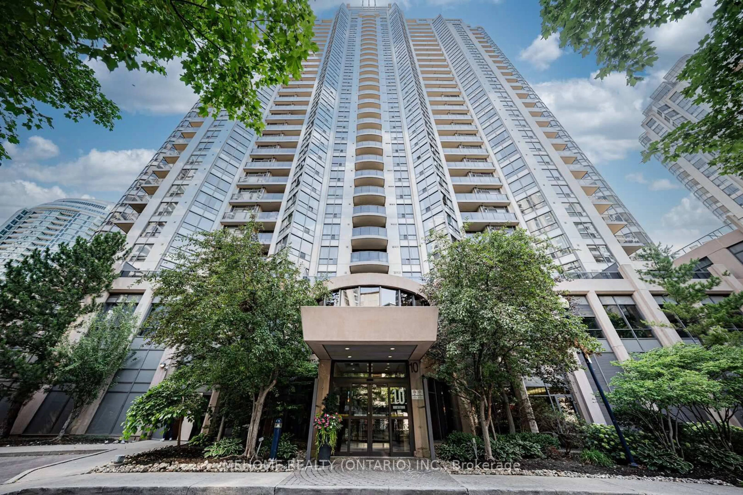Luxurious Building in the prestigious Bayview Village Area. 2 Bedroom Plus Den, 2 Full Bath. Fabulous Layout. 1055 SF Plus 280 SF Terrance Wrapped Around With North West and East Facing To Maximize Natural Lighting. Absolutely Unobstructed Views. Super Large Living Room. New Renovation For The Entire Unit. Boasting up to $100,000 in upgrades. It Includes * Engineer Hard Wood Floor Throughout * Smooth Ceiling* Fresh Paint * Waterproof Kitchen Cabinet With Soft Close Drawers* High End Quartz Countertops,36"Range Hood And Large Size Sink * Modern Bathrooms With Waterproof Cabinets And Marble Countertops, Most Modern Brushed Brass Shower System With High Pressure Rain Shower Head, Beautiful Modern Brushed Tap, Brass Paper Holder and Towel Rack * Anti-Fog LED Light Mirror With Touch Sensor *Floor To Ceiling Shower Glass, LED Pot Lights, Brand New Marble Wall On All Sides And Floor For Both Bathrooms* Customized Walk-In Closet With LED Under-Cabinet Lighting* TWO Artisanal Craftsmanship and Timeless Chandeliers* Steps To The Subway, Top-Rated School, YMCA, Loblaws, Bayview Village Shops, Easy access to 401, DVP, and NYG Hospital. Safety And First Class Service & Amenities. Schedule Your Showing Today! **EXTRAS** Please See Virtual Tour for More Pictures: https://tour.uniquevtour.com/vtour/7-kenaston-gardens-217-north-york
Inclusions: SS Fridge, Cooktop stove, Microwave, Dishwasher, Washer & Dryer. All ELFs and Window Coverings.
