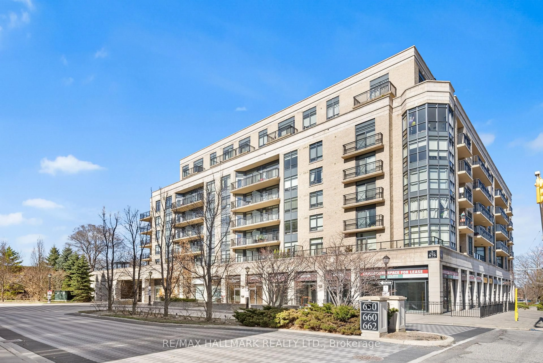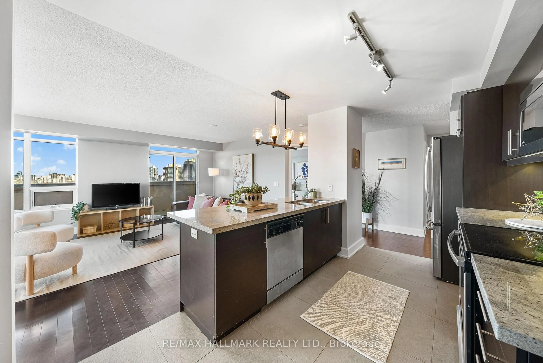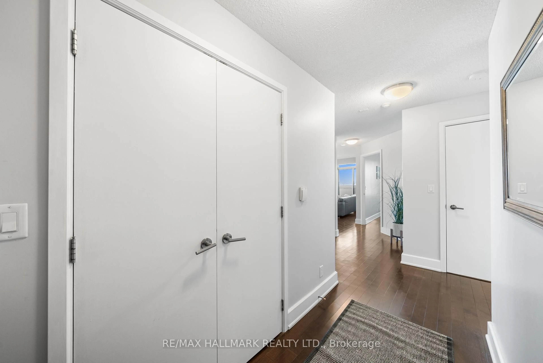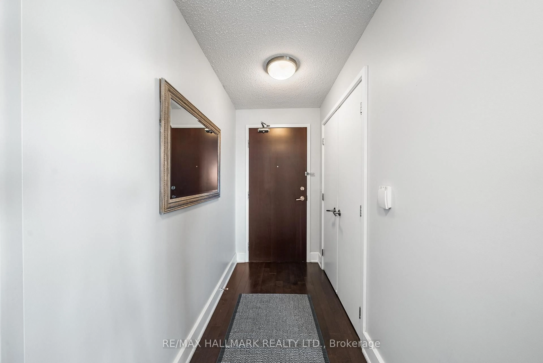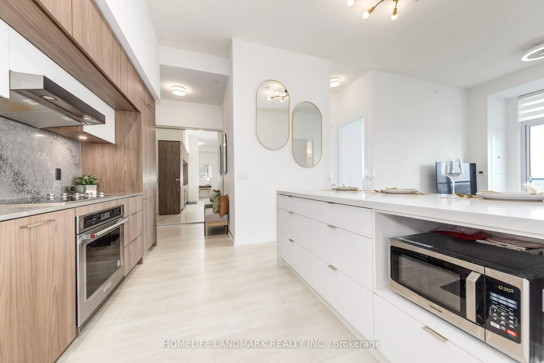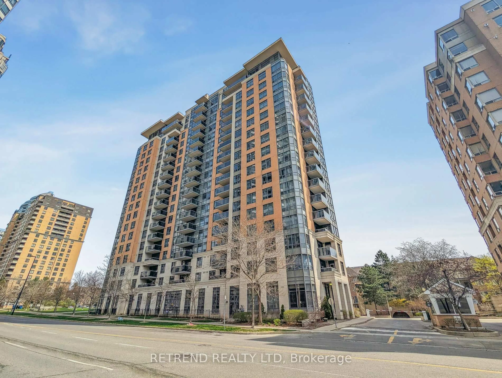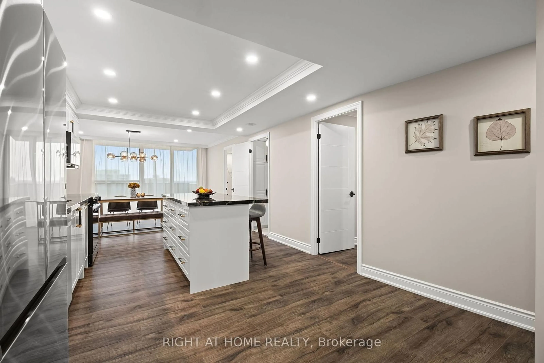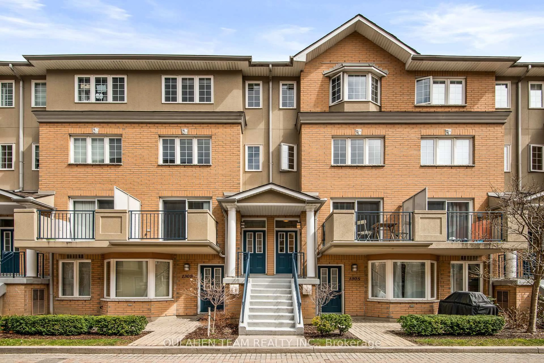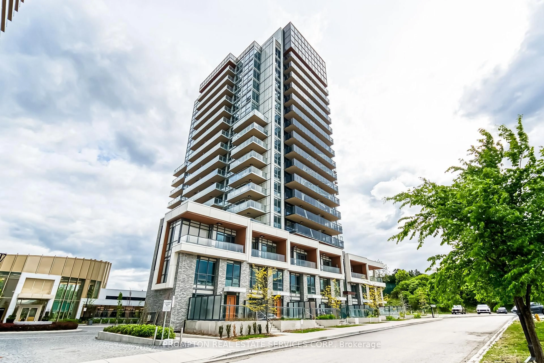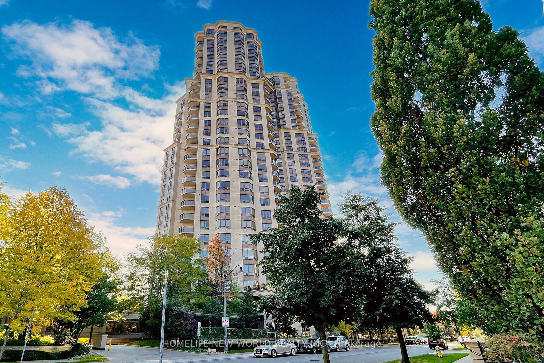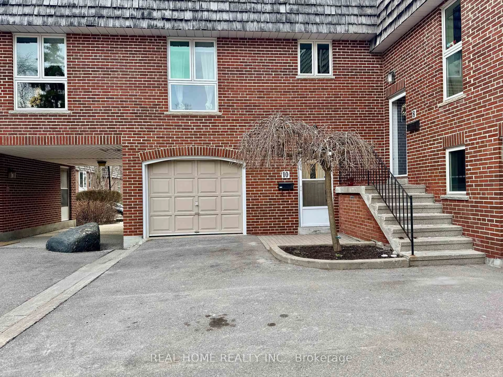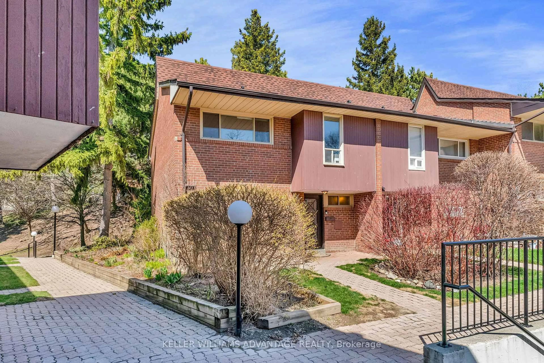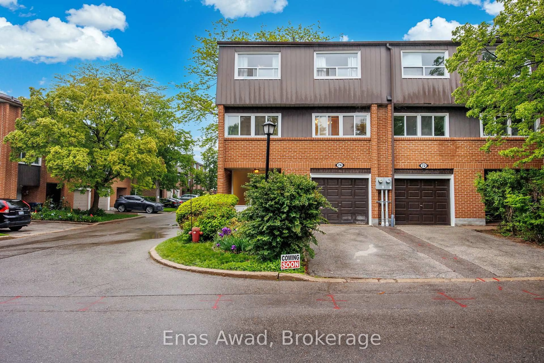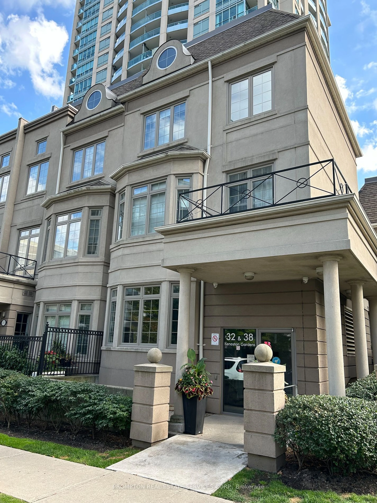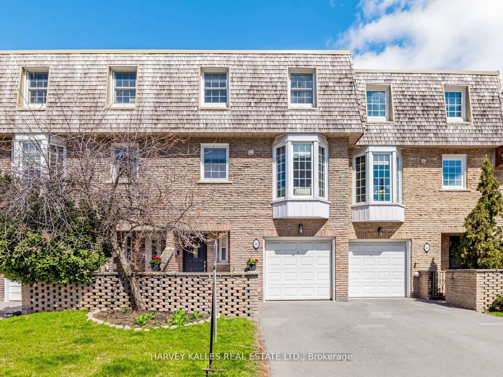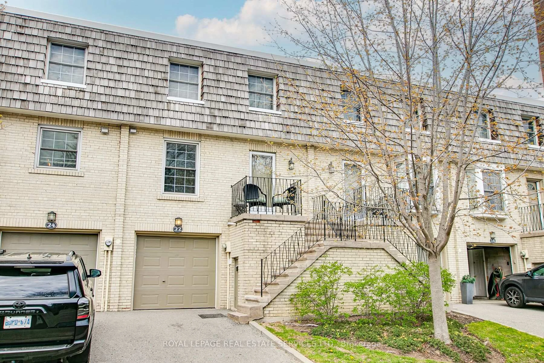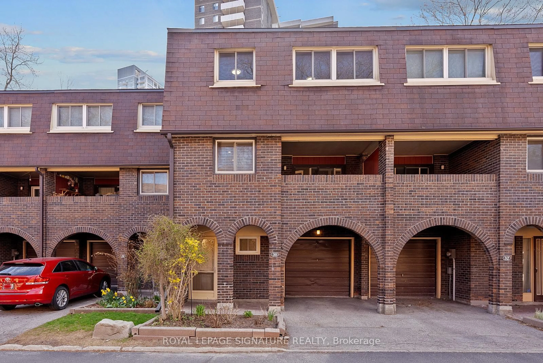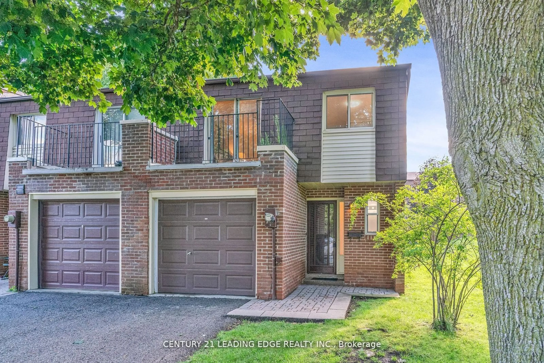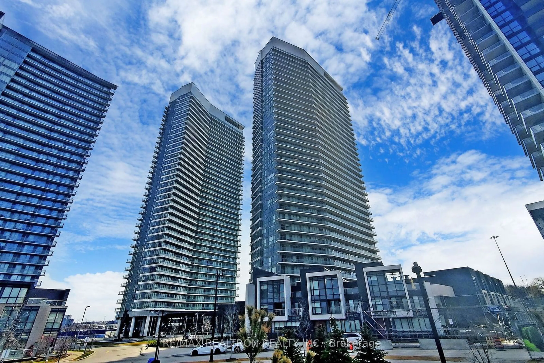676 Sheppard Ave #708, Toronto, Ontario M2K 3E7
Contact us about this property
Highlights
Estimated ValueThis is the price Wahi expects this property to sell for.
The calculation is powered by our Instant Home Value Estimate, which uses current market and property price trends to estimate your home’s value with a 90% accuracy rate.Not available
Price/Sqft$916/sqft
Est. Mortgage$4,290/mo
Tax Amount (2024)$5,086/yr
Maintenance fees$1185/mo
Days On Market31 days
Total Days On MarketWahi shows you the total number of days a property has been on market, including days it's been off market then re-listed, as long as it's within 30 days of being off market.58 days
Description
Stylish living on Sheppard! Step inside this modern 2 bedroom, 2 bathroom condo that offers over 800 sqft of private terrace space, bringing the best of indoor/outdoor living to your doorstep. With a spacious and thoughtfully designed floor plan, this home features beautiful engineered hardwood floors throughout, creating a warm and inviting atmosphere. The kitchen is sleek and functional, showcasing stunning granite countertops, a breakfast bar, and stainless steel appliances - perfect for everyday meals or entertaining. The living room, with surrounding windows on two sides, fills the space with natural light, creating an inviting space for cozy nights in or entertaining. The open layout flows seamlessly to the expansive private terrace - your own personal outdoor oasis. Whether you're lounging in the sun, dining al fresco, setting up a home workout area, or hosting a gathering under the stars, the possibilities are endless. The primary bedroom offers a tranquil retreat, complete with a second private balcony, a stylish, recently renovated 3-piece ensuite, and a walk-in closet. The second bedroom is equally spacious, with large windows and ample closet space. A second bathroom, a well-appointed 4-piece, also received a full renovation in 2018, making it fresh and modern. Additional conveniences include ensuite laundry with new washer and dryer (2024), two parking spaces, and an oversized locker for all of your storage needs. The beautifully maintained building offers exceptional amenities, including a meeting room, outdoor patio, rooftop deck, rec room, and visitor parking. Perfectly situated in the heart of Baview Village, with easy access to Bayview Village Shopping Centre, a variety of shops, restaurants, and cafes. Quick access to major transit hubs, including the TTC and 401, making commuting a breeze. This unit offers the perfect blend of comfort, convenience, and modern living.
Property Details
Interior
Features
Flat Floor
Foyer
2.52 x 1.29Open Concept / Double Closet / hardwood floor
Living
5.6 x 4.32Open Concept / W/O To Terrace / hardwood floor
Laundry
1.92 x 1.74Separate Rm / B/I Shelves / Tile Floor
Dining
2.65 x 2.56Open Concept / Tile Floor
Exterior
Features
Parking
Garage spaces 2
Garage type Underground
Other parking spaces 0
Total parking spaces 2
Condo Details
Amenities
Rooftop Deck/Garden, Visitor Parking, Recreation Room, Party/Meeting Room
Inclusions
Property History
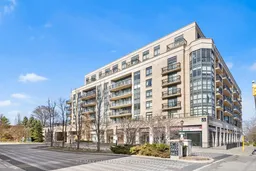 29
29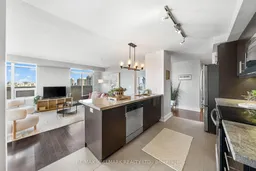
Get up to 1% cashback when you buy your dream home with Wahi Cashback

A new way to buy a home that puts cash back in your pocket.
- Our in-house Realtors do more deals and bring that negotiating power into your corner
- We leverage technology to get you more insights, move faster and simplify the process
- Our digital business model means we pass the savings onto you, with up to 1% cashback on the purchase of your home
