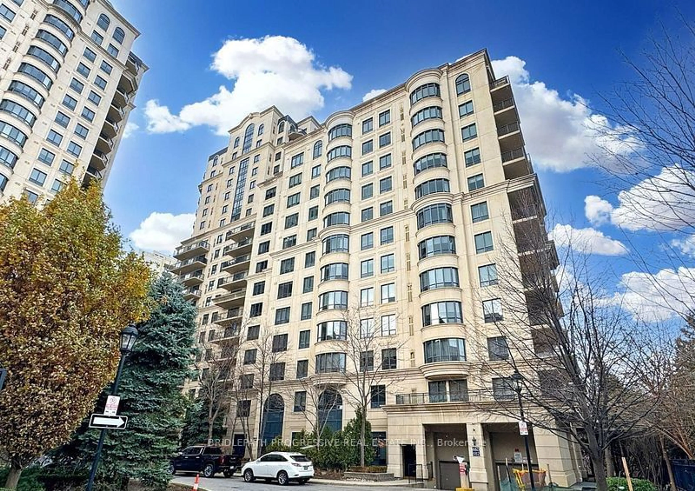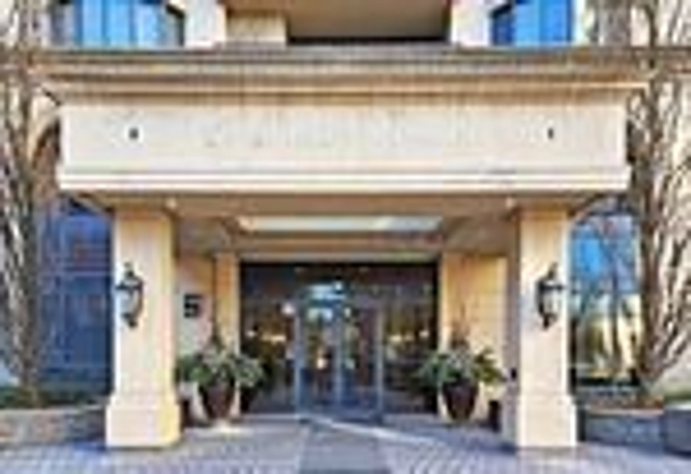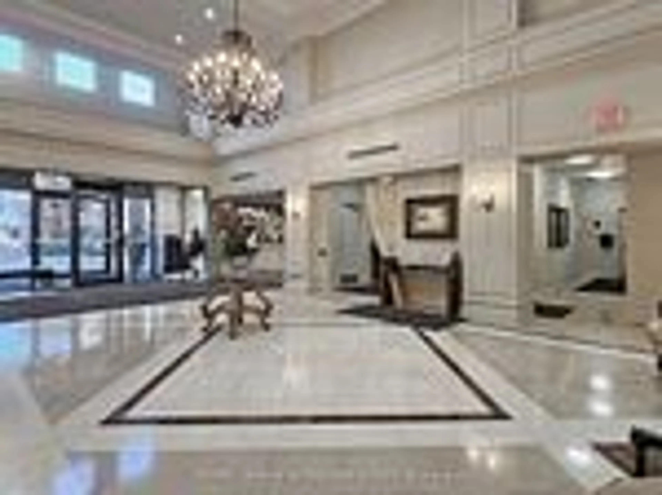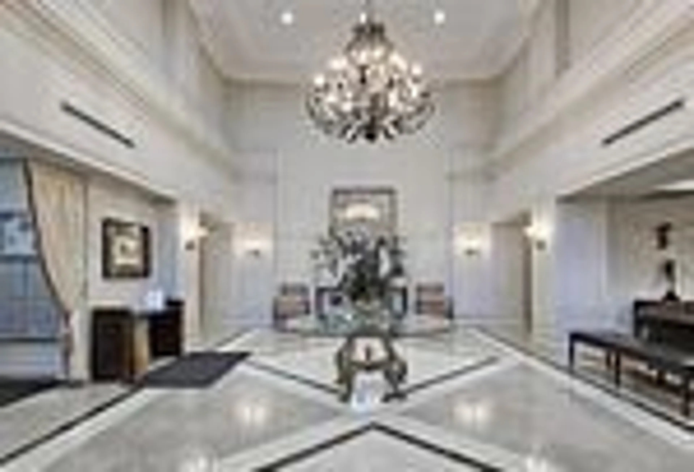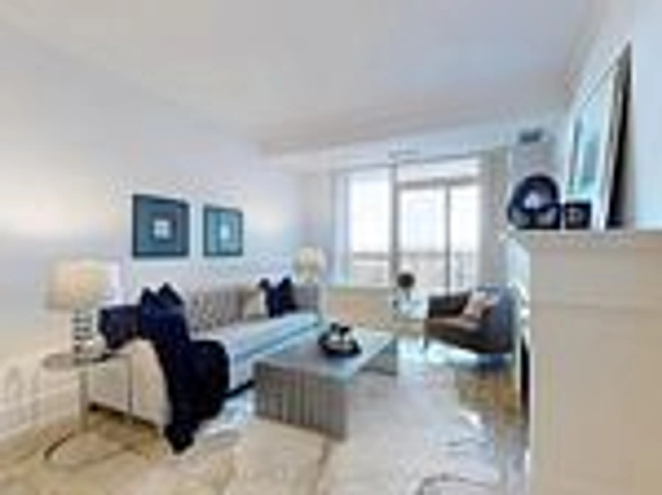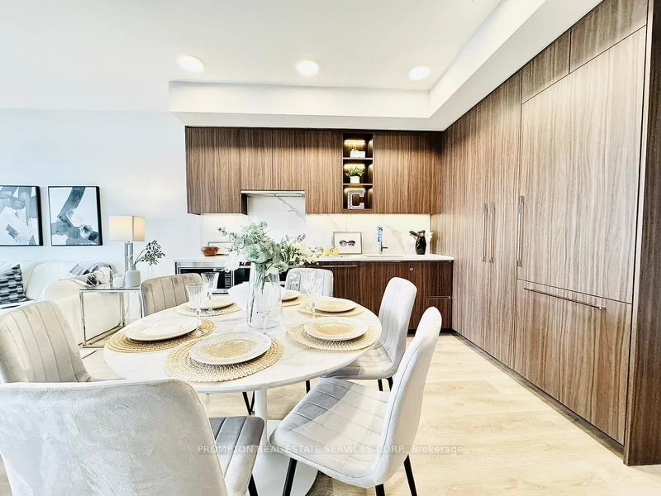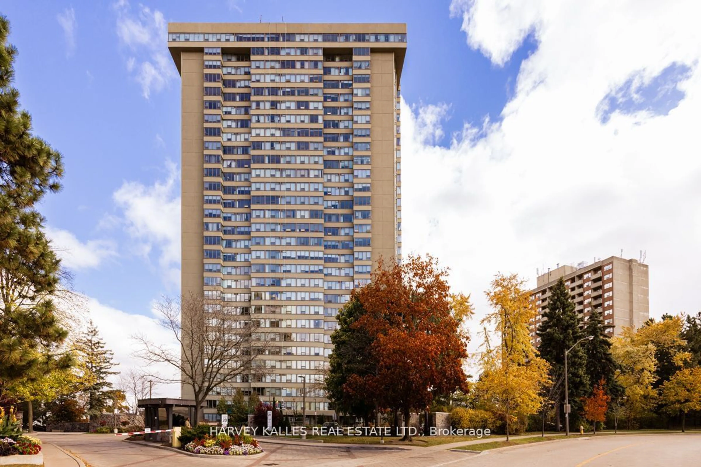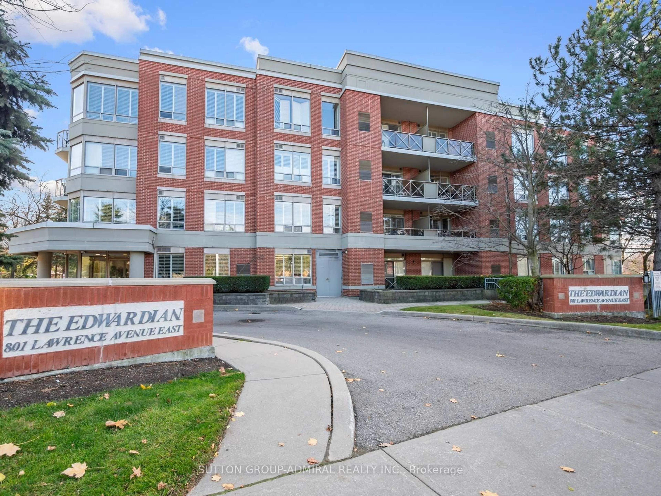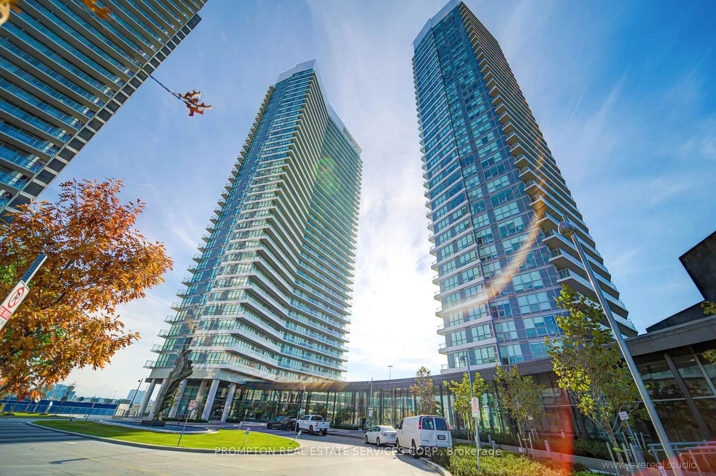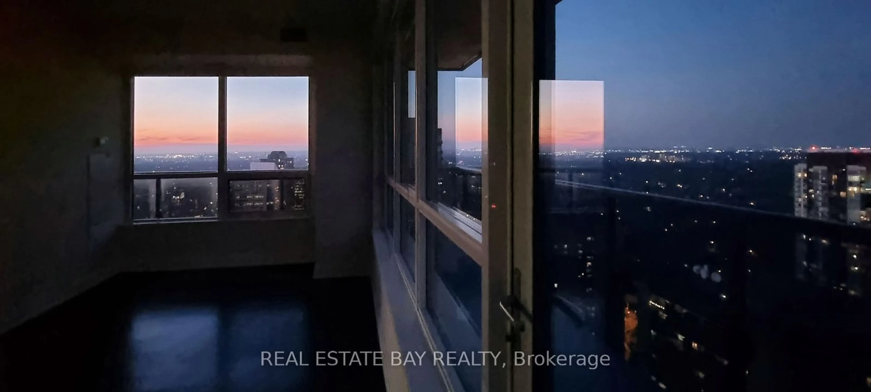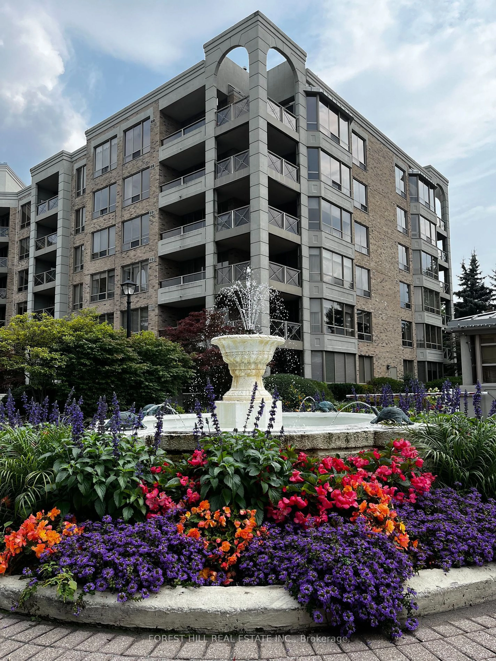662 Sheppard Ave #504-C, Toronto, Ontario M2K 3E6
Contact us about this property
Highlights
Estimated ValueThis is the price Wahi expects this property to sell for.
The calculation is powered by our Instant Home Value Estimate, which uses current market and property price trends to estimate your home’s value with a 90% accuracy rate.Not available
Price/Sqft$874/sqft
Est. Mortgage$4,851/mo
Maintenance fees$1601/mo
Tax Amount (2024)$5,093/yr
Days On Market56 days
Description
Shane Baghai's Luxurious St Gabriel Village. Large 2 Bedroom 2 Bath Suite is 1255 SF Plus A Large Terrace with BBQ Gas Line Hook up. Some Notable Features Are 9 Ft Ceilings, Marble Tiles, Granite Countertops, Stainless Steel Appliances, Custom Mouldings And Hardwood Floors Throughout, The Primary Bedroom Has A 5 Pc Ensuite With A Jacuzzi Tub, and Stand Up Shower And A Walk In Closet With Custom Organizers. 5-Star services Including 24 Hr Concierge/Security, Valet Parking, Pool, Whirlpool, Gym, Party Room, and Guest Suites. Location: Prime, 1 Block away from Bayview Village, Close to Highways 401 and DVP/404, Right On Subway Line, TTC at Step, All Major Grocery Stores, Big Box Stores, Personal Service Shops, Shopping And Dining Close By.
Property Details
Interior
Features
Flat Floor
Foyer
1.83 x 2.29Double Closet / Marble Floor
Kitchen
4.88 x 2.43Eat-In Kitchen / Marble Floor / Stainless Steel Appl
Living
3.35 x 7.62Combined W/Dining / Hardwood Floor / Gas Fireplace
Dining
3.84 x 7.62Combined W/Living / Hardwood Floor / W/O To Terrace
Exterior
Features
Parking
Garage spaces 1
Garage type Underground
Other parking spaces 0
Total parking spaces 1
Condo Details
Amenities
Concierge, Guest Suites, Gym, Indoor Pool, Visitor Parking
Inclusions
Get up to 1% cashback when you buy your dream home with Wahi Cashback

A new way to buy a home that puts cash back in your pocket.
- Our in-house Realtors do more deals and bring that negotiating power into your corner
- We leverage technology to get you more insights, move faster and simplify the process
- Our digital business model means we pass the savings onto you, with up to 1% cashback on the purchase of your home
