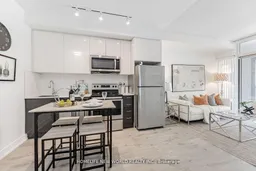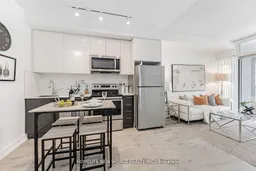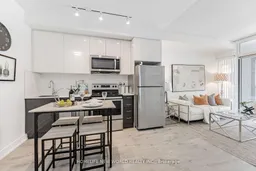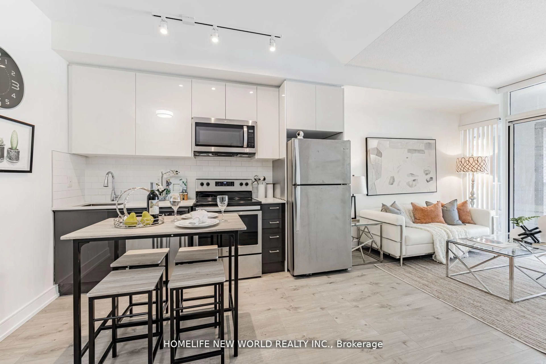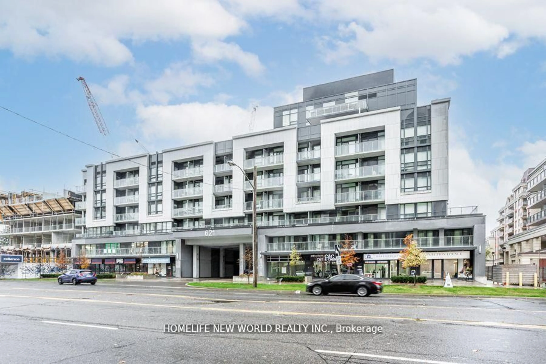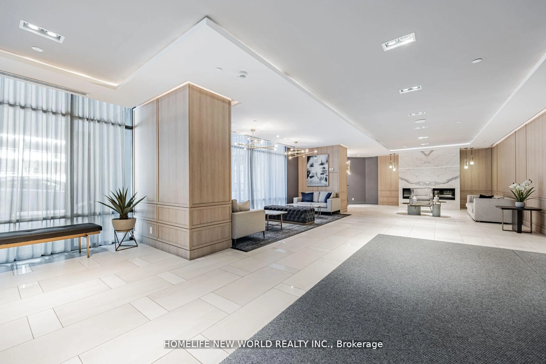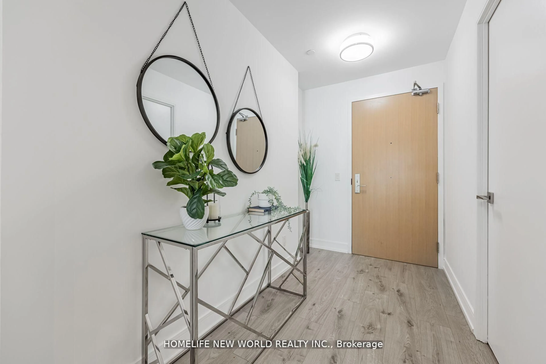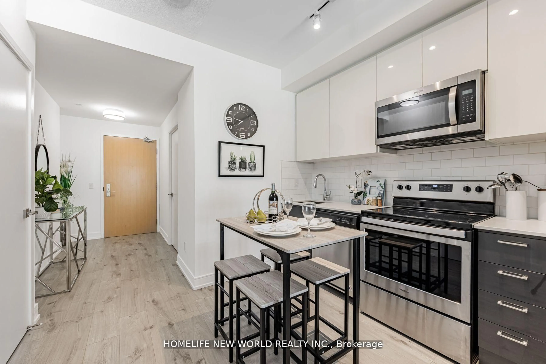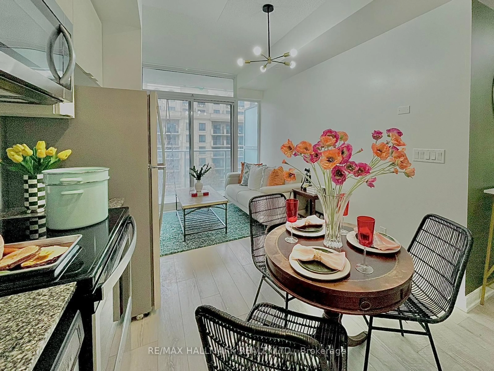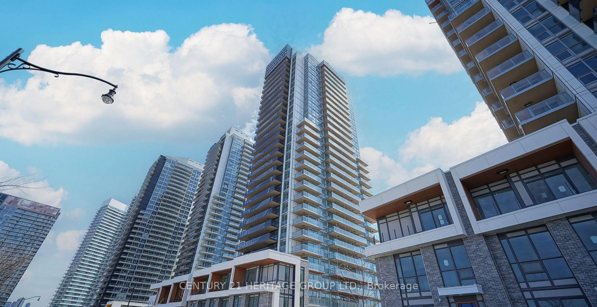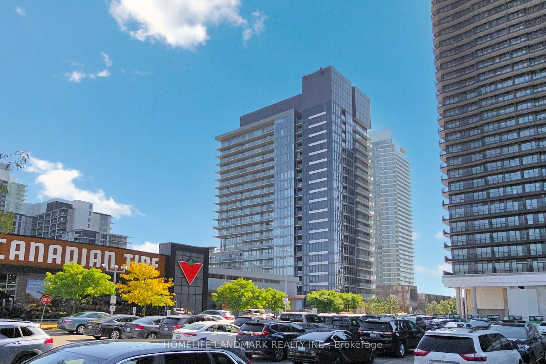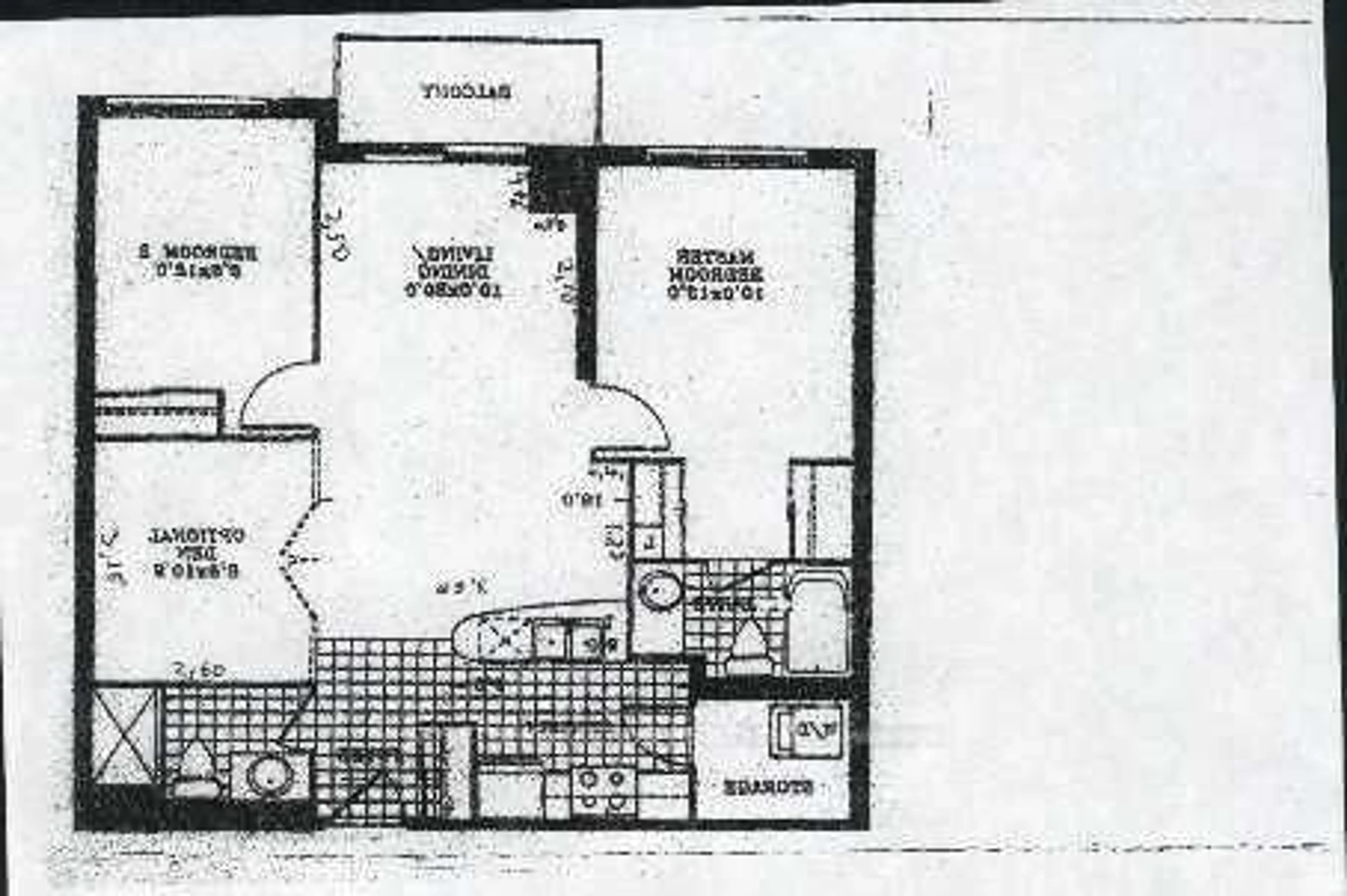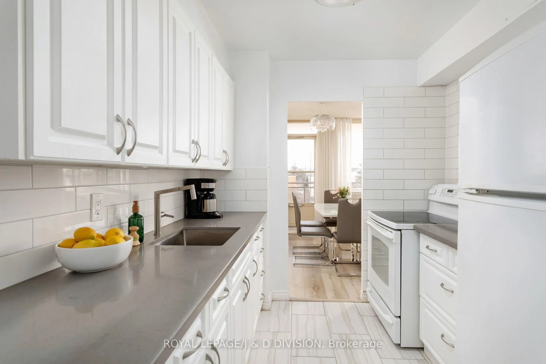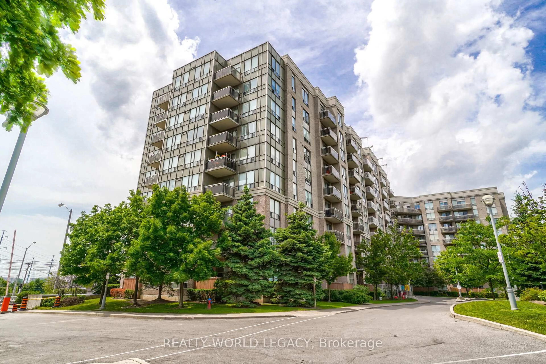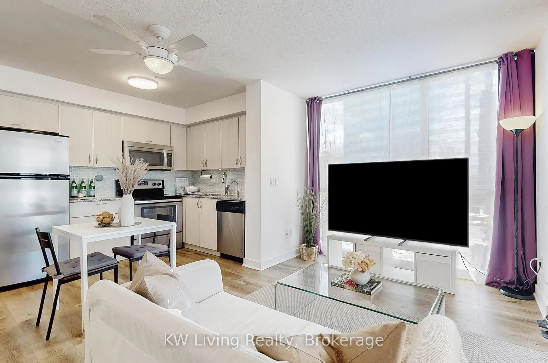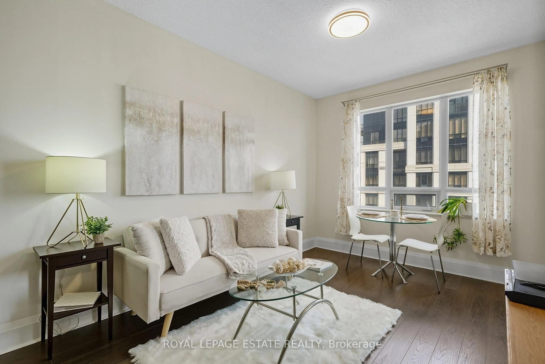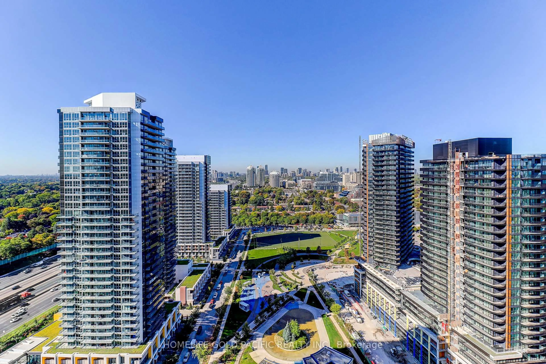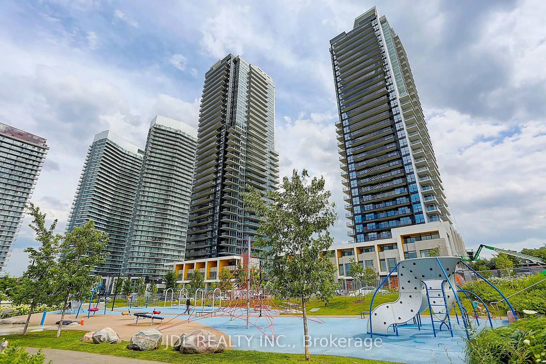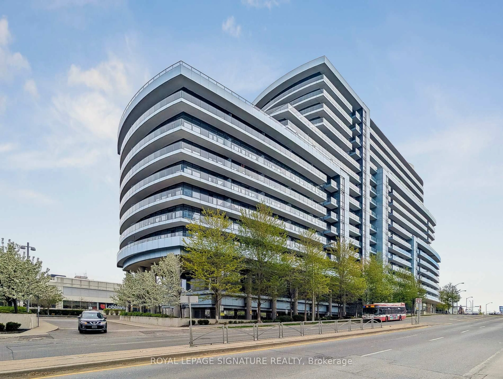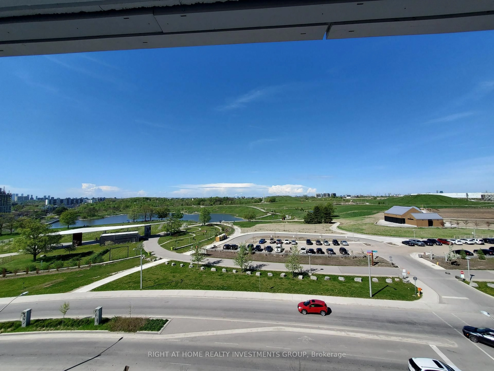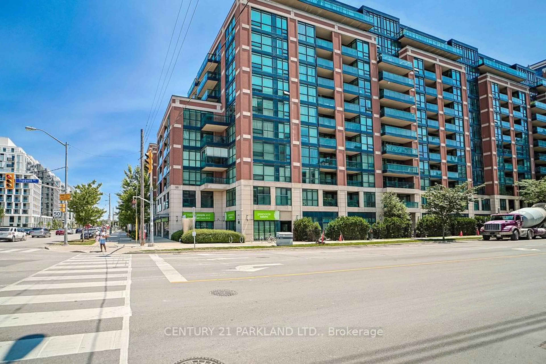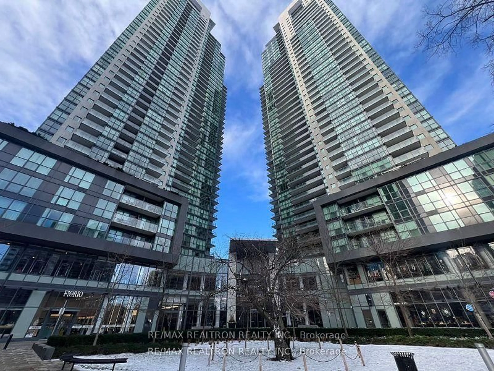621 Sheppard Ave #250, Toronto, Ontario M2K 1B5
Contact us about this property
Highlights
Estimated valueThis is the price Wahi expects this property to sell for.
The calculation is powered by our Instant Home Value Estimate, which uses current market and property price trends to estimate your home’s value with a 90% accuracy rate.Not available
Price/Sqft$917/sqft
Monthly cost
Open Calculator
Description
Beautiful 1 Bedroom + Den unit located within the prestigious Vida Condo of the upscale Bayview Village community. This bright and airylivingspace exudes luxury, boasting 9-foot ceilings and tastefully fnished with laminate fooring. The modern kitchen, complete with quartzcountersand stainless steel appliances, adds a touch of elegance. Furthermore, the unit features a spacious balcony, perfect for unwindingandrelaxation. Notably, the den can be comfortably utilized as a second bedroom, providing added fexibility in terms of usage. The location ofthisproperty is also tremendously advantageous, being just steps away from the Bayview Subway Station, TTC Bus, Bayview Village Mall, YMCA,fnerestaurants, groceries, as well as Fairview Mall and Yorkdale Mall. Additionally, the condo offers convenient access to major highways,includingthe 401 and 404.
Property Details
Interior
Features
Flat Floor
Living
3.84 x 3.11Laminate / W/O To Balcony / Window Flr to Ceil
Kitchen
3.25 x 1.64Laminate / Quartz Counter / Stainless Steel Appl
Primary
3.3 x 3.01Laminate / Large Closet / Large Window
Dining
3.25 x 1.64Laminate / Combined W/Kitchen / Open Concept
Exterior
Features
Parking
Garage spaces 1
Garage type Underground
Other parking spaces 0
Total parking spaces 1
Condo Details
Amenities
Concierge, Exercise Room, Games Room, Guest Suites, Party/Meeting Room, Visitor Parking
Inclusions
Property History
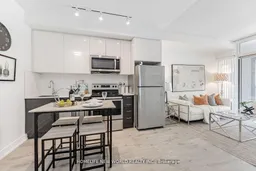 22
22