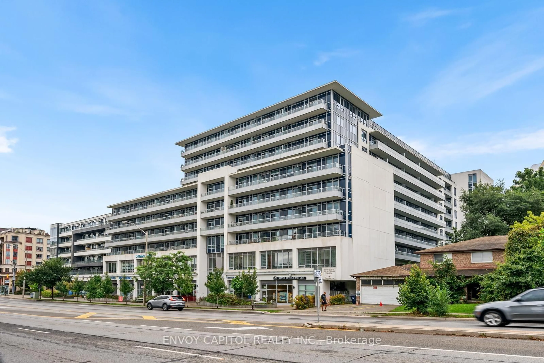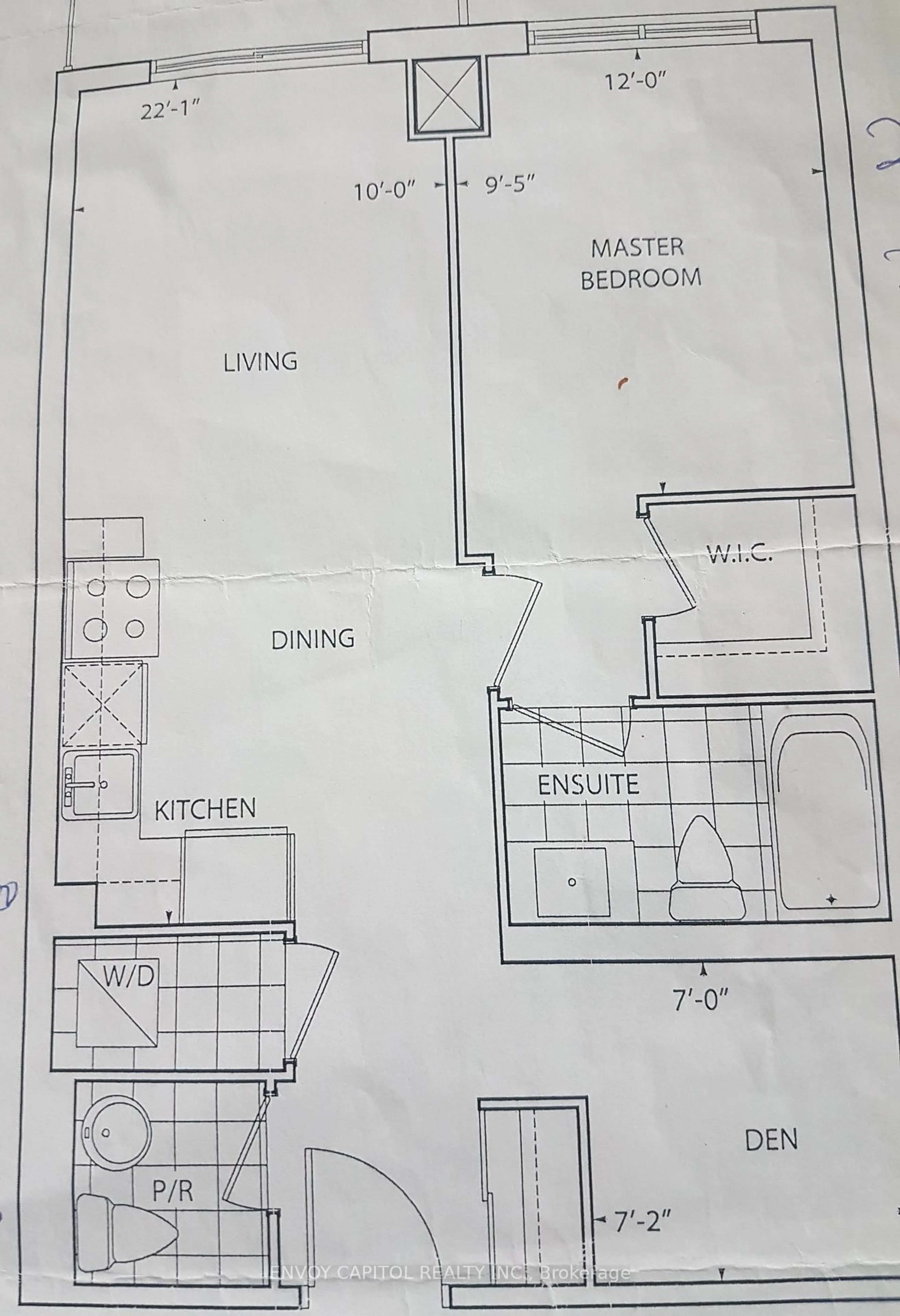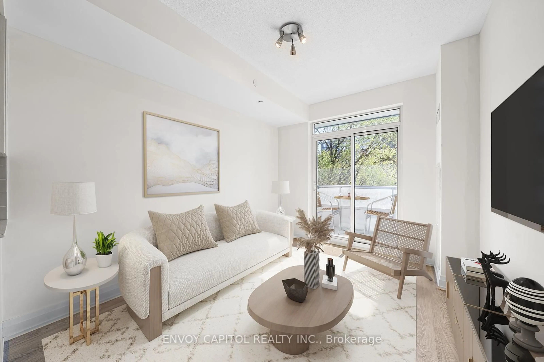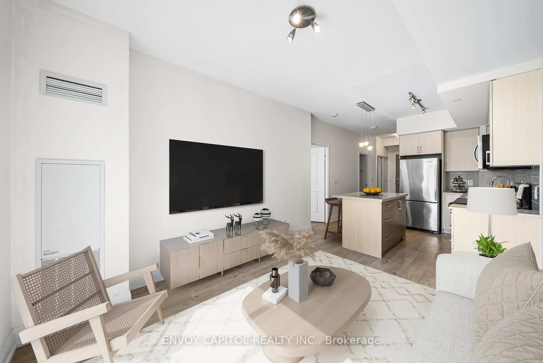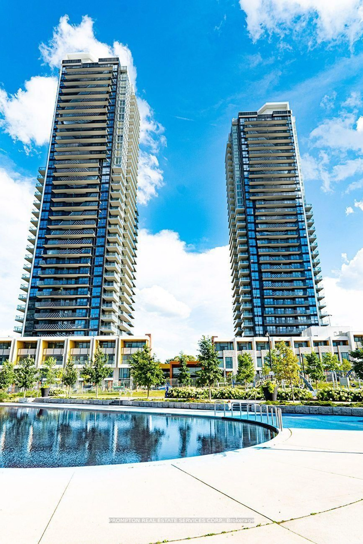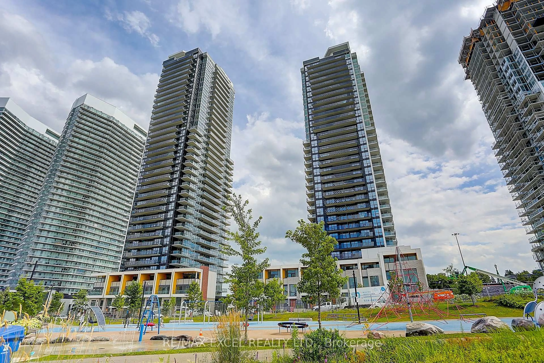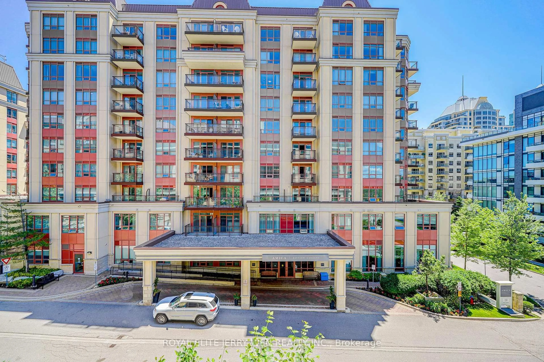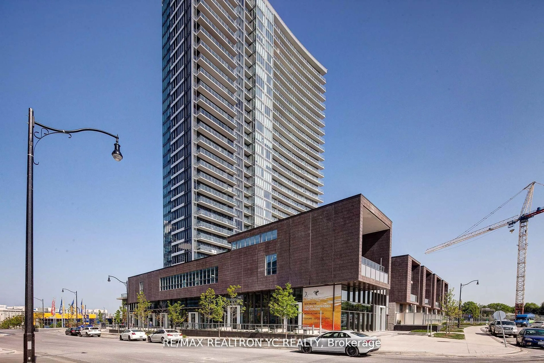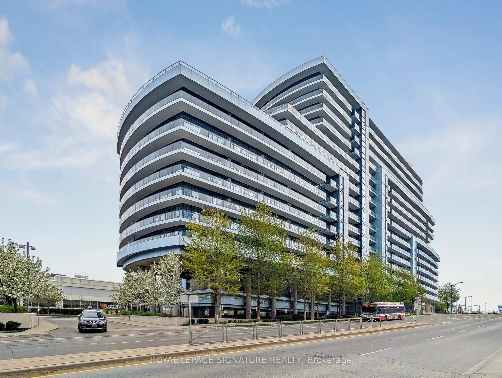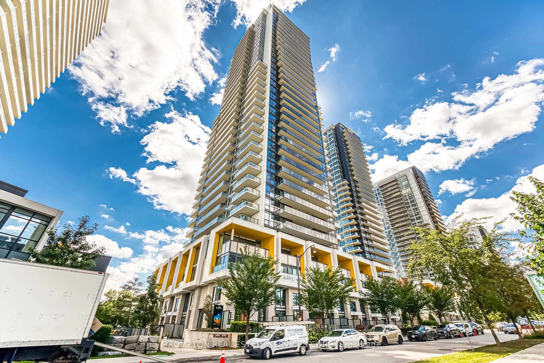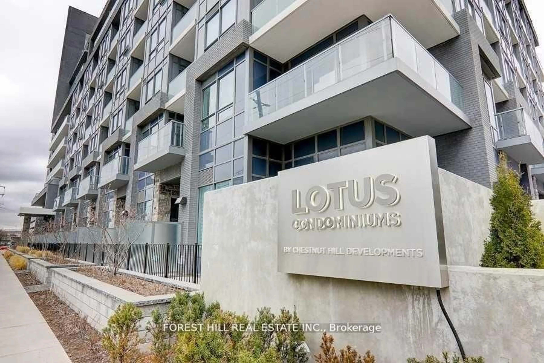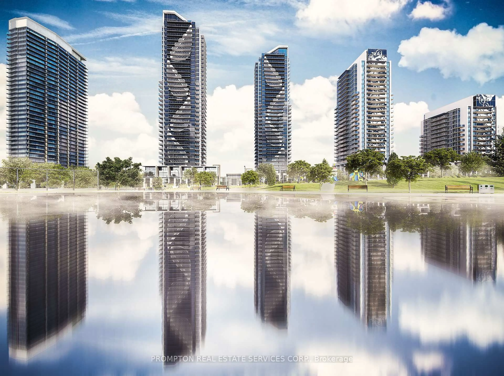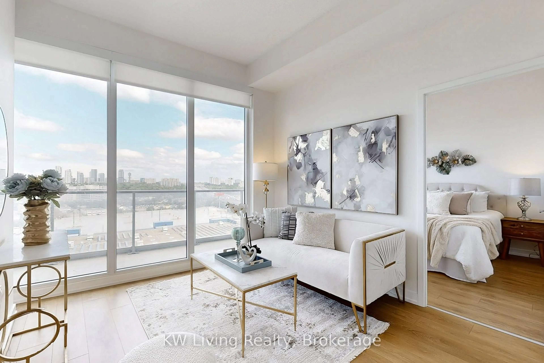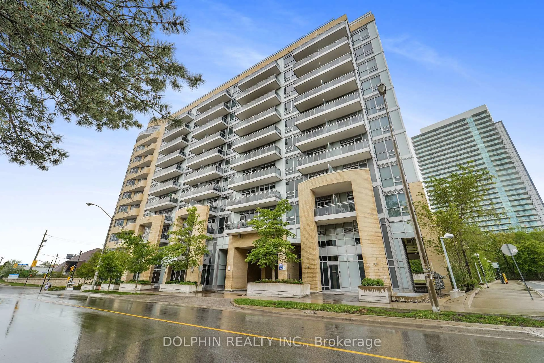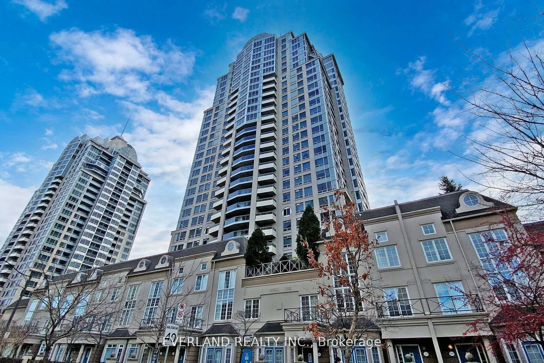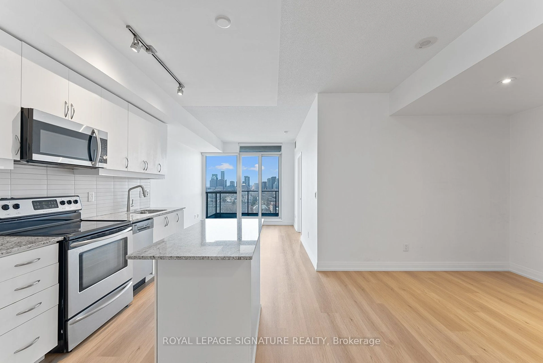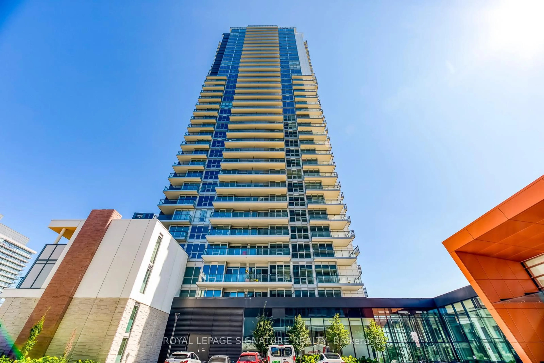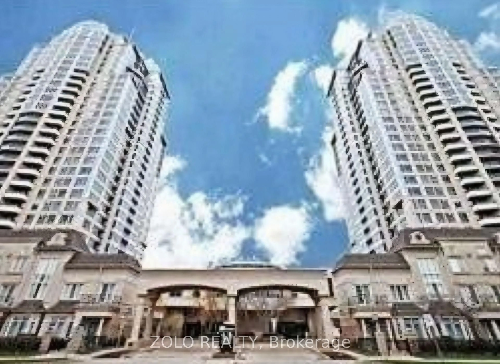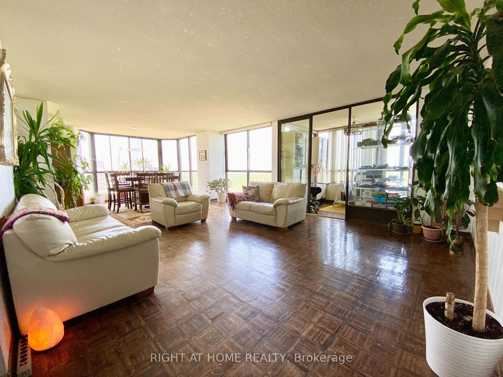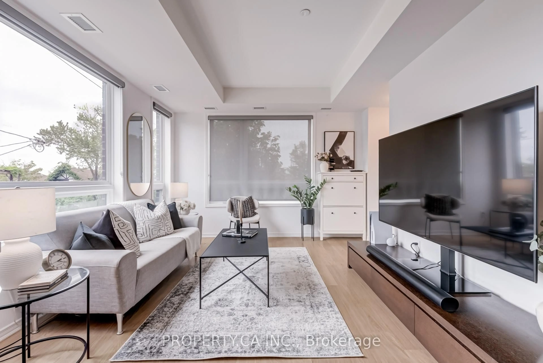591 Sheppard Ave #316, Toronto, Ontario M2K 0G2
Contact us about this property
Highlights
Estimated valueThis is the price Wahi expects this property to sell for.
The calculation is powered by our Instant Home Value Estimate, which uses current market and property price trends to estimate your home’s value with a 90% accuracy rate.Not available
Price/Sqft$1,004/sqft
Monthly cost
Open Calculator

Curious about what homes are selling for in this area?
Get a report on comparable homes with helpful insights and trends.
+24
Properties sold*
$641K
Median sold price*
*Based on last 30 days
Description
Experience urban convenience and vibrant city living in this stylish 648 sqt 1-bedroom + den condo, perfectly situated in the heart of Bayview Village. Just steps from the upscale Bayview Village Shopping Centre, this residence offers effortless access to premier retail, dining, and entertainment options. With seamless transit connectivity, 3 minutes walk to Bayview subway, 3 minute drive to highway 401, commuting downtown or across the city is a breeze. Bright and spacious bedroom, with large walk-in closet and ensuite, excellent layout with a good size den that has its own door so you can actualy utilize the space. Enjoy a modern and functional kitchen with stone countertop, a kitchen island with ample storage, and full-size stainless steel aplicances that do not comprimise function for space. Relax on the nice 45 sqt balcony with an unobstructed view and greenery, beautiful sunset everyday. Whether you're seeking a dynamic urban lifestyle or a cozy retreat, this condo delivers the perfect blend of accessibility and sophistication. Please note, furnitures in the photos are virtually staged.
Property Details
Interior
Features
Flat Floor
Primary
3.66 x 2.744 Pc Ensuite / W/I Closet / Large Window
Living
6.12 x 3.05Combined W/Dining / W/O To Balcony / Laminate
Dining
6.12 x 3.05Combined W/Living / Centre Island / B/I Shelves
Kitchen
3.5 x 3.05Eat-In Kitchen / Stone Counter / Stainless Steel Appl
Exterior
Features
Parking
Garage spaces 1
Garage type Underground
Other parking spaces 0
Total parking spaces 1
Condo Details
Amenities
Party/Meeting Room, Rooftop Deck/Garden, Visitor Parking, Gym, Concierge, Exercise Room
Inclusions
Property History
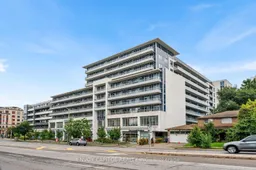 38
38