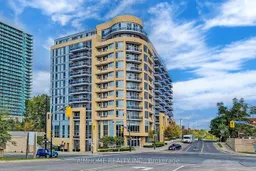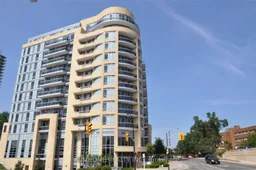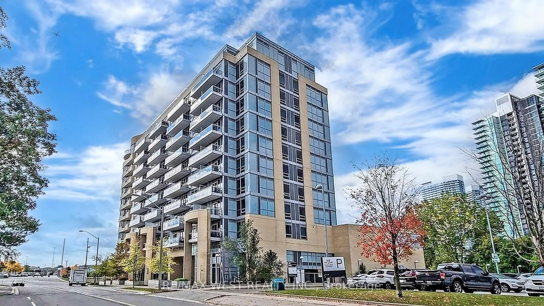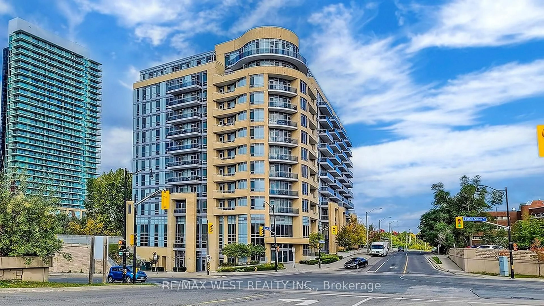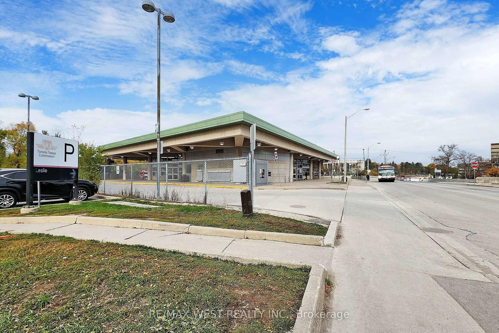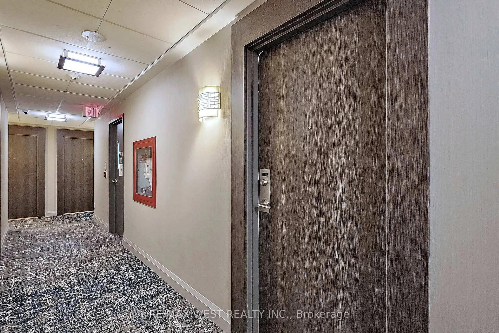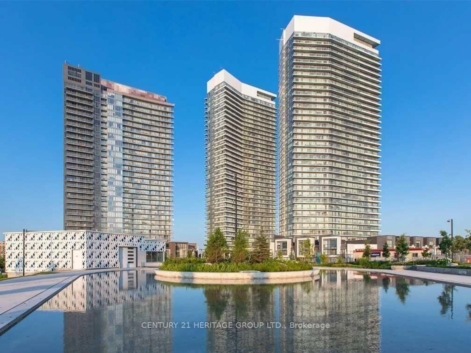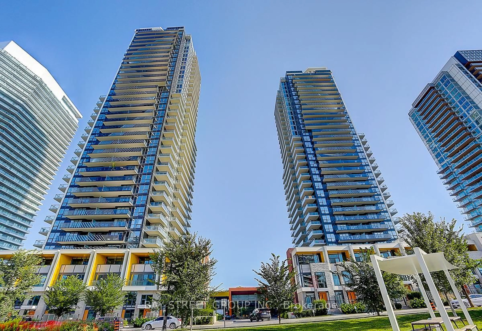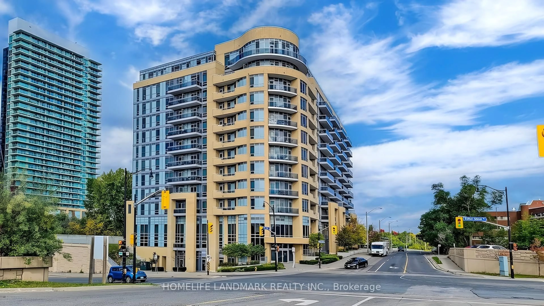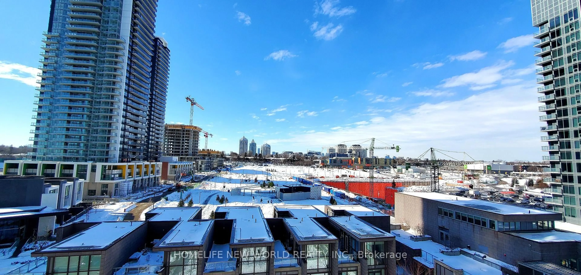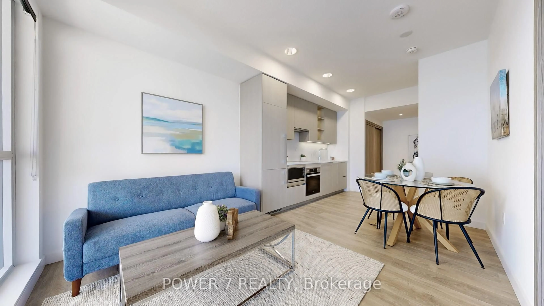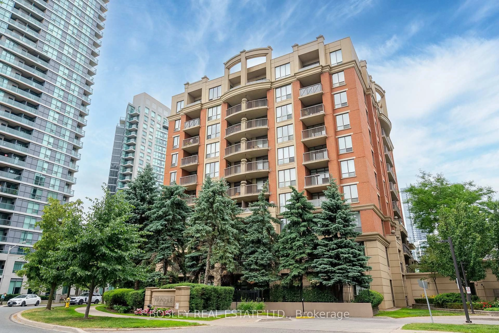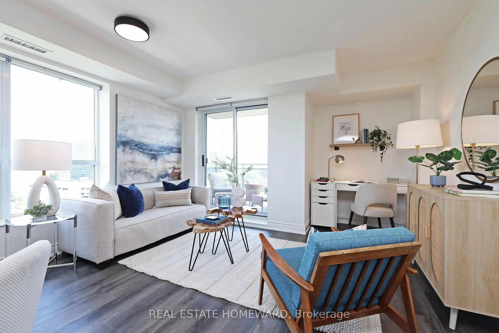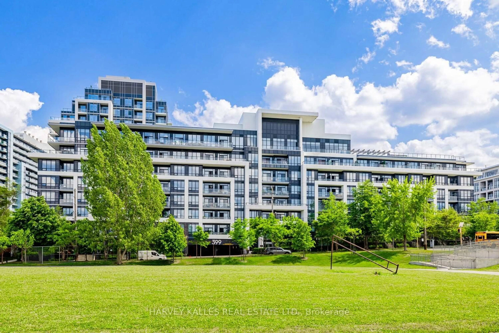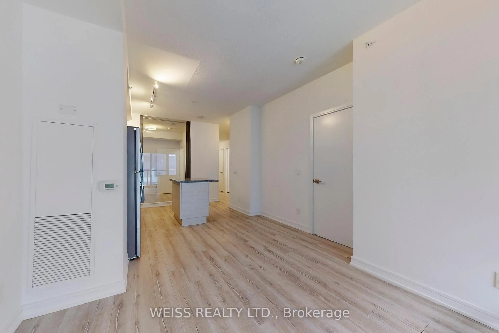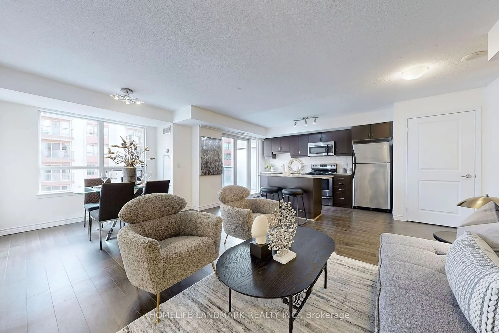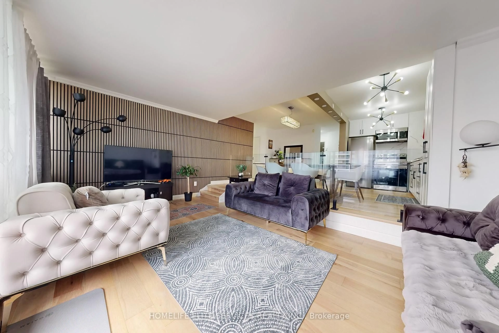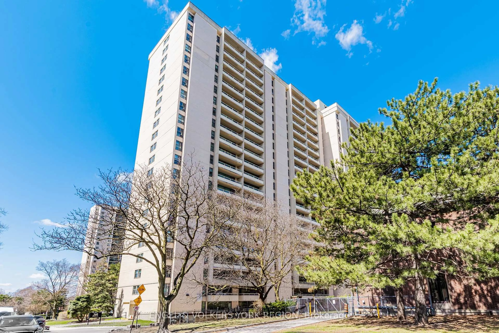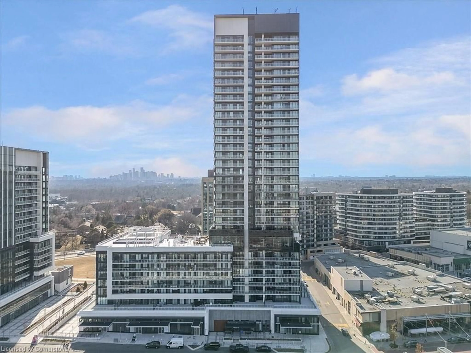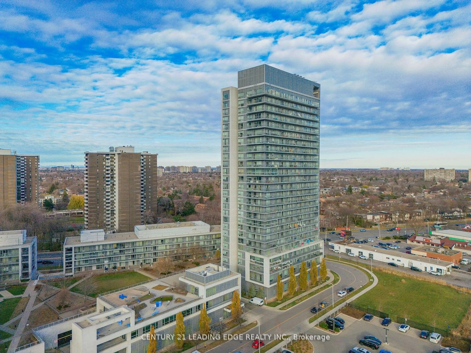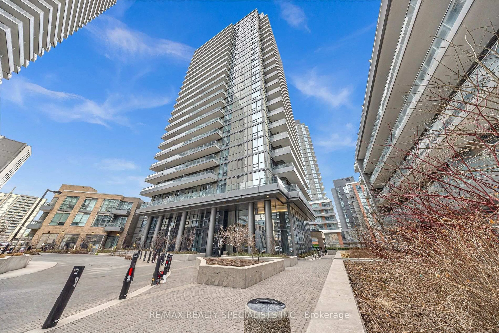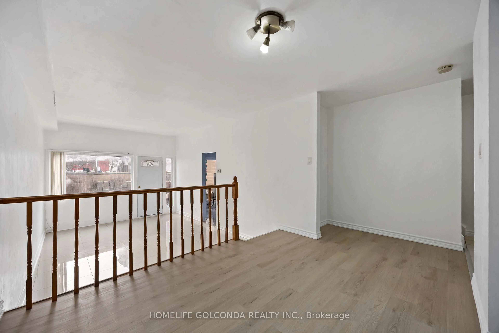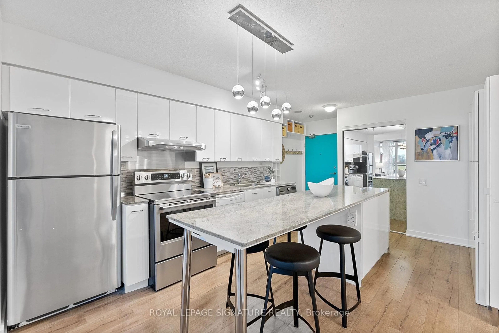2756 Old Leslie St #808, Toronto, Ontario M2K 0E2
Contact us about this property
Highlights
Estimated valueThis is the price Wahi expects this property to sell for.
The calculation is powered by our Instant Home Value Estimate, which uses current market and property price trends to estimate your home’s value with a 90% accuracy rate.Not available
Price/Sqft$908/sqft
Monthly cost
Open Calculator

Curious about what homes are selling for in this area?
Get a report on comparable homes with helpful insights and trends.
+36
Properties sold*
$677K
Median sold price*
*Based on last 30 days
Description
Discover elevated urban living in this sun-filled luxury condo boasting an unobstructed eastern view that welcomes the morning sun. Ideally located right next to Leslie Subway Station, this residence offers unbeatable convenience for your daily commute. You're just minutes from Bayview Village, Fairview Mall, IKEA, North York General Hospital, and an array of restaurants, with quick and easy access to Highway 401, the Don Valley Parkway, and Highway 404.Inside, the unit features modern wood floors throughout the living, dining, and bedroom areas, creating a sleek and contemporary atmosphere. It comes complete with one parking space and a locker for added storage and ease. Residents enjoy access to a wide range of upscale amenities, including a concierge, fully equipped gym, indoor pool, BBQ area, party and meeting rooms, and ample visitor parking.With a low maintenance fee, this exceptional condo presents a rare opportunity to embrace comfort, convenience, and luxury in one of Torontos most sought-after locations.
Property Details
Interior
Features
Living
3.1 x 3.2Combined W/Dining / hardwood floor / East View
Dining
3.1 x 3.2Combined W/Living / hardwood floor / Large Window
Primary
3.5 x 3.2Large Window / hardwood floor / Balcony
Kitchen
2.9 x 2.4Open Concept / Granite Counter / Stainless Steel Appl
Exterior
Features
Parking
Garage spaces 1
Garage type Underground
Other parking spaces 0
Total parking spaces 1
Condo Details
Amenities
Bbqs Allowed, Concierge, Gym, Indoor Pool, Party/Meeting Room, Visitor Parking
Inclusions
Property History
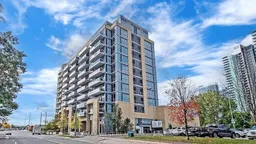 24
24