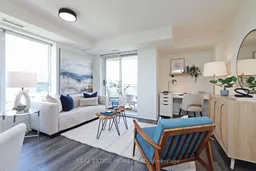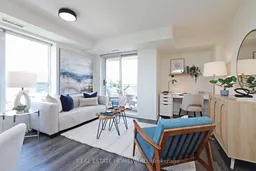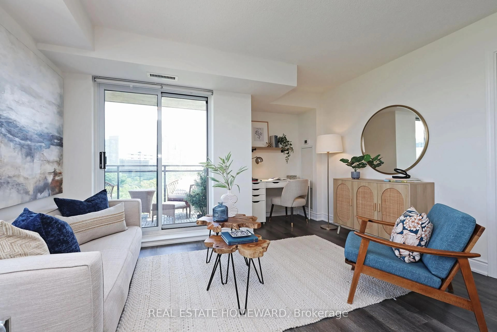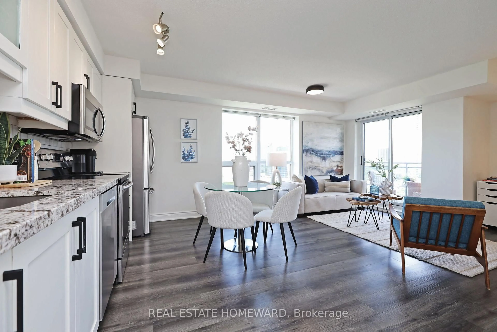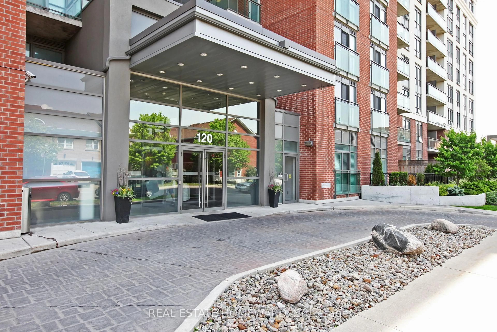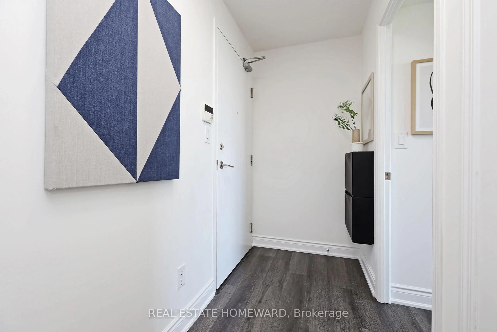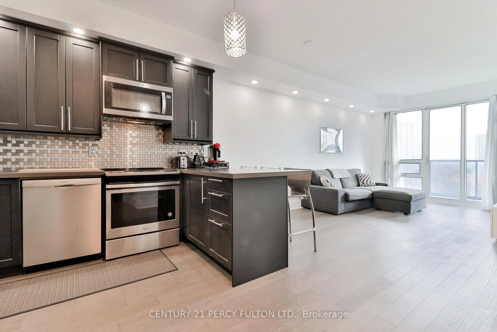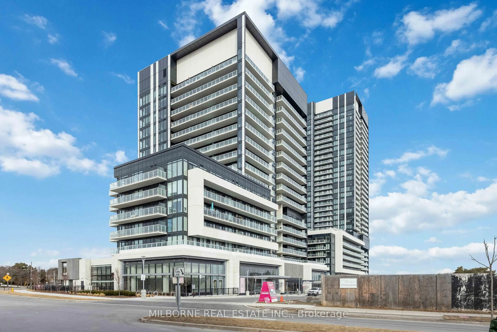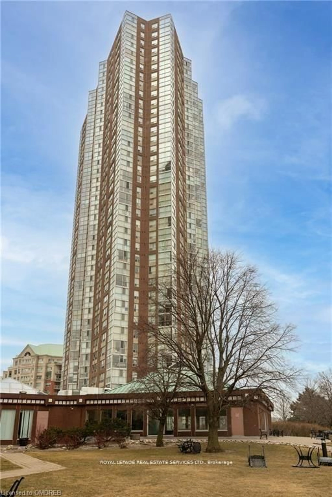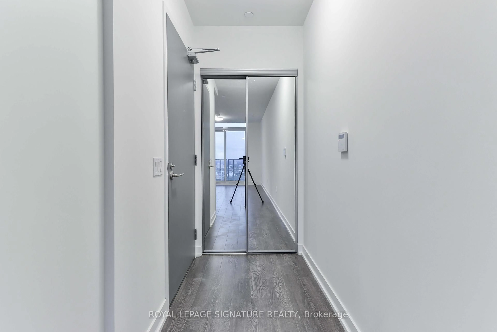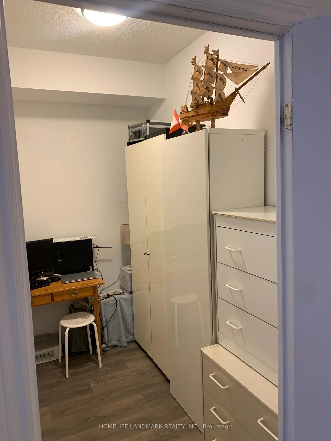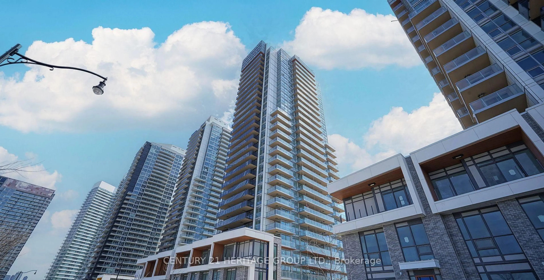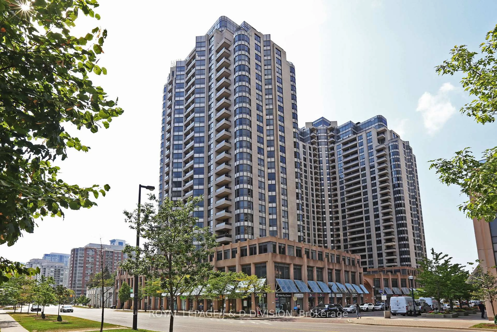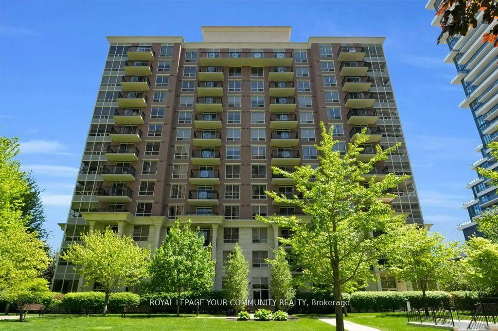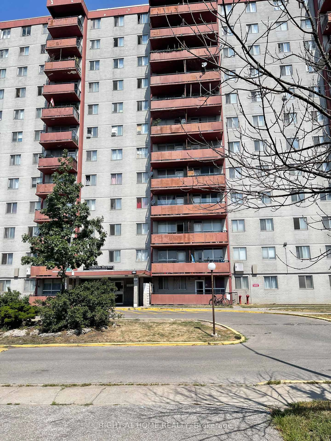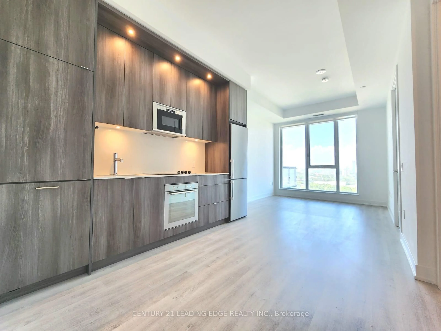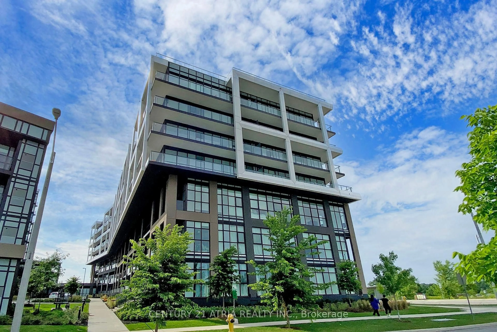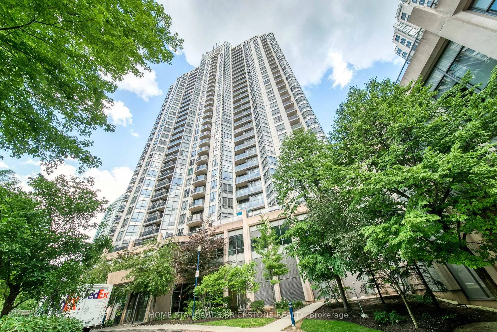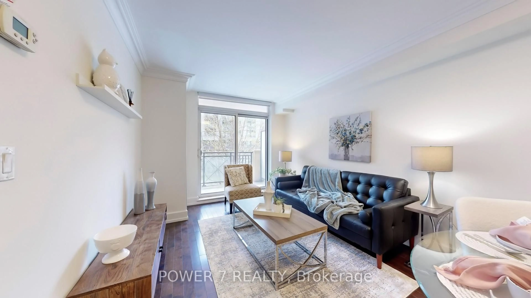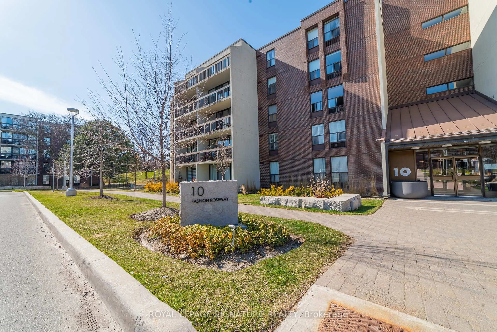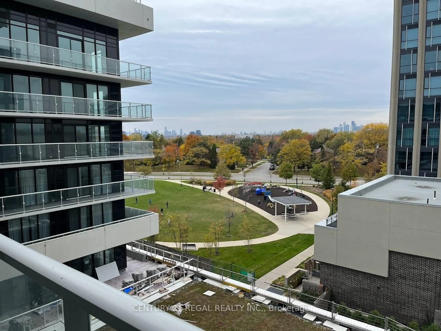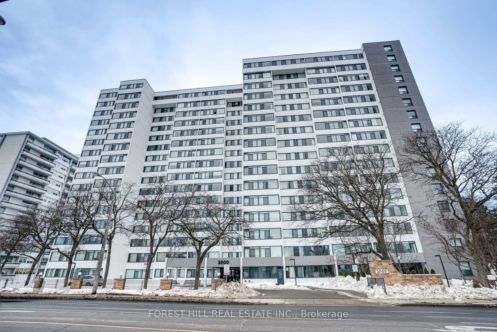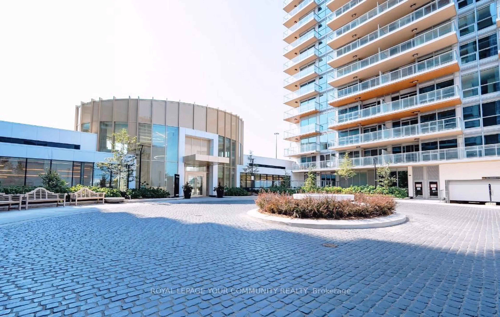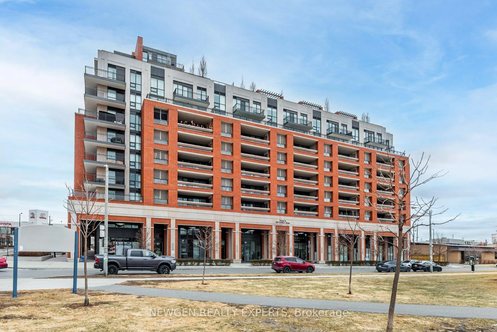120 Dallimore Circ #608, Toronto, Ontario M3C 4J1
Contact us about this property
Highlights
Estimated valueThis is the price Wahi expects this property to sell for.
The calculation is powered by our Instant Home Value Estimate, which uses current market and property price trends to estimate your home’s value with a 90% accuracy rate.Not available
Price/Sqft$743/sqft
Monthly cost
Open Calculator

Curious about what homes are selling for in this area?
Get a report on comparable homes with helpful insights and trends.
*Based on last 30 days
Description
Perfect for First Time Home Buyers! Own one of the Most Desirable 2 Bedroom Corner Units In the Building, with Scenic Views and Exceptional Amenities! PARKING and a LOCKER is Included! Welcome to this beautifully updated corner suite on the 6th floor, offering approximately 700 Sq Ft with Balcony, of Bright and Functional living space. This 2 Bedroom, 1 Bathroom freshly painted home boasts Unobstructed East Facing views overlooking the Don Valley and Moccasin Trail. Perfect for Sunrise lovers! The Kitchen features Shaker Style Cabinets, with Granite Countertops. Stainless Steel Appliances. Modern Vinyl Flooring throughout. An Updated Bathroom with quality finishes. Spacious open-concept Living/Dining Area. Walk out to a Private Balcony Facing South East. The windows provide a sound dampening quality to block out city sounds. Newly Renovated Corridors with Elegant Wall Sconces at each suite door for a luxurious arrival experience. An Upgraded Exercise room, is perfect for staying active. An Indoor Pool and Sauna for relaxation after your workout that is open from 6am to Midnight. A spacious Party Room, Media Room and Billiard Room is perfect for hosting Social Gatherings. Ground Level BBQ area, located just outside the pool - is idyllic for Summer evening dining. Every Amenity is designed to elevate your daily routine! The PARKING Spot is close to the Elevators with a BIKE RACK. The LOCKER is on the Ground Floor. 24/7 Concierge Service offering peace of mind and security. Red Hot Condos is a Meticulously maintained building with landscaped grounds. The Community TTC Route 403 Don Mills South bus runs Monday to Friday from 10am to 5pm, providing easy access to the local shopping areas. Just steps from the scenic Moccasin Trail to access nature trails. Shops of Don Mills and Cineplex VIP Theatre are close by. Easy access to major highways for effortless commuting. The Unit is VACANT and De Staged.
Property Details
Interior
Features
Main Floor
Bathroom
2.24 x 1.51B/I Vanity / 4 Pc Bath / Ceramic Floor
Living
4.7 x 3.98W/O To Balcony / Combined W/Dining / Se View
Kitchen
4.13 x 1.79B/I Appliances / Granite Counter / Track Lights
Primary
3.94 x 3.02W/I Closet / Closet Organizers / South View
Exterior
Features
Parking
Garage spaces 1
Garage type Underground
Other parking spaces 0
Total parking spaces 1
Condo Details
Amenities
Concierge, Exercise Room, Guest Suites, Indoor Pool, Party/Meeting Room, Visitor Parking
Inclusions
Property History
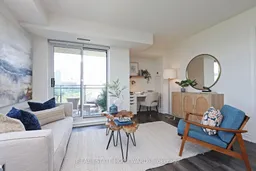 44
44