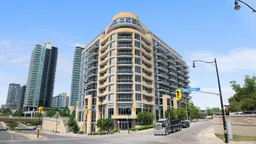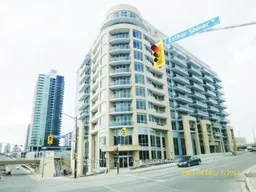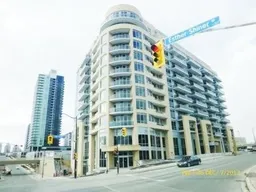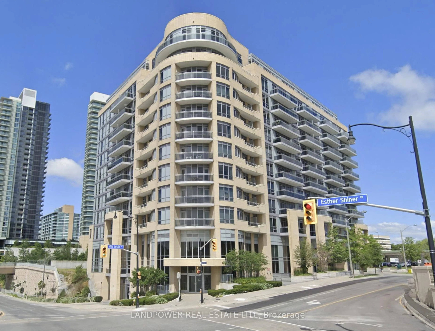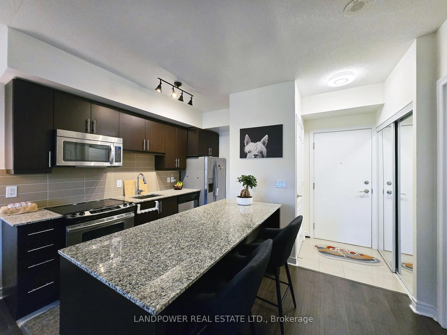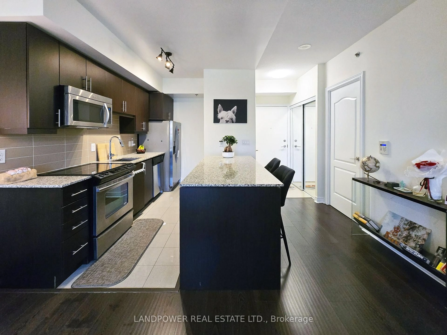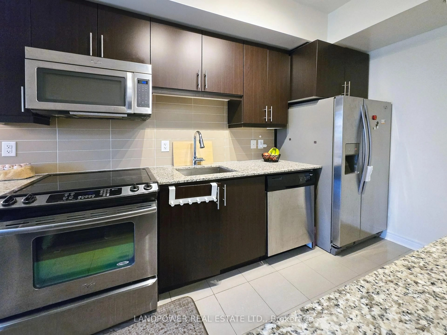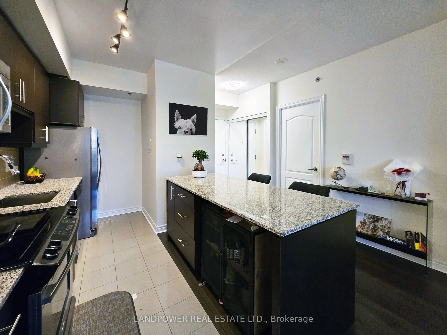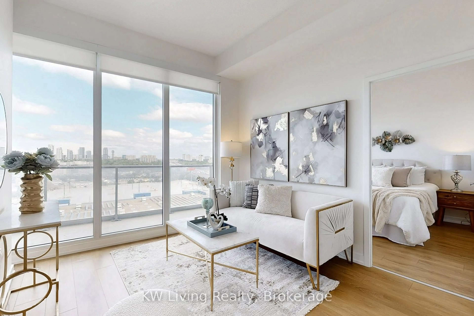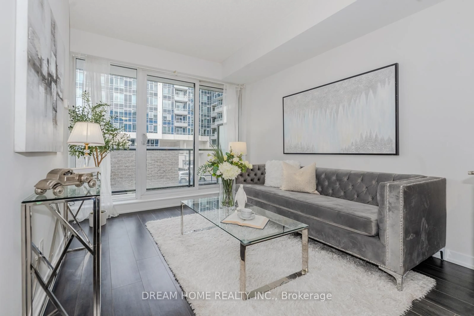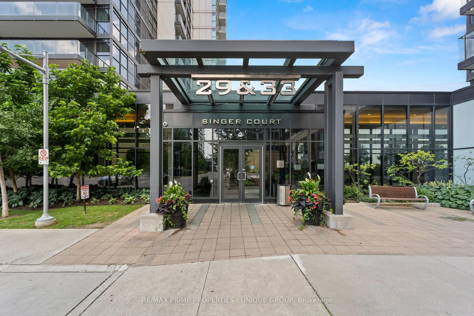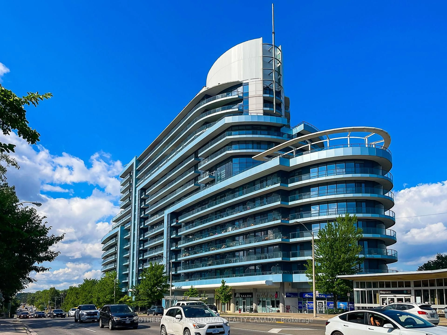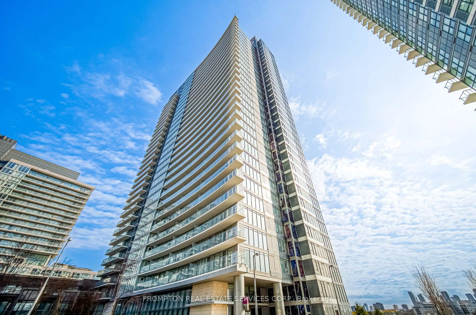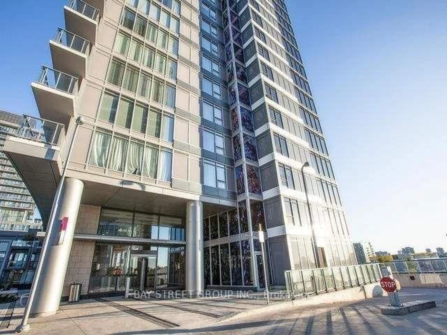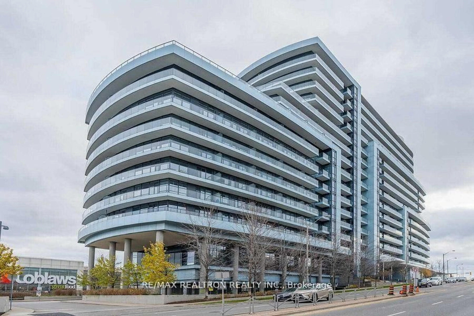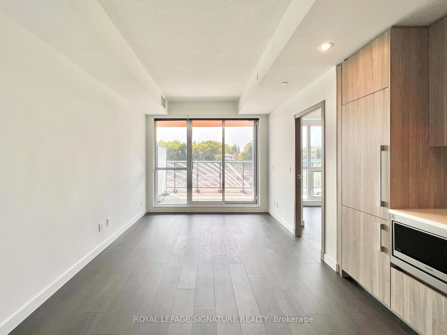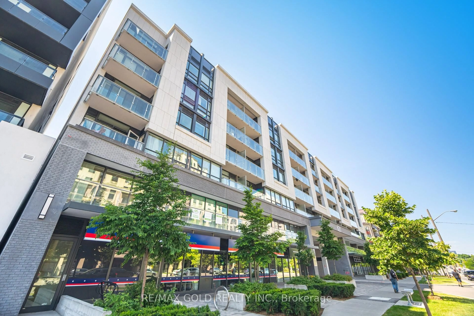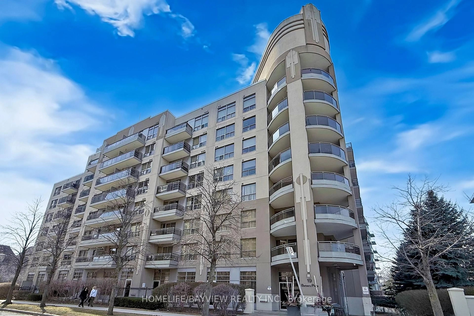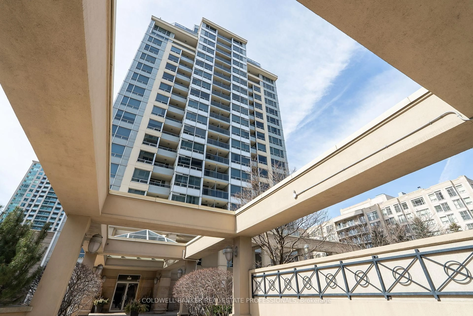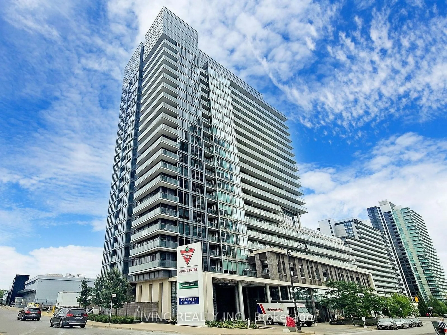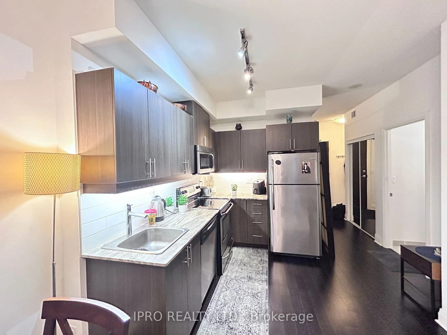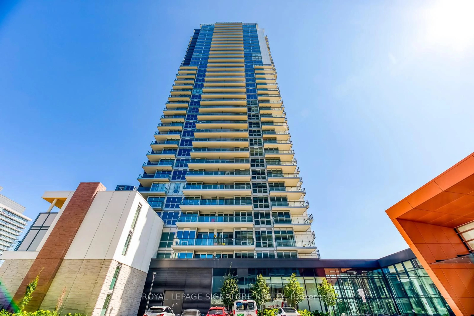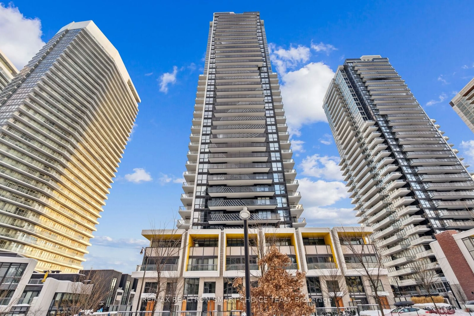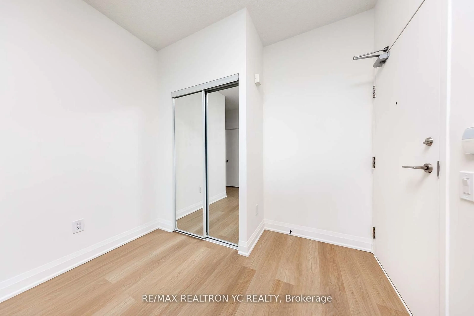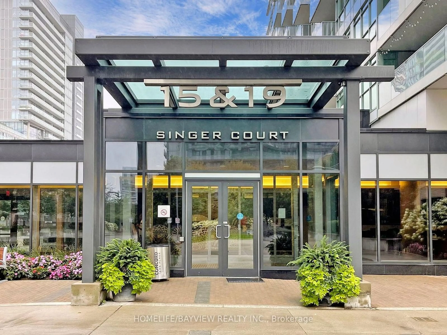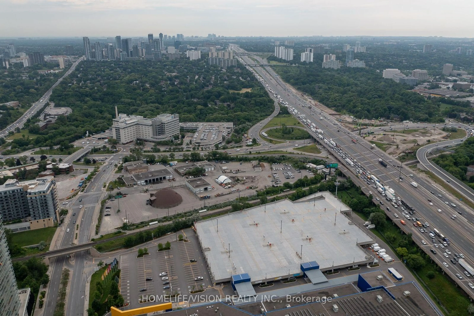2756 Old Leslie St #603, Toronto, Ontario M2K 0E2
Contact us about this property
Highlights
Estimated valueThis is the price Wahi expects this property to sell for.
The calculation is powered by our Instant Home Value Estimate, which uses current market and property price trends to estimate your home’s value with a 90% accuracy rate.Not available
Price/Sqft$916/sqft
Monthly cost
Open Calculator

Curious about what homes are selling for in this area?
Get a report on comparable homes with helpful insights and trends.
+36
Properties sold*
$677K
Median sold price*
*Based on last 30 days
Description
Welcome to this bright and spacious 1-bedroom suite in the heart of Leslie, offering 558 sq. ft. of functional interior space plus a large 110 sq. ft. balcony overlooking a tranquil garden. With 9 ceilings and a modern open-concept layout, the unit features a stylish kitchen complete with granite countertops and a large center island ideal for dining and entertaining. The primary bedroom includes his and hers closets for generous storage. Located steps from Leslie Subway Station, and walking distance to North York General Hospital, IKEA, Canadian Tire, and Oriole GO Station. A short drive takes you to Bayview Village, Fairview Mall, and major highways (401/404/DVP). This boutique low-rise building offers exceptional amenities including 24-hr concierge, indoor pool, fully equipped gym, party/meeting rooms, rooftop garden, BBQ patio, and visitor parking. Includes 1 parking. A perfect blend of comfort, convenience, and value in a highly connected neighborhood.
Property Details
Interior
Features
Flat Floor
Dining
3.76 x 3.33Combined W/Living / Laminate / W/O To Balcony
Living
3.76 x 3.33Combined W/Dining / Laminate / W/O To Balcony
Kitchen
3.58 x 1.6Open Concept / Granite Counter / Stainless Steel Appl
Br
3.43 x 3.05Semi Ensuite / Large Window / Laminate
Exterior
Features
Parking
Garage spaces 1
Garage type Underground
Other parking spaces 0
Total parking spaces 1
Condo Details
Amenities
Exercise Room, Visitor Parking, Indoor Pool, Community BBQ, Party/Meeting Room
Inclusions
Property History
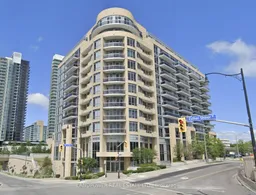 17
17