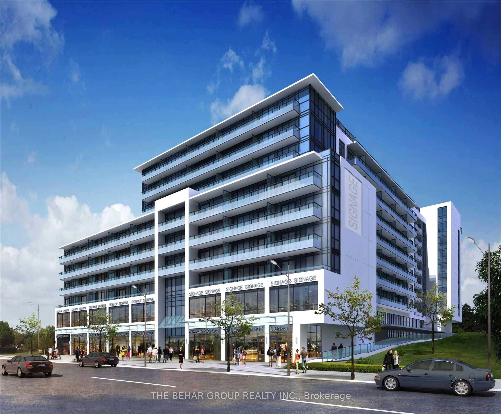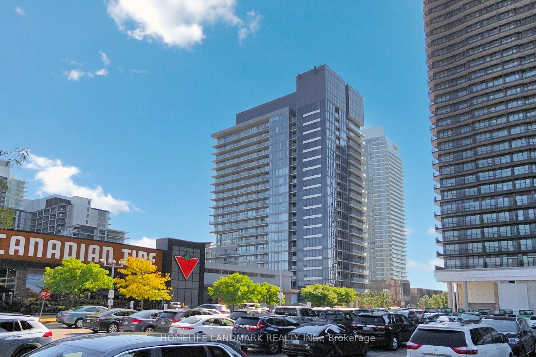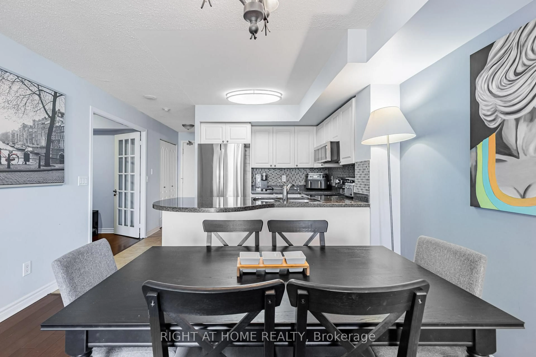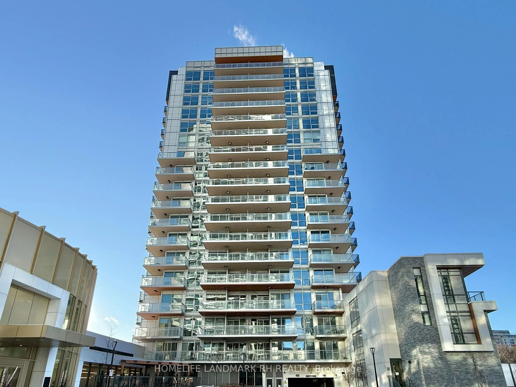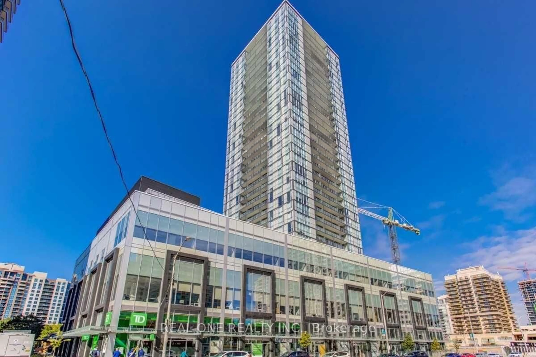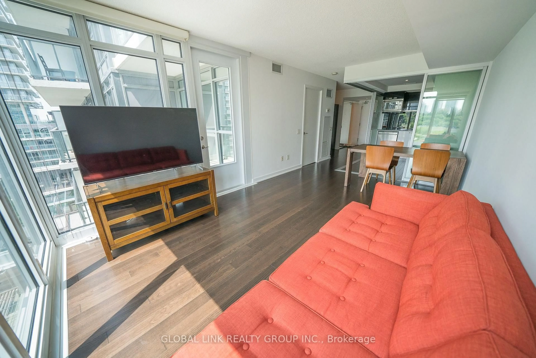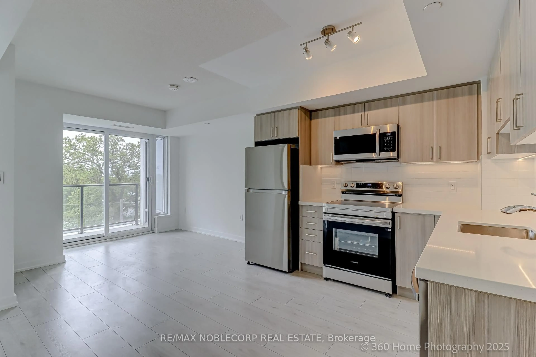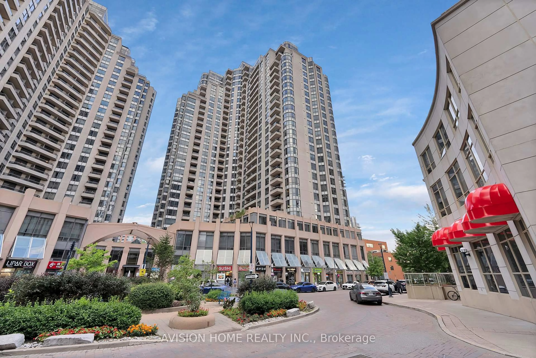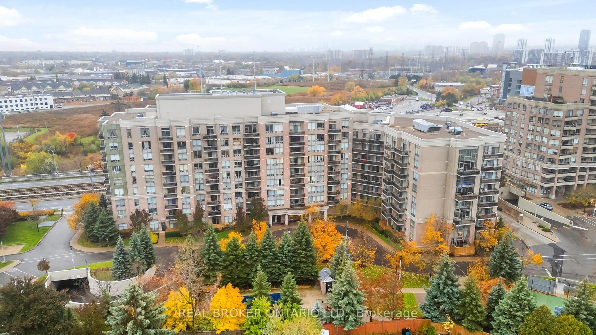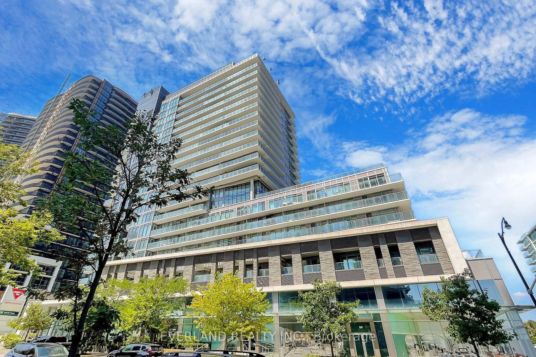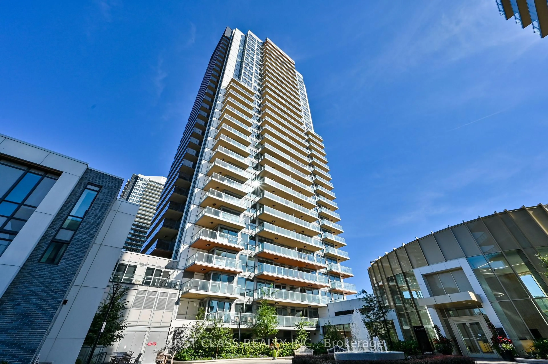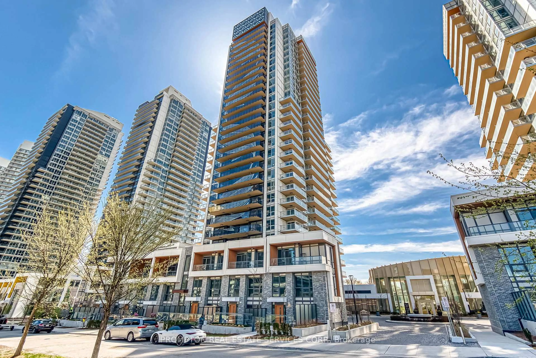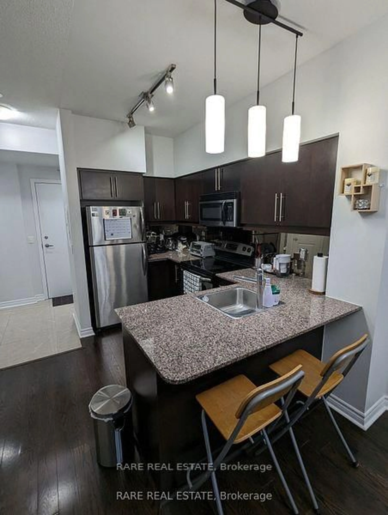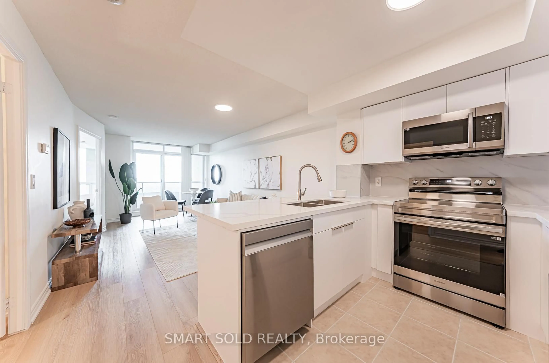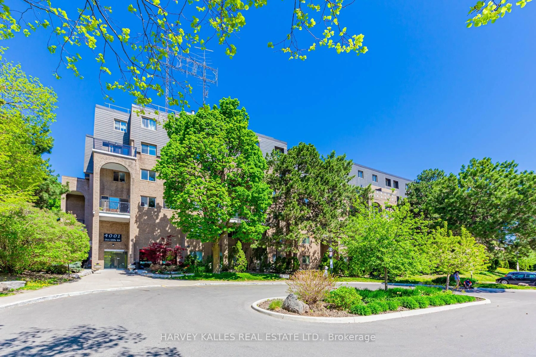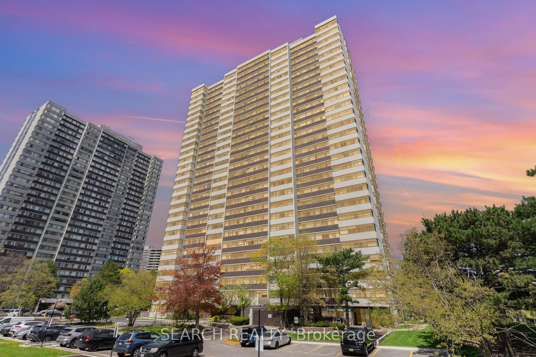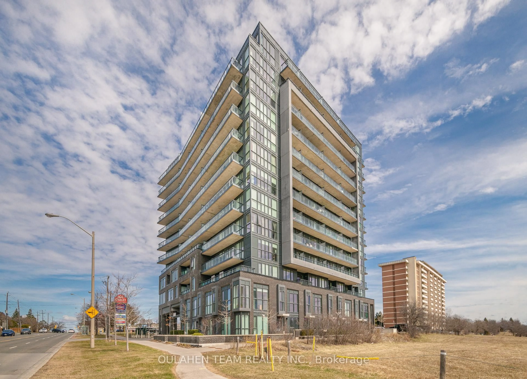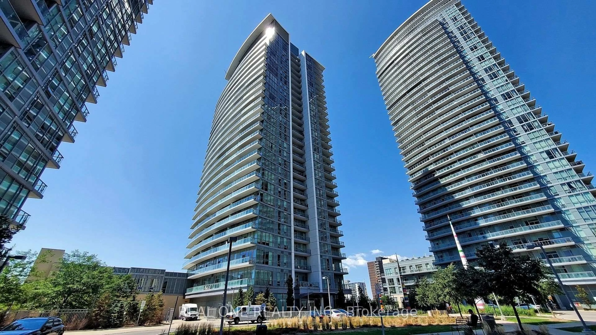245 is one of the few terraced suites at the stunning SCALA condominiums. Here are 5 things to love about this unit: (1) It has its own gas line. You can hook up your own BBQ and grill year round! (2) The 11.5 feet ceilings offer endless possibilities. Other than letting in ample natural light, here's your chance to adorn your home with gorgeous art, build custom bookcases/ storage units and hang statement light fixtures. (3) Securely store your bike inside your unit. Roll your bike directly into the unit from the terrace. (4) No elevator dependency. Take your furry friends out for a walk through the terrace entrance. (5) This 1+den 2 full bathroom unit is beautifully designed and totally move-in ready! ***SCALA is a top tier Tridel-built condominium with the state-of-the-art amenities including: fully equipped gym, dry sauna, steam room, luxurious indoor pool, rooftop terrace with BBQ and dedicated lounging areas and endless views, party room, meeting room, EV chargers. ***The location is close to Leslie TTC, Bayview Village, Fairview Mall, one-stop shop grocers(No Frills, Loblaws, T&T), green space(Don River and Villaways Park). North York General Hospital, Highway 401 and 404. Live your ideal lifestyle at the upscale SCALA condominiums.
Inclusions: 1 underground parking and 1 storage locker included. Stainless steel fridge, integrated dishwasher, electric cooktop, built-in oven, microwave, stacked washer & dryer, existing blinds and curtains, existing light fixtures, 2 floating wooden shelves in the kitchen (if desired), gas line on terrace. Cold water and bulk internet service included in maintenance fees.
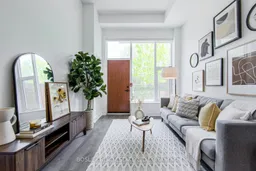 40
40

