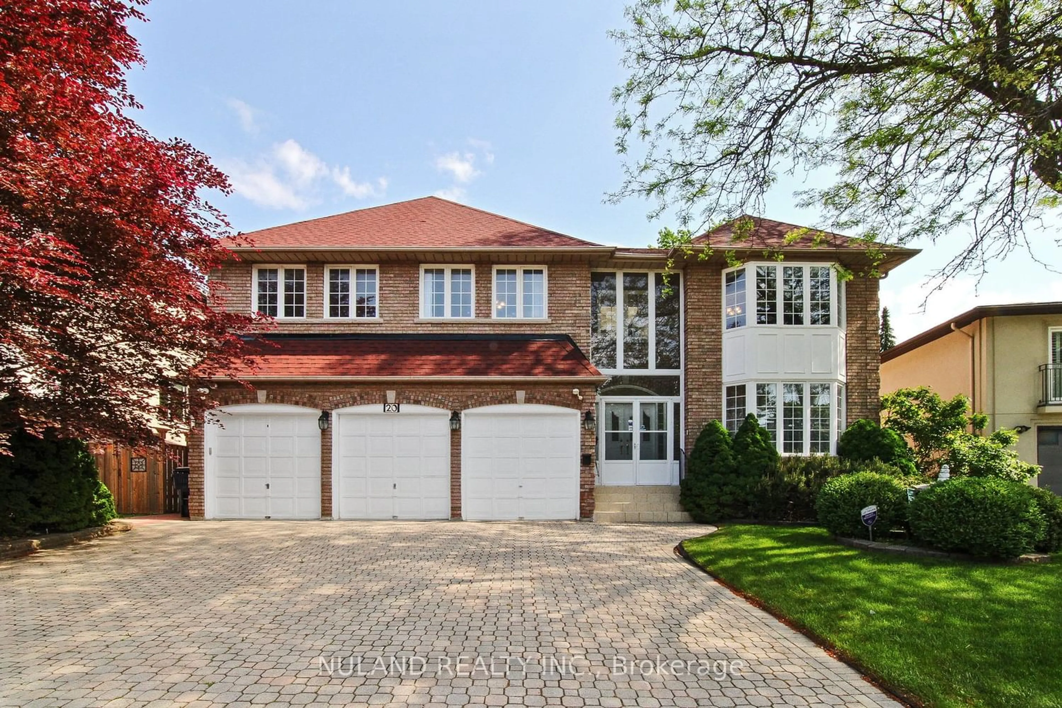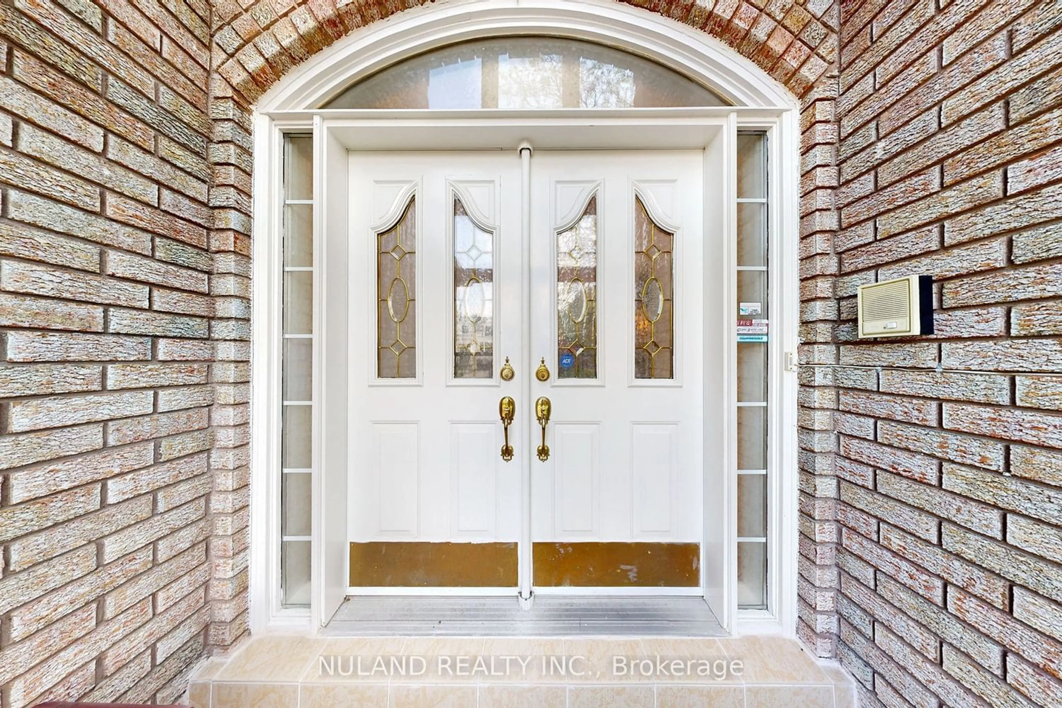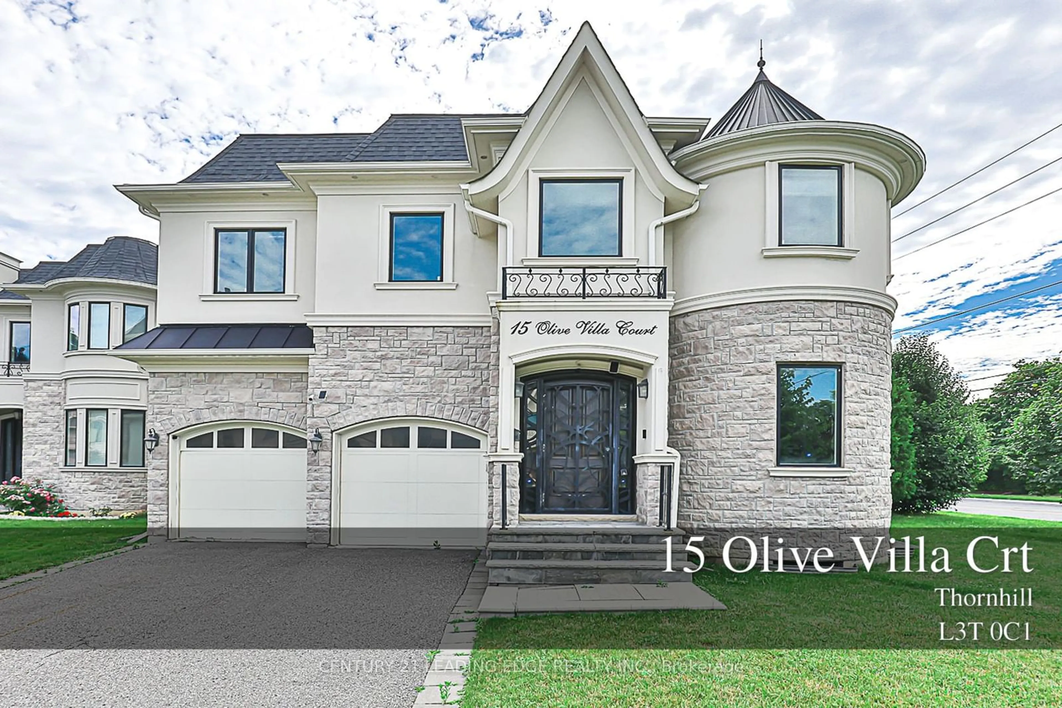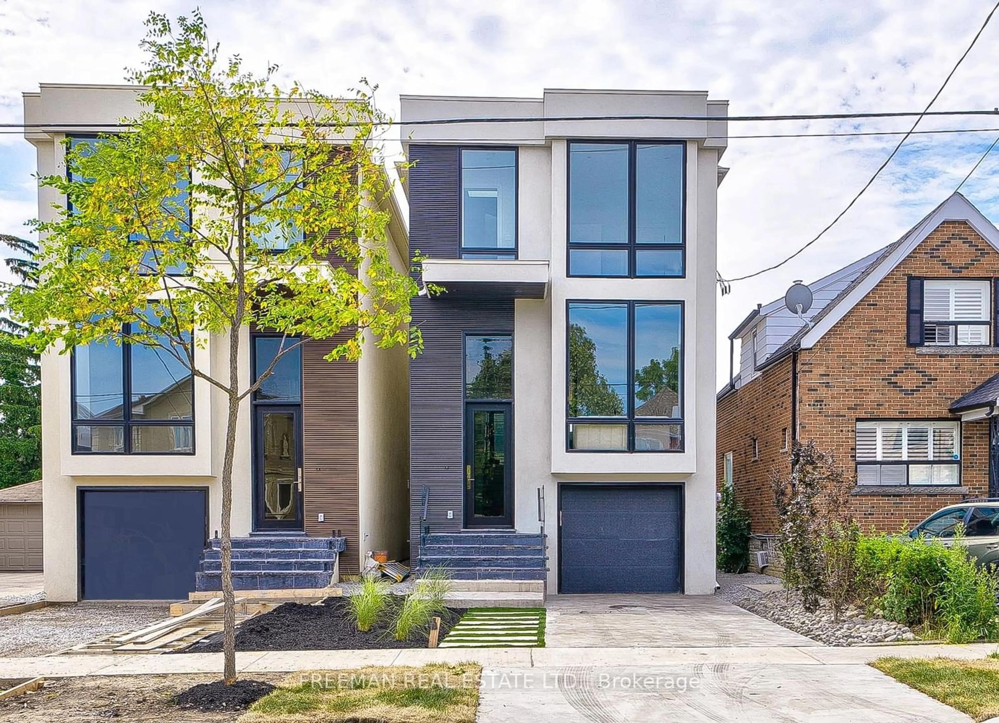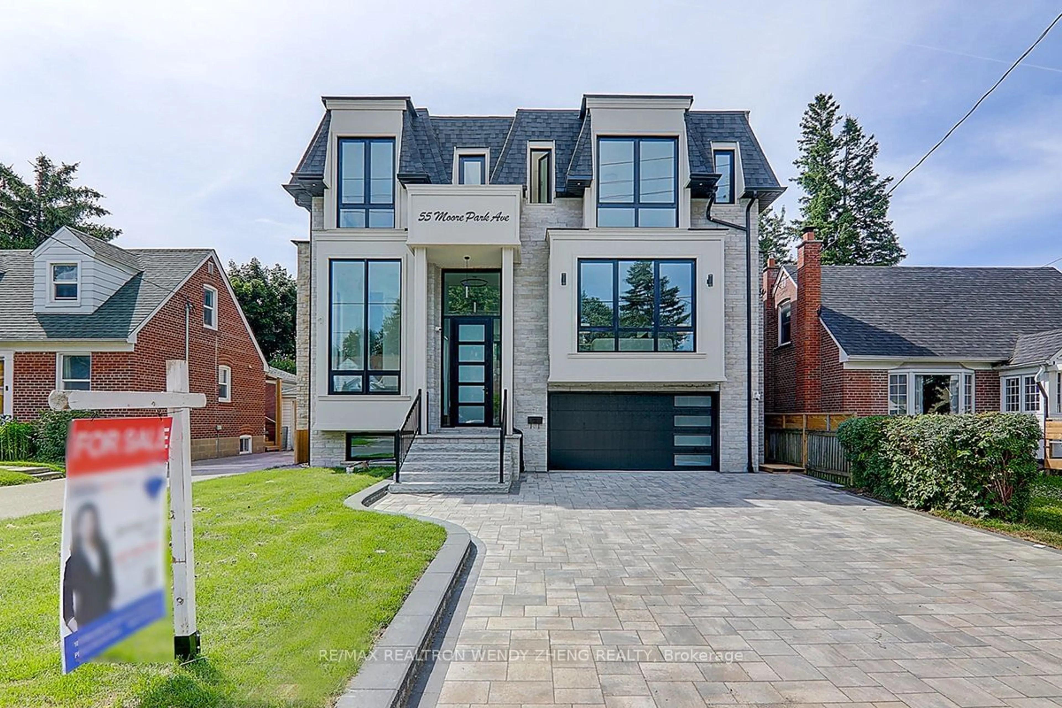20 Citation Dr, Toronto, Ontario M2K 1S4
Contact us about this property
Highlights
Estimated ValueThis is the price Wahi expects this property to sell for.
The calculation is powered by our Instant Home Value Estimate, which uses current market and property price trends to estimate your home’s value with a 90% accuracy rate.$3,815,000*
Price/Sqft$918/sqft
Days On Market60 days
Est. Mortgage$16,233/mth
Tax Amount (2024)$16,566/yr
Description
***Custom Built Luxury, Living Space Approx. 4600 SQ Ft***Over 6000 SQ Ft Home ( Inc. Finished Basement)***Deep Pie Shape Lot (Effective Site Area Approx. 8900 SQ FT Source MPAC)***Surrounded by High End Homes-->Increase Property Value***Excellence & High Demand Location***Excellently Kept***Full Size Triple Garages Coupled With Full Interlock Driveway***Fully Self-contained Basement: Apartment With 2 Bedrooms Plus Second Full Size Kitchen*** With 3 Separate Entrances To Basement***Large Foyer with 18 Ft Ceiling & Skylight***Short Walk To All Amenities: Schools (Earl Haig Secondary School)***Bayview Parks With Public Tennis Court***New Ethennonnhawahstihnen Community Centre: Library & Public Indoor Swimming Pool),***YMCA *** Shopping ( Bayview Village Mall)***North York General Hospital & Sunny Brook Hospital*** Easy Access To Highway (401) & Major Routes, School Bus Route, Public Transit & Subway***Short Drive To Different Food Culture Eateries***Granite Tile Throughout Main Floor*** 3/4' Hardwood on Both Main & Second Floor***Cornice Molding Throughout***60 Strategically Installed Spot Lights***All Bedrooms ( 2nd Floor) Have Walk-in Closet---->Lots of Room For Clothes Storage***Built-in Central Vacuum System For Easy Cleaning***6 PCS Bathroom with Jacuzzi & Whirlpool***Two -5 PCS Bathrooms With Semi-en-suite***4 PCS Bathroom In Basement Included Hot Sauna --> Great For Health Therapy***Upgrade Bathroom Fans (6) & Kitchen Exhaust Fan***Lots Of Extra Storage***Large Wood Deck Overlooking Custom Grown Plants***Wide Backyard For Large Family Gatherings or Just For Relaxation***Very Quiet and High End Neighborhood Yet Short Walking Distance To All Amenities***Perfectly Suitable For Growing Family Or For Long Term Investors--->Property Value Only Going Up Just For Being Surrounded By All Large Ultra Luxury Homes***Rare Deep Pie Shape Lot Coupling With Full Size Triple Garage Home***
Property Details
Interior
Features
Ground Floor
Dining
4.55 x 4.50Hardwood Floor / Moulded Ceiling / French Doors
Kitchen
7.55 x 3.91Granite Floor / Backsplash / Eat-In Kitchen
Den
3.86 x 3.32Hardwood Floor / B/I Shelves / French Doors
Family
5.86 x 4.20Hardwood Floor / Marble Fireplace / Pot Lights
Exterior
Features
Parking
Garage spaces 3
Garage type Attached
Other parking spaces 6
Total parking spaces 9
Property History
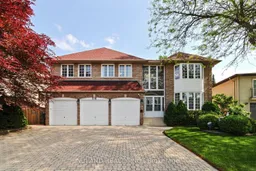 39
39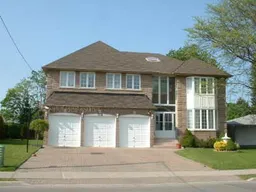 1
1Get up to 1% cashback when you buy your dream home with Wahi Cashback

A new way to buy a home that puts cash back in your pocket.
- Our in-house Realtors do more deals and bring that negotiating power into your corner
- We leverage technology to get you more insights, move faster and simplify the process
- Our digital business model means we pass the savings onto you, with up to 1% cashback on the purchase of your home
