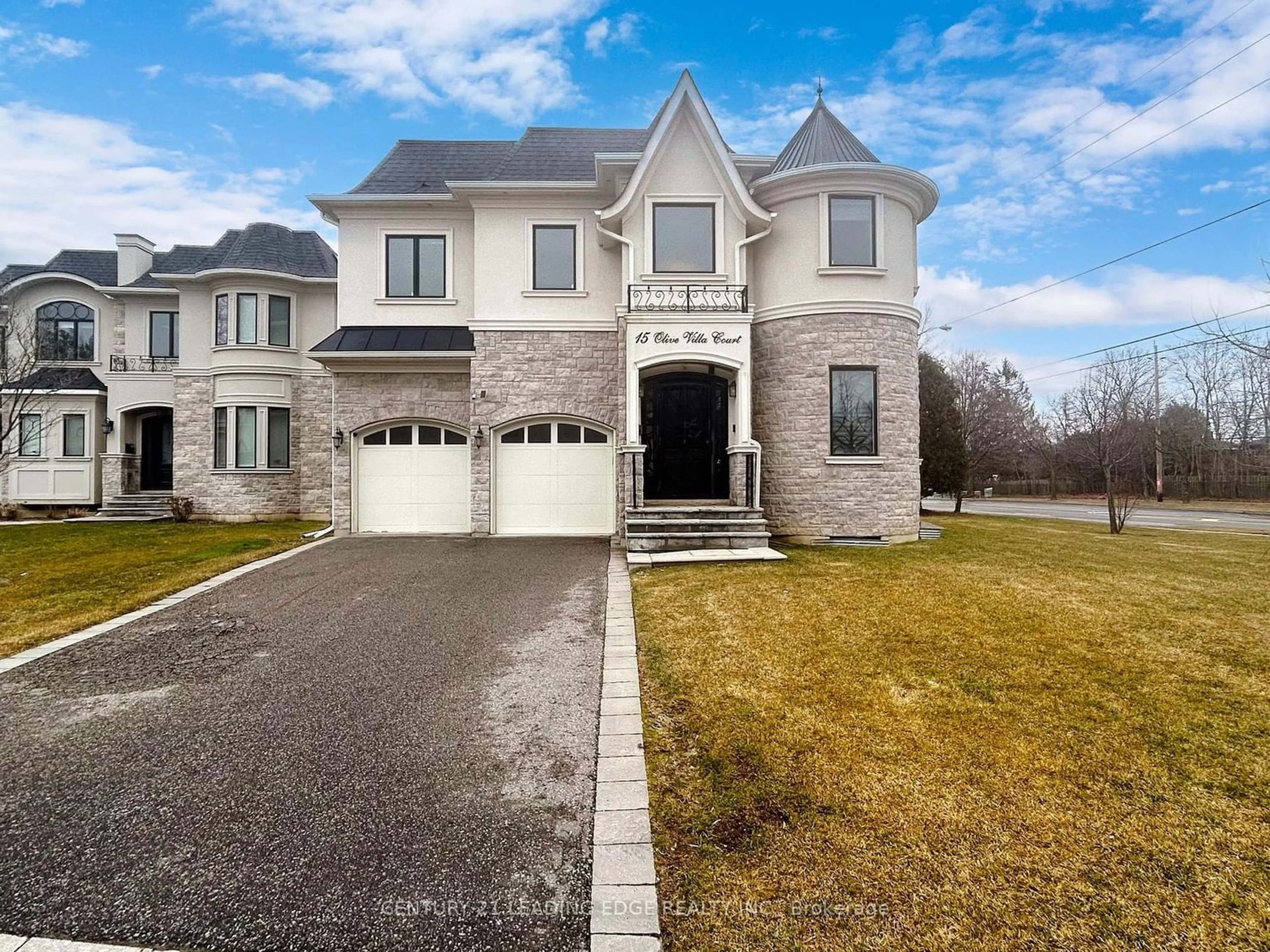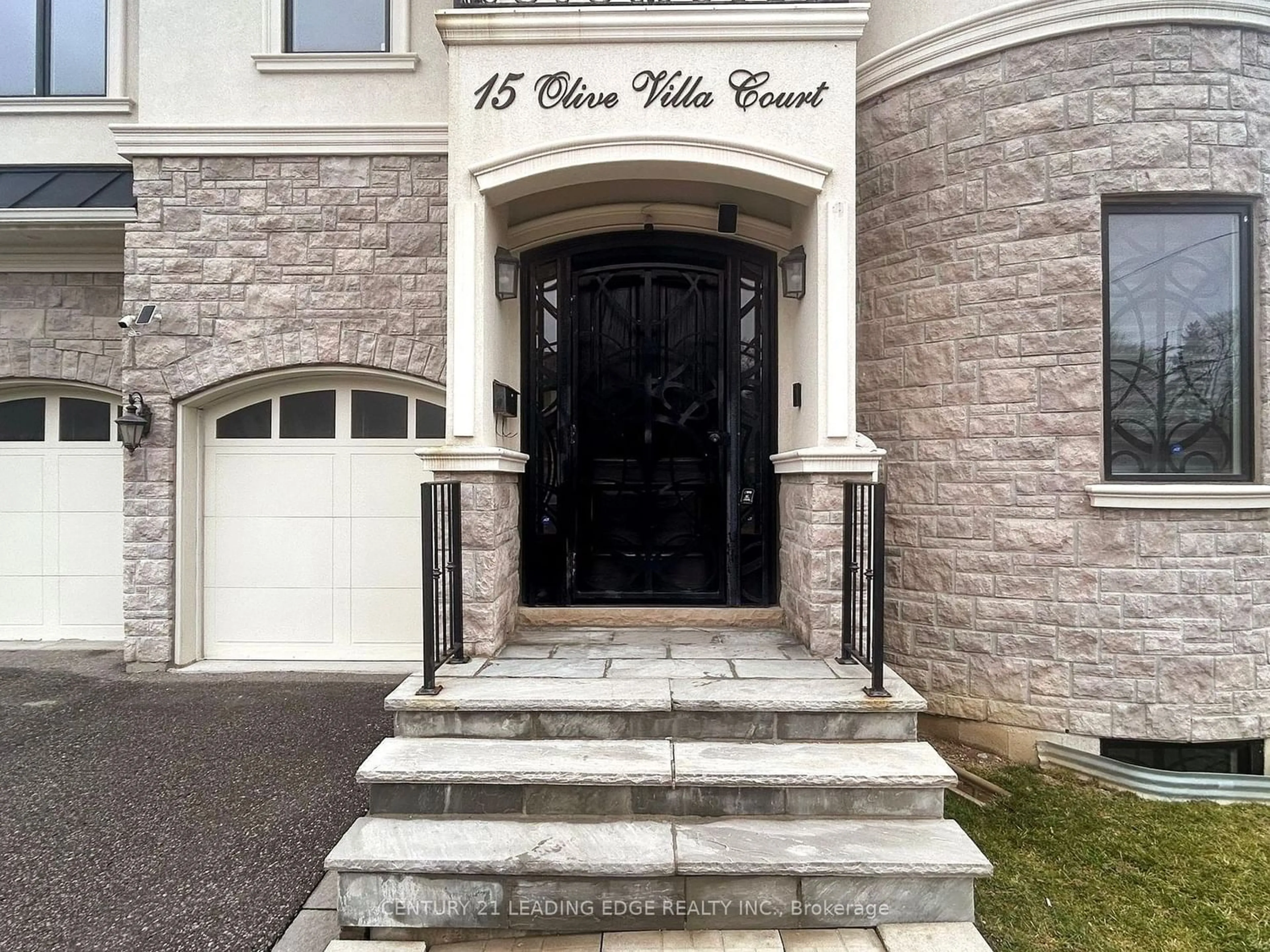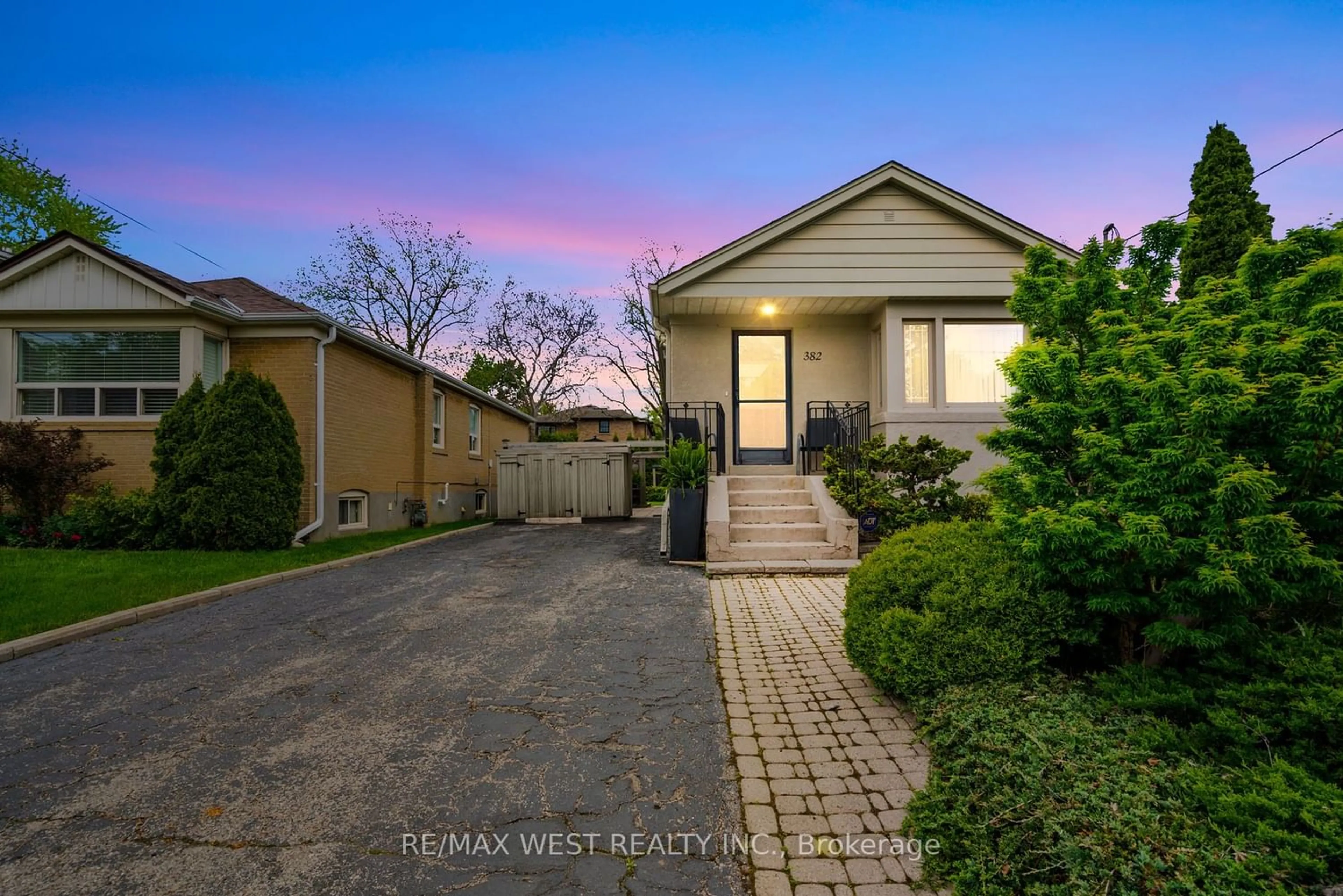15 Olive Villa Crt, Markham, Ontario L3T 1A9
Contact us about this property
Highlights
Estimated ValueThis is the price Wahi expects this property to sell for.
The calculation is powered by our Instant Home Value Estimate, which uses current market and property price trends to estimate your home’s value with a 90% accuracy rate.$2,670,000*
Price/Sqft$898/sqft
Days On Market47 days
Est. Mortgage$15,886/mth
Tax Amount (2023)$13,532/yr
Description
Unrivalled With Exquisite Luxury Finishes. Over 5,534 Sf Of Liv Space Absolutely Stunning! Custom Designed & Built By Mehran Moeinifar Of Prince Bay Luxury Design Build Group. Outstanding Millwork And Craftsmanship. Soaring Cathedral Ceiling And Crystal Custom Chandeliers. 10ft on Main, 9ft on 2nd and Basement. Chef-Inspired Kitchen W/Center Island & W/O To Garden. Top Of The Line Appliances, Marble Countertops, Heated Travertine Flooring. Grand Sweeping Staircase W/Impressive Iron Railing. Spacious, Private, Master Retreat W/Luxurious Marble Ensuite W/Claw Foot & Ball Soaker Tub, Huge Walk-In Closet & Fireplace. Basement Home Theater & GYM Rm. Fine Living, Entertaining & Relaxation, Large Backyard. Custom Security Window Steel Bars on all ground floor and basement windows. Bayview Glen Public School, Easy Access to 4 major Hwy: 404 (DVP)/ 401/407. Your Buyer Will Not be Disappointed!
Property Details
Interior
Features
Main Floor
Family
5.18 x 5.18Hardwood Floor / Coffered Ceiling / Crown Moulding
Kitchen
3.96 x 4.93B/I Appliances / Stone Counter
Breakfast
2.52 x 2.52Combined W/Kitchen / W/O To Yard
Dining
3.59 x 4.26Coffered Ceiling / Hardwood Floor
Exterior
Features
Parking
Garage spaces 2
Garage type Built-In
Other parking spaces 4
Total parking spaces 6
Property History
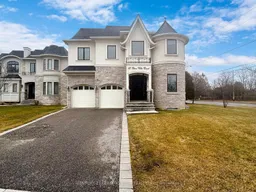 39
39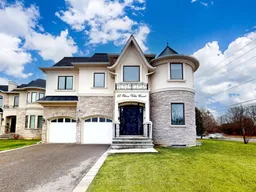 39
39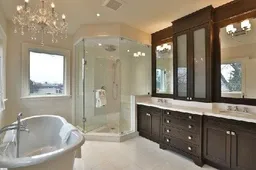 9
9Get an average of $10K cashback when you buy your home with Wahi MyBuy

Our top-notch virtual service means you get cash back into your pocket after close.
- Remote REALTOR®, support through the process
- A Tour Assistant will show you properties
- Our pricing desk recommends an offer price to win the bid without overpaying
