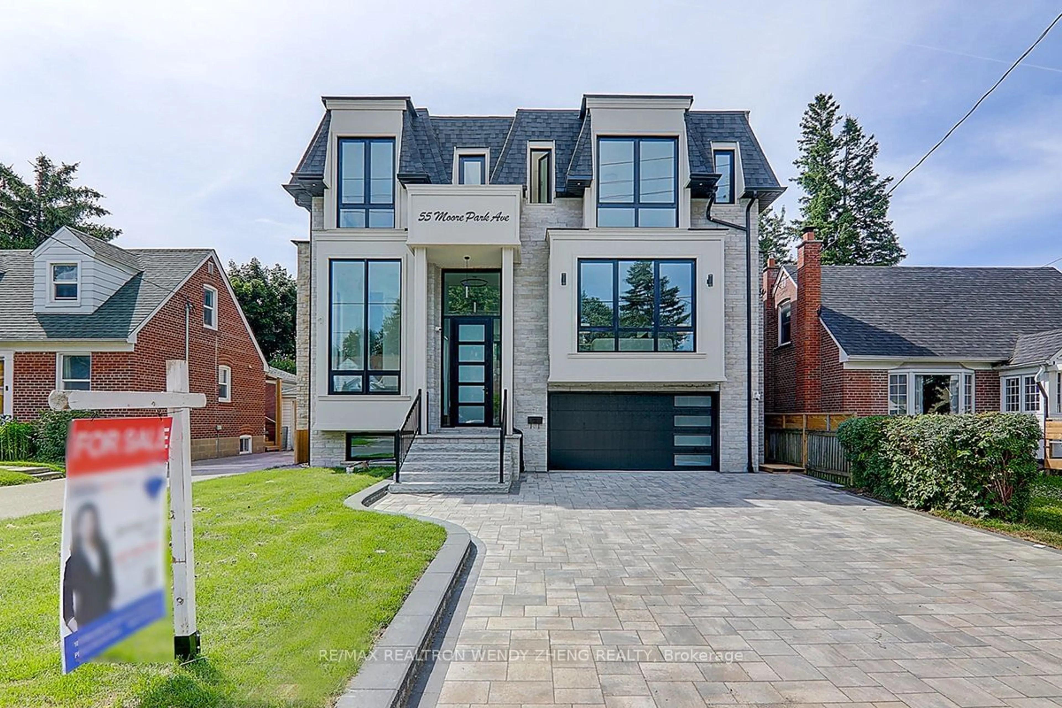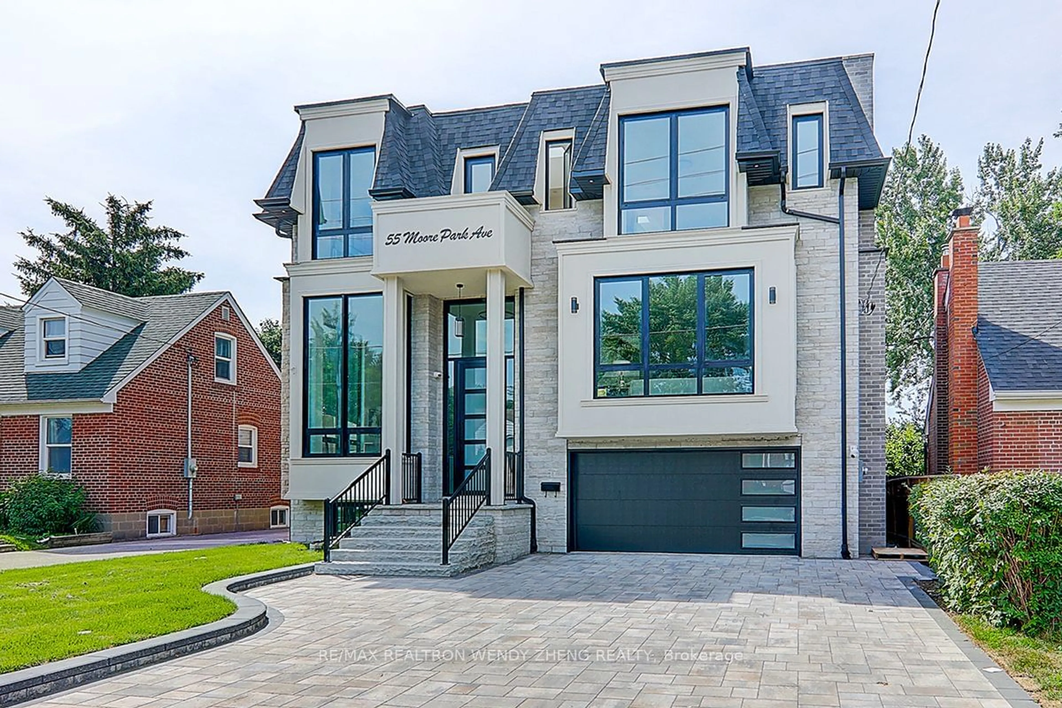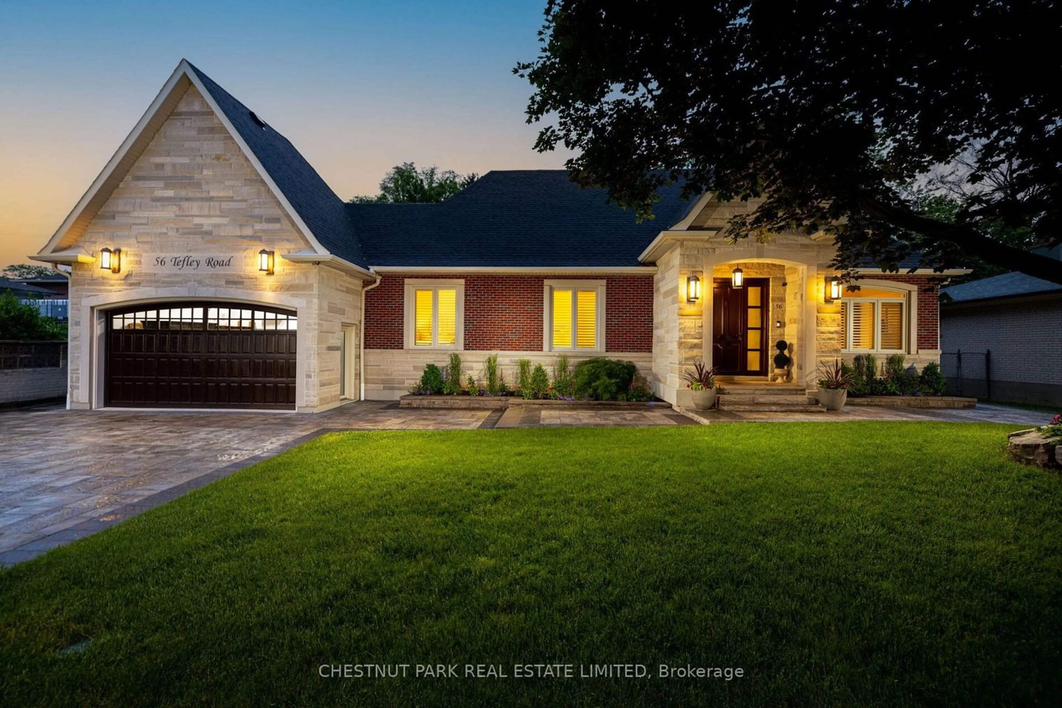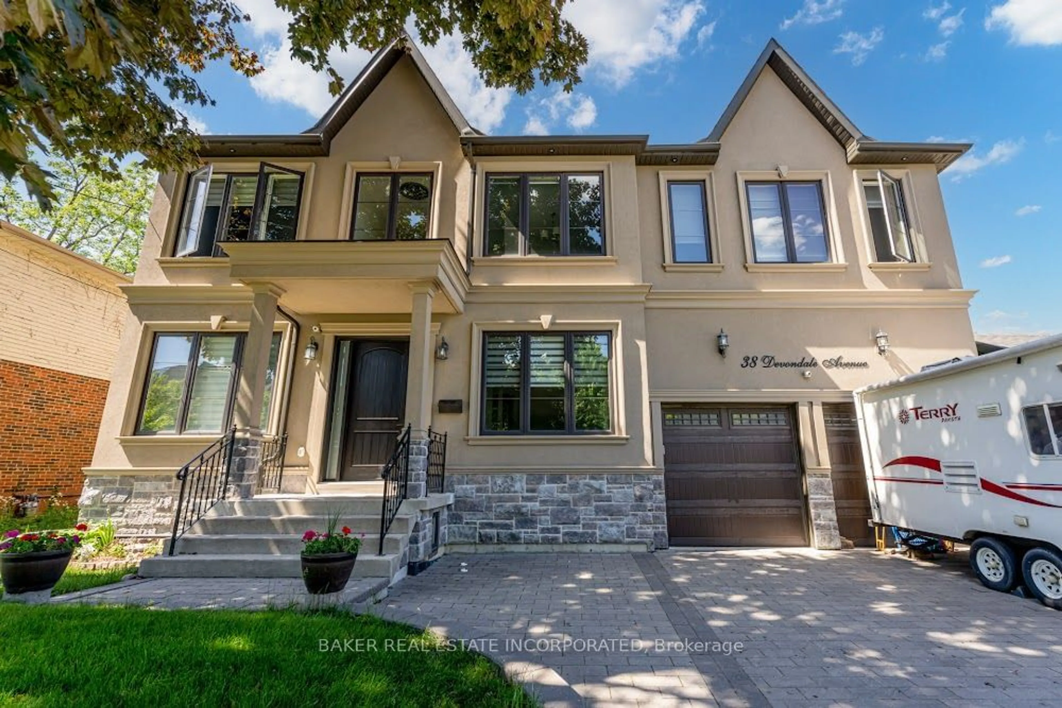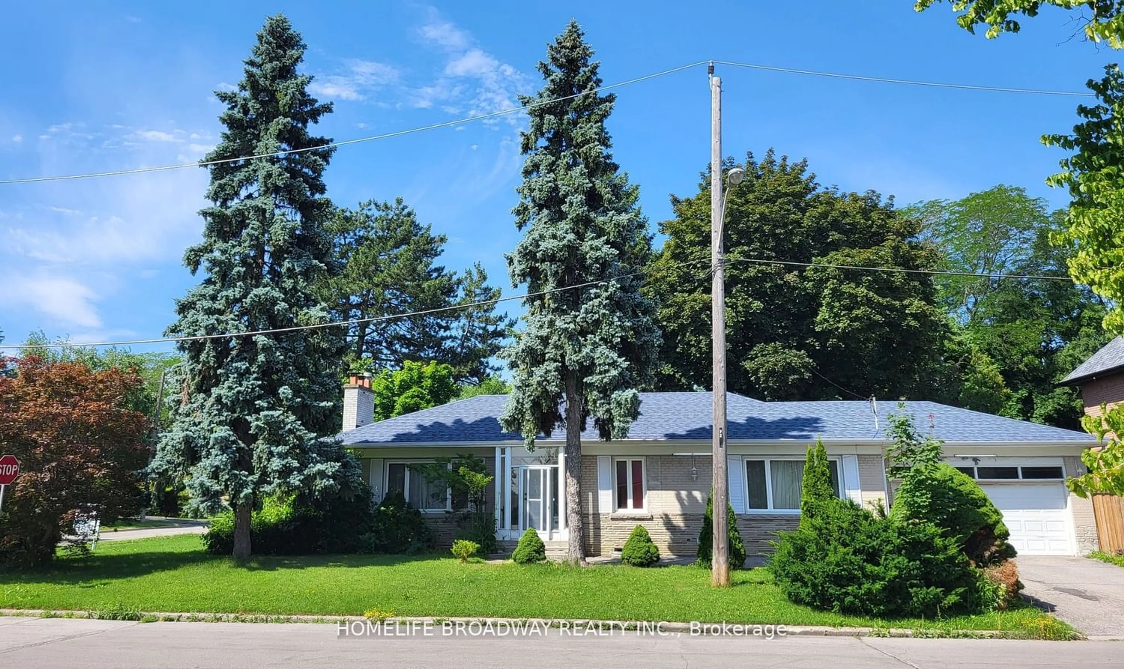55 Moore Park Ave, Toronto, Ontario M2M 1M8
Contact us about this property
Highlights
Estimated ValueThis is the price Wahi expects this property to sell for.
The calculation is powered by our Instant Home Value Estimate, which uses current market and property price trends to estimate your home’s value with a 90% accuracy rate.$2,613,000*
Price/Sqft$801/sqft
Days On Market23 days
Est. Mortgage$14,168/mth
Tax Amount (2024)$6,774/yr
Description
Luxury custom-built home in a highly desirable neighborhood. Fabulous open-concept design with large aluminum windows and doors, providing ample natural light! Grand entrance with soaring 14-foot ceilings in the foyer and library, 10-foot ceilings on the main floor, and 12-foot ceilings in the basement. The family room features a TV wall with ample storage space and a cozy water vapor fireplace, making it the perfect spot for relaxation and entertainment. The family room also has large sliding doors that walk out to a huge deck and an oversized picture window with panoramic views! Open rising staircase with modern tempered glass railing and sintered stone background. The master bedroom includes a 5-piece en-suite and 2 walk-in closets! Finished walk-out basement: 3-piece bath, open concept sitting area, and large rec room with a beautiful wet bar and wall unit. Interlocked driveway with natural stone steps adds a natural element to your landscaping. Walking Distance To Yonge W/Shops, Restaurants & Amenities.
Property Details
Interior
Features
2nd Floor
4th Br
3.04 x 3.60W/I Closet / 3 Pc Ensuite / Skylight
Prim Bdrm
5.18 x 6.07W/I Closet / 5 Pc Ensuite / Balcony
5th Br
3.73 x 3.17Window / Juliette Balcony / Skylight
2nd Br
3.93 x 3.30W/I Closet / 3 Pc Ensuite / Large Window
Exterior
Features
Parking
Garage spaces 2
Garage type Built-In
Other parking spaces 6
Total parking spaces 8
Property History
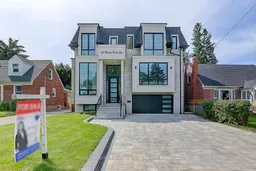 40
40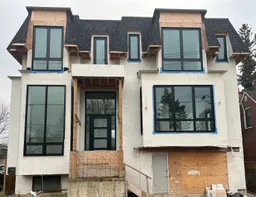 21
21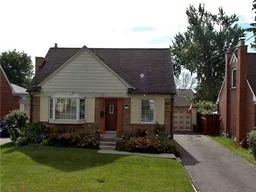 22
22Get up to 1% cashback when you buy your dream home with Wahi Cashback

A new way to buy a home that puts cash back in your pocket.
- Our in-house Realtors do more deals and bring that negotiating power into your corner
- We leverage technology to get you more insights, move faster and simplify the process
- Our digital business model means we pass the savings onto you, with up to 1% cashback on the purchase of your home
