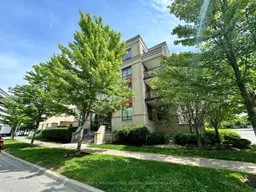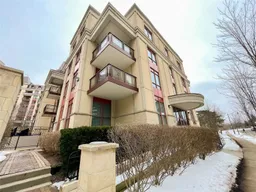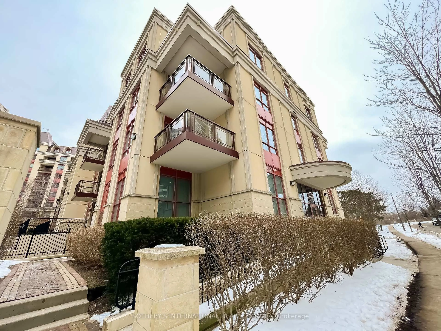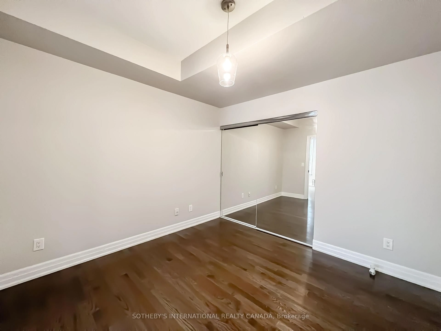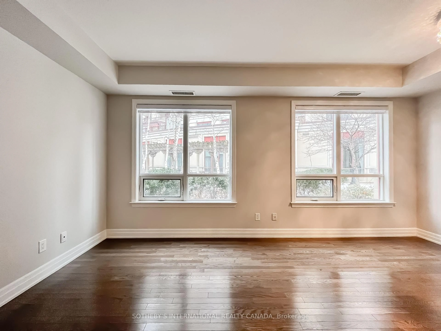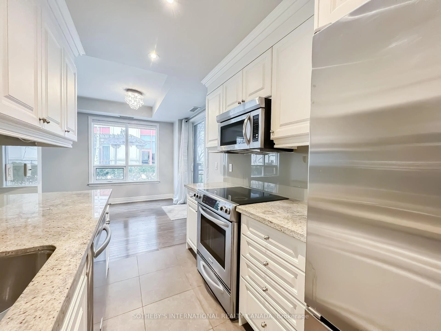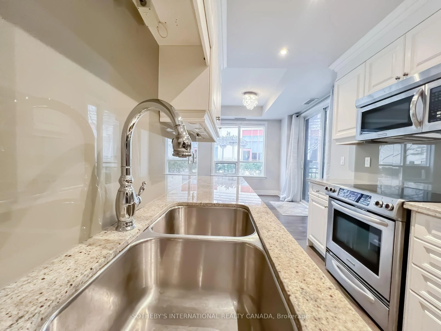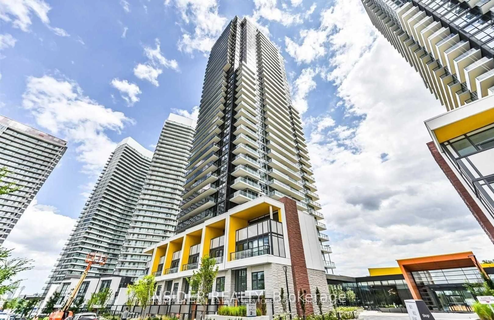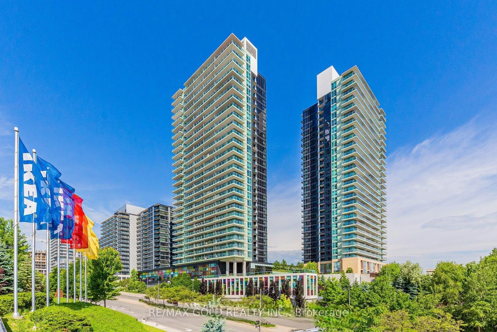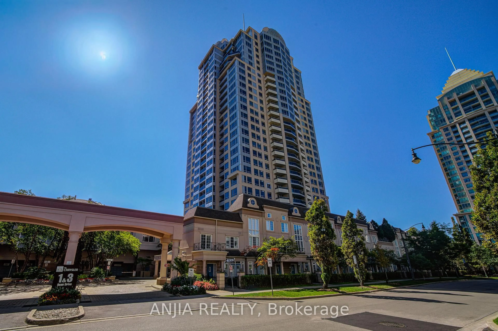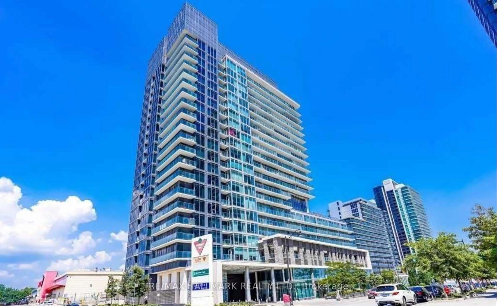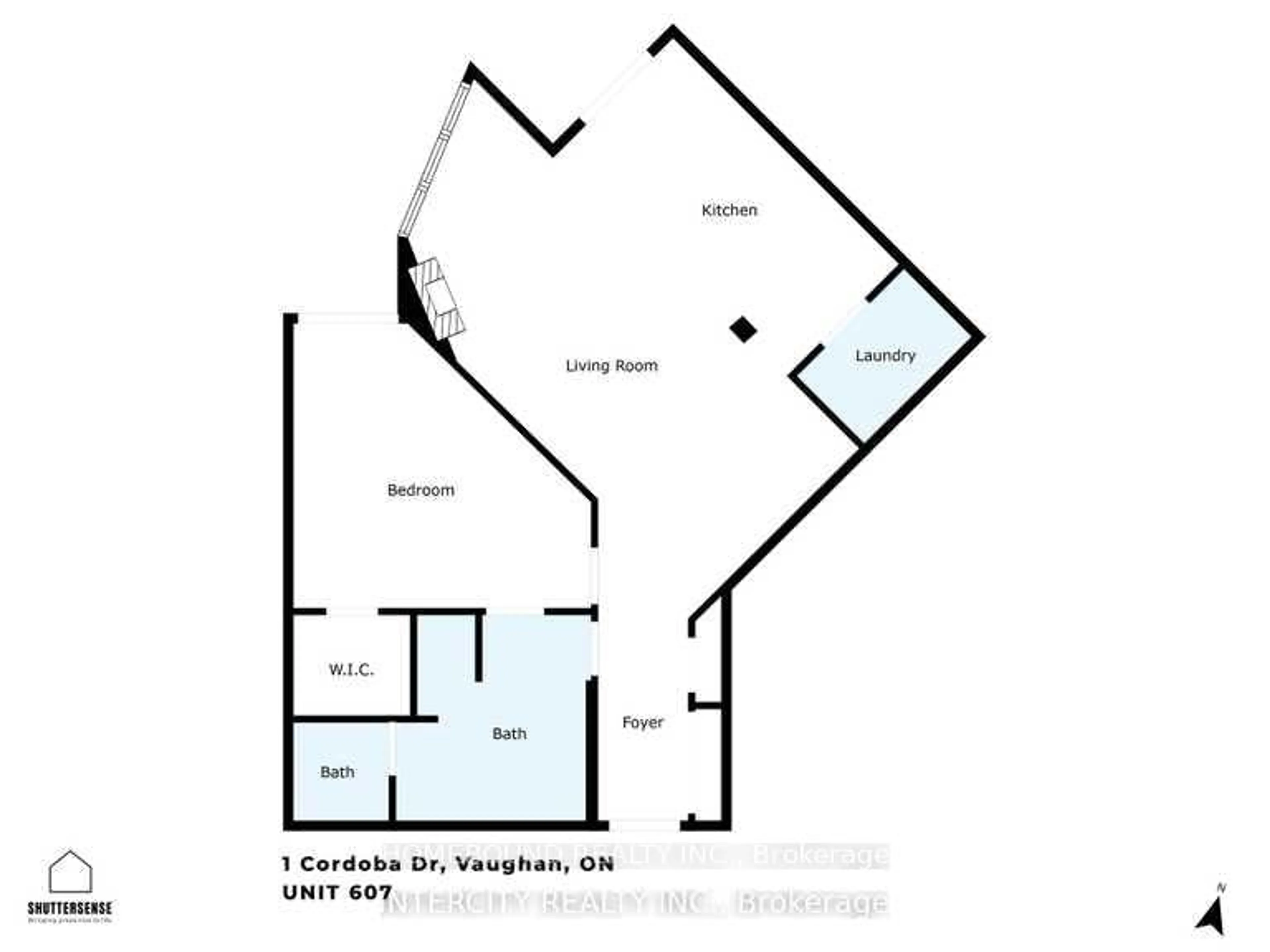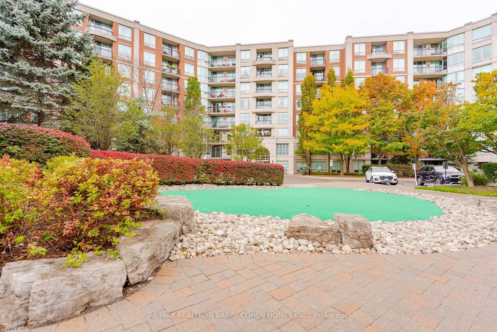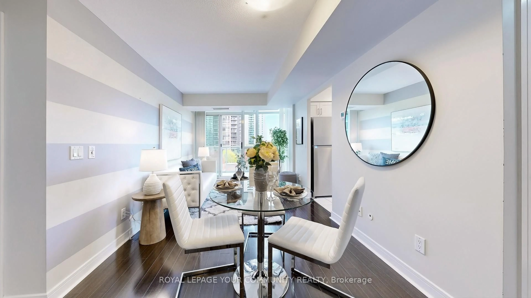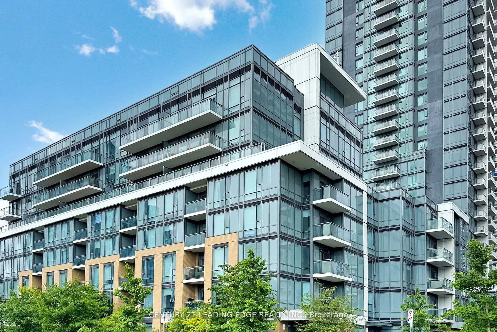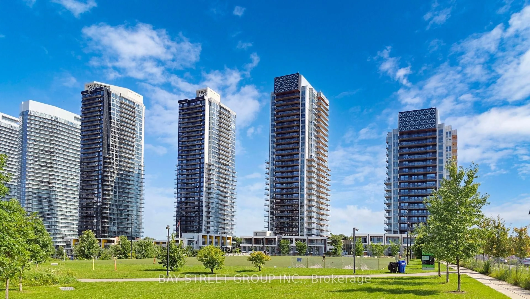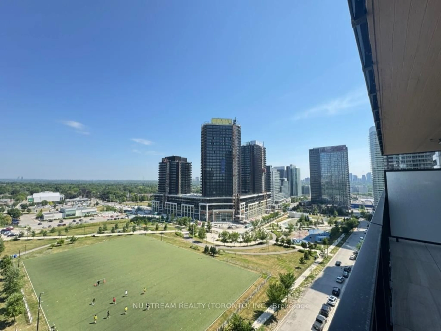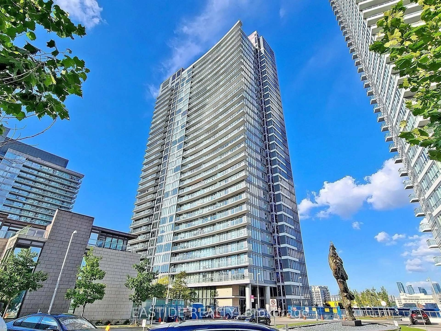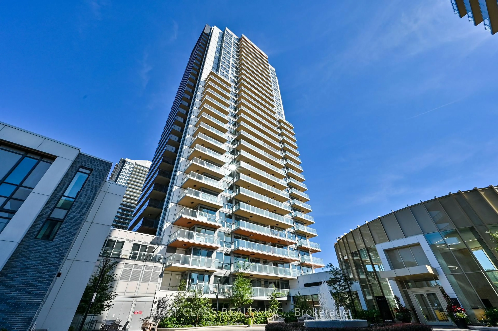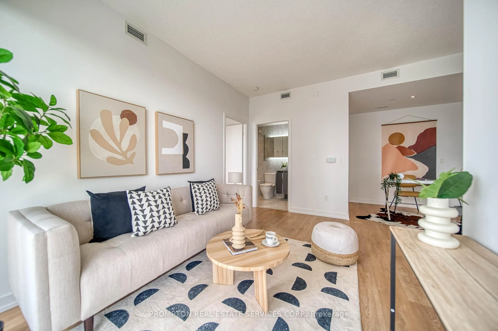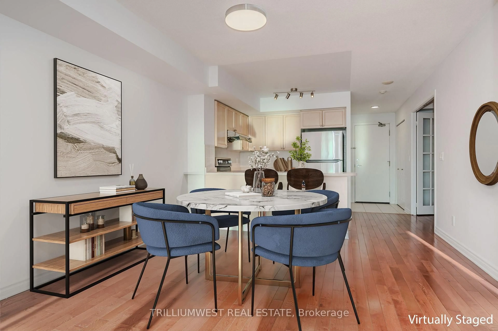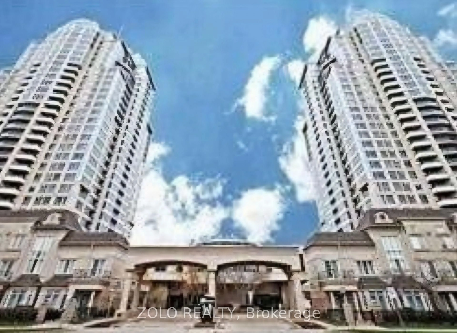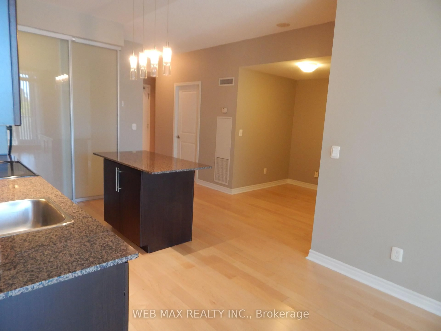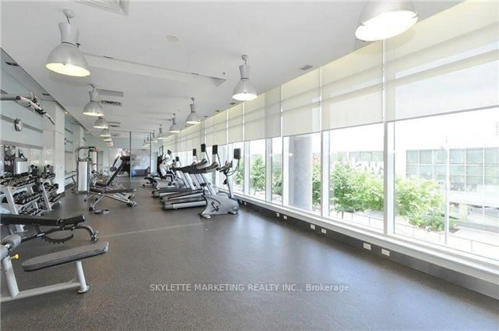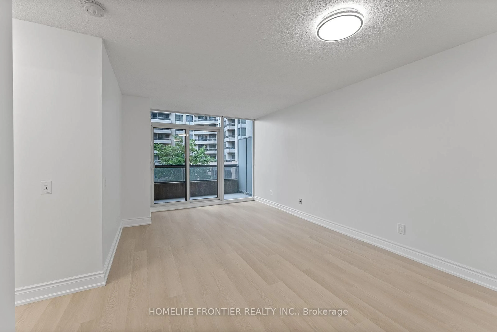15 Rean Dr #102, Toronto, Ontario M2K 0A7
Contact us about this property
Highlights
Estimated valueThis is the price Wahi expects this property to sell for.
The calculation is powered by our Instant Home Value Estimate, which uses current market and property price trends to estimate your home’s value with a 90% accuracy rate.Not available
Price/Sqft$710/sqft
Monthly cost
Open Calculator

Curious about what homes are selling for in this area?
Get a report on comparable homes with helpful insights and trends.
+36
Properties sold*
$643K
Median sold price*
*Based on last 30 days
Description
Rarely Offered Main Floor Suite at Bayview Manor! This beautifully maintained 1-bedroom residence offers stylish living in one of North York's most coveted communities. Featuring gleaming hardwood floors, 9Ft Ceilings, a modern kitchen with stainless steel appliances, granite counters & custom cabinetry, plus a bright open-concept layout with a bright and spacious living area designed for both relaxation and entertaining. The primary bedroom offers generous closet space and a serene retreat after a long day. Walk out to your private, tree-lined terrace ideal for morning coffee or entertaining guests. Enjoy resort-style amenities including a 24-hr concierge, fitness centre, indoor pool, party & media rooms, billiards lounge, library, guest suites & visitor parking. Prime Bayview Village location just steps to Bayview Village Shopping Centre, cafés, dining, parks. Commuting is effortless with the Bayview TTC Subway station just around the corner and quick access to Highway 401 and major transit routes. Parks, trails, and top-rated schools nearby further enhance the appeal of this vibrant community. A rare opportunity to experience luxury living with everyday convenience!
Property Details
Interior
Features
Main Floor
Primary
3.66 x 3.2hardwood floor / Pocket Doors / Large Closet
Dining
6.5 x 3.2hardwood floor / Open Concept / W/O To Terrace
Kitchen
3.15 x 2.15Stainless Steel Appl / Granite Counter / Modern Kitchen
Living
6.5 x 3.2hardwood floor / Open Concept / Combined W/Dining
Exterior
Features
Parking
Garage spaces 1
Garage type Underground
Other parking spaces 0
Total parking spaces 1
Condo Details
Inclusions
Property History
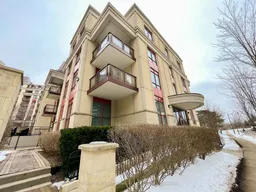 21
21