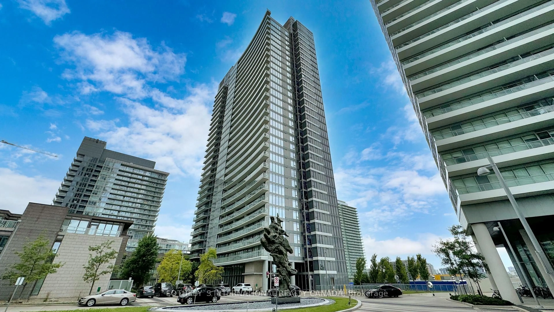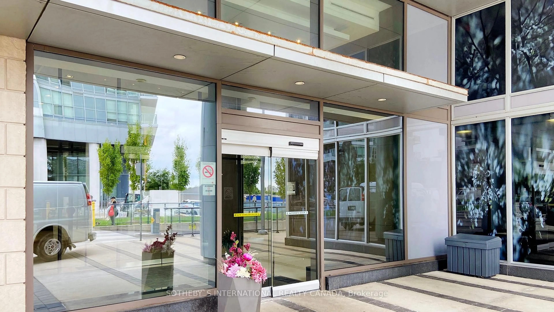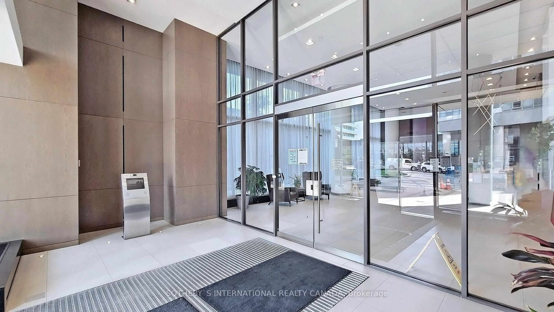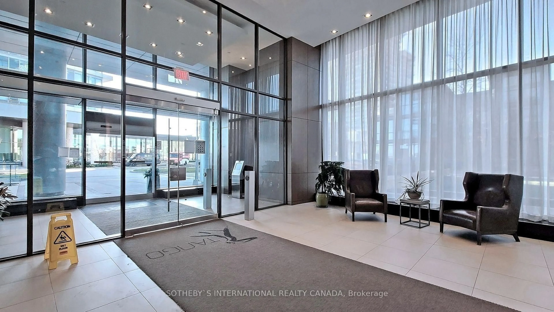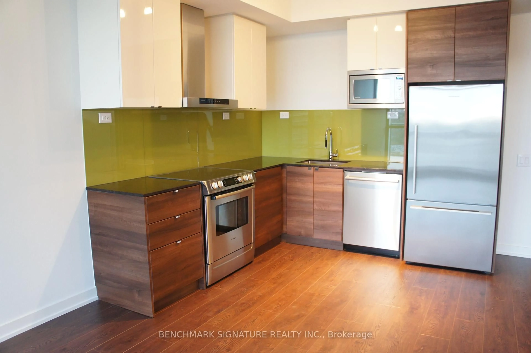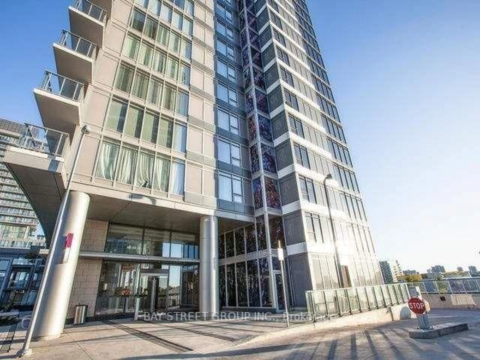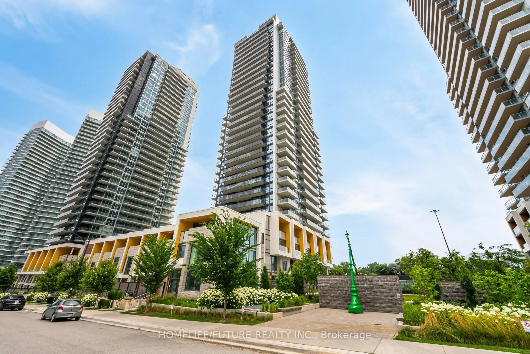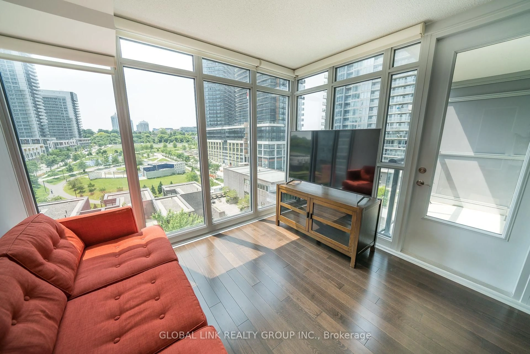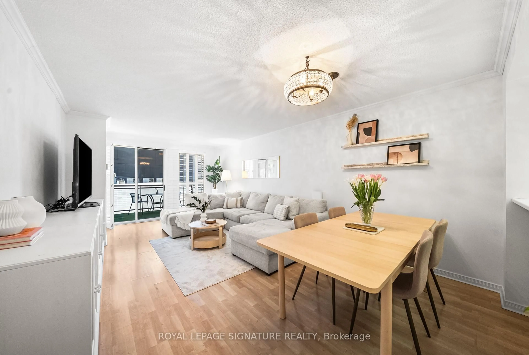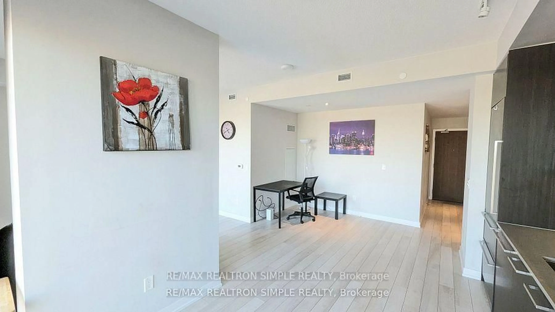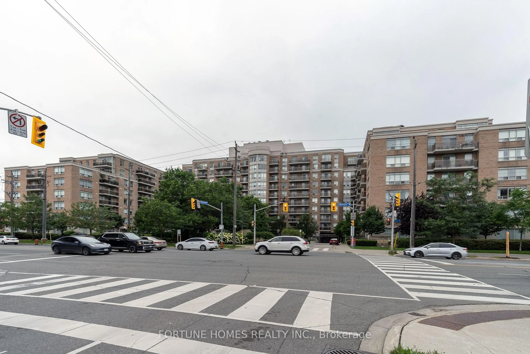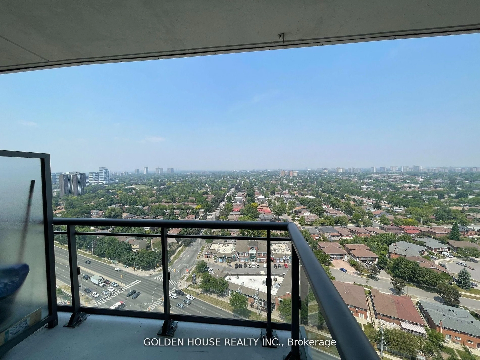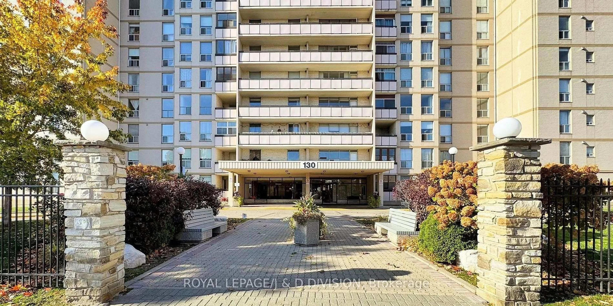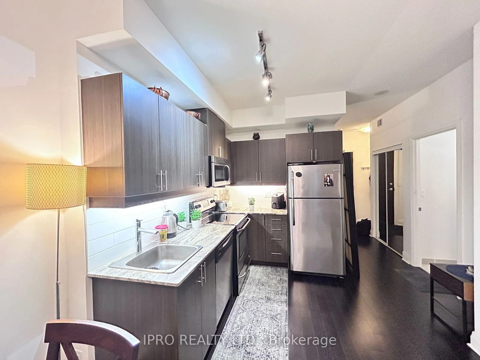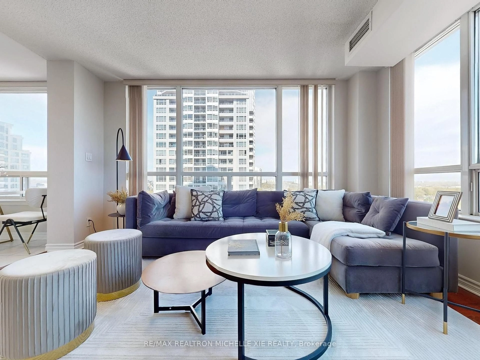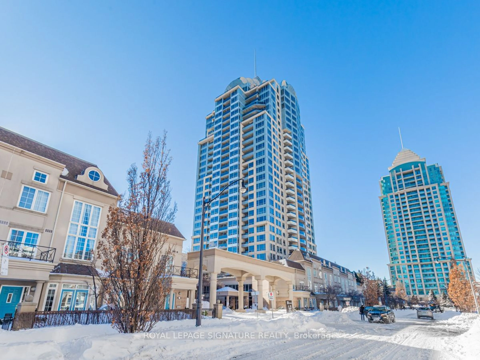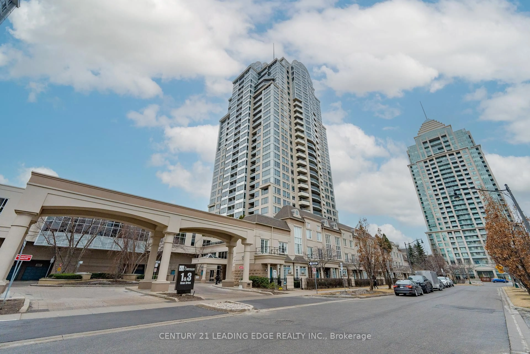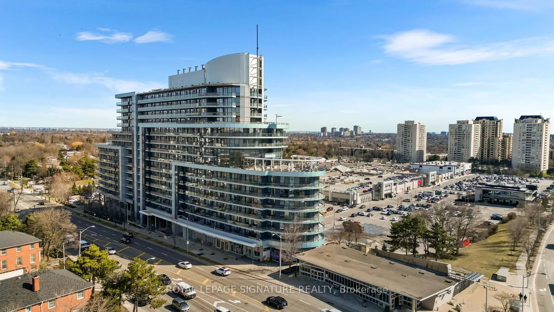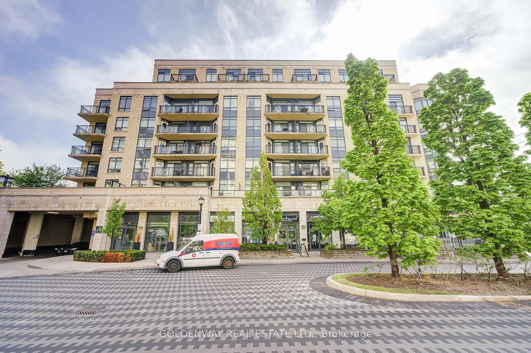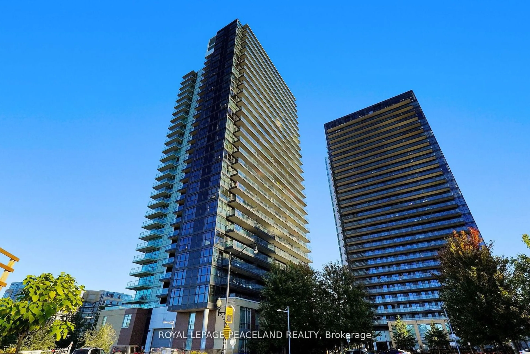121 McMahon Dr #2916, Toronto, Ontario M2K 0C1
Contact us about this property
Highlights
Estimated valueThis is the price Wahi expects this property to sell for.
The calculation is powered by our Instant Home Value Estimate, which uses current market and property price trends to estimate your home’s value with a 90% accuracy rate.Not available
Price/Sqft$1,005/sqft
Monthly cost
Open Calculator

Curious about what homes are selling for in this area?
Get a report on comparable homes with helpful insights and trends.
+48
Properties sold*
$699K
Median sold price*
*Based on last 30 days
Description
Welcome to this stunning 1-bedroom plus den condo, offering 645 square feet of bright, spacious living space with 9-foot high ceilings that create an open and airy atmosphere. Step out onto the 45 square feet open balcony, where you can relax and enjoy breathtaking unobstructed views of the park and open skyline, making it the perfect spot to unwind after a long day. The unit features a beautifully designed kitchen with sleek granite countertops and a modern glass backsplash, ideal for both everyday living and entertaining. Conveniently located close to hospitals, plazas, shopping malls, big box stores, and IKEA, this condo offers unmatched accessibility. Plus, with easy access to major highways 401 and 404, commuting has never been easier.
Property Details
Interior
Features
Flat Floor
Dining
4.5 x 3.2Laminate / Combined W/Living / Open Concept
Kitchen
2.9 x 1.6Laminate / Granite Counter / Backsplash
Primary
3.4 x 3.1Laminate / Large Window / West View
Den
2.4 x 2.4Laminate / Separate Rm / Open Concept
Exterior
Features
Parking
Garage spaces 1
Garage type Underground
Other parking spaces 0
Total parking spaces 1
Condo Details
Amenities
Exercise Room, Gym, Indoor Pool, Party/Meeting Room, Rooftop Deck/Garden, Sauna
Inclusions
Property History
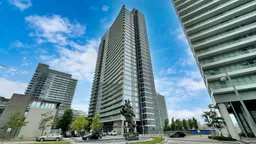 40
40