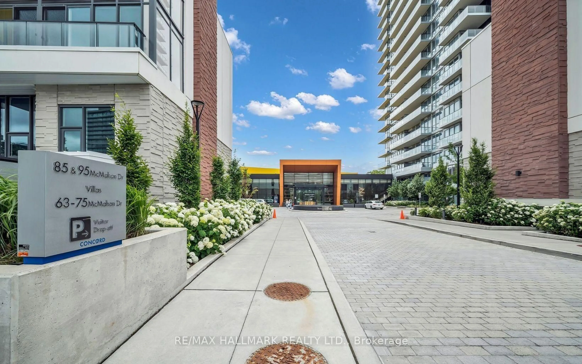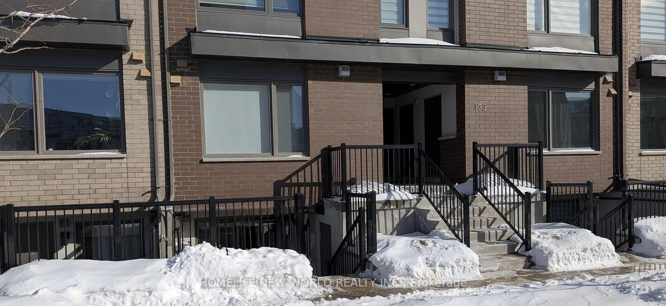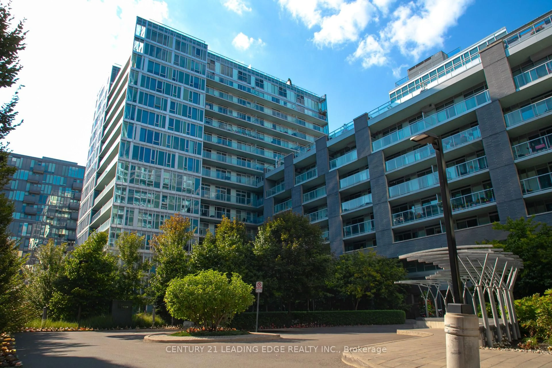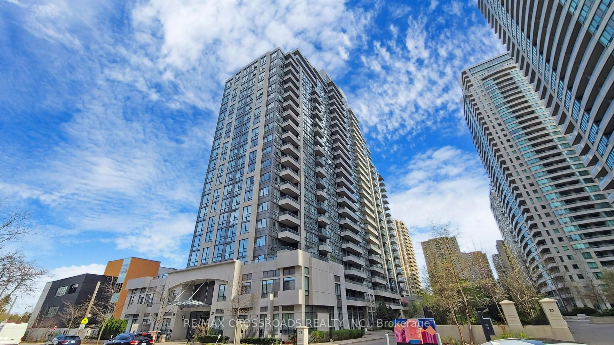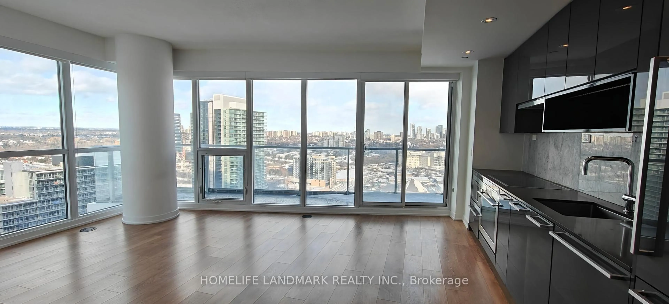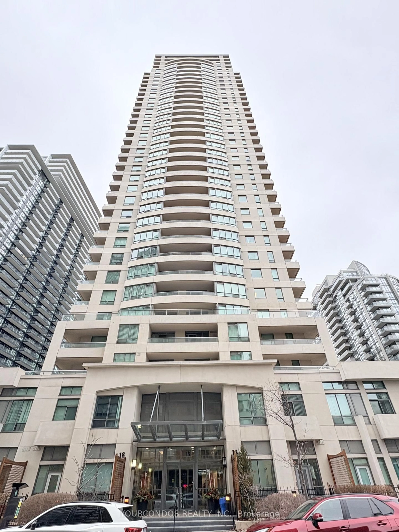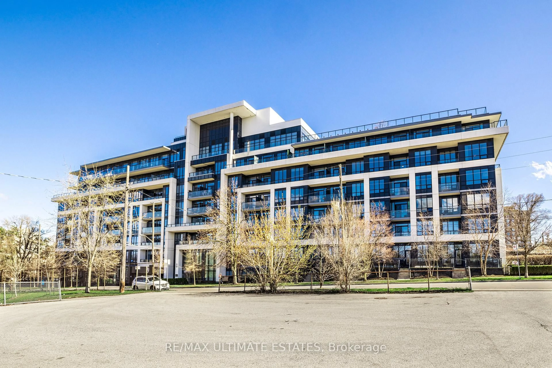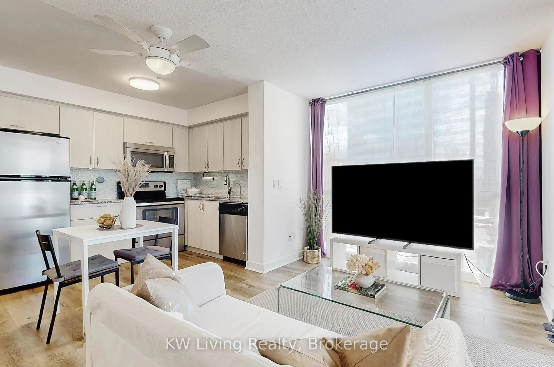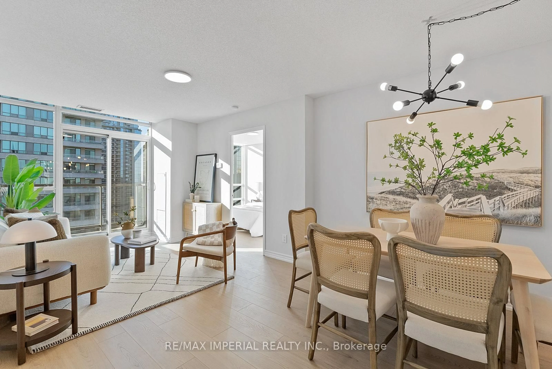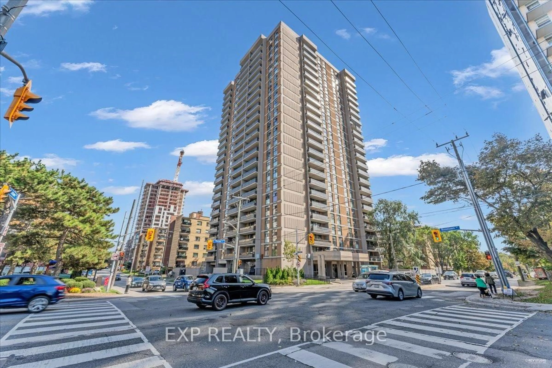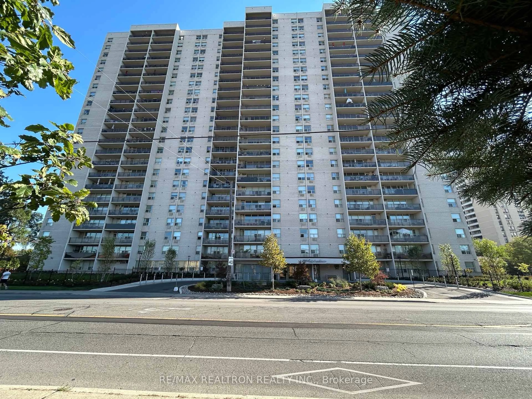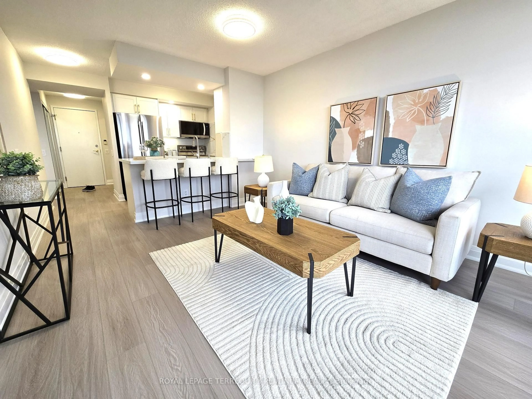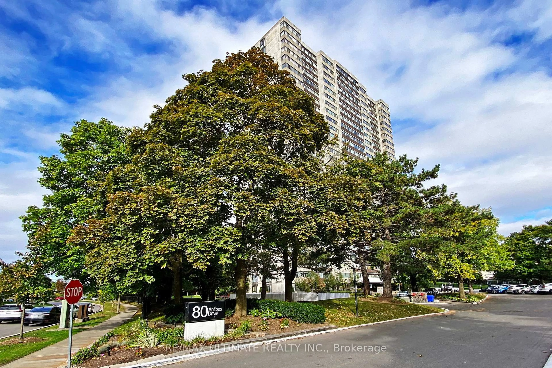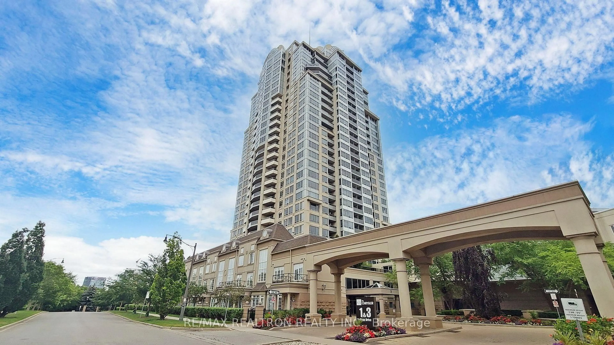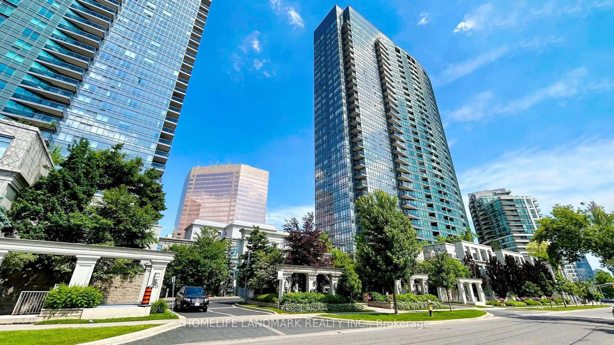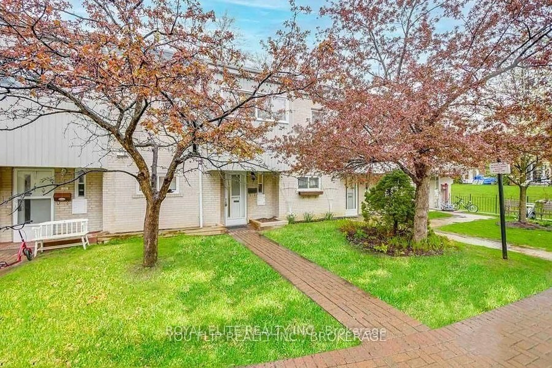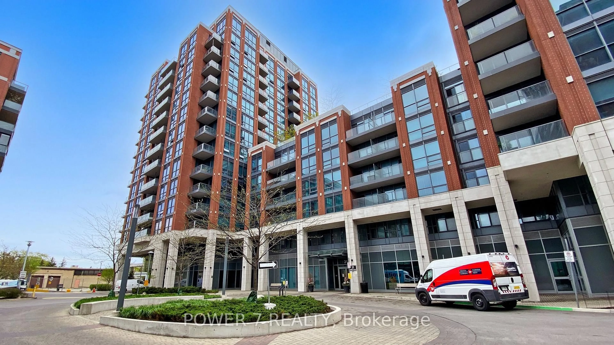Beautifully renovated 2-bedroom, 2-bathroom suite offering bright, unobstructed south-facing views over the park and the city skyline. Perched on the top floor of this boutique low-rise building, the suite features freshly painted interiors, brand-new flooring, pot lights, and light fixtures throughout. The spacious living room and both bedrooms enjoy direct walkouts to an oversized balcony. The thoughtfully designed layout offers both comfort and functionality, making it ideal for professionals, couples, or downsizers seeking convenience without compromise. Top ranking school district. Located just steps from Sheppard West Subway Station and Downsview Park, this address is truly a commuters dream, providing easy access to downtown, Yorkdale Mall, York University, major highways and everything else you may desire. Residents enjoy a well-appointed array of amenities, including a sauna, jacuzzi, gym, party room, and a rooftop terrace with BBQ facilitiesperfect for entertaining or relaxing. Dont miss this rare opportunity to call one of the areas most desirable buildings your home. Experience style, comfort, and unmatched convenience at Park Plaza.
Inclusions: White Stove, White Fridge, Dishwasher, Stacked Washer/Dryer, All ELFs.
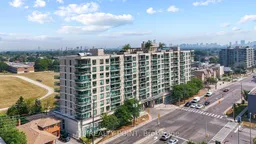 33
33

