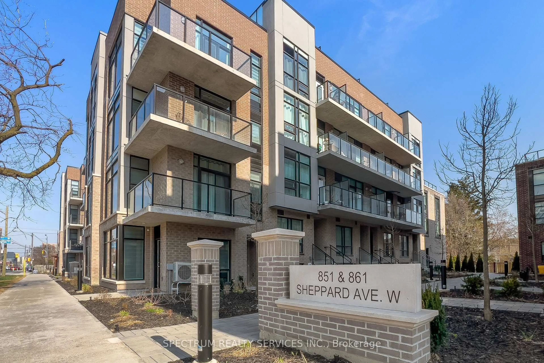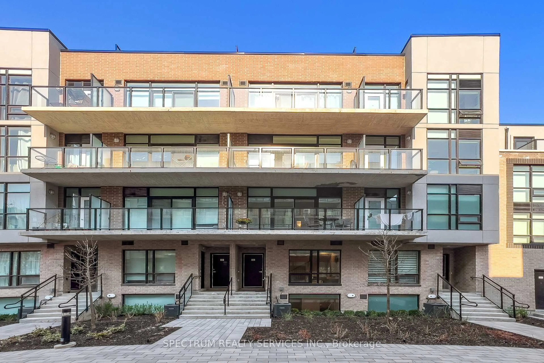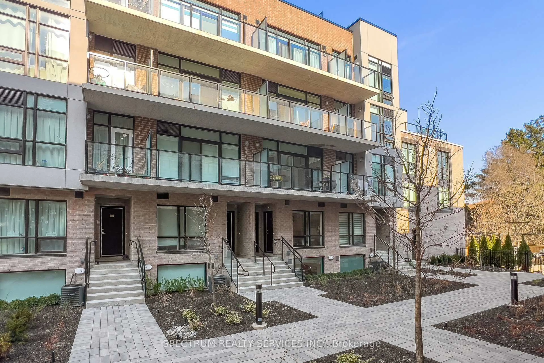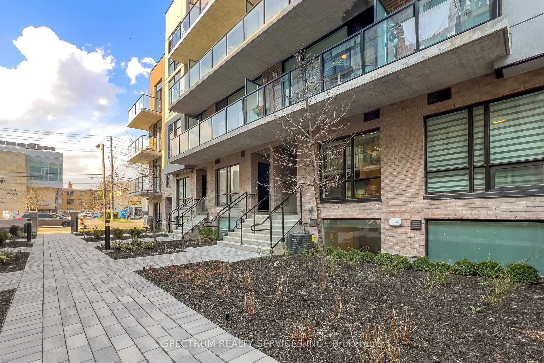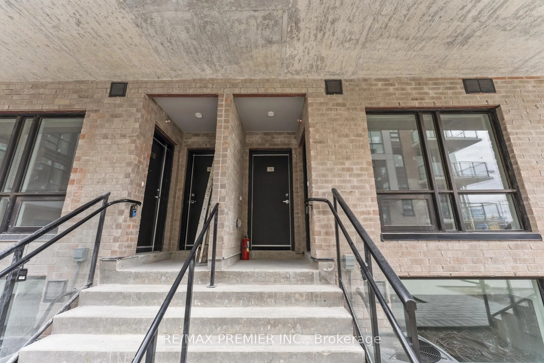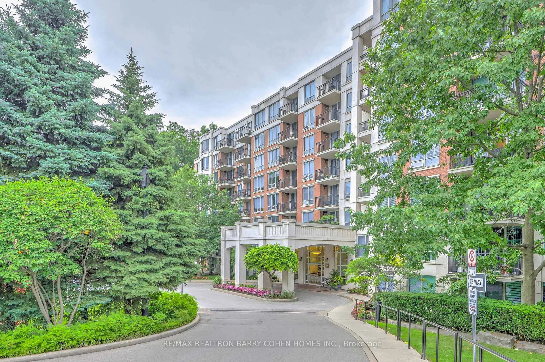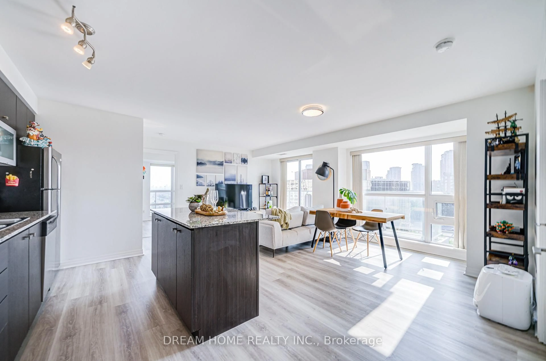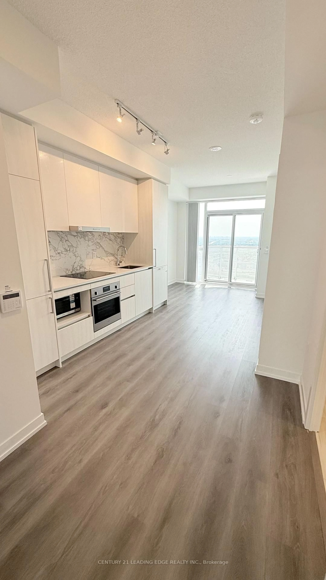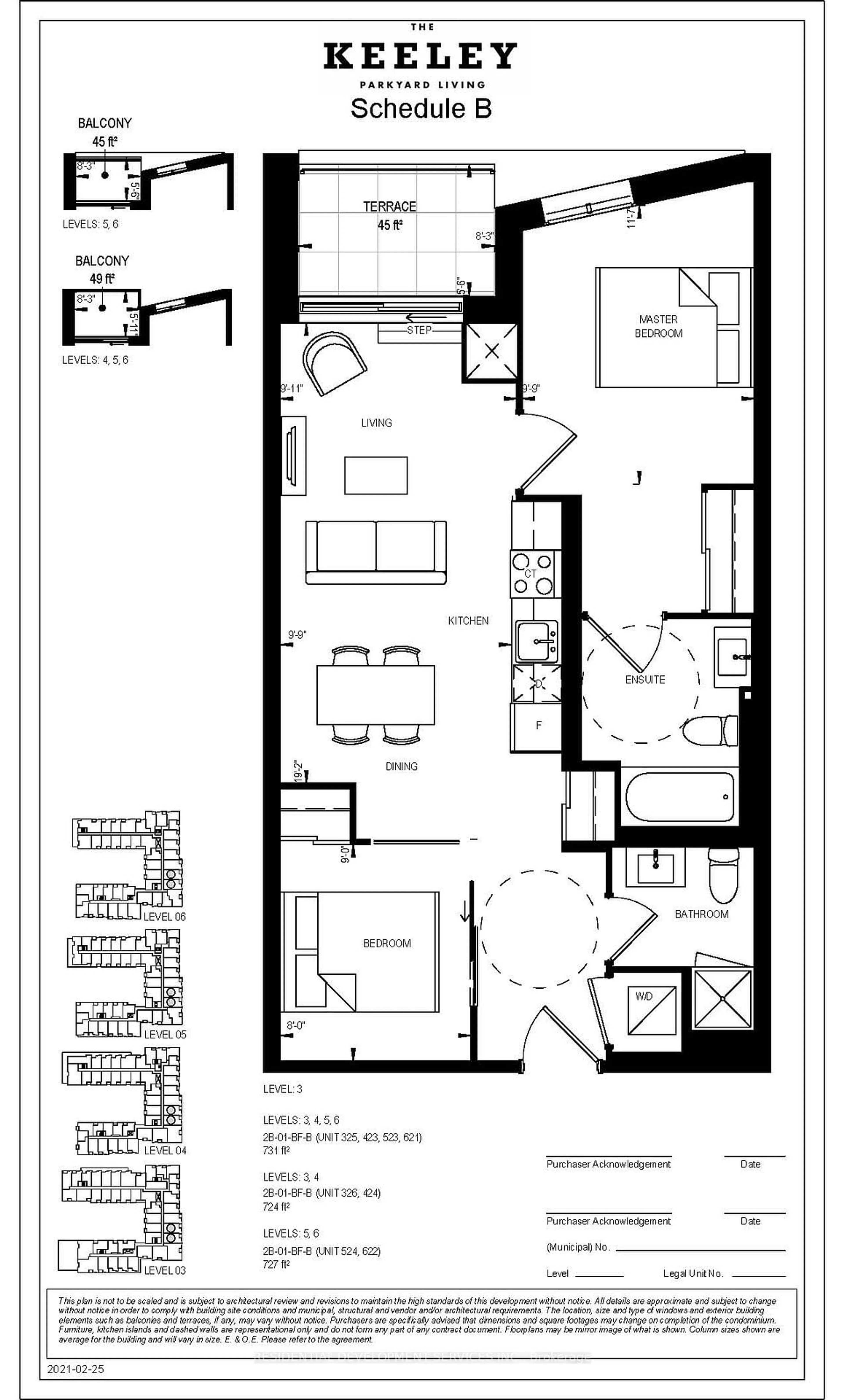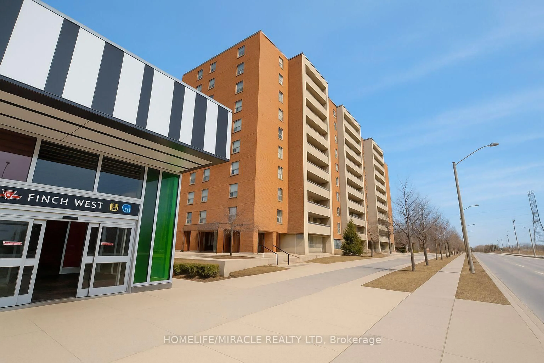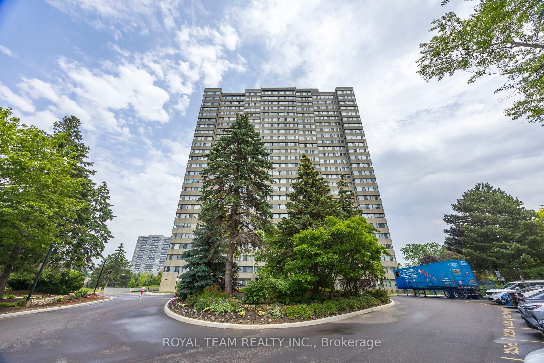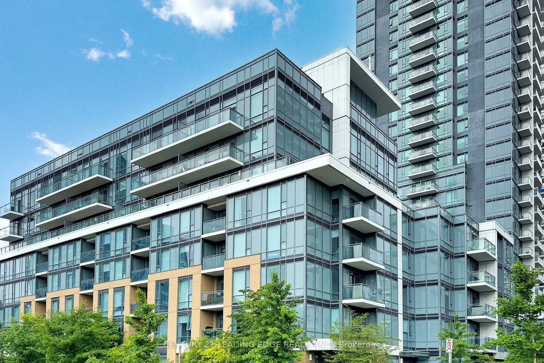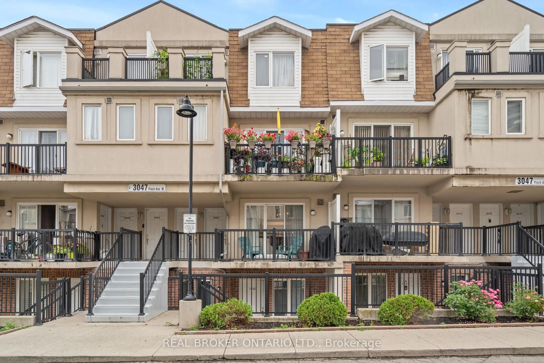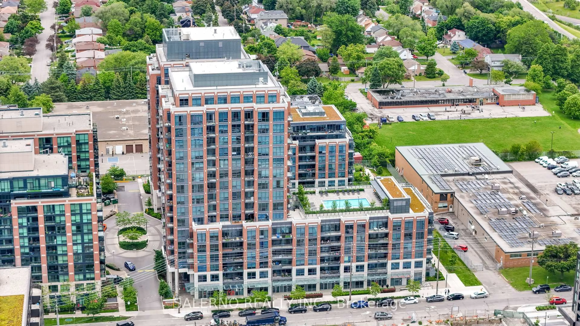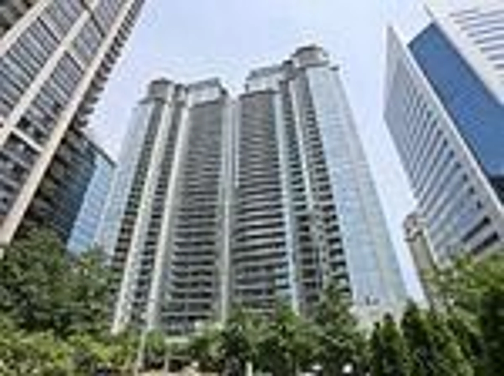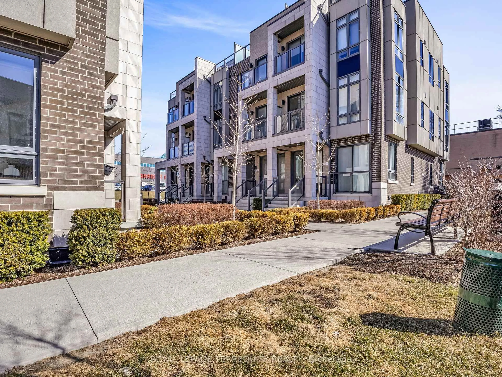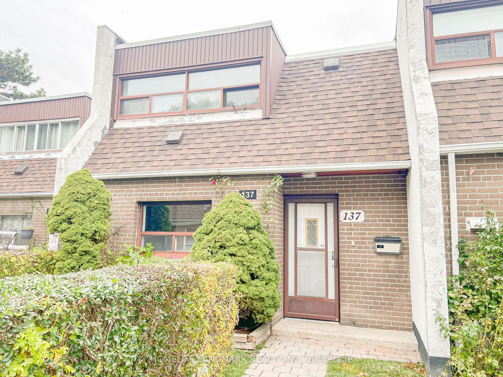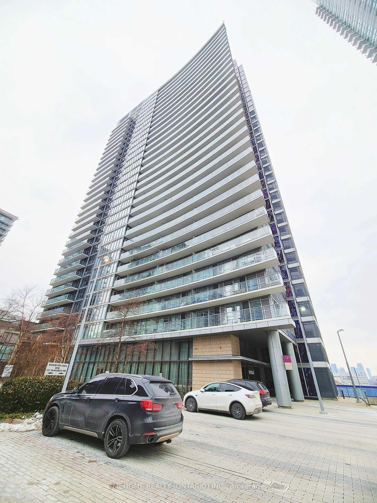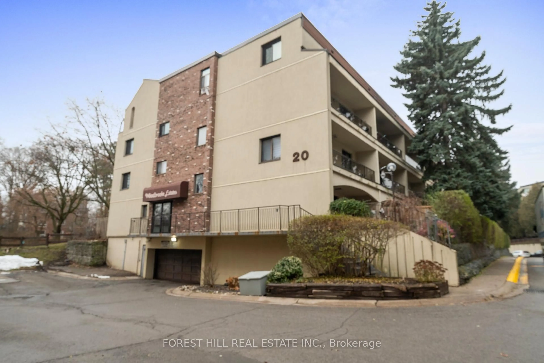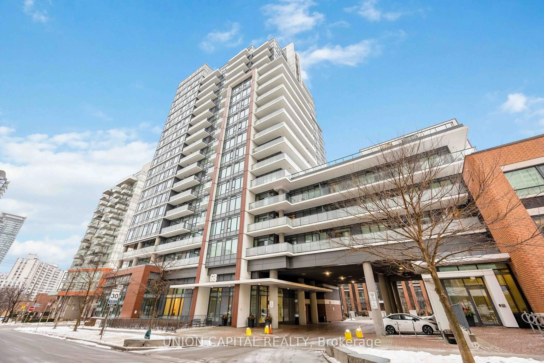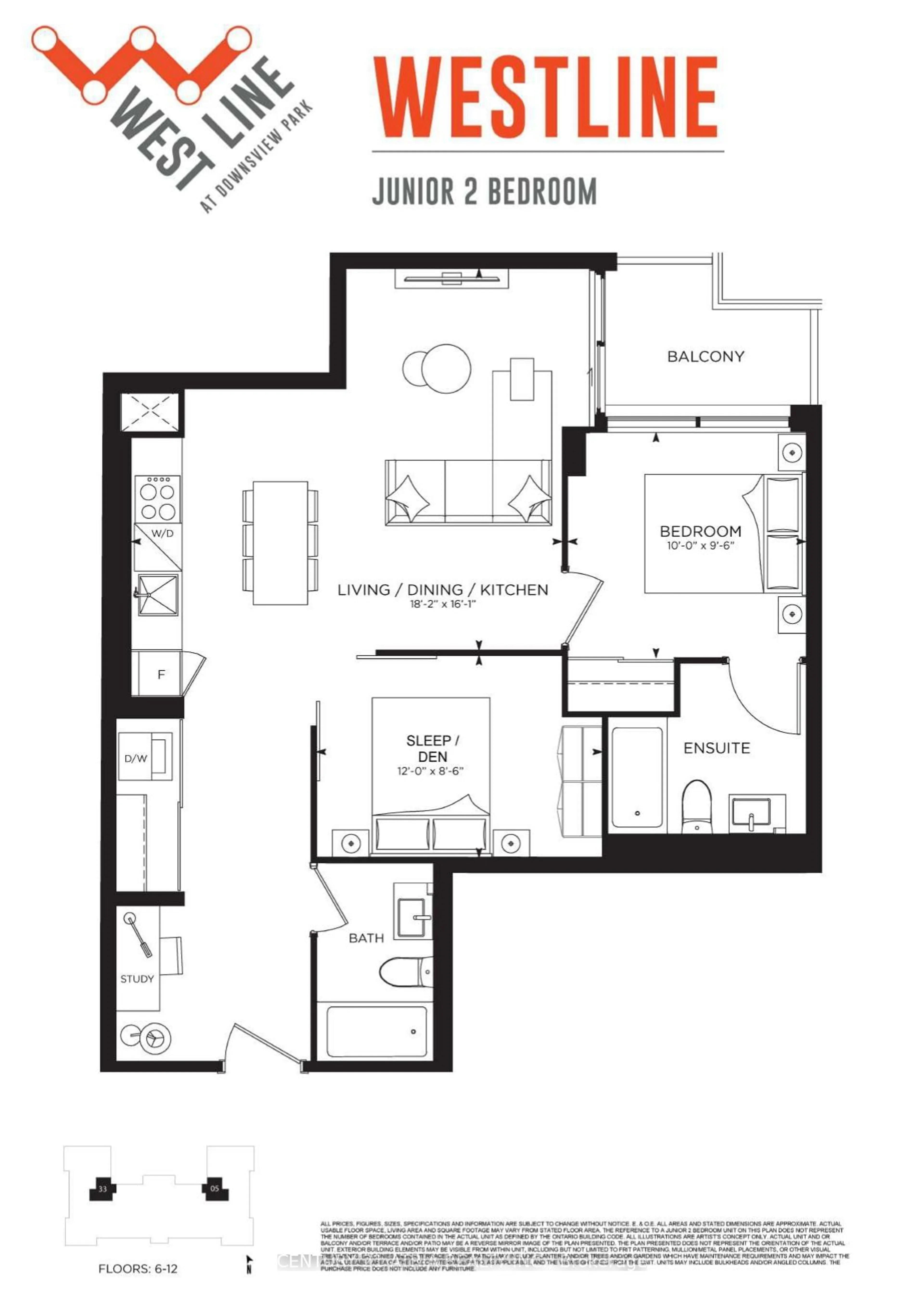851 SHEPPARD Ave #4, Toronto, Ontario M3H 0G2
Contact us about this property
Highlights
Estimated valueThis is the price Wahi expects this property to sell for.
The calculation is powered by our Instant Home Value Estimate, which uses current market and property price trends to estimate your home’s value with a 90% accuracy rate.Not available
Price/Sqft$1,392/sqft
Monthly cost
Open Calculator

Curious about what homes are selling for in this area?
Get a report on comparable homes with helpful insights and trends.
+8
Properties sold*
$575K
Median sold price*
*Based on last 30 days
Description
Welcome To Greenwich Village Towns At The Foot Of Bathurst Manor In North York. This Sun Filled Unit Has 2 Bedrooms Plus A Flex Recreational Den/Office Room. Includes A Balcony With A Great View, Parking Spot And Locker. Other Premium Selections Include 9 Ft Ceilings, Smooth Ceilings, Designer Laminate/ Porcelain Flooring, European Style Kitchen Cabinetry & 3 Contemporary Bathrooms. Building Has Bike Storage And Visitor Parking Available. Only 10 Mins Walk To Sheppard West TTC Subway Station And 4 Mins Drive To Allen Rd./401. 6 Mins Drive To Yorkdale Shopping Center. 7 Mins Drive To Downsview Park. 10 Mins Drive To York University. 9 Mins Walk to William Lyon Mackenzie Collegiate. 13 Mins Walk To Dublin Heights Elementary/Middle School. 3 Mins Drive To St. Robert Catholic School. 4 Mins Drive To Montessori Jewish Day School. Many Synagogues In The Area. Excellent Health Facilities: Baycrest Health, Humber River, St. Johns Rehab, Sunnybrook Hospital. *Superb Shopping Minutes Away: Toronto's Most Popular Mall & Costco.
Property Details
Interior
Features
Lower Floor
Den
3.96 x 2.62Open Concept / Laminate
2nd Br
2.77 x 2.87Large Window / W/I Closet / Laminate
Bathroom
2.31 x 1.04 Pc Bath
Exterior
Features
Parking
Garage spaces 1
Garage type Underground
Other parking spaces 0
Total parking spaces 1
Condo Details
Amenities
Bbqs Allowed, Visitor Parking
Inclusions
Property History
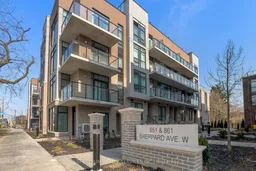
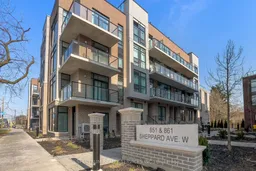 35
35