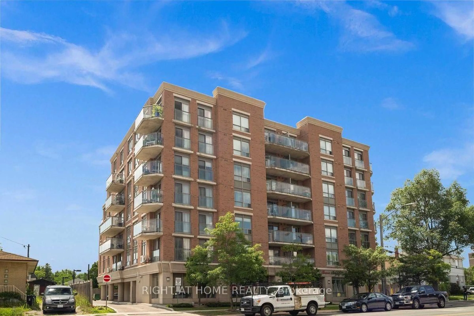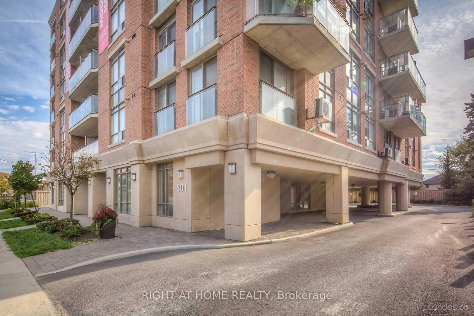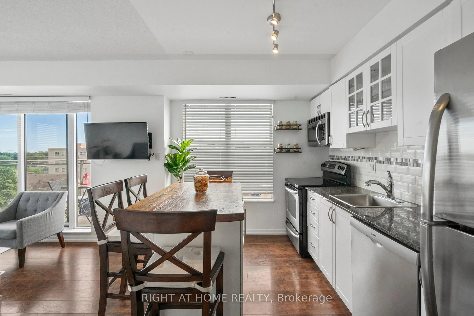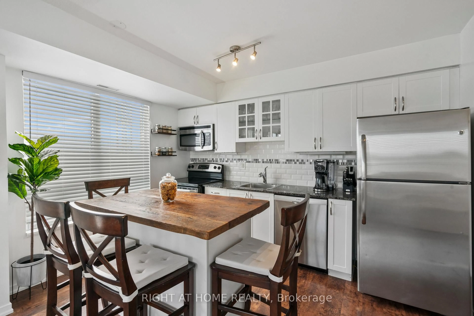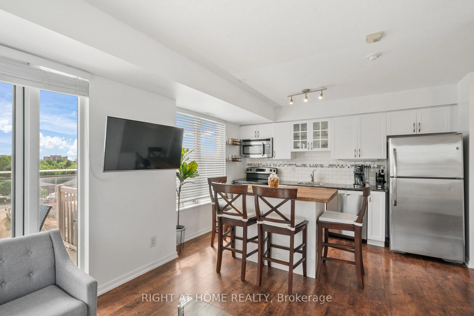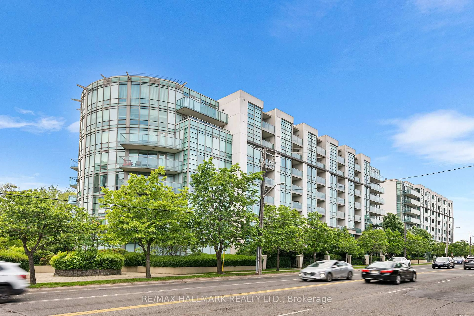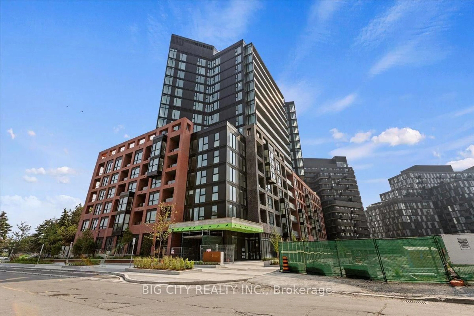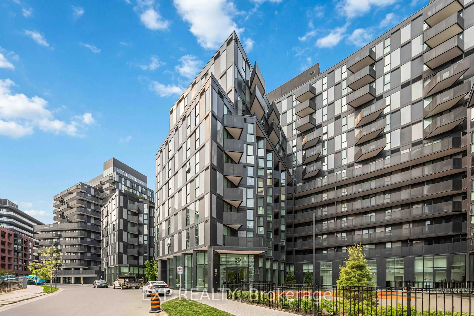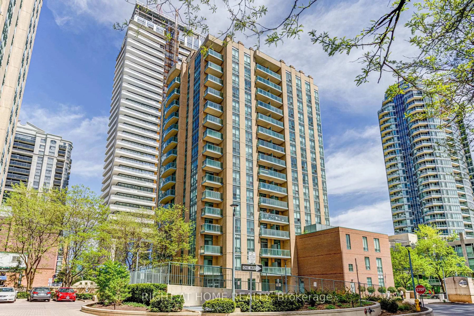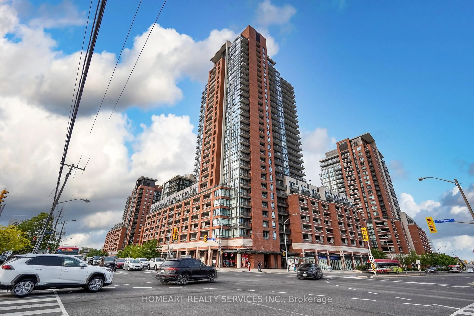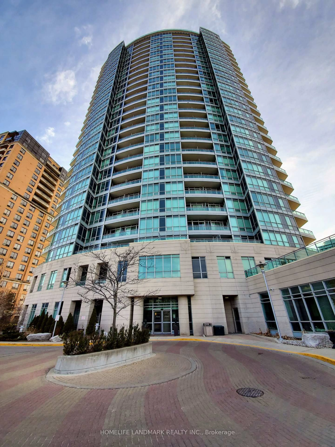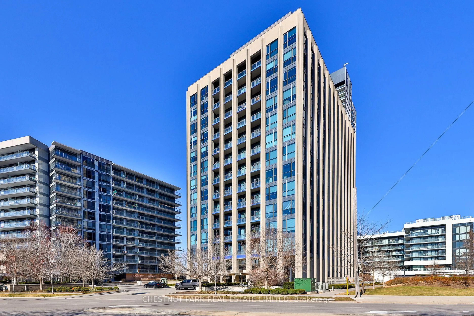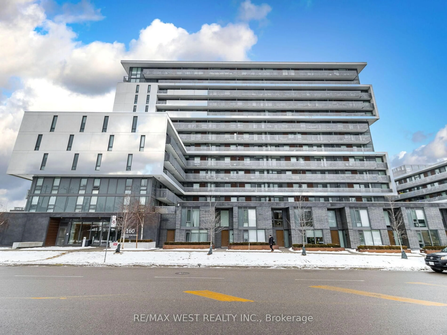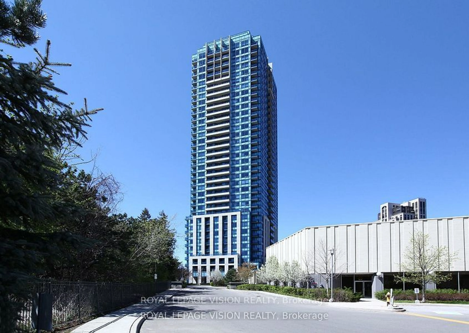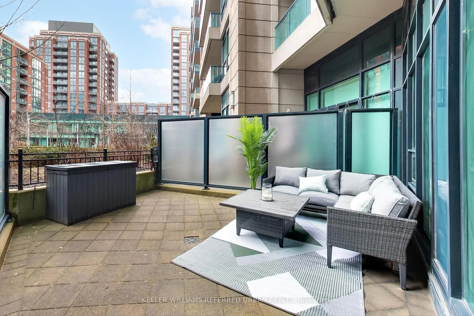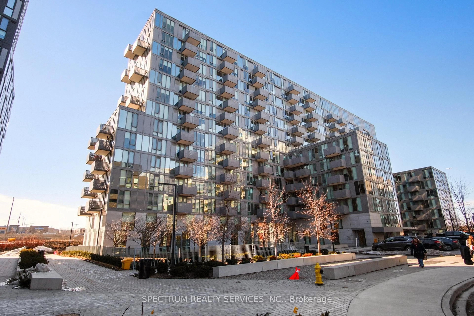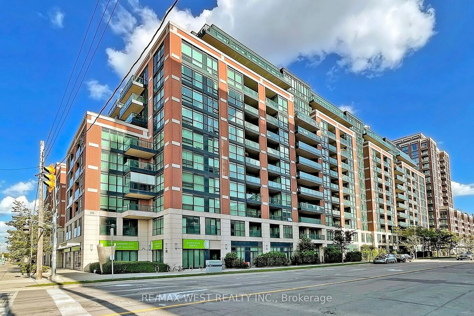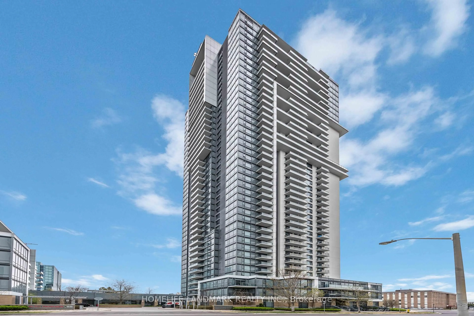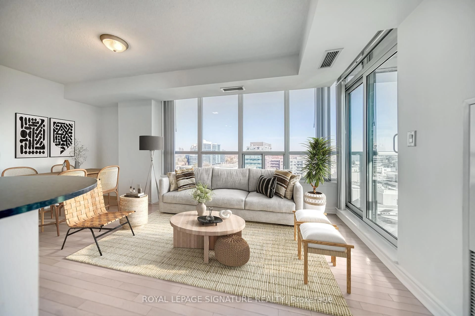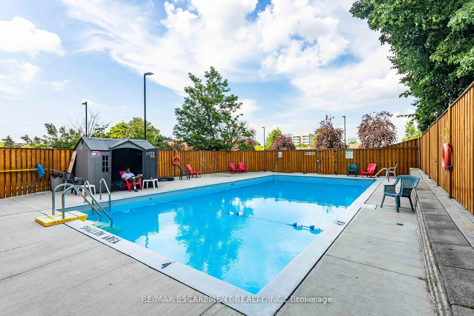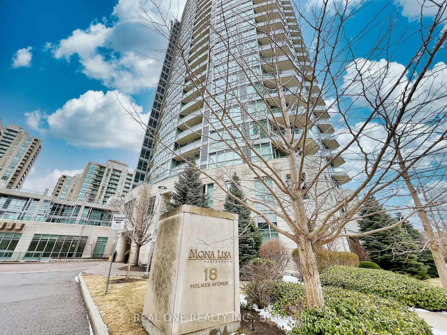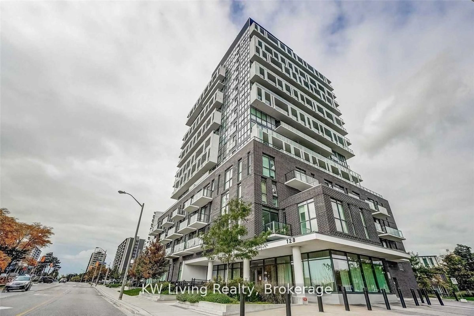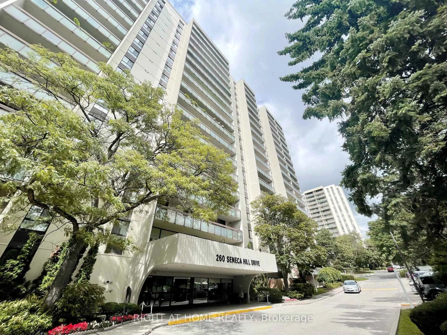801 Sheppard Ave #602, Toronto, Ontario M3H 0A8
Contact us about this property
Highlights
Estimated ValueThis is the price Wahi expects this property to sell for.
The calculation is powered by our Instant Home Value Estimate, which uses current market and property price trends to estimate your home’s value with a 90% accuracy rate.Not available
Price/Sqft$770/sqft
Est. Mortgage$2,469/mo
Maintenance fees$679/mo
Tax Amount (2025)$2,060/yr
Days On Market90 days
Description
This beautifully upgraded corner unit offers a modern and stylish living space with an abundance of natural light. Featuring floor-to-ceiling, wall-to-wall windows, the open-concept layout seamlessly connects the living, dining, and kitchen areas, creating a bright and airy atmosphere. Step out onto your private balcony to enjoy a breath of fresh air. The sleek, renovated kitchen boasts contemporary cabinetry with built-in lighting, newer stainless steel appliances, and ample storage. Elegant laminate flooring runs throughout, complementing the spacious principal rooms. The split-bedroom layout ensures privacy, with generous closet space in each room. Additional highlights include: Owned AC/heat system, Owned parking and Locker, safe family neighborhood, TTC at doorstep, with a short ride or walk to subway, Walking distance to top-rated schools (kindergarten, elementary, and high school). Easy access to York University and Downtown. A perfect place to call home!
Property Details
Interior
Features
Flat Floor
Kitchen
4.7 x 3.0Combined W/Dining / Modern Kitchen / O/Looks Living
Dining
4.7 x 3.0Combined W/Kitchen / Laminate
Primary
3.12 x 3.08Double Closet / Laminate
2nd Br
3.63 x 2.6Closet / Laminate
Exterior
Features
Parking
Garage spaces 1
Garage type Underground
Other parking spaces 0
Total parking spaces 1
Condo Details
Inclusions
Property History
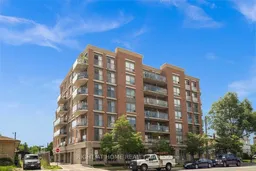 16
16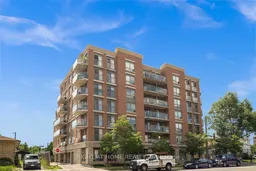
Get up to 1% cashback when you buy your dream home with Wahi Cashback

A new way to buy a home that puts cash back in your pocket.
- Our in-house Realtors do more deals and bring that negotiating power into your corner
- We leverage technology to get you more insights, move faster and simplify the process
- Our digital business model means we pass the savings onto you, with up to 1% cashback on the purchase of your home
