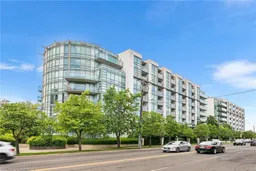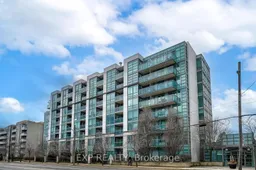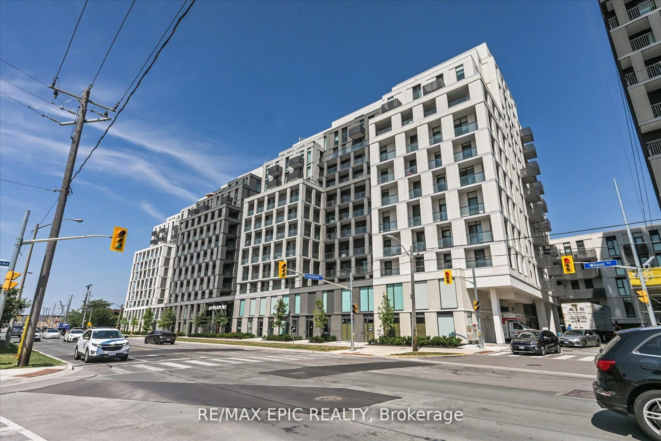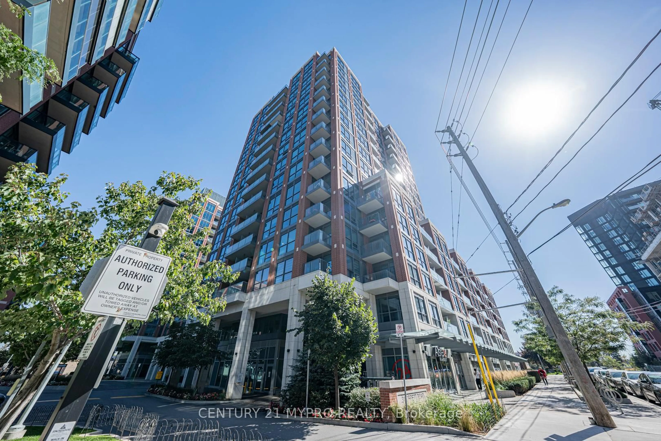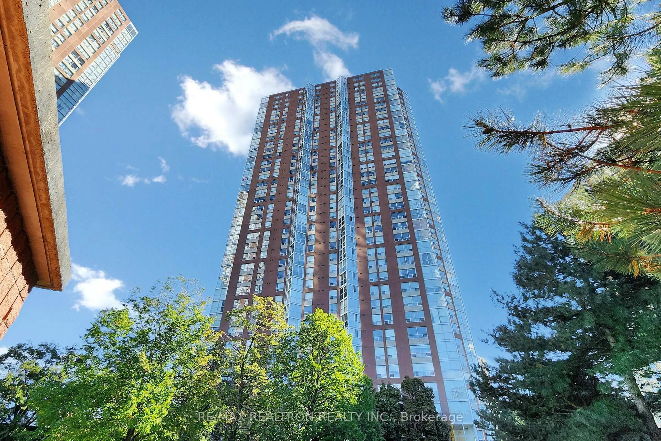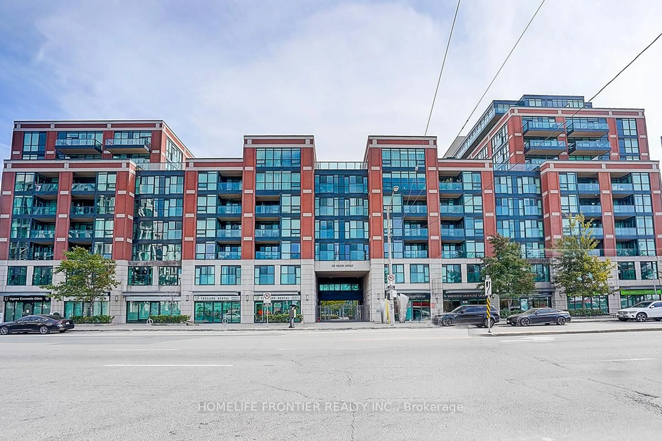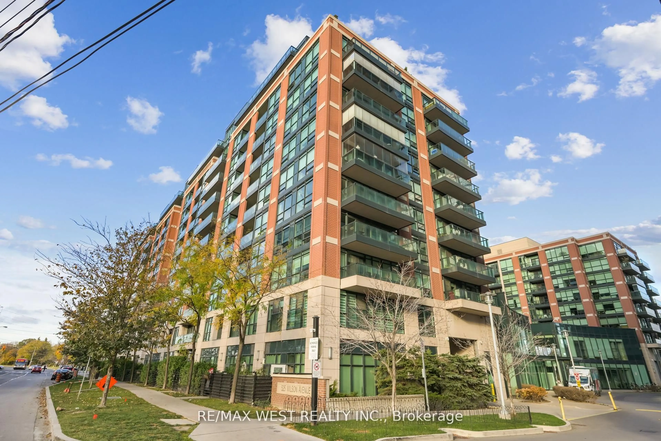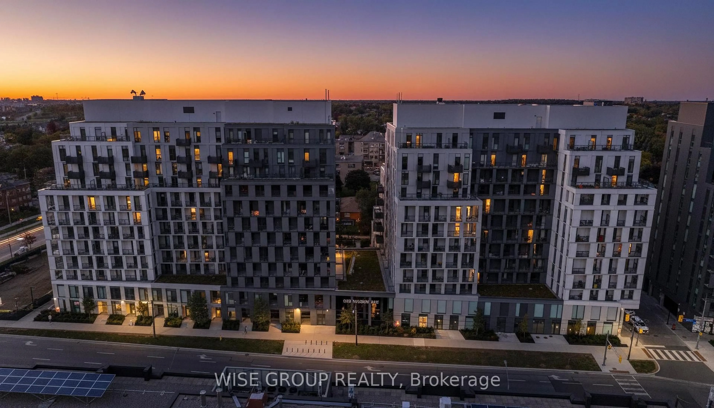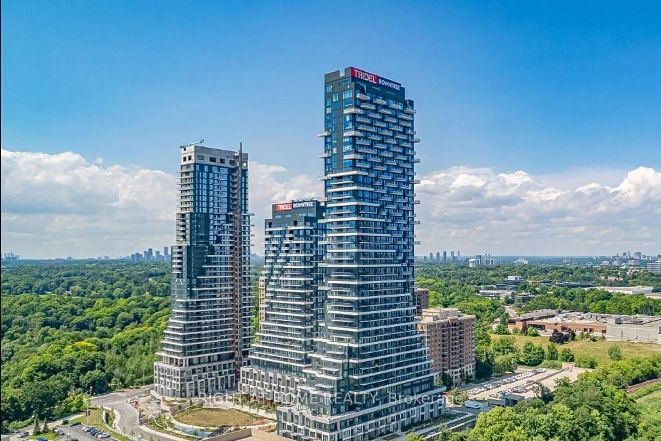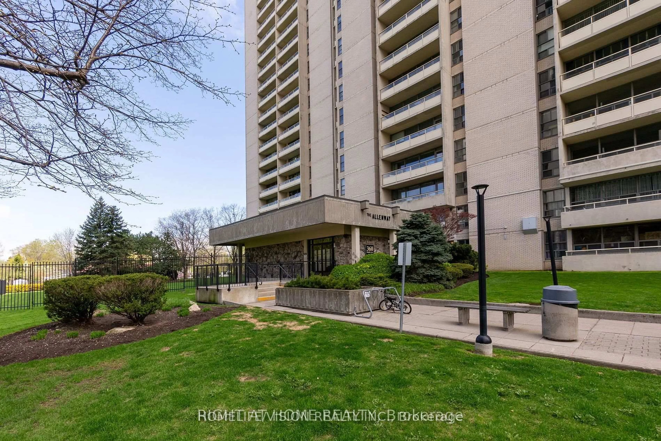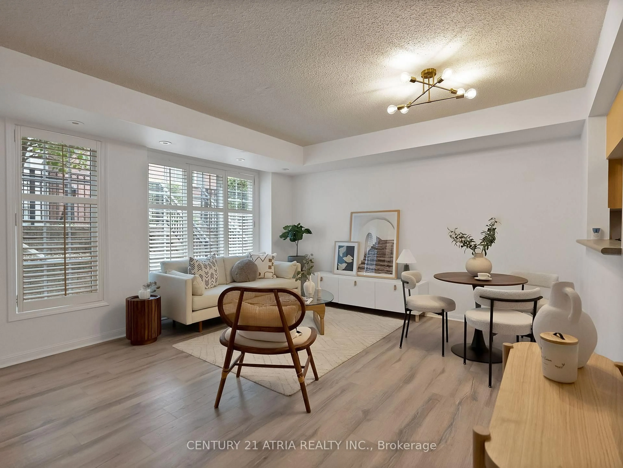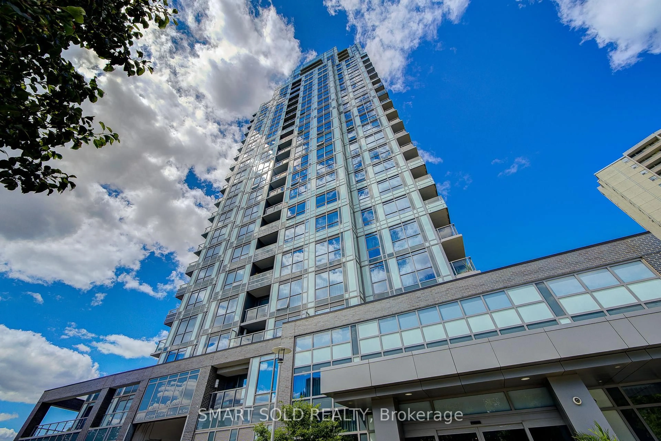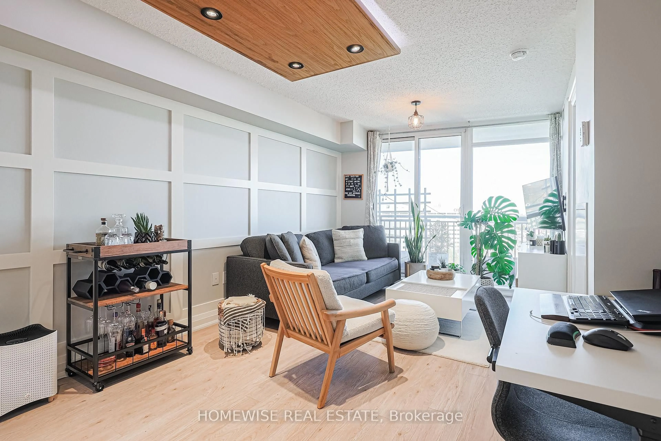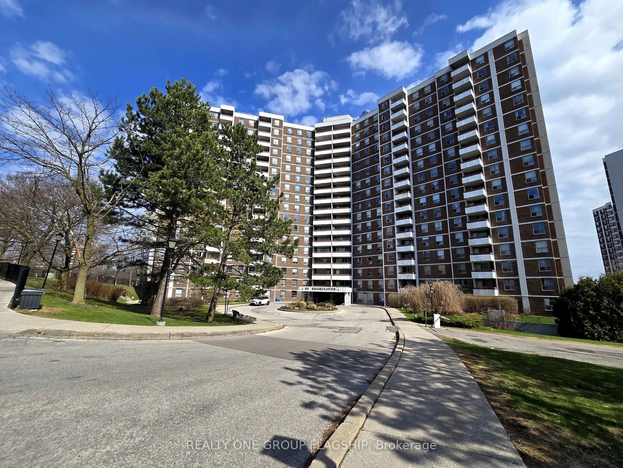**** New Price**** Whether you're a first-time buyer, looking to downsize, or a young family on the search for your next home, this condo checks all the right boxes. Located in the vibrant heart of North York, this bright and spacious 1-bedroom plus den condo offers a perfect blend of comfort, style, and convenience. Step inside and find sunlight flooding the space through large windows, highlighting the beautiful hardwood flooring throughout the living and dining room areas. The functional den provides flexibility, making it ideal as a dedicated dining area, home office, or even a cozy nursery. The kitchen features stainless steel appliances, plenty of cabinetry, and generous counter space to make cooking and meal prep a breeze. Step out from the living area to your private balcony, perfect for enjoying your morning coffee or winding down after a long day of work. The generously sized bedroom features double closets and stunning floor-to-ceiling windows, complemented by a 4-piece bath for added comfort. With shops, restaurants, and public transit just steps away, everything you need is within easy reach. Plus, enjoy all the perks of condo living with amenities like a concierge, gym and sauna, party room, media lounge with a pool table, and more. Don't miss out on this incredible opportunity to make this unit yours!
Inclusions: S/S Fridge, S/S Stove, S/S Dishwasher, S/S Microwave hood, Washer, Dryer, Any Furniture currently in the unit could be included (excluding any staging furniture & accessories), All ELFs, All Existing Window Coverings.

