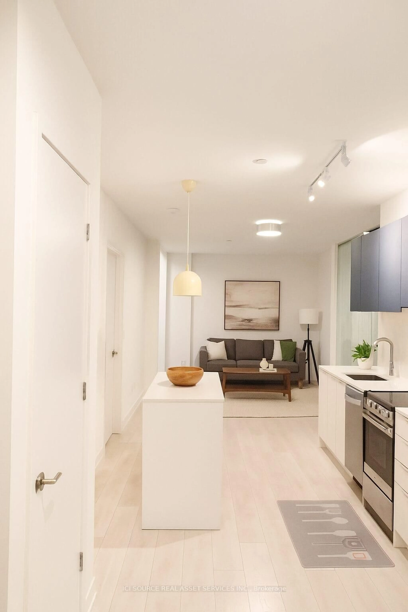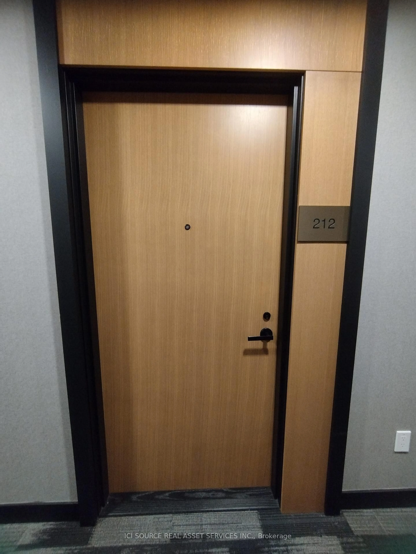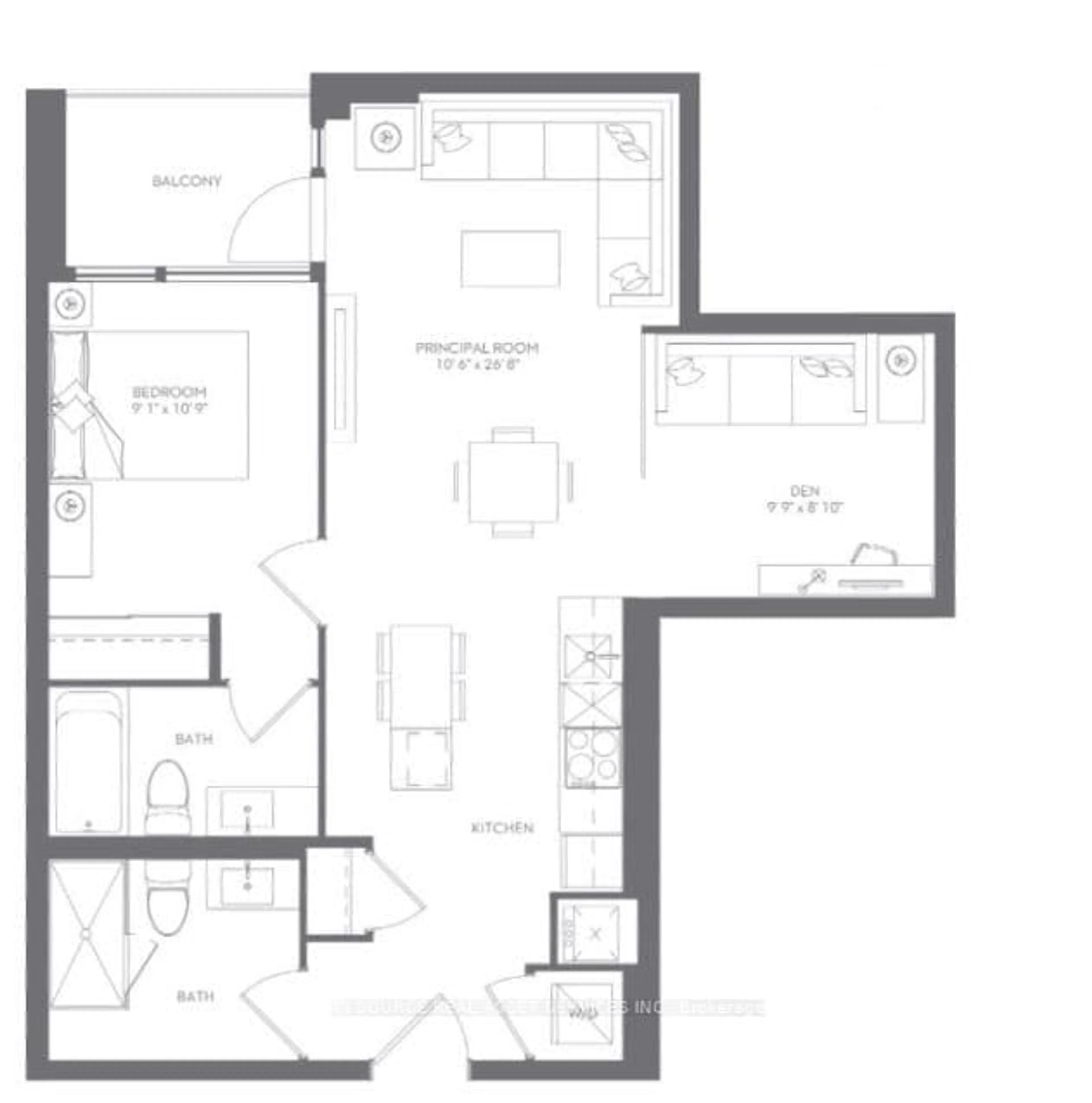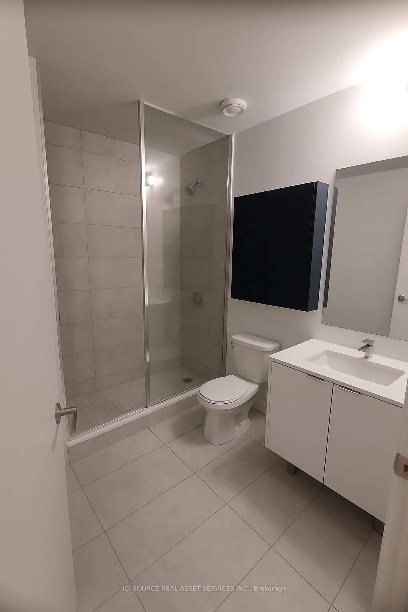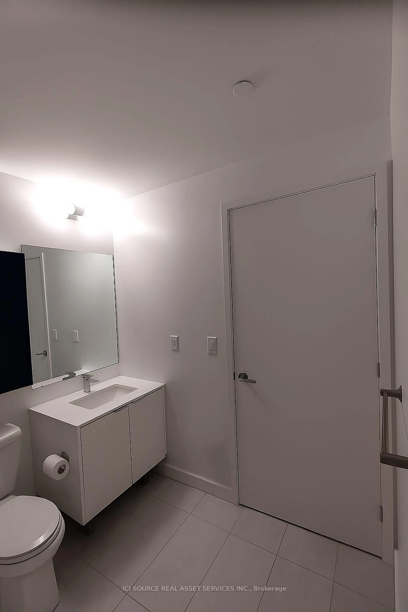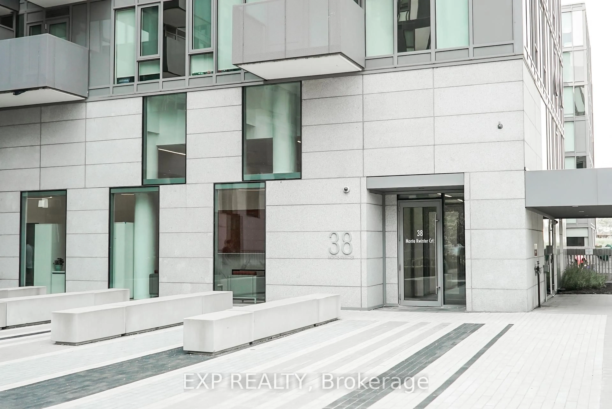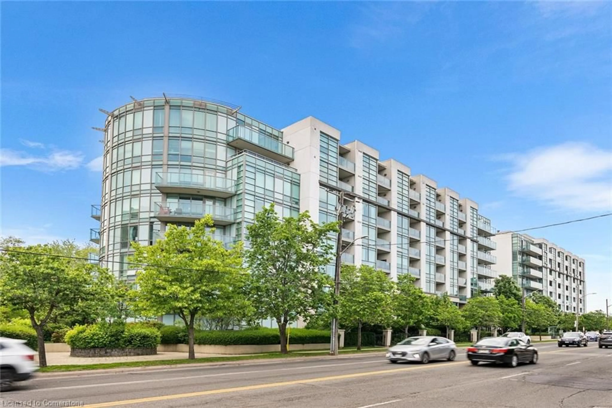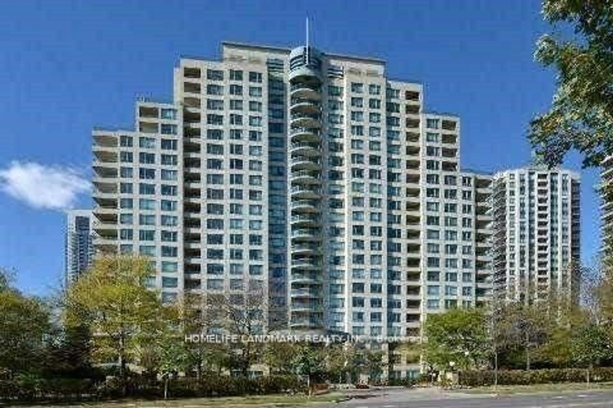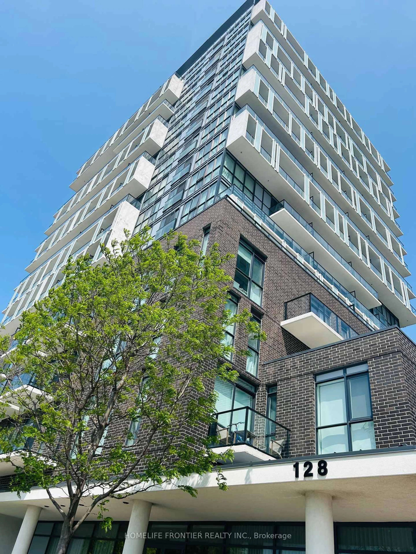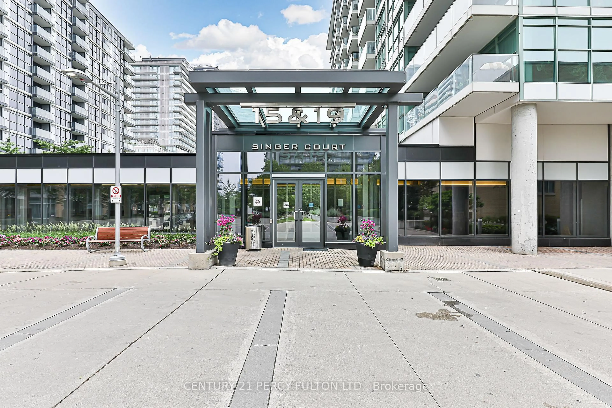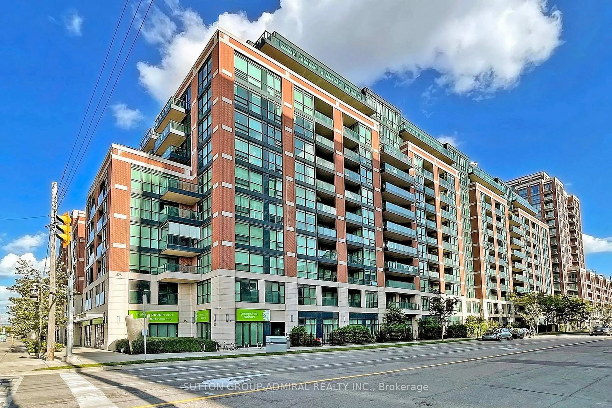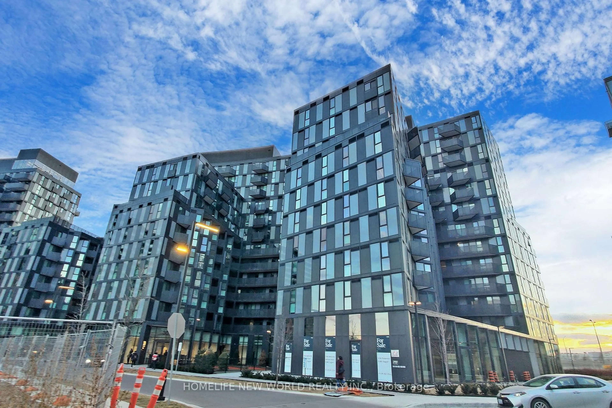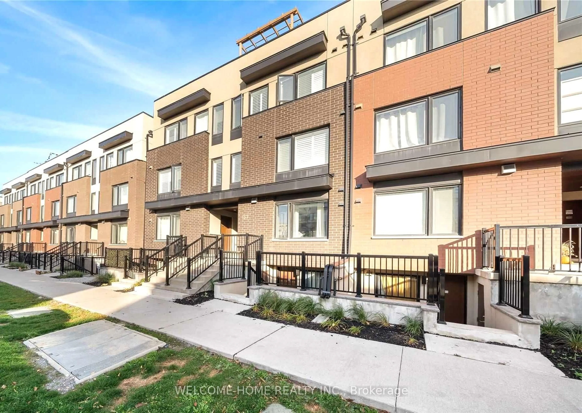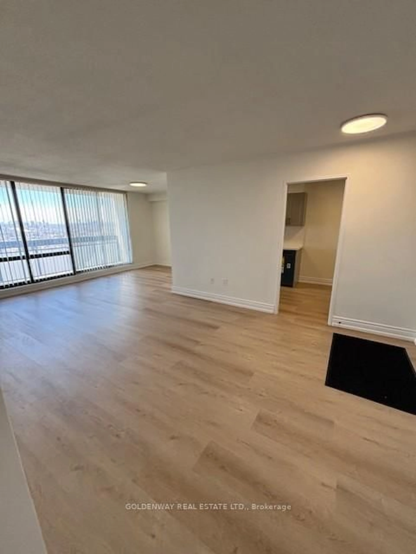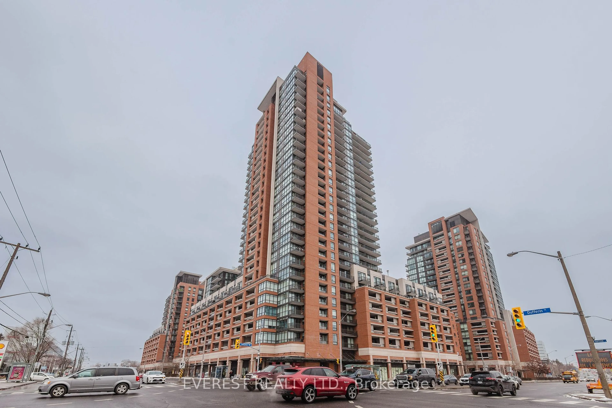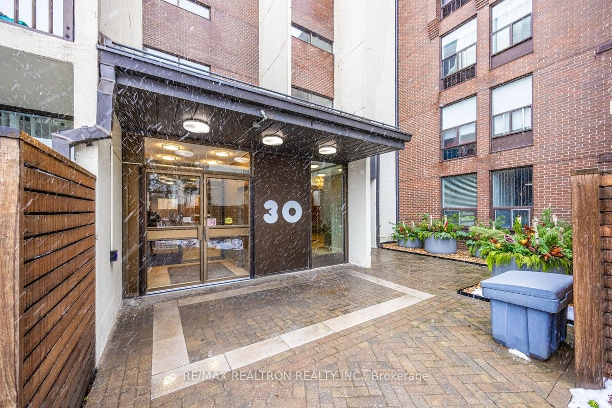8 Tippett Rd #212, Toronto, Ontario M3H 0E7
Contact us about this property
Highlights
Estimated valueThis is the price Wahi expects this property to sell for.
The calculation is powered by our Instant Home Value Estimate, which uses current market and property price trends to estimate your home’s value with a 90% accuracy rate.Not available
Price/Sqft$802/sqft
Monthly cost
Open Calculator

Curious about what homes are selling for in this area?
Get a report on comparable homes with helpful insights and trends.
+8
Properties sold*
$575K
Median sold price*
*Based on last 30 days
Description
Spacious & Versatile 1+1 Condo with 2 Full Bathrooms | Prime North York Location. Welcome to this beautifully laid-out 791 sq. ft. condo offering a functional design with no wasted space. This bright and modern 1+1 unit features two full washrooms, including an ensuite in the master bedroom for added privacy and comfort. The primary bedroom (9'1" x 10'9") is generously sized, while the large den (9'9" x 8'10") offers the flexibility to be used as a second bedroom, home office, or nursery. Enjoy a suite of top-tier amenities including 24/7 concierge, a fully equipped gym, party room, pet spa, kids playroom, splash pad, and a relaxing lounge area. Conveniently located just steps from Wilson TTC Subway Station, offering easy access to downtown Toronto in under 30 minutes. You're also just minutes away from Yorkdale Mall, York University, Humber River Hospital, Costco, Best Buy, Walmart, No Frills, a wide variety of restaurants, and beautiful nearby parks. Includes a storage locker on the same floor for added convenience. This is a perfect opportunity for first-time buyers, investors, or anyone seeking a modern and well-connected urban home.*For Additional Property Details Click The Brochure Icon Below*
Property Details
Interior
Features
Main Floor
Primary
3.2766 x 2.7686Den
2.9718 x 2.6924Living
8.128 x 3.2004Exterior
Features
Condo Details
Amenities
Bbqs Allowed, Concierge, Exercise Room, Games Room, Guest Suites, Gym
Inclusions
Property History
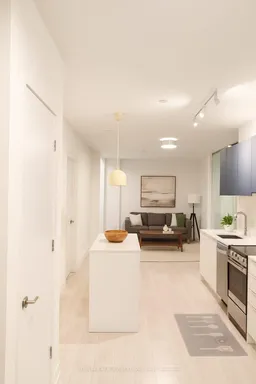 30
30