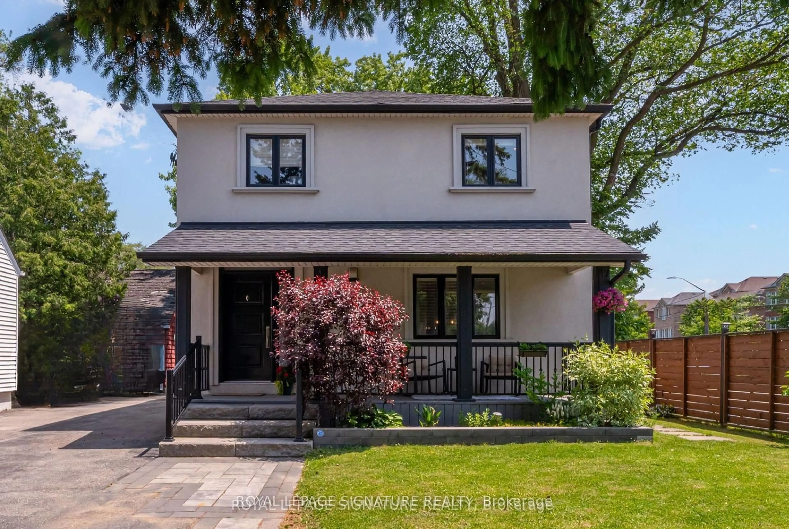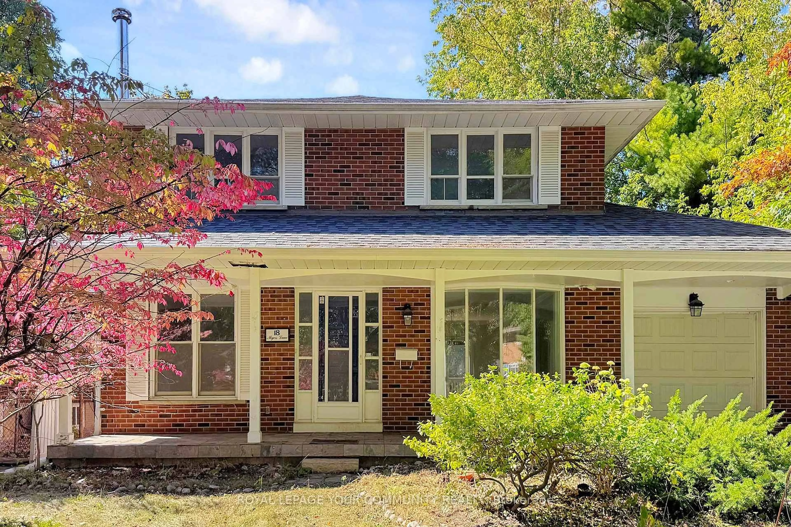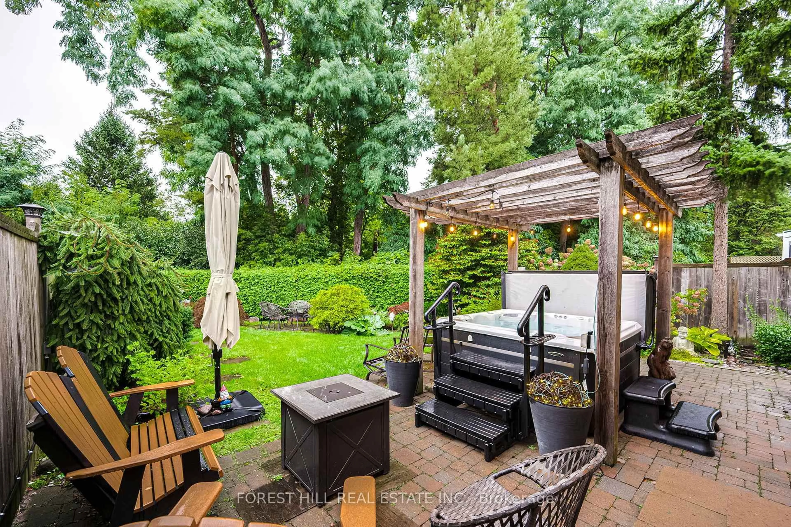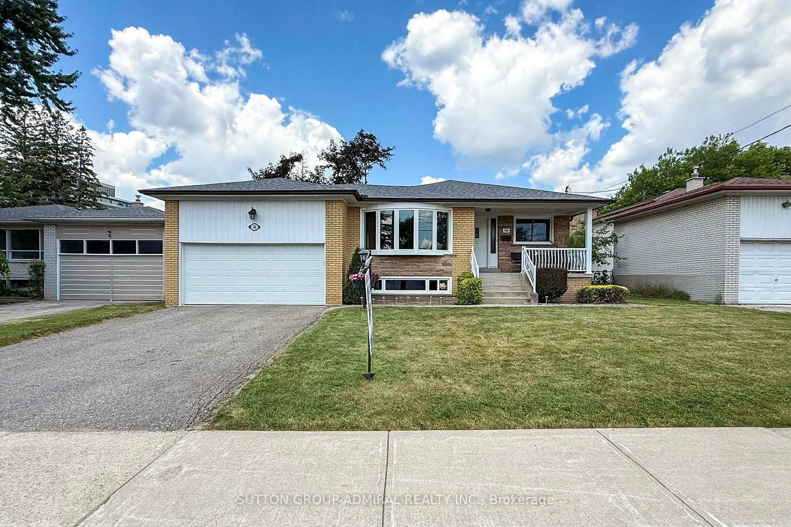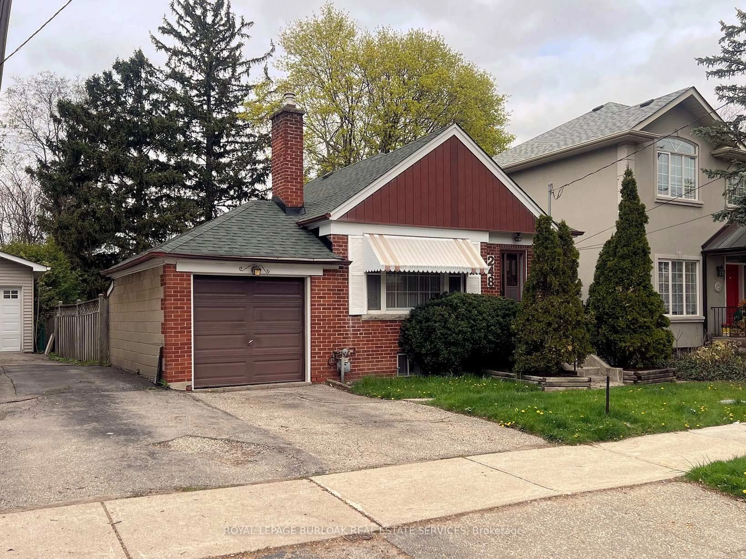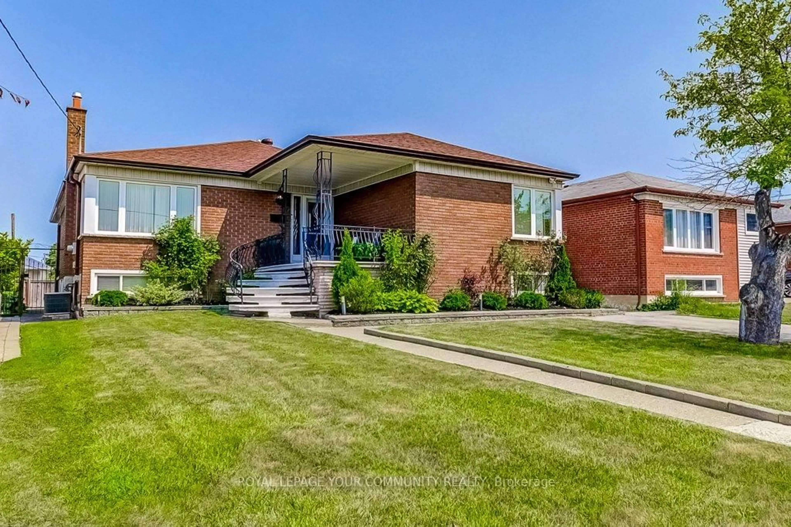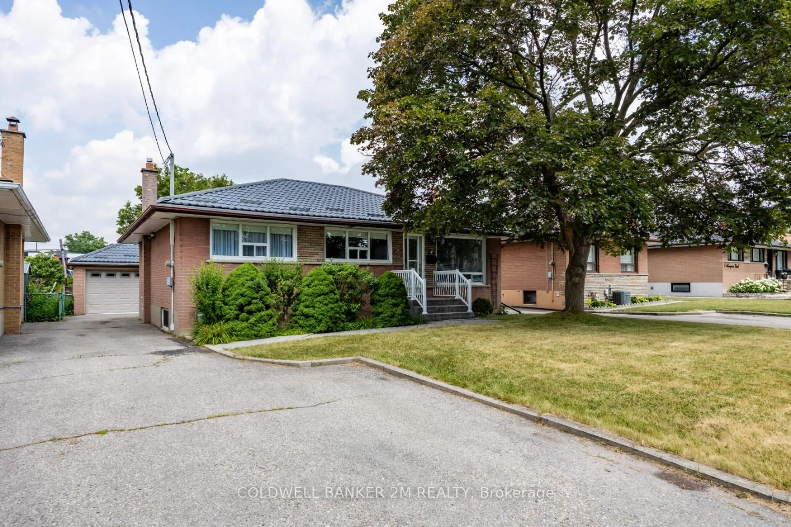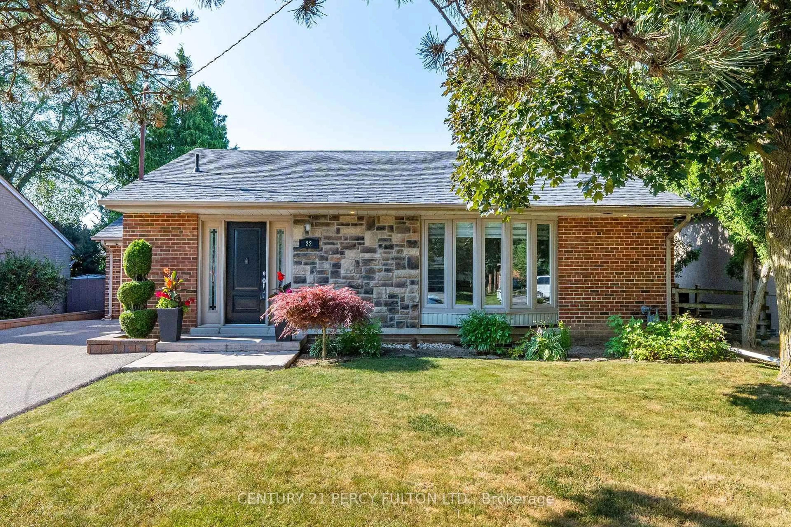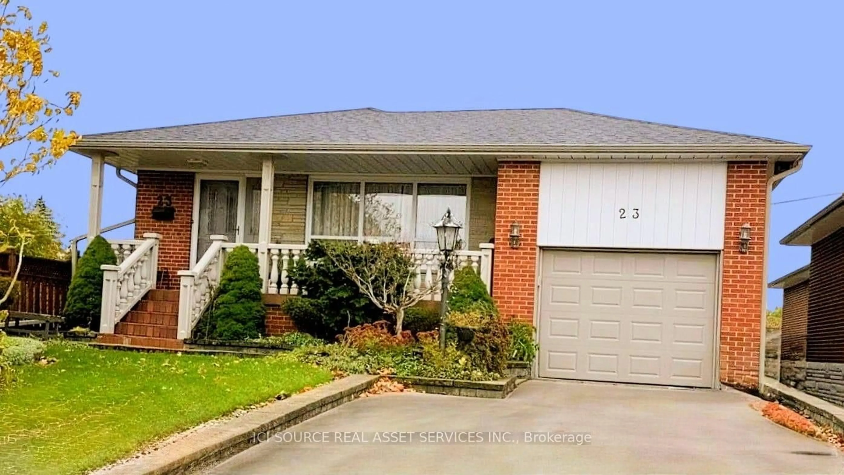Fresh beginnings in coveted Clanton Park! As Spring breathes new life into the city, a fantastic opportunity awaits at 65 Cadillac. Ready for its next loving family, this charming, good-size 3-bedroom bungalow awaits your vision. Set on a generous 45' x 120' ft. lot with garage and loads of parking, this bigger-than-it-looks home is perfect for a renovation, a second-storey addition, or a custom new build. Original hardwood floors and sweet interior touches (like those classic archways) beckon to a bygone era of beautifully-constructed 1950s bungalows. The separate entrance basement with kitchen and 3 piece washroom offers even more space to transform, whether you envision an in-law suite, a recreation room, or just a ton of storage and handy-space. Outside, enjoy a lovely, fenced backyard surrounded by mature trees and greenery; a perfect spot for family to relax and entertain. Many big ticket items are done: new roof 2020, new furnace and A/C 2018. Ideally located with quick access to Highway 401, Wilson TTC Station, parks, top schools, shopping, and dining, you'll enjoy the ease of city living with a family-friendly neighbourhood feel. Perfect for either for self-use or as an investment, this property is ready for your metamorphosis. Pour all your personal touches and dreams into 65 Cadillac; the possibilities are as endless as the season itself.
Inclusions: Stove, fridge, all ELFs, blinds and window coverings.
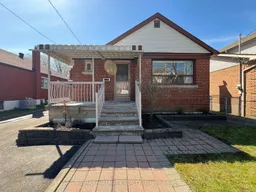 47
47

