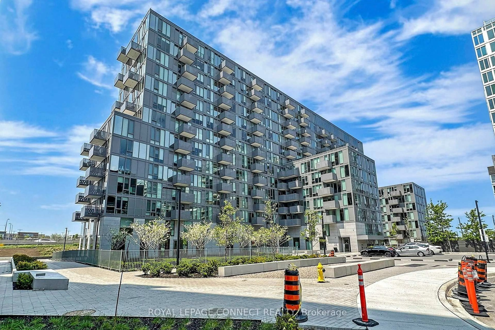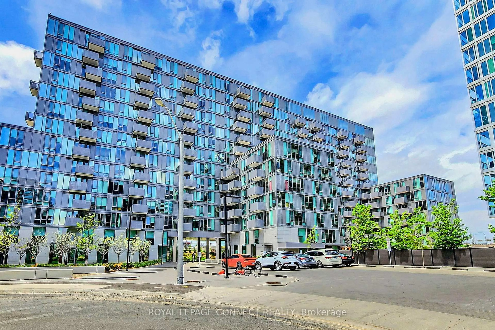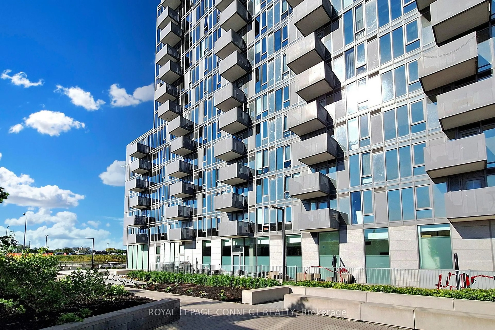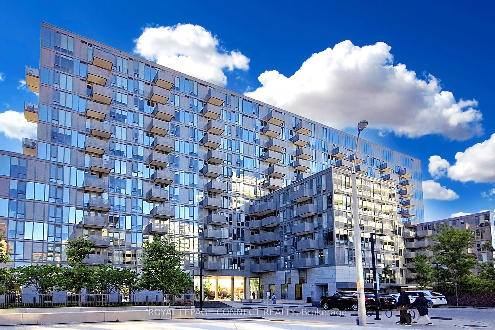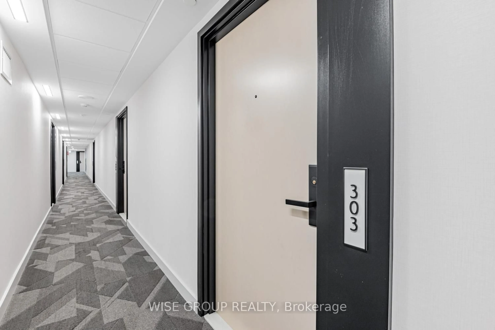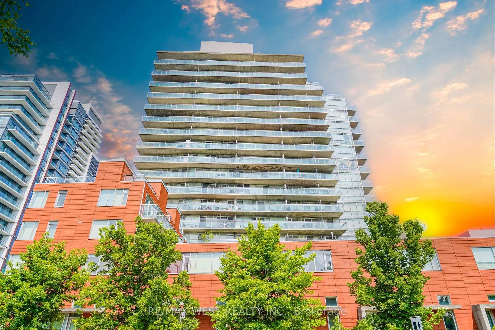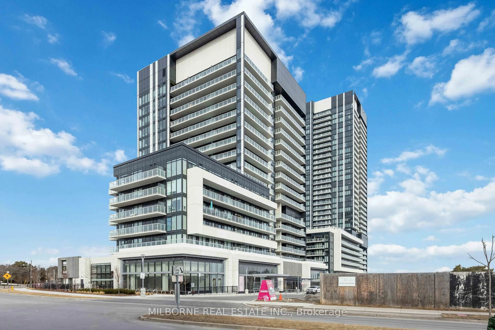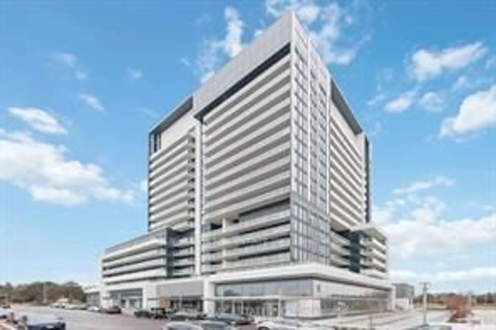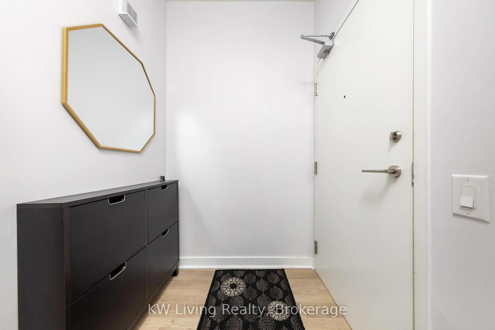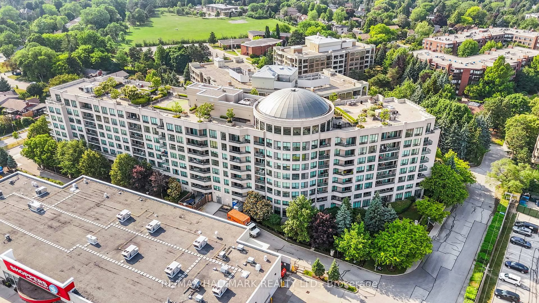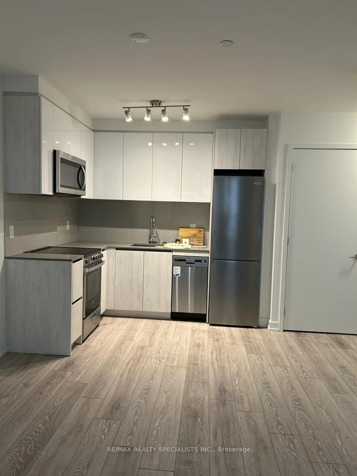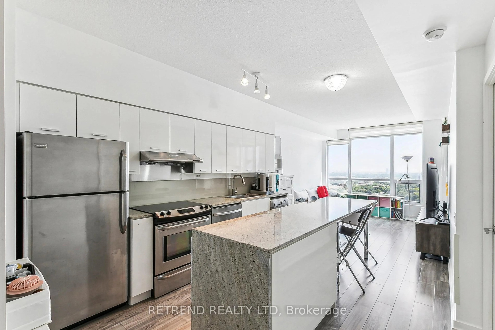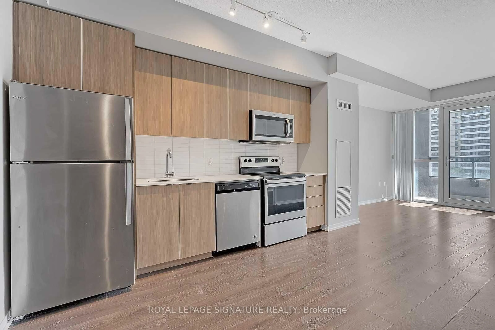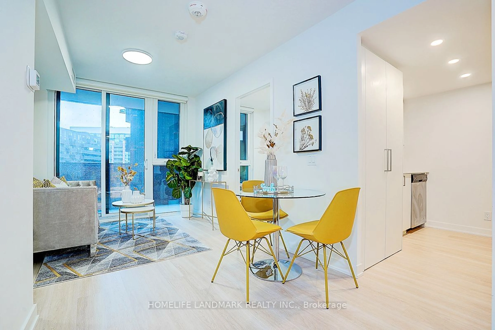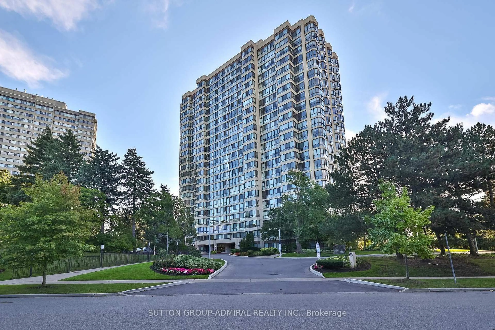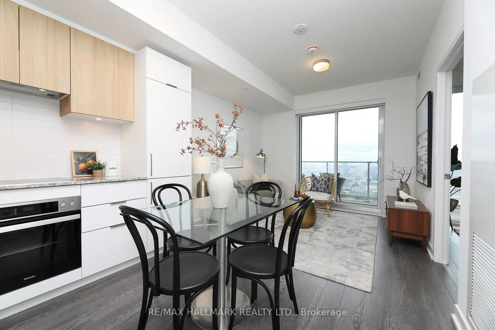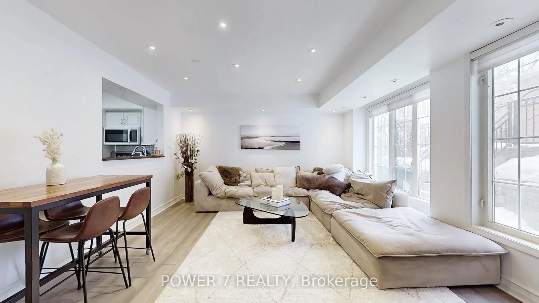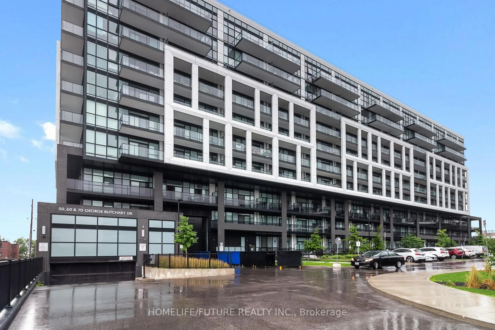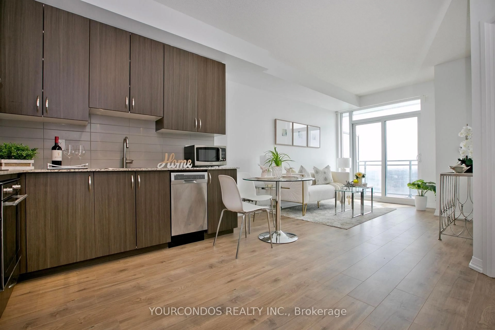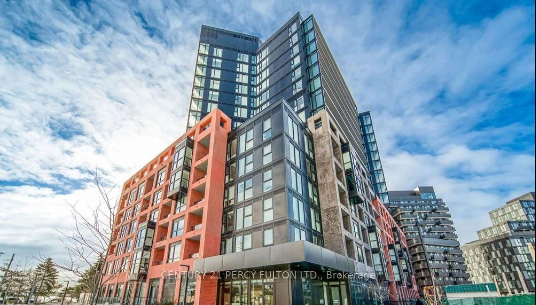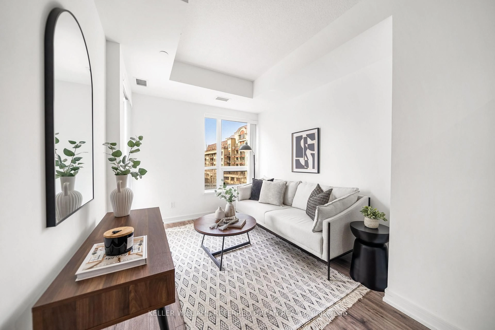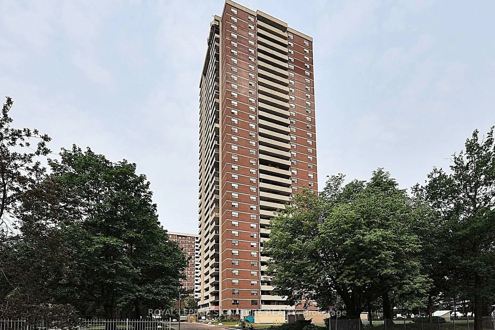38 Monte Kwinter Circ #1315, Toronto, Ontario M3H 0E2
Contact us about this property
Highlights
Estimated valueThis is the price Wahi expects this property to sell for.
The calculation is powered by our Instant Home Value Estimate, which uses current market and property price trends to estimate your home’s value with a 90% accuracy rate.Not available
Price/Sqft$954/sqft
Monthly cost
Open Calculator

Curious about what homes are selling for in this area?
Get a report on comparable homes with helpful insights and trends.
+8
Properties sold*
$575K
Median sold price*
*Based on last 30 days
Description
The Rocket Condo. Fantastic Location! Fantastic views! Welcome to this Modern and Stylish Condo in the Clanton Park community. This exquisite 2-bedroom, 1-bathroom unit situated as a corner unit with a view you don't want to miss! This corner unit features a Modern Open concept to living/Kitchen/Dining room. All quartz countertops and S/S appliances in the unit.There is an abundance of natural light from the floor-to-ceiling windows, walkout balcony of a beautiful skylight view of the city. Exceptional Amenities :24 Hours Concierge, Fitness center, Work Station, Outdoor BBQ and fitness equipment. Party room & Amenity, Guest Room, Dog Park, Bike Storage, Playroom for kids & On-site Child day care and so much more to enjoy! Enjoy direct access to the Wilson Heights subway station Less than min walk from your suite! Walk through the path to Home Depot, Costco, Michaels, Pur & Simple, Starbucks, and a variety of dining and retail options, as well as easy access to downtown, York university, 400,401,407 series highways, Yorkdale mall & restaurants. Perfect for investors, first time home buyers, downsizers, and end-users all alike. This unit comes complete with 1 underground parking spot and a storage locker. Welcome Home!
Property Details
Interior
Features
Main Floor
Primary
3.53 x 2.92Laminate / Closet / Large Window
Kitchen
2.19 x 2.13Laminate / Stainless Steel Appl
Living
3.16 x 3.59Laminate / W/O To Balcony / Large Window
Br
3.16 x 2.43Laminate / Closet / Large Window
Exterior
Features
Parking
Garage spaces 1
Garage type Underground
Other parking spaces 0
Total parking spaces 1
Condo Details
Amenities
Bbqs Allowed, Bike Storage, Concierge, Day Care, Elevator, Exercise Room
Inclusions
Property History
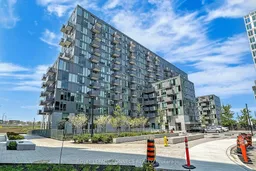 50
50