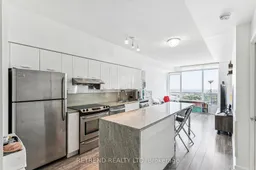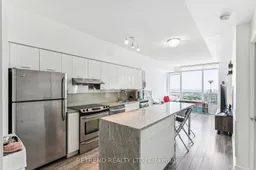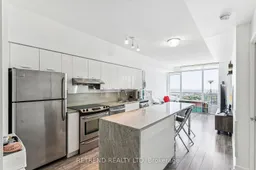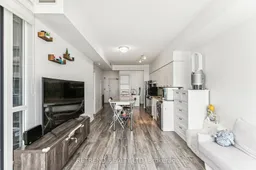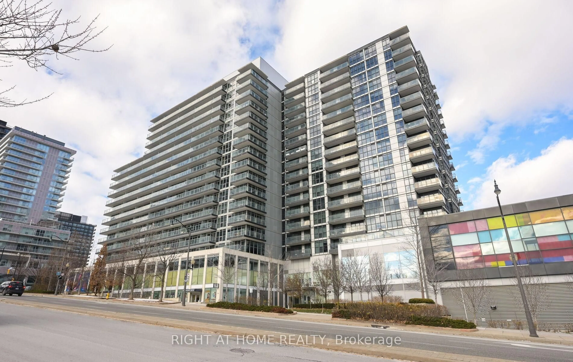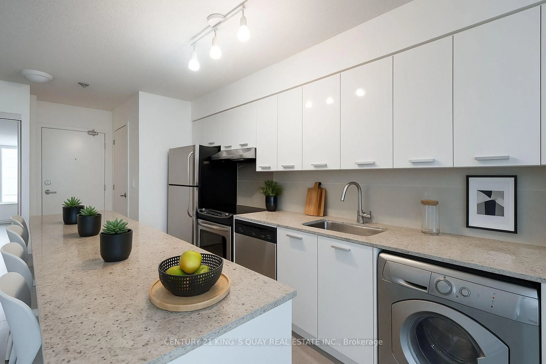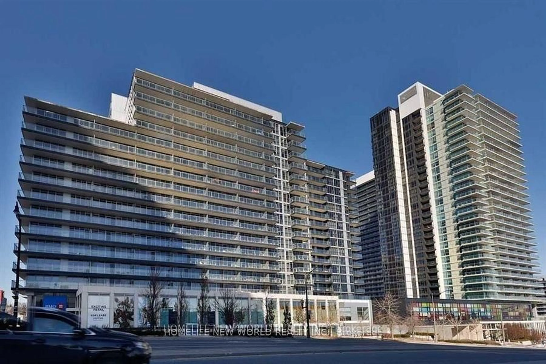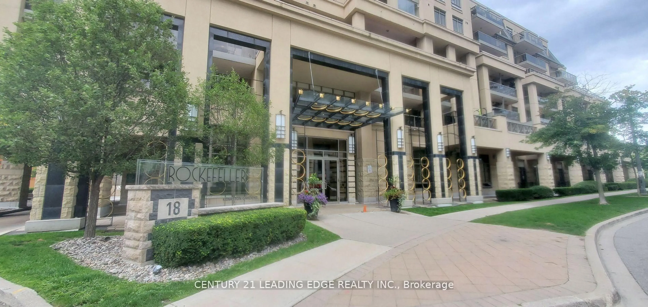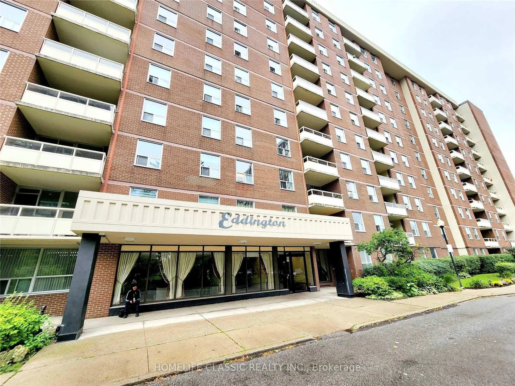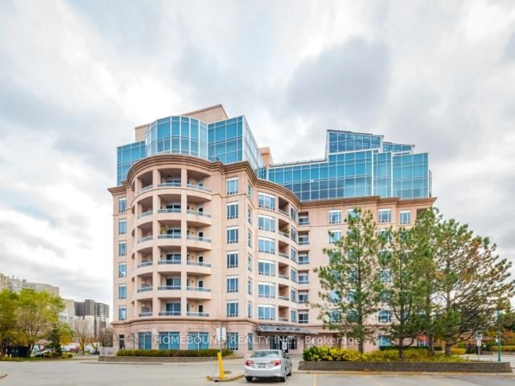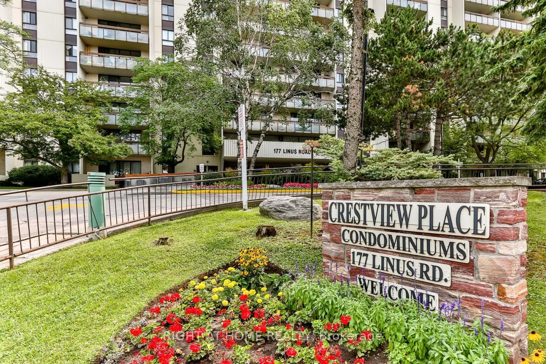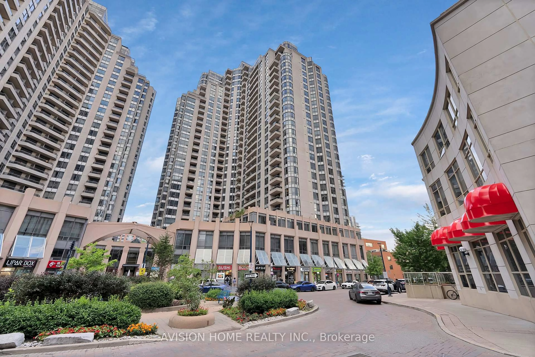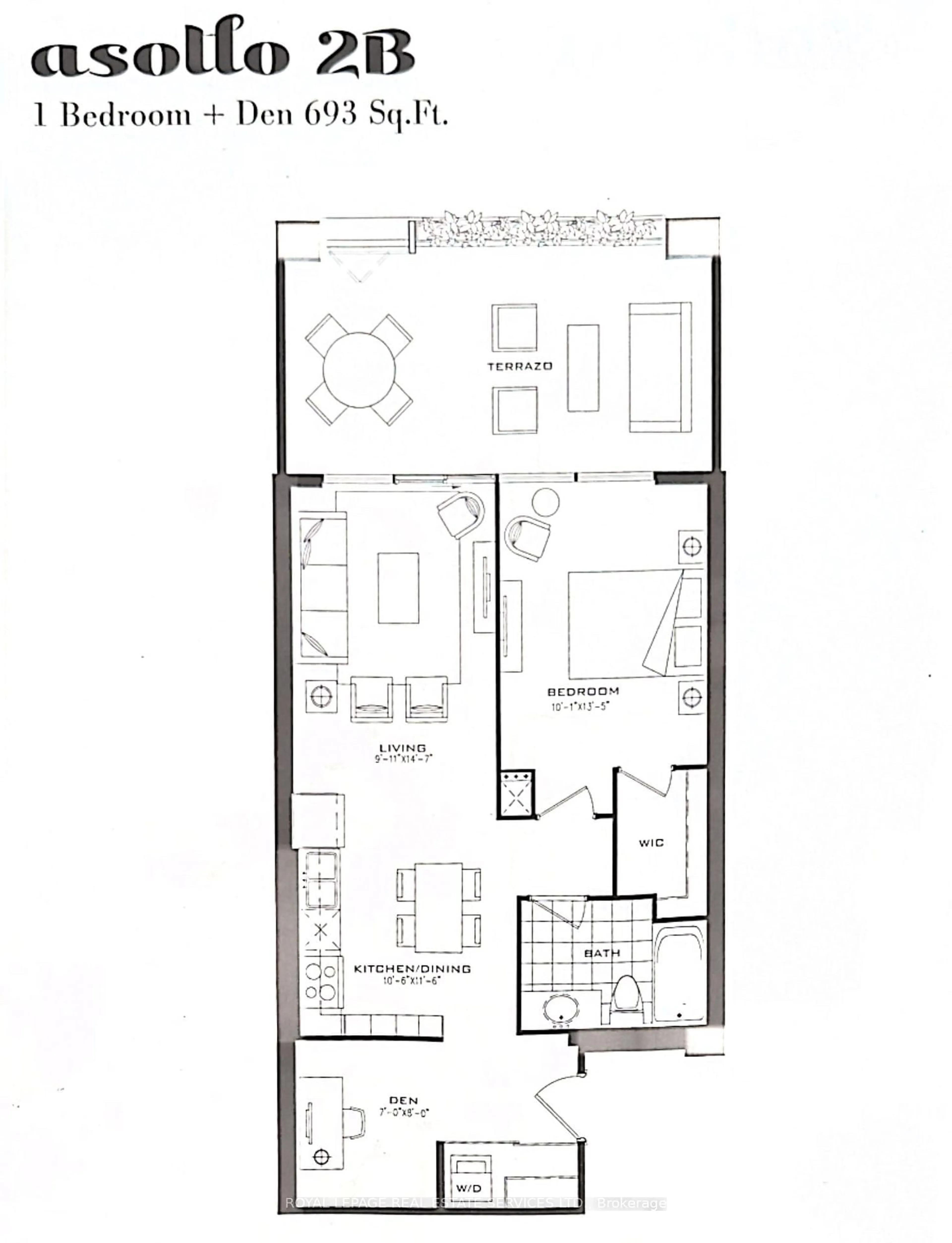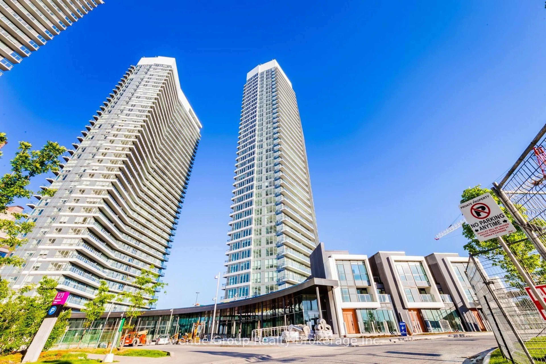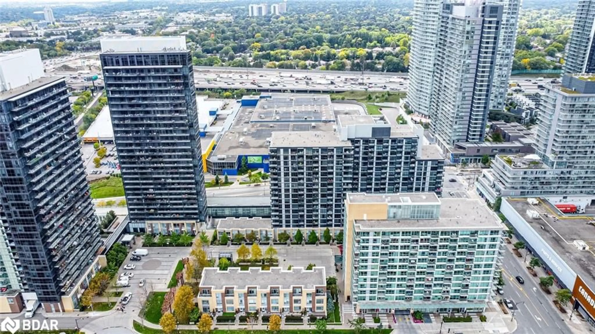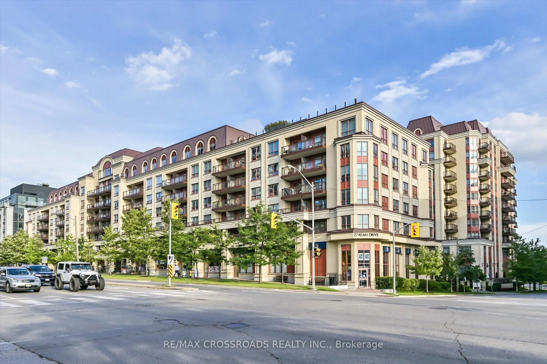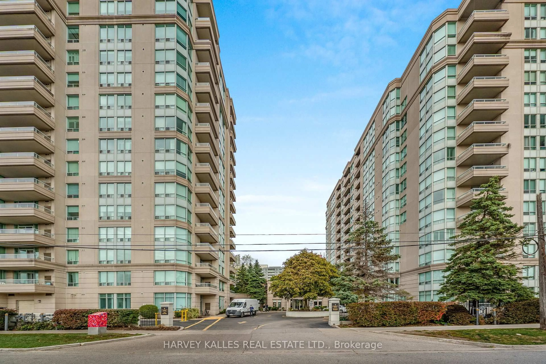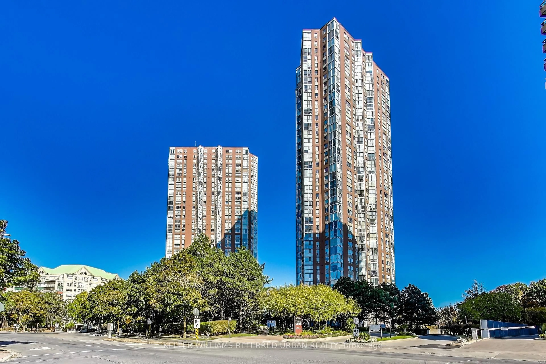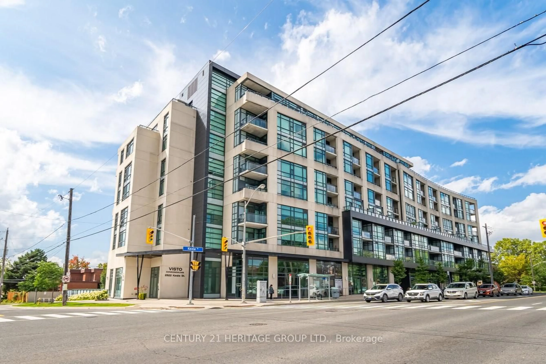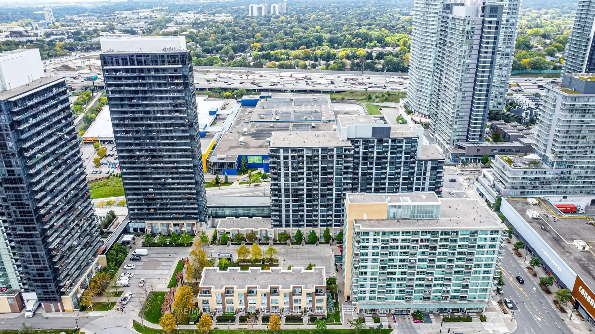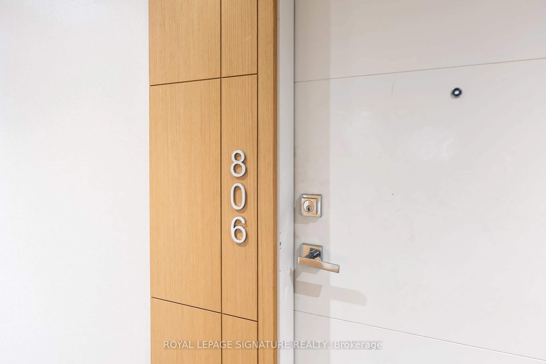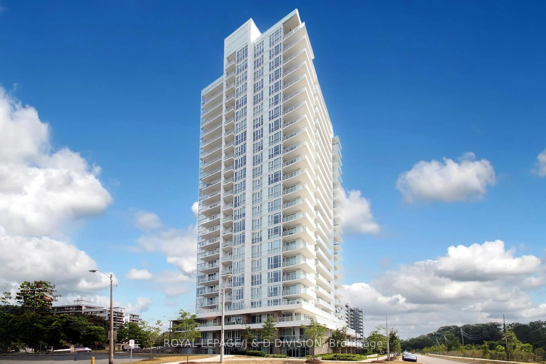Welcome to Discovery Condo II, a beautifully maintained residence in the heart of Concord Park Place, offering the perfect blend of comfort, style, and urban convenience. This spacious one-bedroom plus den unit features 660 sqft of thoughtfully designed interior living space, complemented by a 55 sqft balcony with an unobstructed south view. The unit showcases a functional open-concept layout, anchored by an urban kitchen with a sleek granite centre island - ideal for cooking, dining, or entertaining. The airy feel is further enhanced by 9 ft ceilings throughout, creating a bright and expansive atmosphere. Enjoy the added convenience of one parking spot and one locker, offering plenty of storage. The location is second to none: with TTC, GO Station, hospitals, parks, and major highways just moments away, commuting and accessing daily essentials is truly effortless. Recent upgrades include brand-new flooring throughout and new appliances: fridge and washer /dryer (2025) and dishwasher (2024) - providing peace of mind and a modern living experience.
Inclusions: Stainless steel appliances (stove, oven, hood, dishwasher), washer/dryer (all-in-one), all existing window coverings and all electrical light fixtures.
