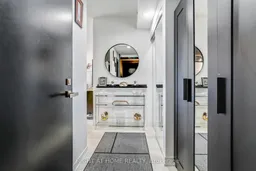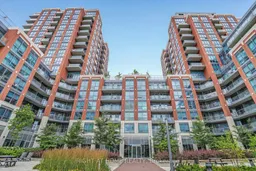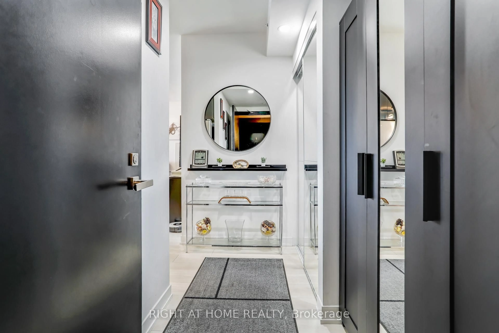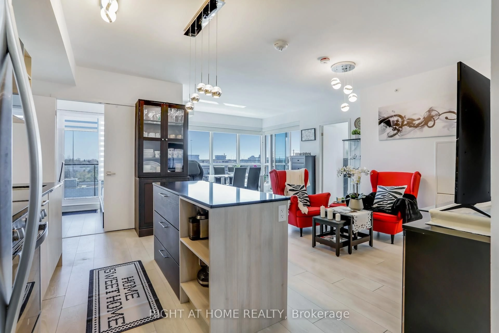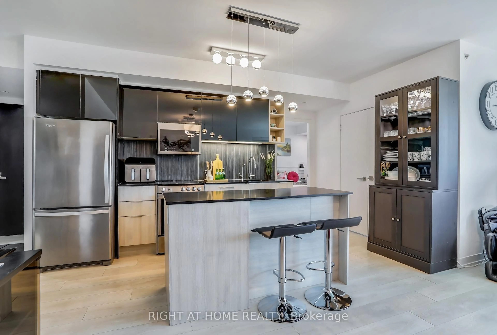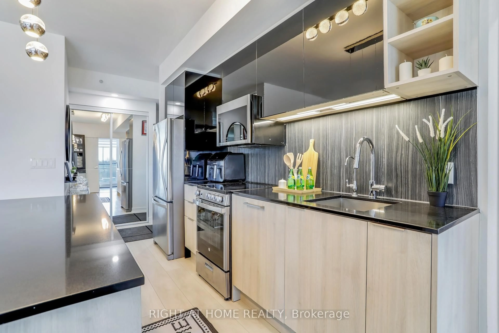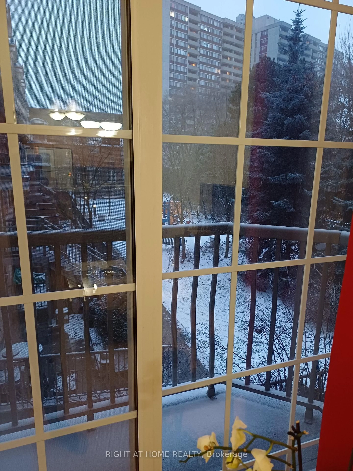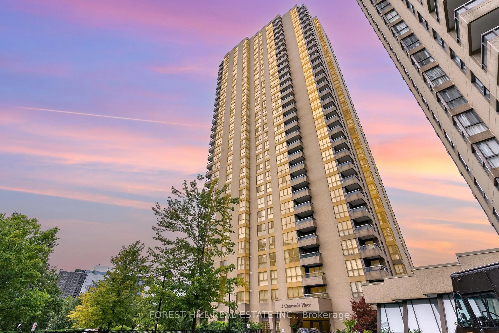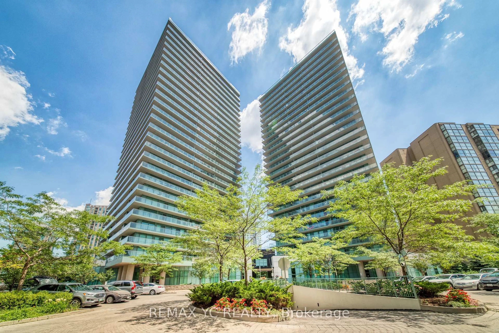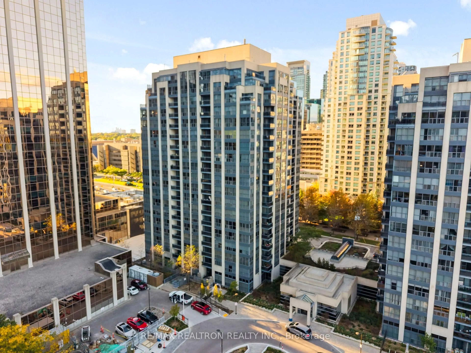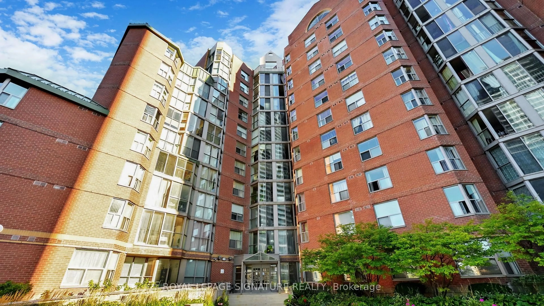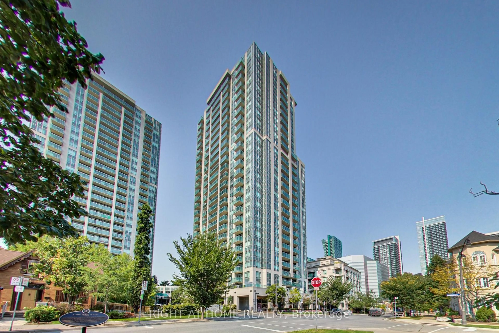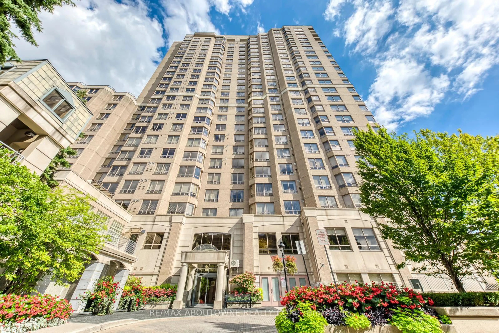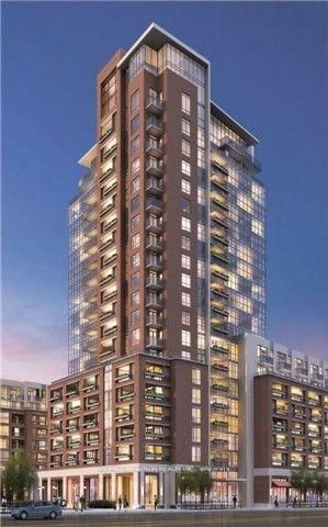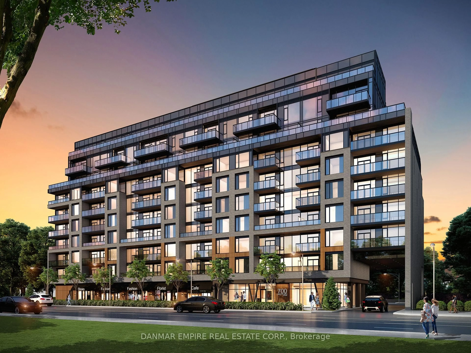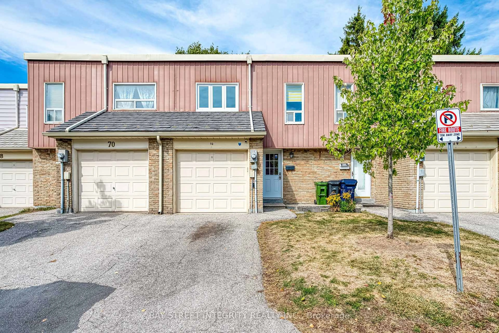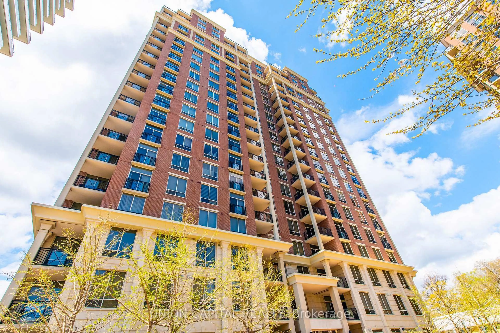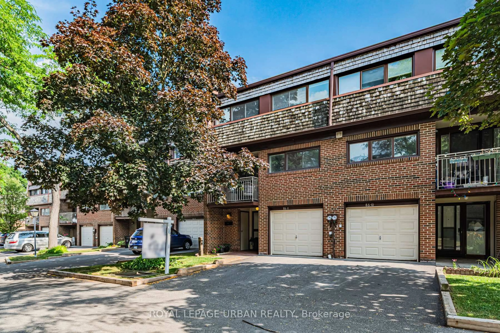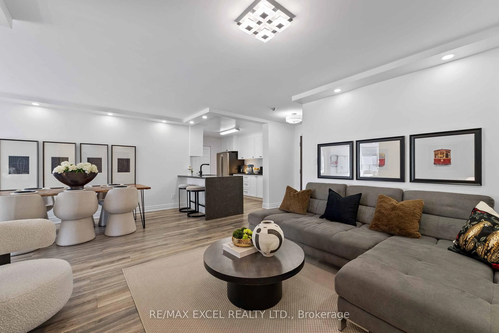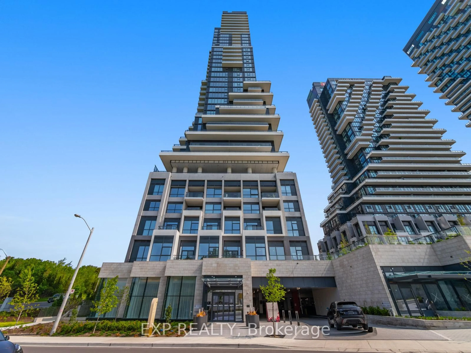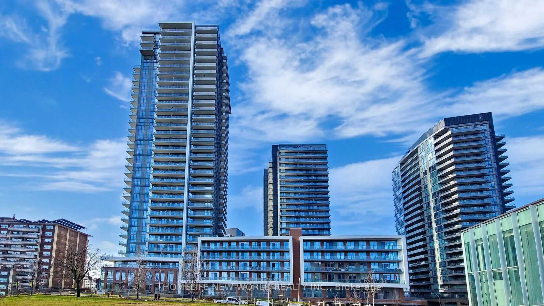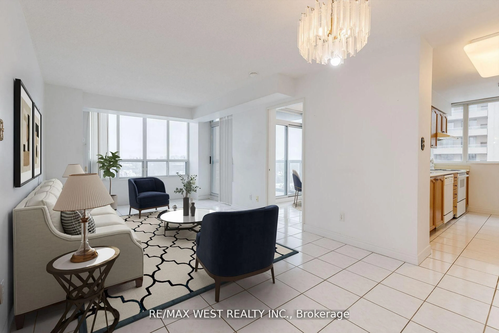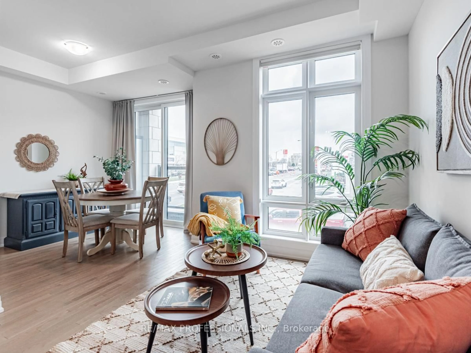31 Tippett Rd #402, Toronto, Ontario M3H 0C8
Contact us about this property
Highlights
Estimated valueThis is the price Wahi expects this property to sell for.
The calculation is powered by our Instant Home Value Estimate, which uses current market and property price trends to estimate your home’s value with a 90% accuracy rate.Not available
Price/Sqft$733/sqft
Monthly cost
Open Calculator
Description
Step into refined luxury with this exquisite Toronto condo, offering an array of amenities including an outdoor pool, gym, 24hr concierge, guest suites, and a pet spa. This unit consists of 3BR+Den that connects to a balcony and could act as a fourth bedroom. It offers pre-engineered laminate and porcelain flooring, complemented by floor-to-ceiling windows that seamlessly blend indoor and outdoor living. while the gourmet kitchen with a built-in water filter and pantry elevates culinary pursuits.Eco-conscious features like electric charger parking and smart technology enhance the living experience, Bid farewell to clutter with ample storage solutions, including a locker and two bicycle racks. Step out onto the balcony to soak in stunning CN Tower views, and relish the convenience of being near William Lyon Mackenzie High School, UOFT, and York University. With the Wilson subway station just steps away and Yorkdale Shopping Centre nearby, every convenience is within reach.Embrace a life illuminated by sunlight and warmth, where luxury meets timeless charm. Welcome home to unparalleled elegance and sophistication.
Property Details
Interior
Features
Main Floor
Living
6.55 x 3.53Laminate / Combined W/Dining / Open Concept
Br
3.44 x 3.1Laminate / W/I Closet / 4 Pc Bath
2nd Br
2.71 x 2.93Laminate / B/I Closet
3rd Br
2.65 x 2.22Laminate / B/I Closet
Exterior
Features
Parking
Garage spaces 1
Garage type Underground
Other parking spaces 0
Total parking spaces 1
Condo Details
Amenities
Guest Suites, Gym, Party/Meeting Room, Rooftop Deck/Garden, Visitor Parking, Outdoor Pool
Inclusions
Property History
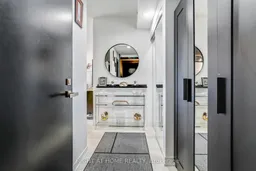 39
39