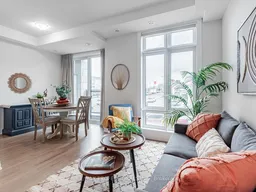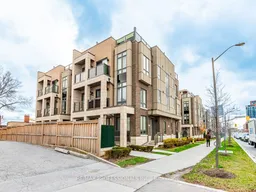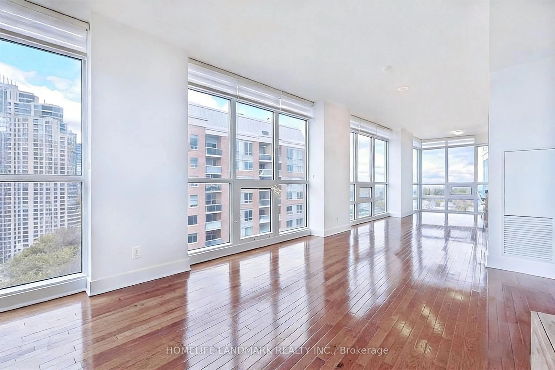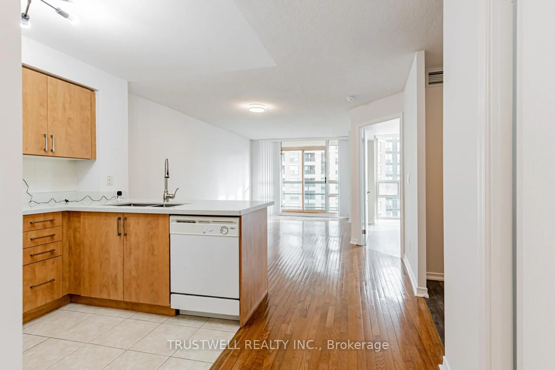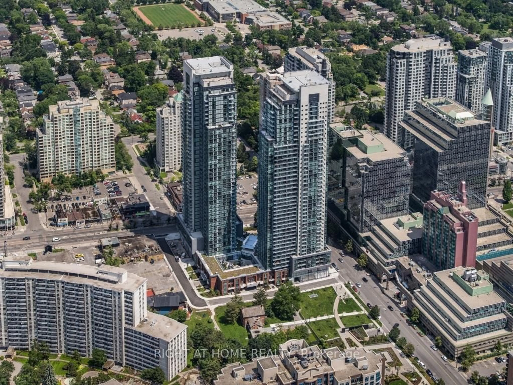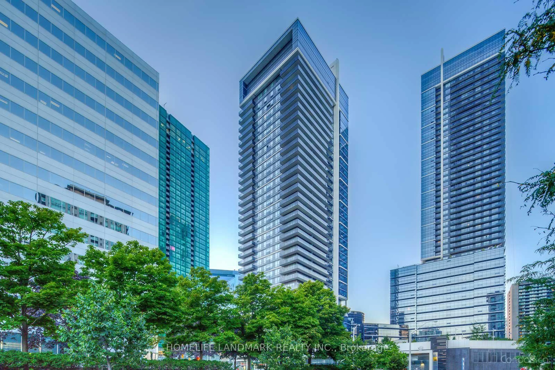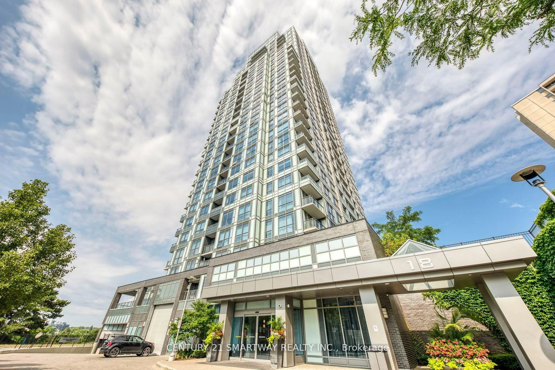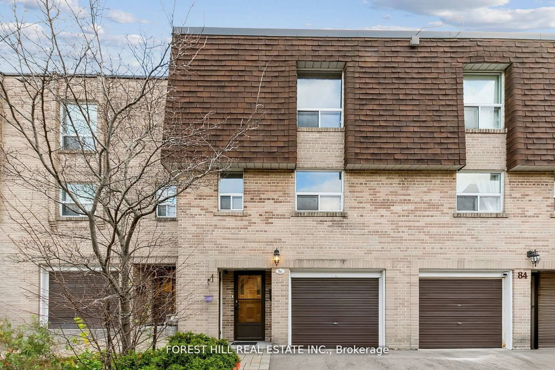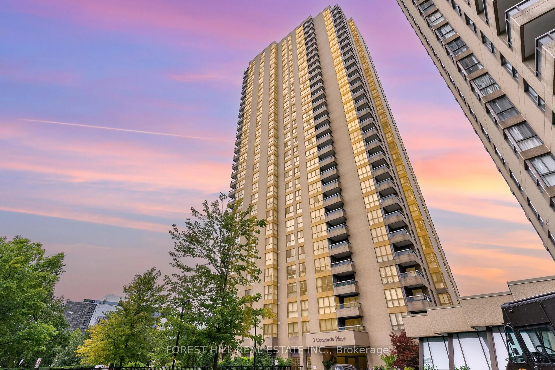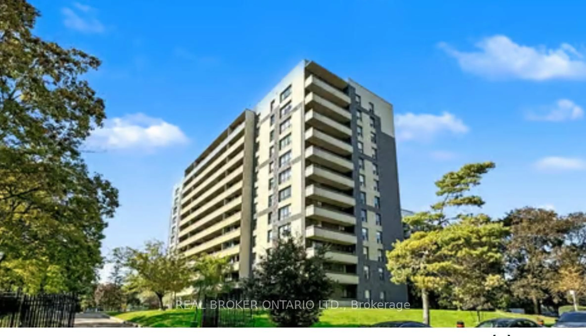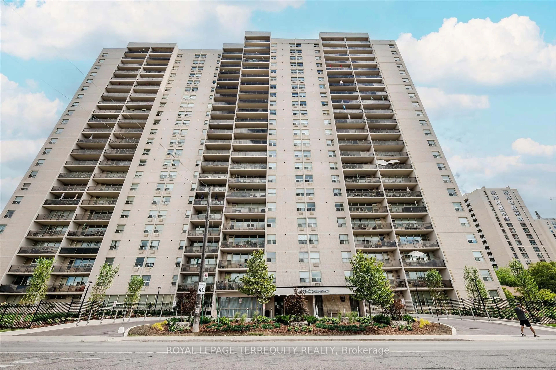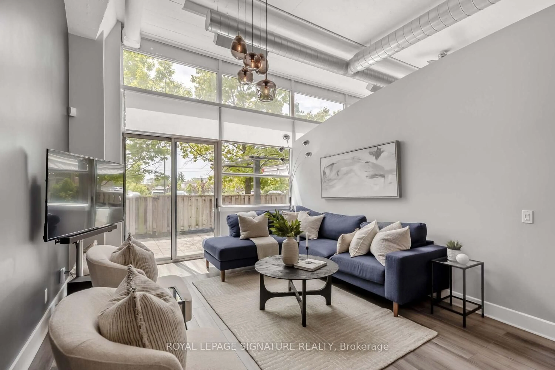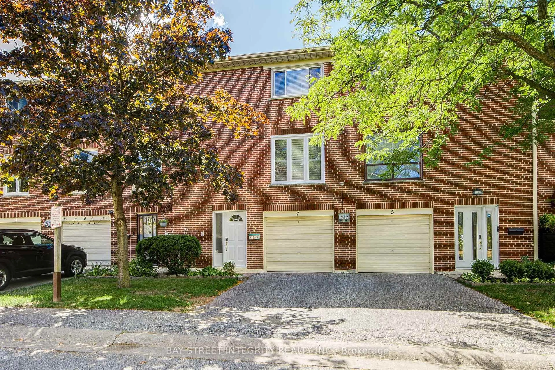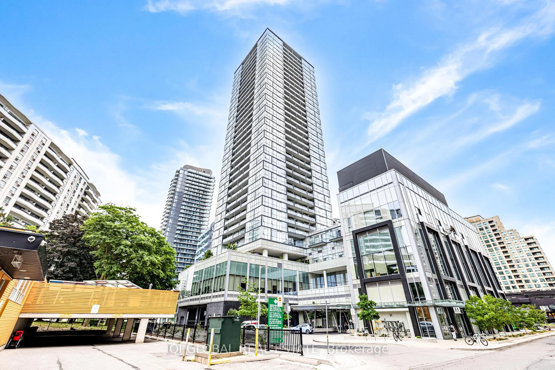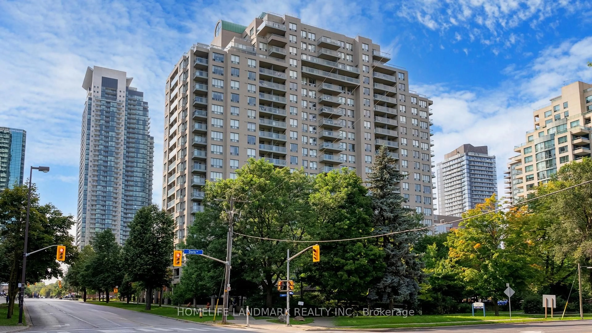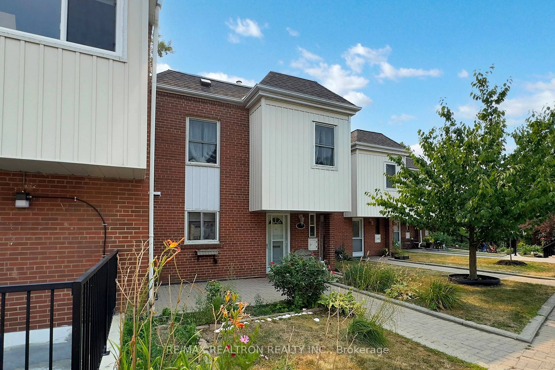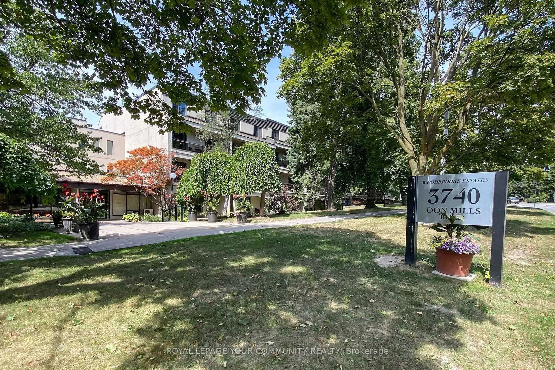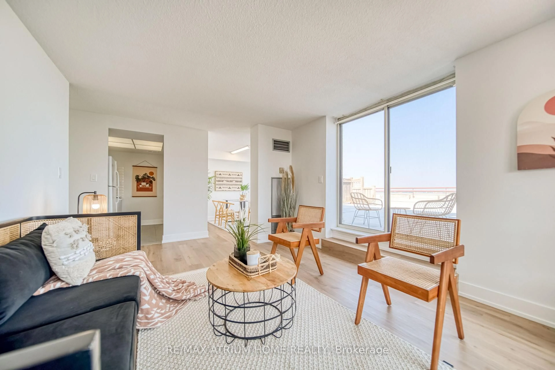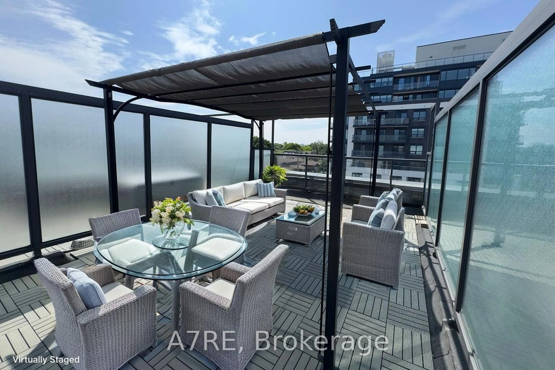Midtowns on the Subway, where style meets unbeatable convenience in the sought-after Glen Park community. This stunning east facing unit is bathed in natural light, thanks to huge floor to ceiling windows. Featuring a modern open-concept design with upgraded hardwood floors and 9ft smooth ceilings. The kitchen boasts solid wood cabinets, granite countertops, and stainless steel appliances. With 2 spacious bedrooms, a full bathroom, powder room, underground parking and storage locker included, this home offers comfort and practicality. To top it off, enjoy a rooftop terrace with a gas hookup for BBQs; perfect for entertaining. Located just minutes walk from Lawrence West Subway Station and one subway stop from Yorkdale Mall. This prime location is steps from Lawrence Plaza and the convenience of 24-hour amenities, including a gym, Fortinos, LCBO, cafes, and restaurants. Driving is also convenient, with the Allen Expressway leading to Highway 401 two stoplights away. Urban living at its finest. Show with confidence! **EXTRAS** Stainless kitchen appliances including Fridge, Stove, Dishwasher and Over the range microwave. Stacked laundry on bedroom level. Bike Storage Room
