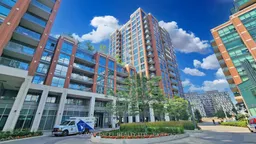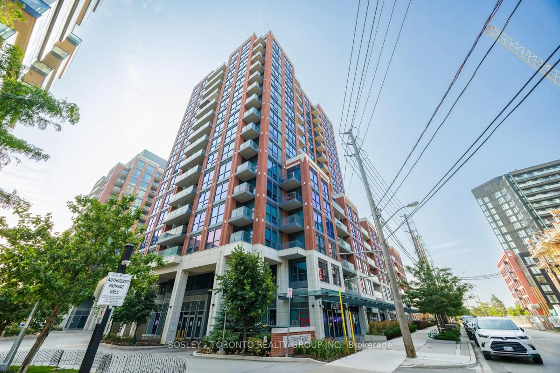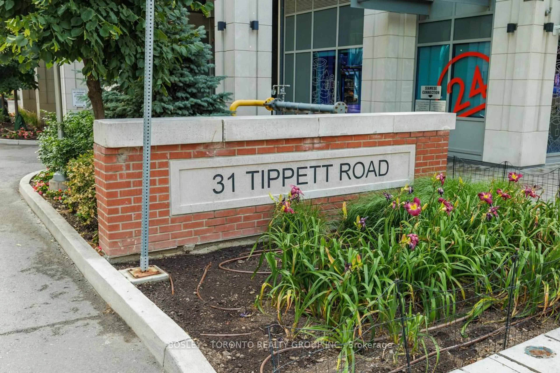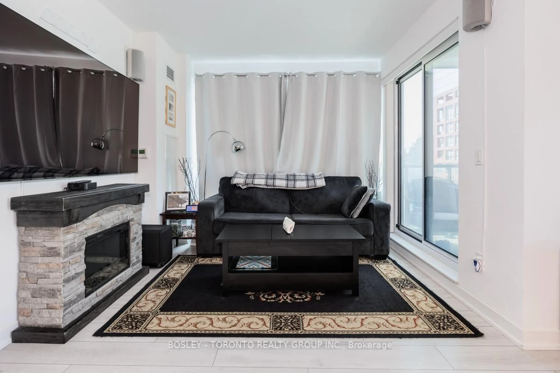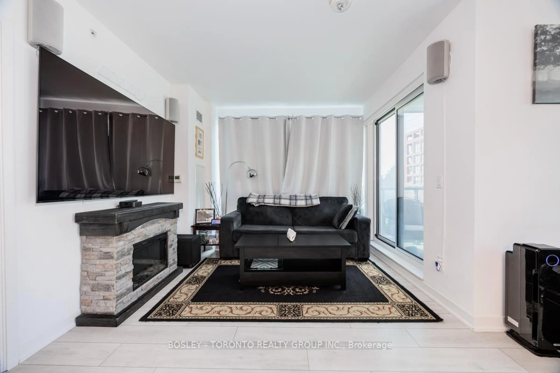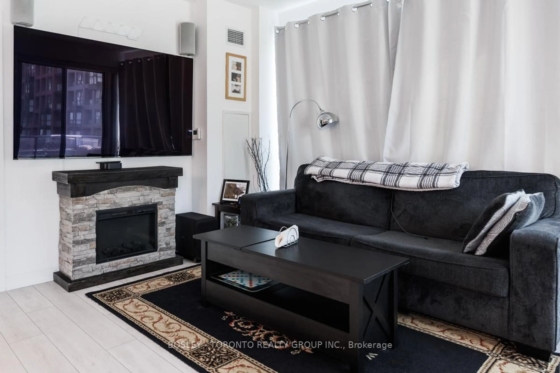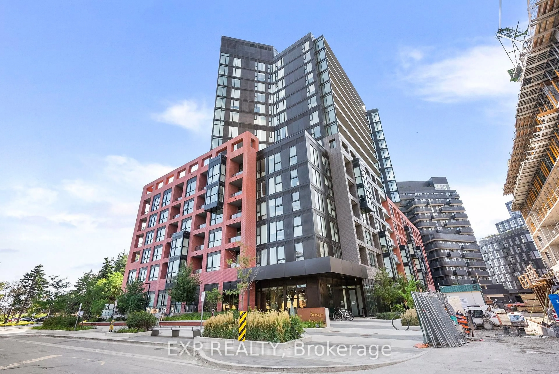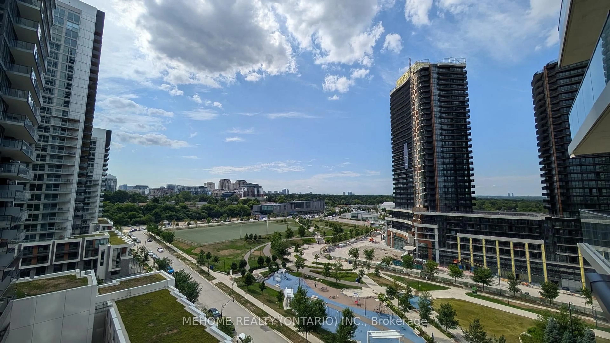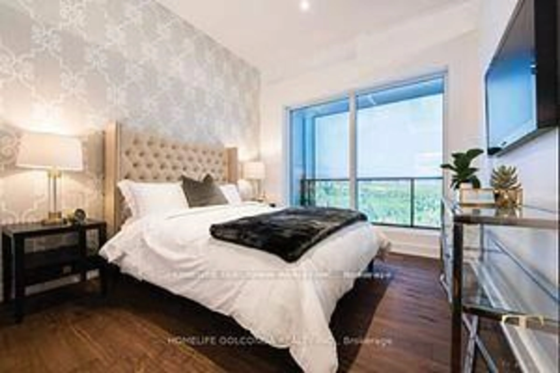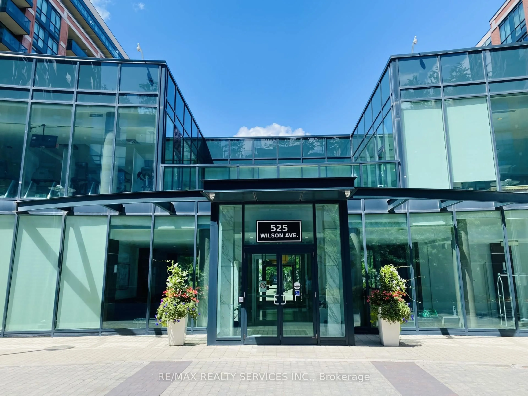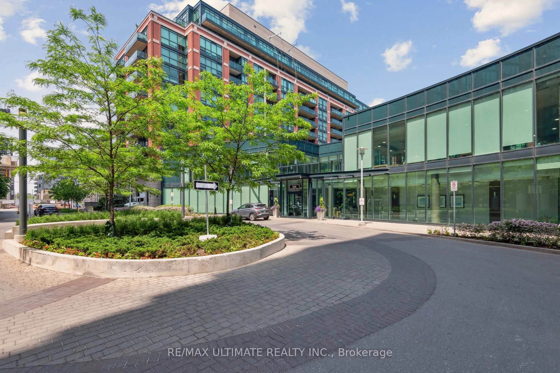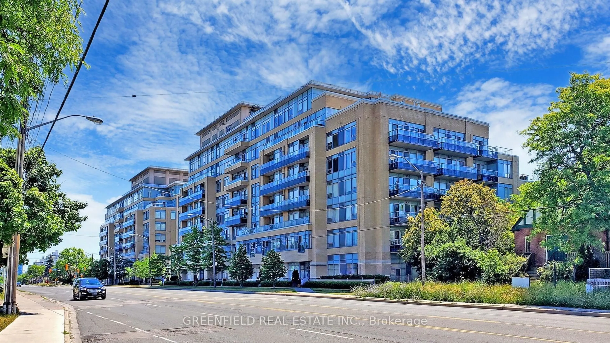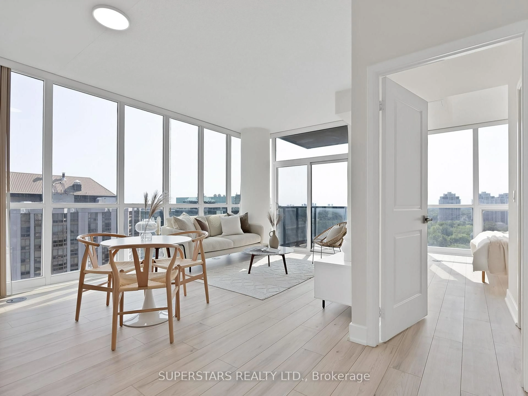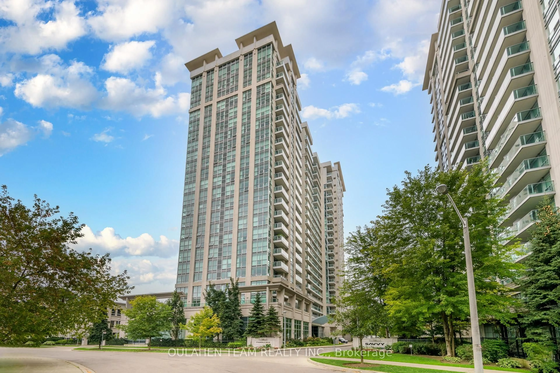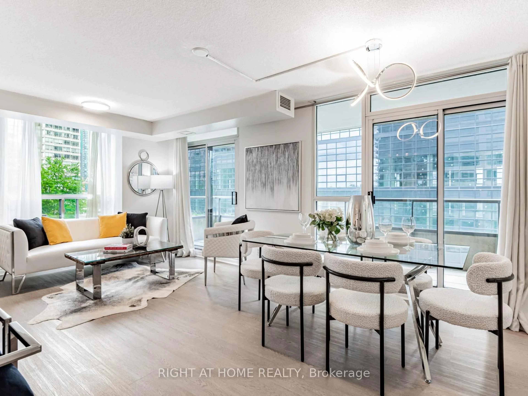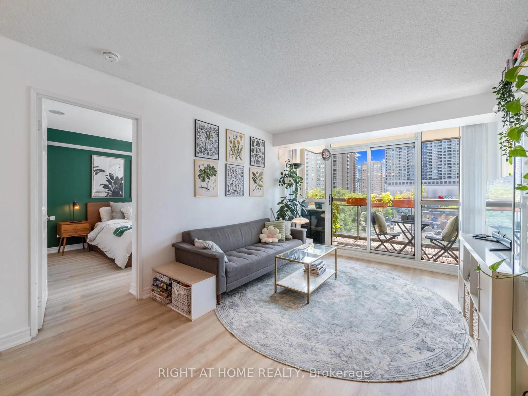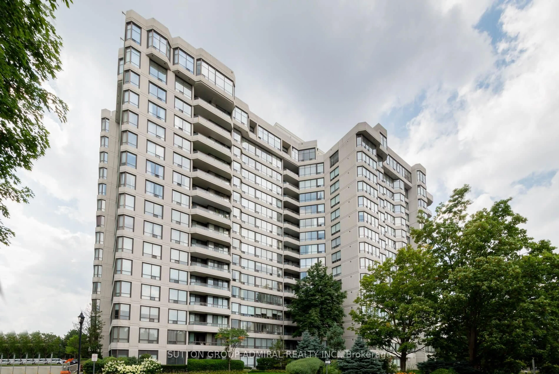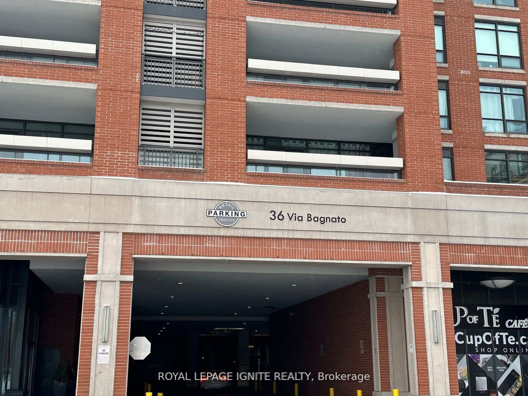31 Tippett Rd #363, Toronto, Ontario M3H 0C8
Contact us about this property
Highlights
Estimated valueThis is the price Wahi expects this property to sell for.
The calculation is powered by our Instant Home Value Estimate, which uses current market and property price trends to estimate your home’s value with a 90% accuracy rate.Not available
Price/Sqft$778/sqft
Monthly cost
Open Calculator

Curious about what homes are selling for in this area?
Get a report on comparable homes with helpful insights and trends.
+11
Properties sold*
$565K
Median sold price*
*Based on last 30 days
Description
Welcome To The Southside Condos! This 2+1 Bedroom Corner Unit Offers Everything You Need! Spread Out Over An 850 Square Feet Split Bedroom Floor Plan, This Condo Will Work For A Variety Of Needs. The Primary Bedroom Features A Walk-Out To One Of The Two Balconies, An Ensuite Washroom, Ample Closet Space And A South Exposure. The Second Bedroom Also Features A Double Closet, Has West Exposure And Is Large Enough For A Queen Bed. The Generously Sized Den Is Perfect For A Home Office Or Could Even Be Closed Off To Create A Small Guest Room Or A Nursery. The Corner Unit With Southwest Exposure Gives Tons Of Natural Light, And The Common Spaces Are Sensibly Laid Out To Provide Defined Spaces For Kitchen, Living And Dining And A Sensible Flow. The Kitchen Has Been Customized To Create More Storage Space And A More Functional Layout, Adding To An Already Desirable Layout For The Building. One Of The Best Features Is The Owned Tandem Parking Spot, And Because There Is A No Parking Spot Directly Beside It, You Can Get In And Out From Either Spot Without Disturbing The Second Car! Including Bike Storage And A Locker, This Unit Really Has It All. The Building Is Loaded With Amenities, Including A Top Notch Gym, Outdoor Lounge and BBQ, Around The Clock Concierge, Party Room And Visitor Parking. With Wilson Subway Station Steps Away And Close Access To The Allen, 401, 400, And The Don Valley, The Accessibility Of This Address To The Best Of Toronto Is Second To None! This Is The One You've Been Waiting For!
Property Details
Interior
Features
Main Floor
Kitchen
4.62 x 3.2Laminate / Combined W/Dining / B/I Appliances
Dining
4.62 x 3.2Laminate / Combined W/Kitchen / Custom Counter
Primary
3.3 x 2.74Laminate / W/O To Balcony / Double Closet
Den
2.62 x 2.46Laminate / Open Concept / West View
Exterior
Features
Parking
Garage spaces 2
Garage type Underground
Other parking spaces 0
Total parking spaces 2
Condo Details
Amenities
Concierge, Gym, Outdoor Pool, Party/Meeting Room, Visitor Parking
Inclusions
Property History
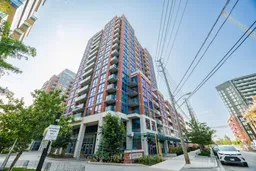 46
46