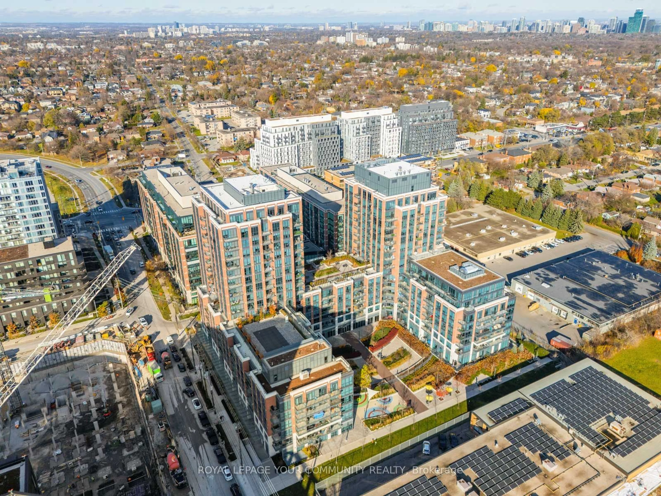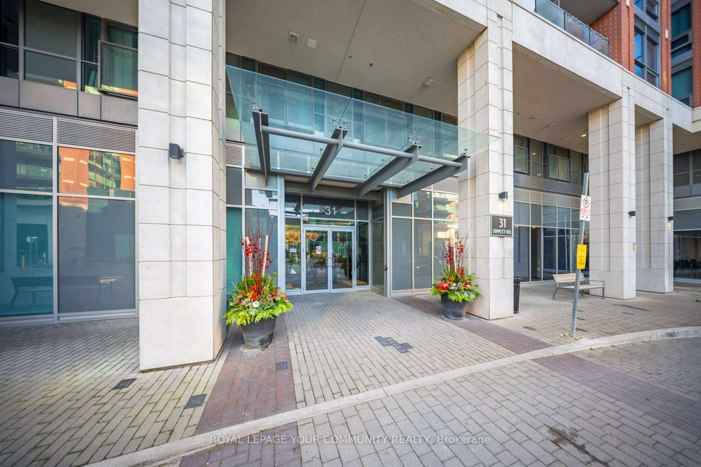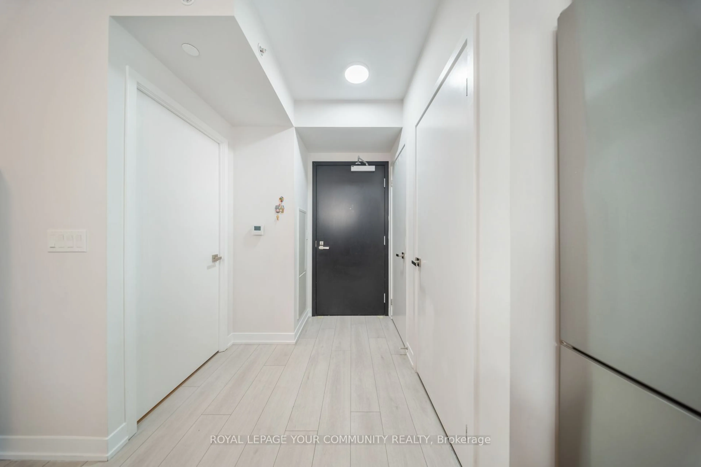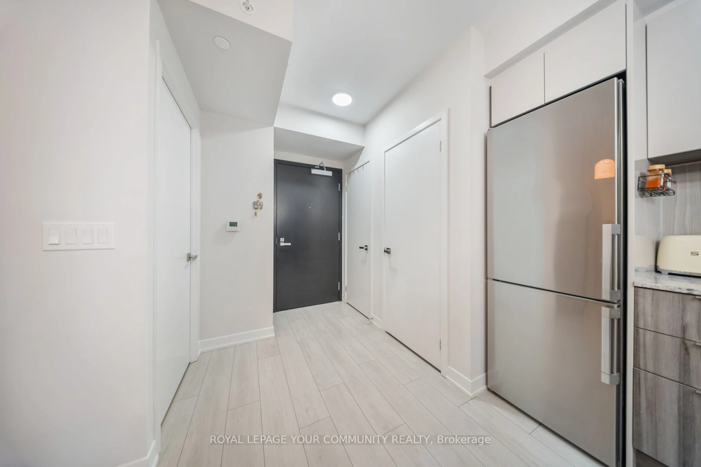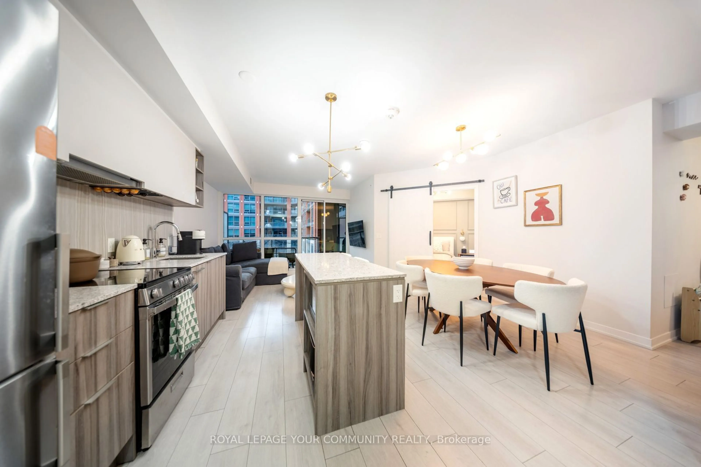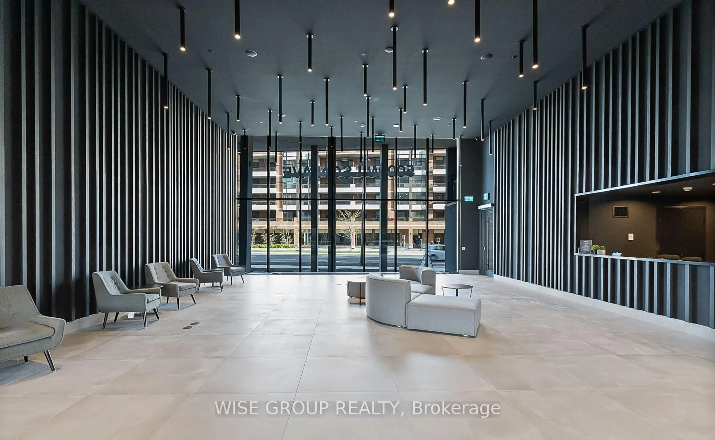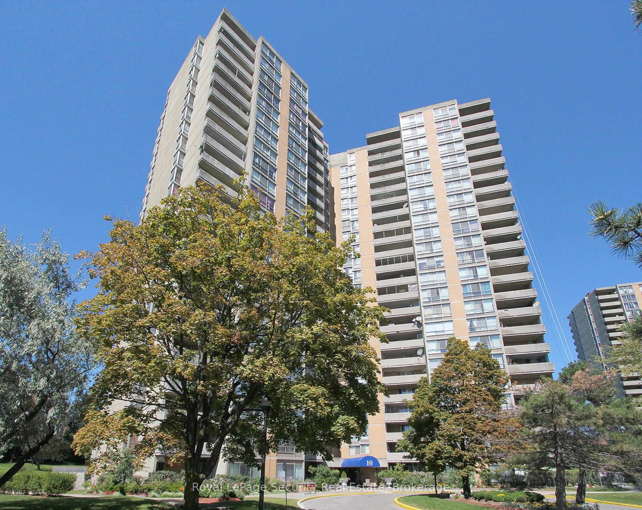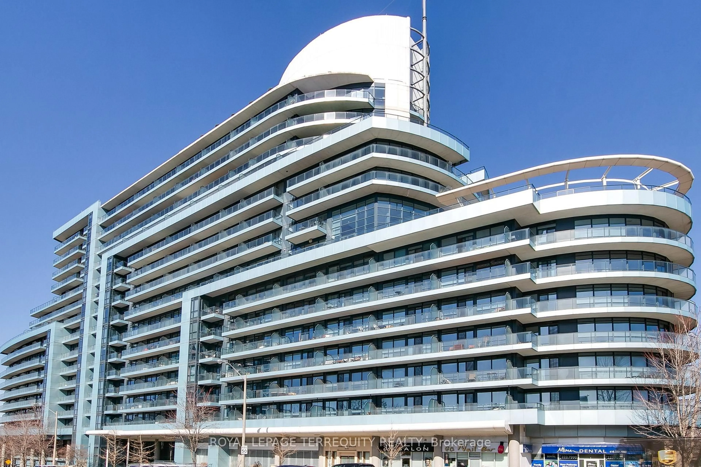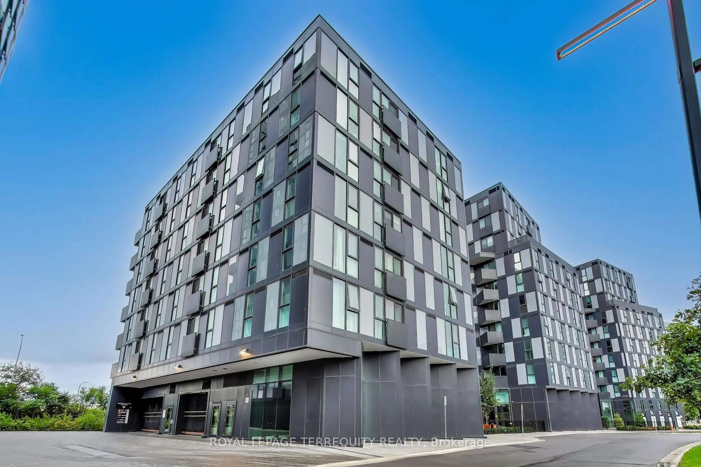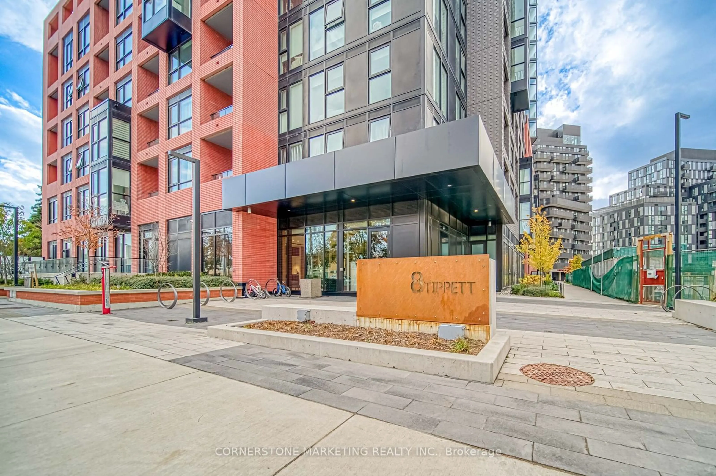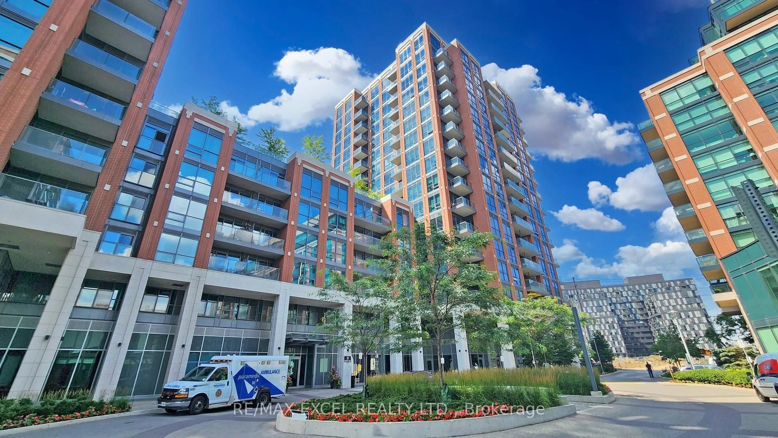31 Tippett Rd #312, Toronto, Ontario M3H 0C8
Contact us about this property
Highlights
Estimated ValueThis is the price Wahi expects this property to sell for.
The calculation is powered by our Instant Home Value Estimate, which uses current market and property price trends to estimate your home’s value with a 90% accuracy rate.Not available
Price/Sqft$829/sqft
Est. Mortgage$2,658/mo
Tax Amount (2024)$2,904/yr
Maintenance fees$721/mo
Days On Market66 days
Total Days On MarketWahi shows you the total number of days a property has been on market, including days it's been off market then re-listed, as long as it's within 30 days of being off market.102 days
Description
Welcome To Beautiful Southside Condos At Dufferin & Wilson! Come See This Stunning, South-West Facing 1 Bedroom + Den and 2 Spa Baths. Light Filled Spacious Open Concept 750 SQ FT Suite! The Second Room is Currently Set Up As a Bedroom! Unit Features Floor-To-Ceiling Windows & Exceptional Modern Finishes & Upgrades ($$$). South-West Facing Balcony Over Looks Court Yard & Allows Lots Of Natural Light in to the suite. Transportation Extremely Convenient - 2 Minute Walk To Wilson Subway Station, Easy Access To Yorkdale Mall & York U, Humber River Hospital, Grocery Stores, Shops, Restaurants, Costco & Parks. Short Drive To Hwy 401, & Hwy 404; & Only A 15 Minute Commute To Downtown! **EXTRAS** Amazing Amenities: Amazing Outdoor Pool & Lounge, BBQ & Picnic Area, Fitness Room W/ Change Rooms &Steam Shower, Yoga Room, Party Lounge W/ Bar/Tv Area, Private Dining Room, Kids Playroom, WIFI /Study Lounge, Pet Spa.
Property Details
Interior
Features
Main Floor
Kitchen
5.0 x 3.54Combined W/Dining / Centre Island / Stainless Steel Appl
Primary
3.96 x 2.833 Pc Ensuite / Large Closet / Large Window
Den
2.9 x 2.74Laminate / Separate Rm
Living
5.0 x 3.54Combined W/Kitchen / W/O To Balcony / Open Concept
Exterior
Features
Parking
Garage spaces 1
Garage type Underground
Other parking spaces 0
Total parking spaces 1
Condo Details
Amenities
Concierge, Gym, Outdoor Pool, Party/Meeting Room
Inclusions
Property History
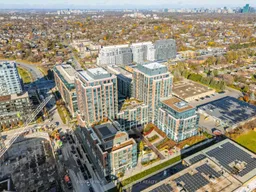 40
40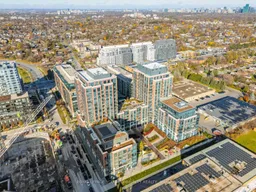
Get up to 1% cashback when you buy your dream home with Wahi Cashback

A new way to buy a home that puts cash back in your pocket.
- Our in-house Realtors do more deals and bring that negotiating power into your corner
- We leverage technology to get you more insights, move faster and simplify the process
- Our digital business model means we pass the savings onto you, with up to 1% cashback on the purchase of your home
