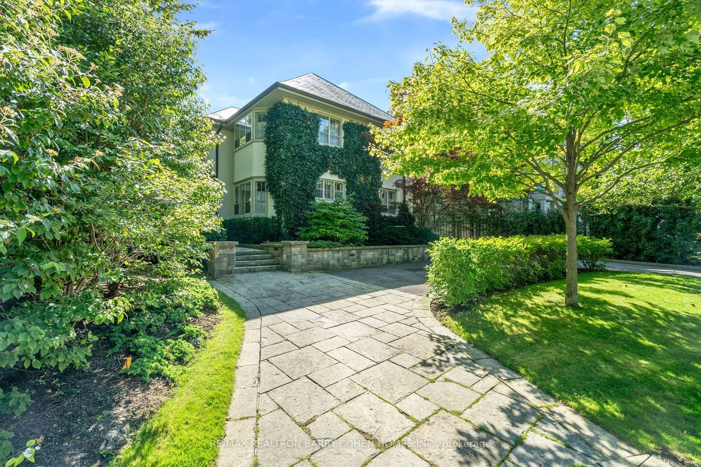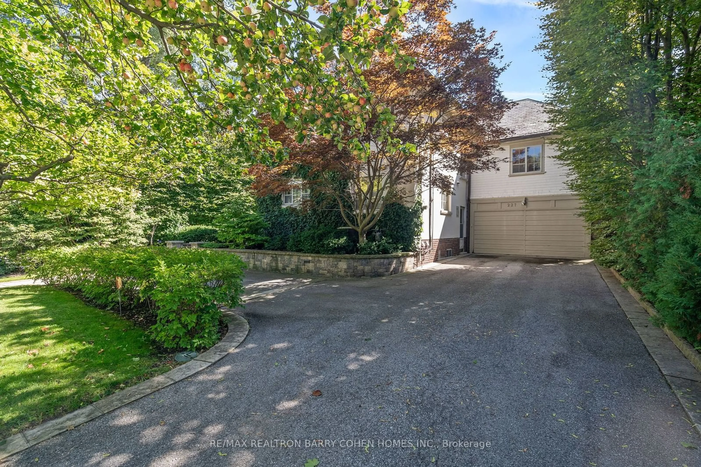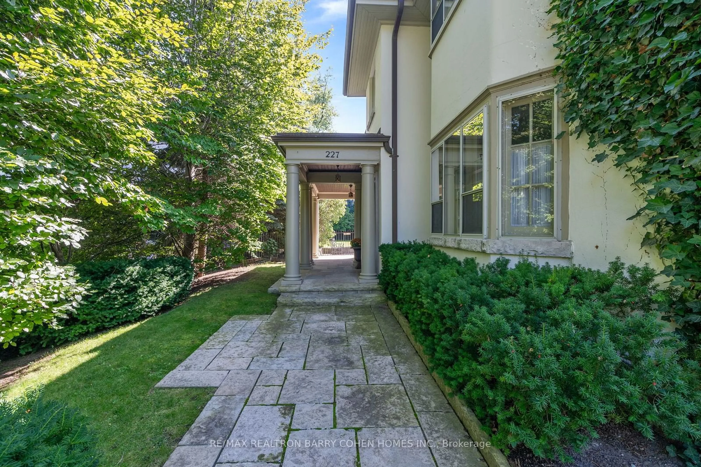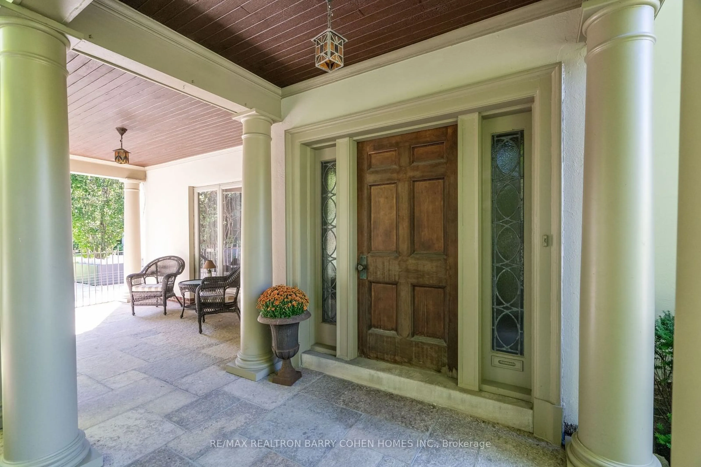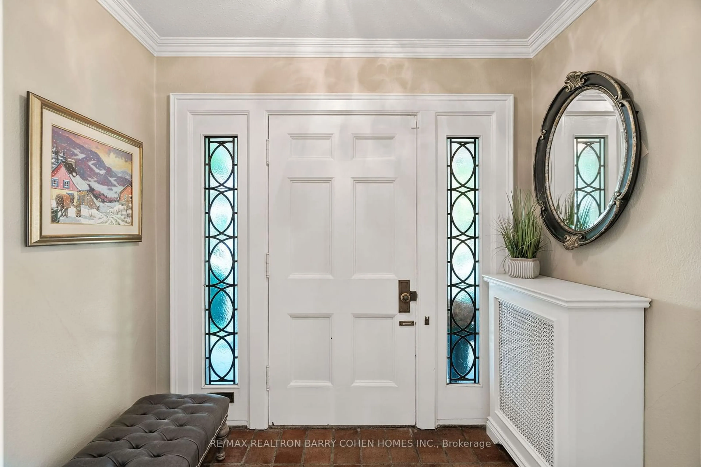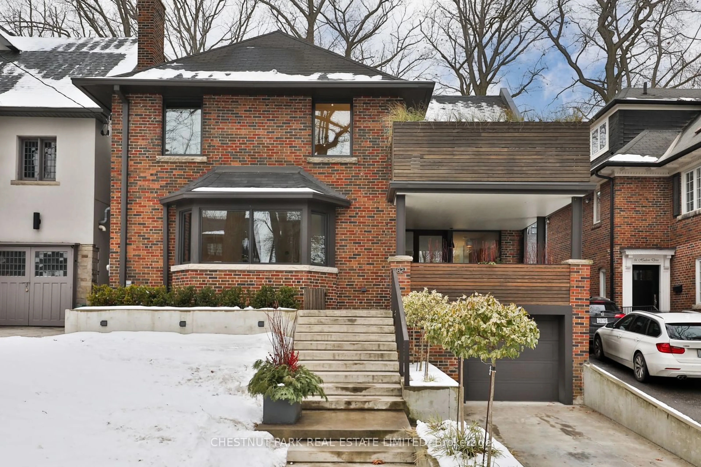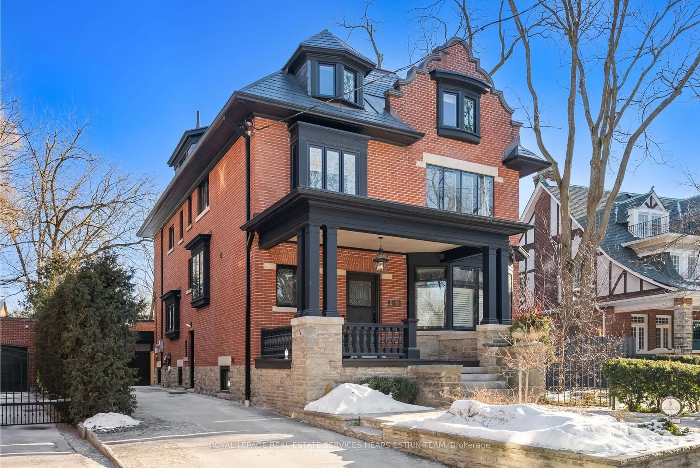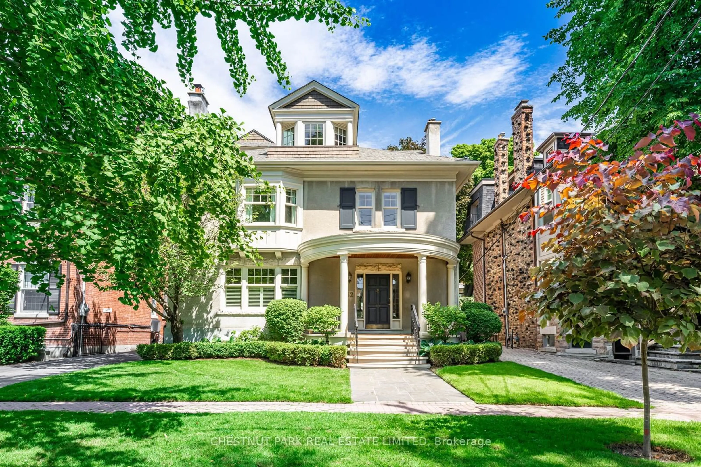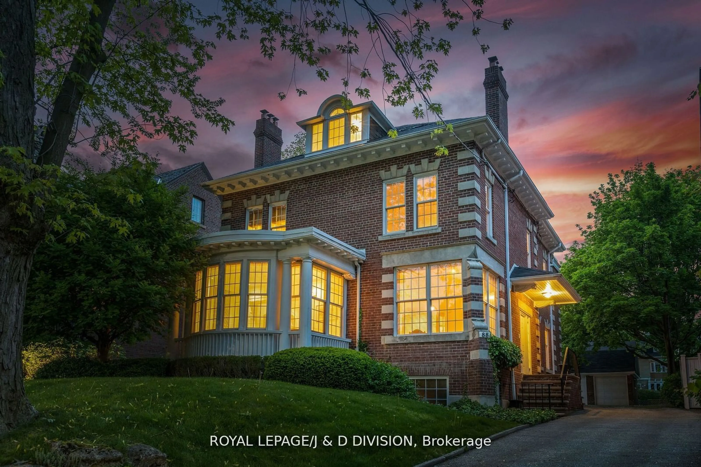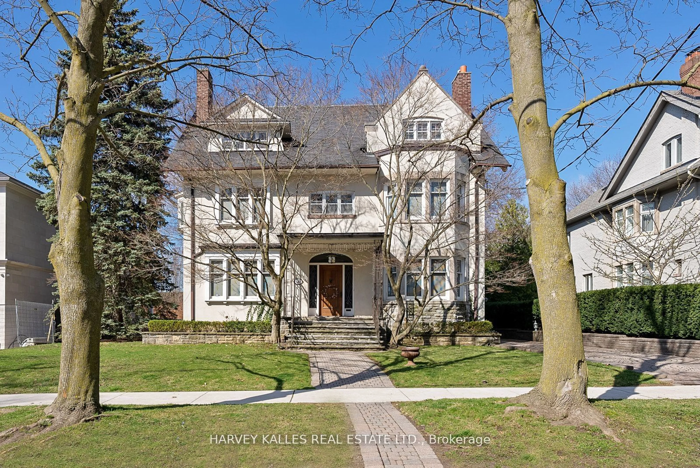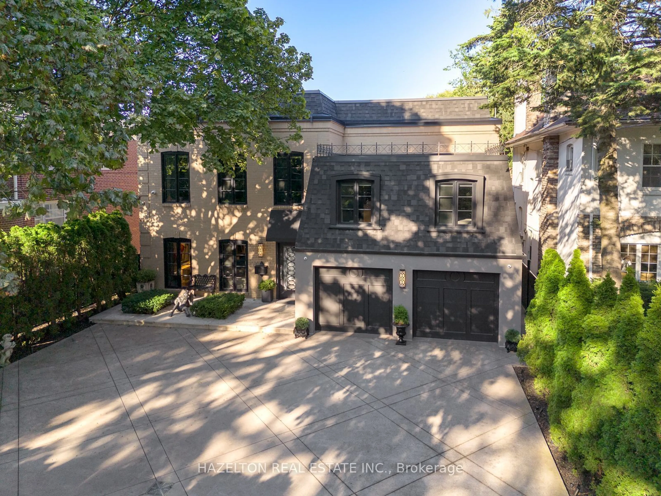227 Lytton Blvd, Toronto, Ontario M4R 1L6
Contact us about this property
Highlights
Estimated ValueThis is the price Wahi expects this property to sell for.
The calculation is powered by our Instant Home Value Estimate, which uses current market and property price trends to estimate your home’s value with a 90% accuracy rate.Not available
Price/Sqft-
Est. Mortgage$23,612/mo
Tax Amount (2024)$22,517/yr
Days On Market105 days
Description
Beautifully-Preserved Residence On Sprawling Wooded Lot In Torontos Exclusive Lytton Park. Opportunities Abound On This Rare 60 x 246 Lot. Build Up To 6,495 SqFt. This 6-Bedroom Home Offers Historical Elegance, Extraordinary Scale & Luxurious Family Living. Rarely Available Park-Sized Backyard Retreat Secluded By Soaring Trees, W/ Barbecue-Ready Stone Terrace, Courtyard Sitting Area & Immaculate Landscaping. Distinguished Street Presence W/ Circular 6-Car Drive, 2-Car Garage & Expansive Portico. Distinctive Expanded Layout Spanning 4 Levels. Timeless Principal Spaces Featuring Crown Moulding, Hardwood Floors & 10-Foot Ceilings. Kitchen W/ Breakfast Area, Oversized Centre Island & Integrated Appliances. Gracious Sunlit Living Room W/ Traditional Fireplace & Walk-Out To Backyard. Main Floor 3-Piece Bathroom, Sunfilled Family Room W/ Walk-Out, Stunning Glass Corridor To Muskoka Style Sunroom W/ Built-In Wet Bar, Heated Floors & Vaulted Ceilings. Second-Floor Primary Retreat Features Cathedral Ceilings, Fireplace, Wraparound Balcony Overlooking Picturesque Gardens, 5-Piece Ensuite W/ Heated Floors, Abundant Bi-Fold Closets, Adjoining Office & Stately Private Sitting Room W/ Wood Burning Fireplace. Third Floor Boasts Four Spacious Bedrooms W/ Hardwood Floors, Antique Hardware, French Windows, Spacious Closets & Shared 4-Piece Bathroom. Basement W/ Separate Entrance, Mudroom W/ Built-In Cabinetry, Nanny Suite, Laundry, Powder Room & Ample Storage Space. Highly Sought-After Location Facing Lytton Sunken Gardens, Minutes To North Toronto Tennis Club, Sherwood Park, Havergal College, TTC & Upper Avenue Road Amenities.
Property Details
Interior
Features
Main Floor
Living
7.24 x 6.12Hardwood Floor / Fireplace / W/O To Yard
Kitchen
4.83 x 2.87Centre Island / Breakfast Area / Hardwood Floor
Family
4.55 x 4.52Broadloom / Window Flr to Ceil / W/O To Yard
Sunroom
6.68 x 3.48Wet Bar / W/O To Yard / Vaulted Ceiling
Exterior
Features
Parking
Garage spaces 2
Garage type Built-In
Other parking spaces 6
Total parking spaces 8
Property History
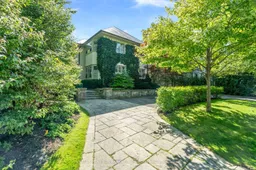 36
36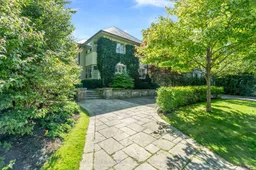
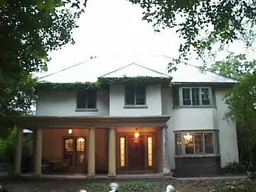
Get up to 1% cashback when you buy your dream home with Wahi Cashback

A new way to buy a home that puts cash back in your pocket.
- Our in-house Realtors do more deals and bring that negotiating power into your corner
- We leverage technology to get you more insights, move faster and simplify the process
- Our digital business model means we pass the savings onto you, with up to 1% cashback on the purchase of your home
