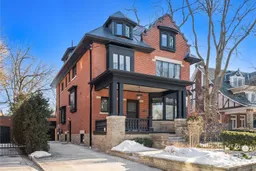Nestled in the heart of prestigious Rosedale, this fully renovated 5-bedroom, 5-bathroom Victorian masterpiece seamlessly blends timeless elegance with modern luxury. As you step into the foyer, you are greeted by gleaming white marble slab floors and a striking triple-stained glass window, setting the tone for exquisite design. The main floor offers a seamless flow between living and entertaining spaces, with soaring ceilings, wide-plank engineered hardwood floors, and intricate architectural details that pay homage to its historic roots. The living room is bathed in natural light from a stunning bay window framed by wrought iron accents, while a natural gas fireplace with a custom mantle and built-in bookcase adds warmth and sophistication. The dining room continues the theme of understated luxury, featuring a south-facing picture window, a floor-to-ceiling marble-surround fireplace, and fluted walnut cabinetry that balances aesthetics with functionality. At the heart of the home, the chef's kitchen is a masterpiece with top-tier Wolf and Sub-Zero appliances, an 8-foot granite waterfall island, and custom walnut cabinetry. An adjacent breakfast nook, bathed in natural light, offers walk-out access to the professionally landscaped rear garden, a private oasis with low-maintenance astroturf and a side mini putt for golf enthusiasts. The second-floor family room, framed by Victorian wrought iron windows, is anchored by a gas fireplace and custom bookshelves. The serene primary suite features a sitting area, walk-in dressing space, and a spa-like ensuite with heated marble floors, a double vanity, and a glass-enclosed shower.The home's exterior is equally impressive, with a hard-landscaped front yard featuring a mature Japanese maple, a stately slate roof, and impeccable curb appeal. A detached two-car garage and a private driveway with space for four additional vehicles complete this rare offering in one of Toronto's most sought-after neighbourhoods.
Inclusions: See Schedule B
 40
40


