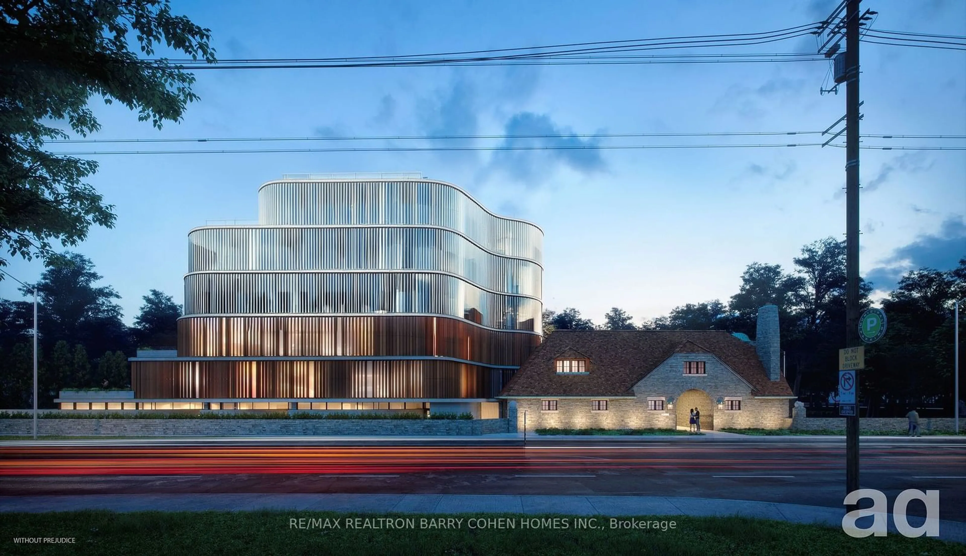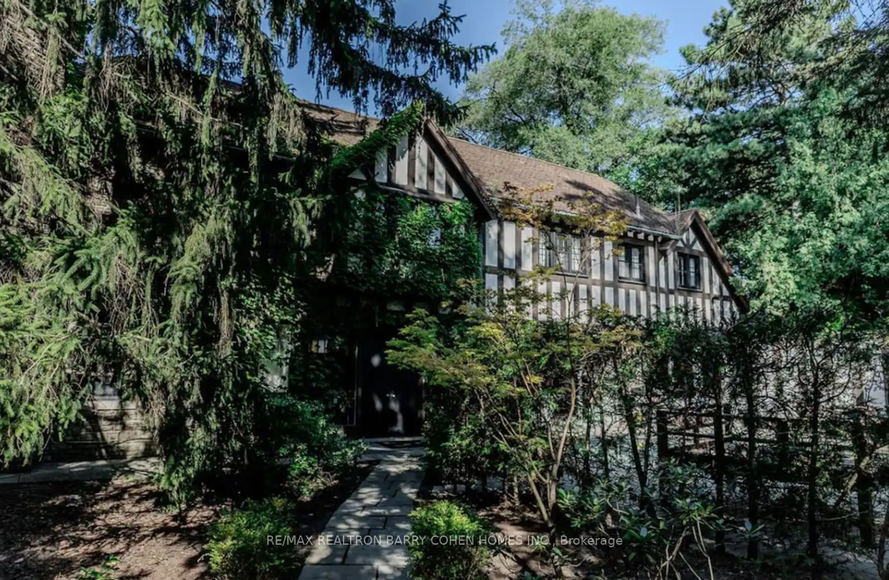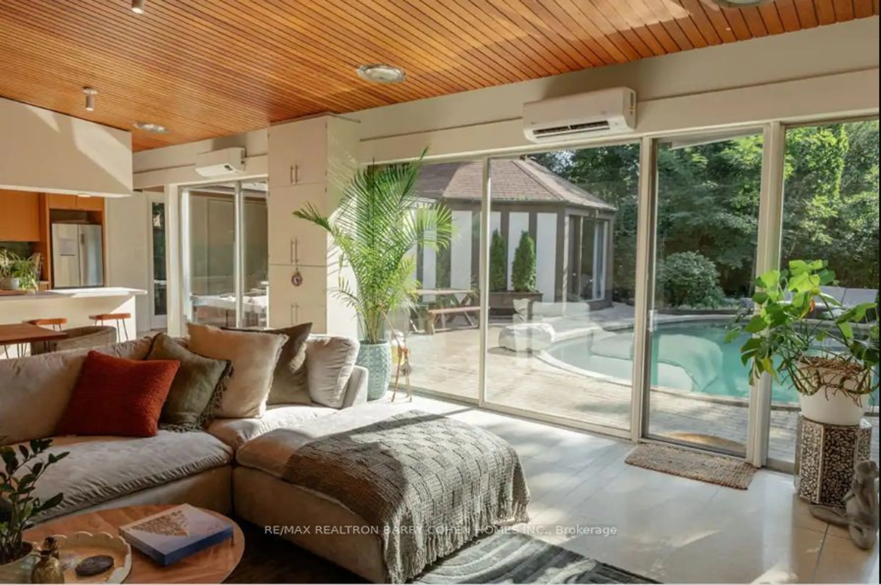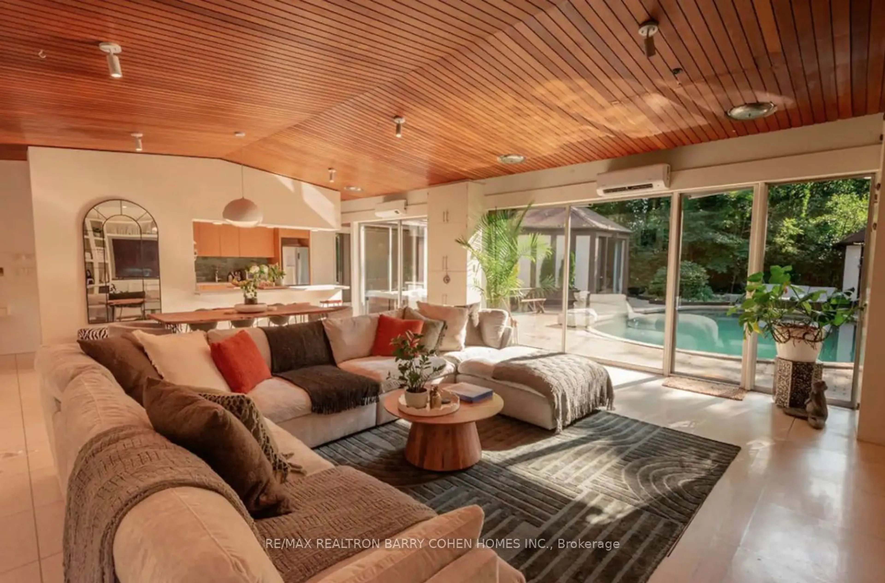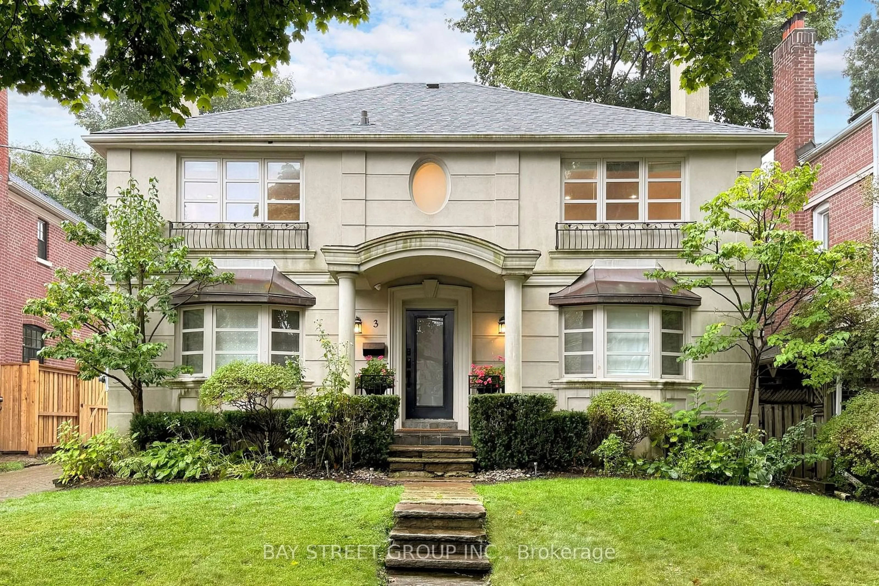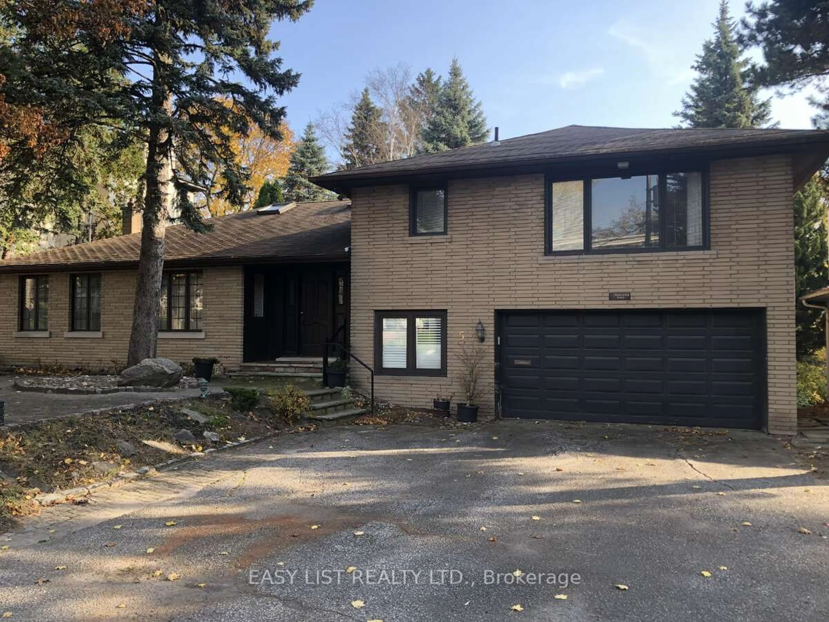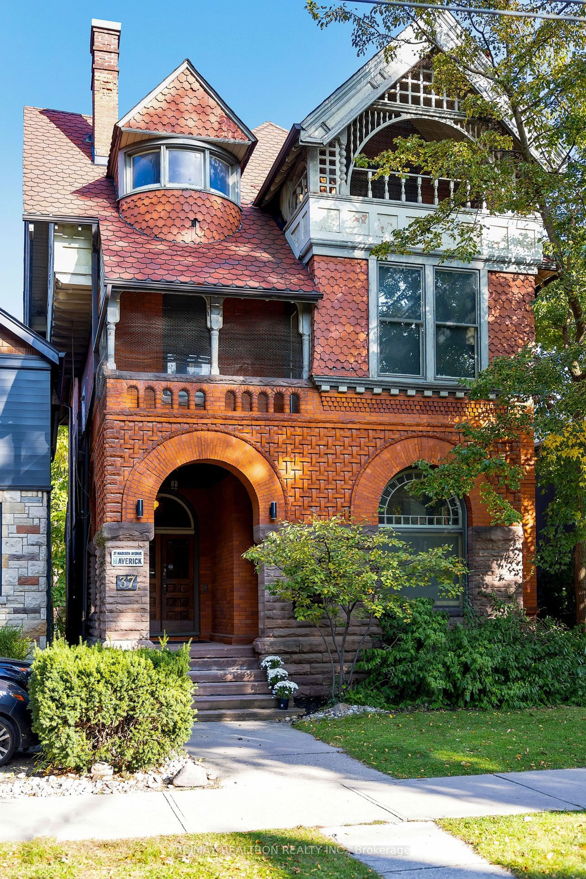2 Valleyanna Dr, Toronto, Ontario M4N 1J8
Contact us about this property
Highlights
Estimated ValueThis is the price Wahi expects this property to sell for.
The calculation is powered by our Instant Home Value Estimate, which uses current market and property price trends to estimate your home’s value with a 90% accuracy rate.Not available
Price/Sqft-
Est. Mortgage$23,620/mo
Tax Amount (2024)$14,299/yr
Days On Market138 days
Description
Current Rental Income. Build 6 Up To 11-Storey Condominium As Per Official Plan, Zoning By-Law And Urban Design Guidelines, Which Supports An As-Of-Right Zoning For A Minimum Of Six (6) Storey's With The Potential To Build Up To An Eleven (11) Storey Mid-Rise Building (Note: City Of Toronto Has Defines Mid-Rise As 11-Storeys), Enacted Across Toronto's Major Streets And Avenues Approved At LPAT August 2022, Amendment To Zoning By-Law To Permit Apartments R3.
Property Details
Interior
Features
Main Floor
Foyer
6.58 x 3.02Double Doors / Open Stairs / Track Lights
Living
8.61 x 6.88Vaulted Ceiling / B/I Bookcase / W/O To Pool
Dining
8.61 x 6.88W/O To Garden / O/Looks Garden / O/Looks Living
Kitchen
4.55 x 3.38Breakfast Bar / W/O To Yard / Modern Kitchen
Exterior
Features
Parking
Garage spaces -
Garage type -
Total parking spaces 5
Property History
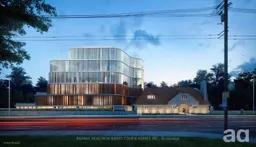 18
18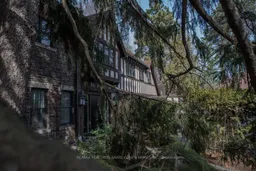
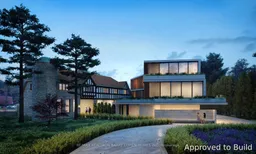

Get up to 1% cashback when you buy your dream home with Wahi Cashback

A new way to buy a home that puts cash back in your pocket.
- Our in-house Realtors do more deals and bring that negotiating power into your corner
- We leverage technology to get you more insights, move faster and simplify the process
- Our digital business model means we pass the savings onto you, with up to 1% cashback on the purchase of your home
