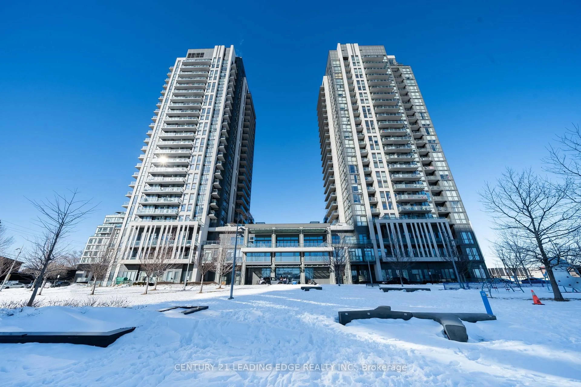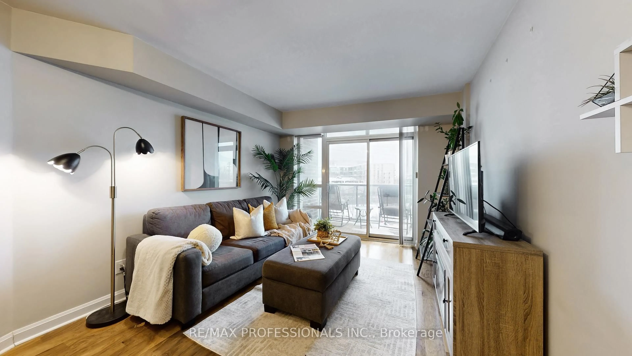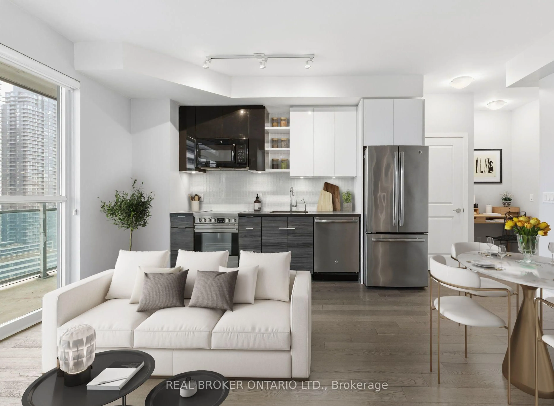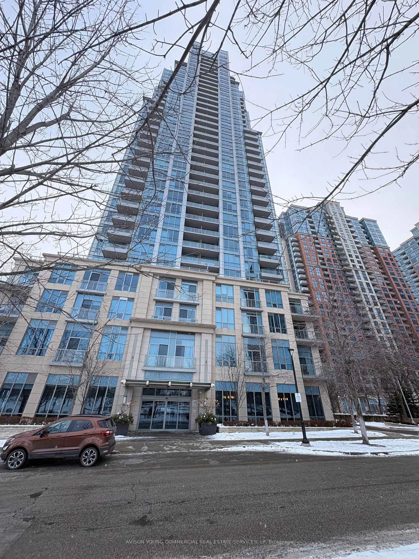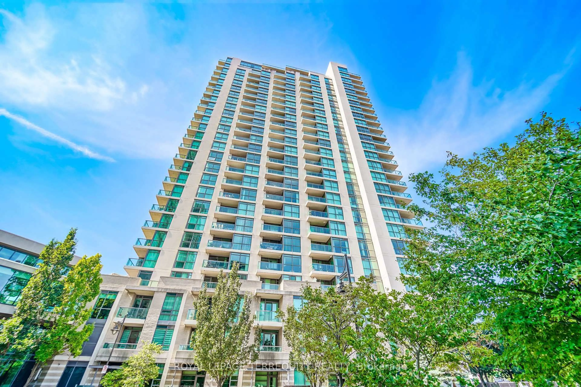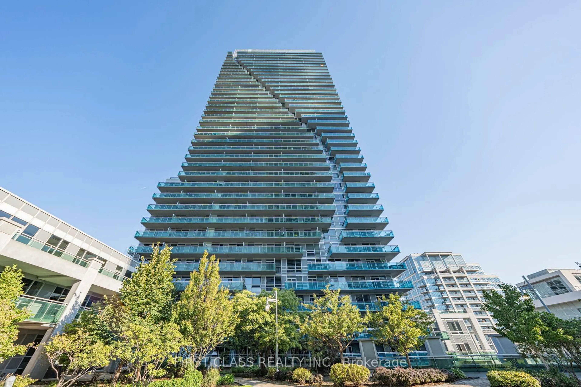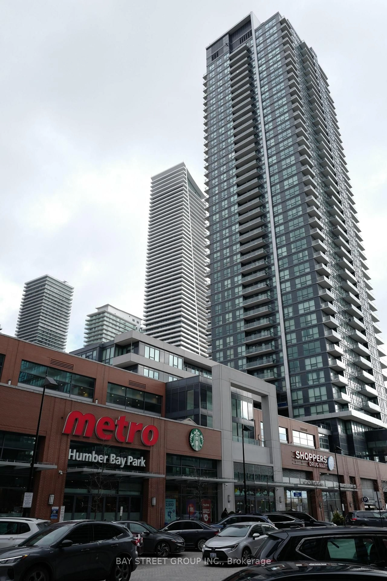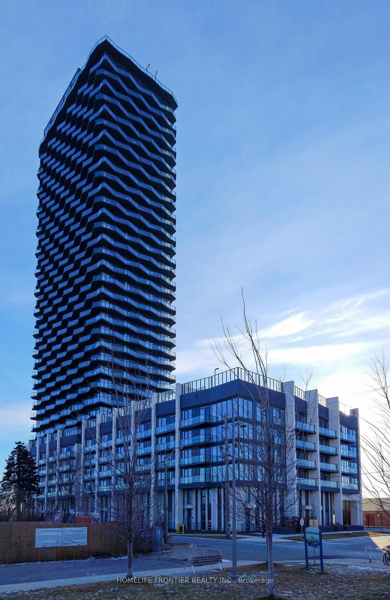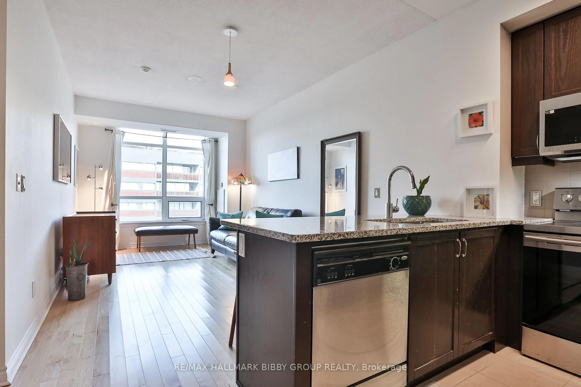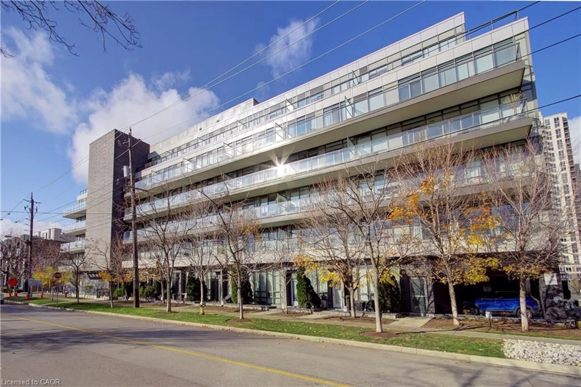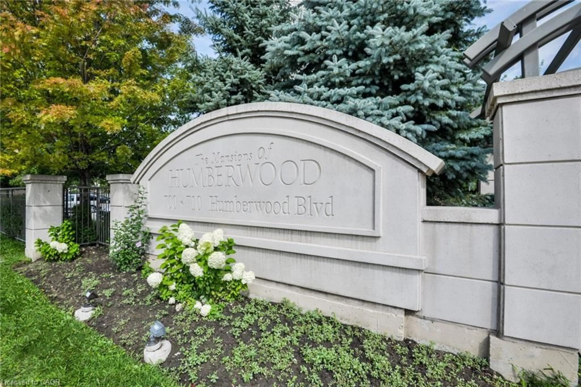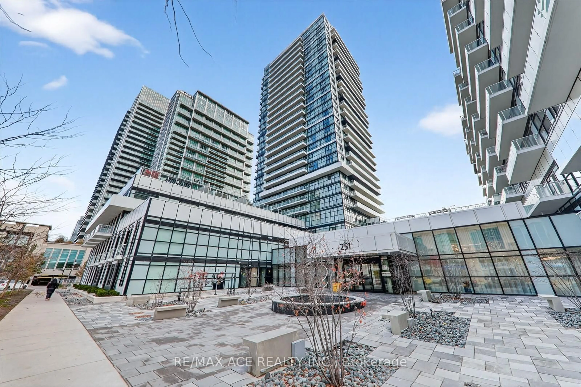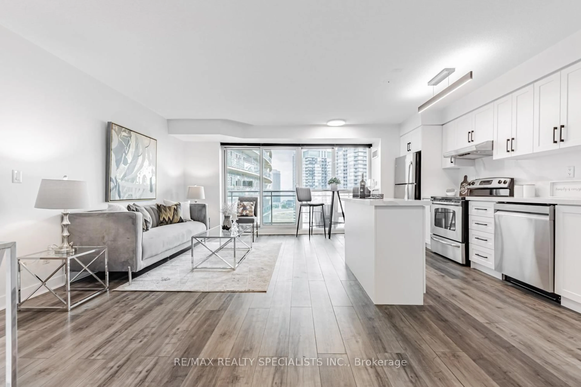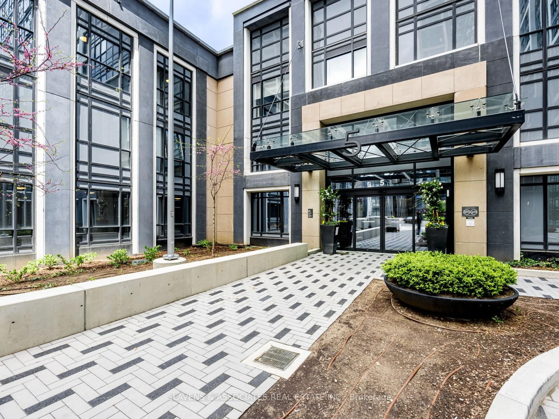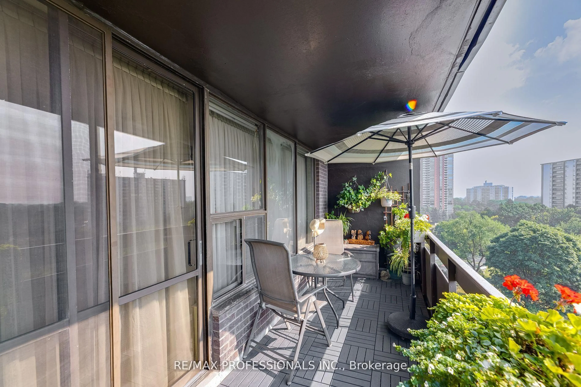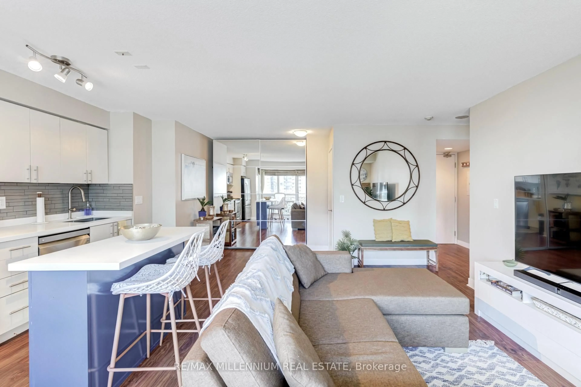Experience the perfect combination of space, comfort, and style in this family friendly, bright and airy 2-bedroom, 2-bathroom corner unit. Designed with modern living in mind, this home features an expansive open-concept layout that is flooded with natural light and could be your perfect, affordable family home. Enjoy the convenience of a school bus at your door, two parking spaces, and a private storage locker, Walk-in closet and Ensuite laundry. Nestled onto green space and a ravine, this unit offers breathtaking views and a peaceful ambiance. The building offers exceptional amenities, including a refreshing outdoor pool, tennis courts, sauna, a BBQ area for entertaining, and an updated fitness centre to suit your active lifestyle. Conveniently located, this property is just minutes from schools, shopping, popular restaurants, and the Woodbine Casino & Racetrack. With easy access to TTC and major highways, commuting is a breeze whether you're traveling downtown or beyond. Don't miss the opportunity to call this vibrant and connected community your home! **EXTRAS** Perfect home for families, seniors, or anyone looking for over 1200 sq ft of living space at an affordable price!
Inclusions: All existing appliances, electric light fixtures, and window coverings.
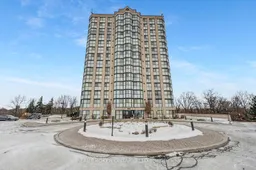 24
24

