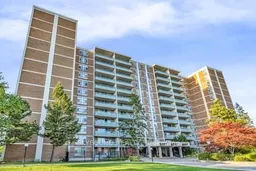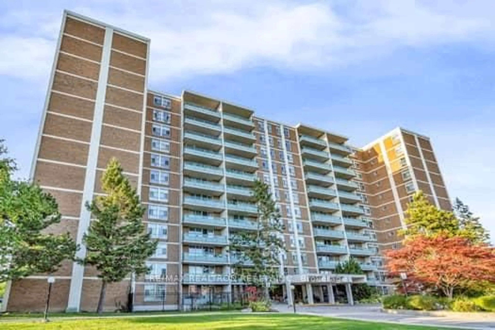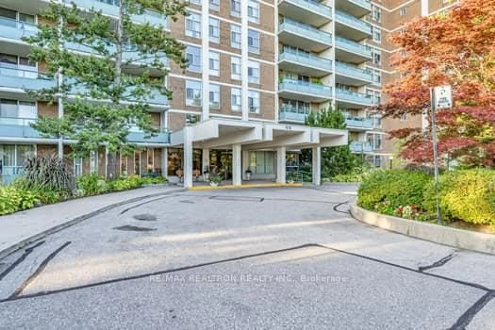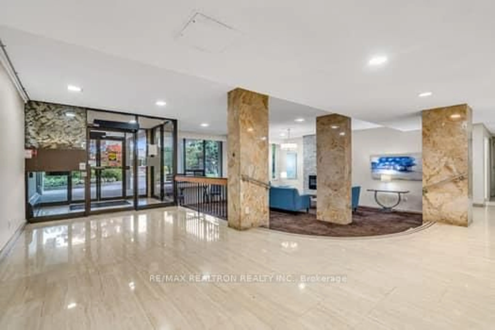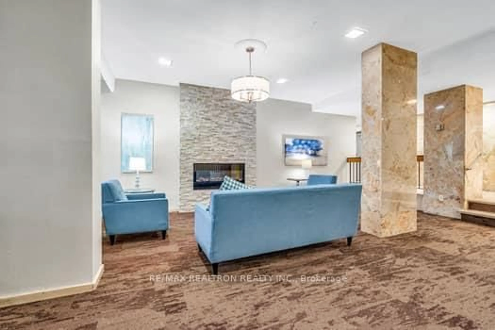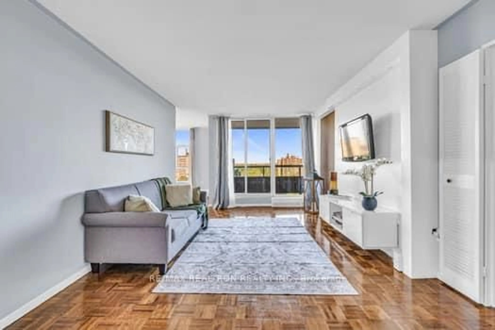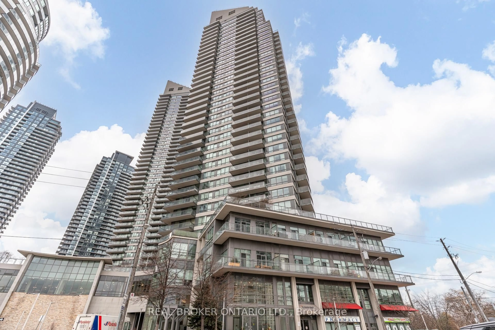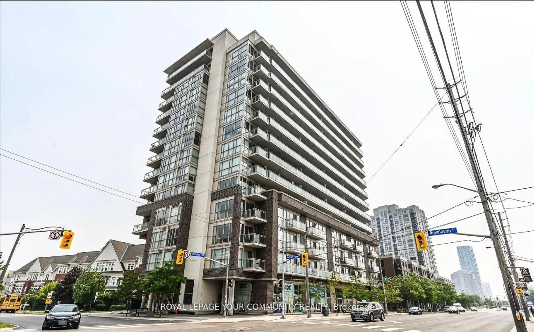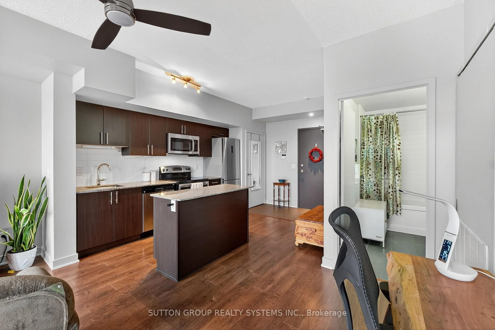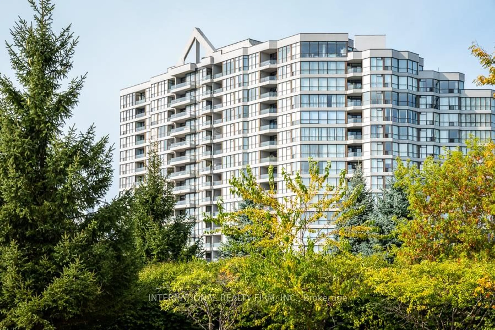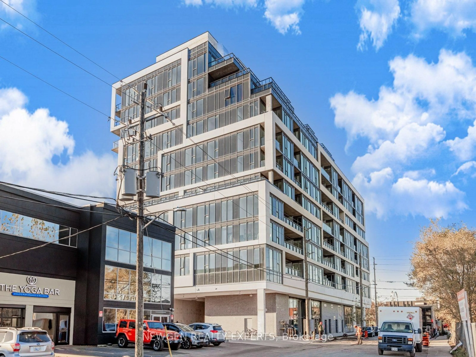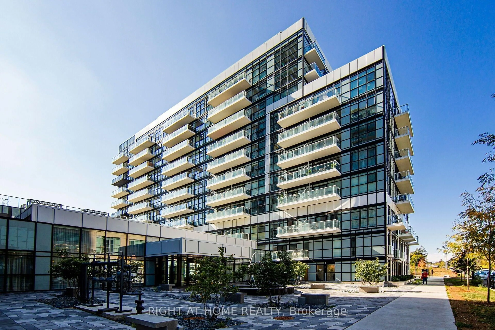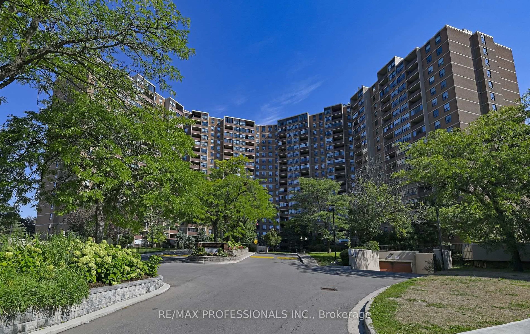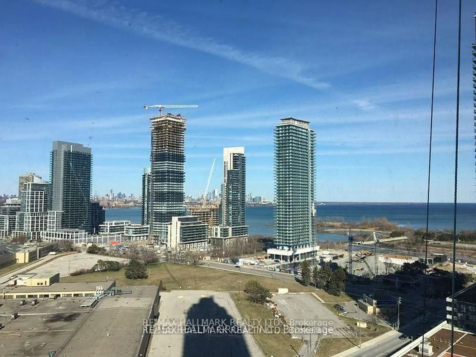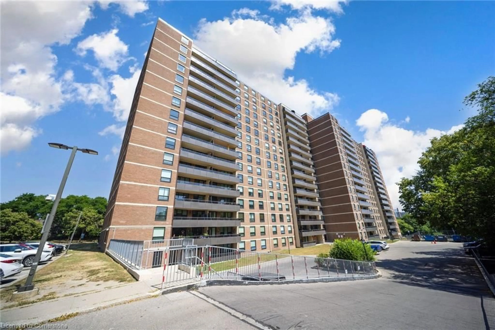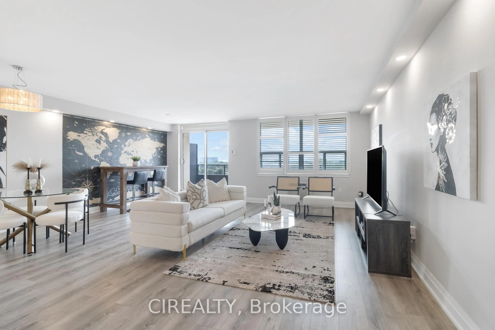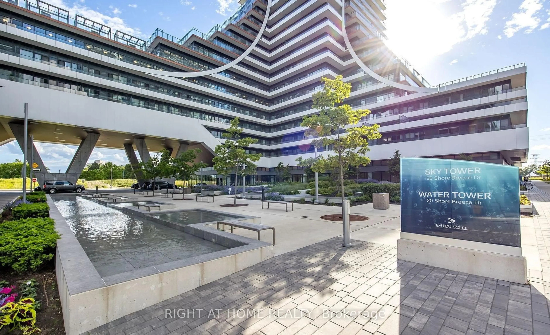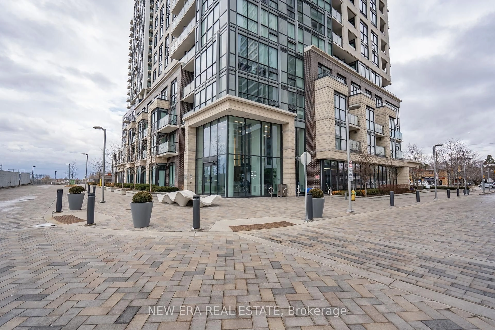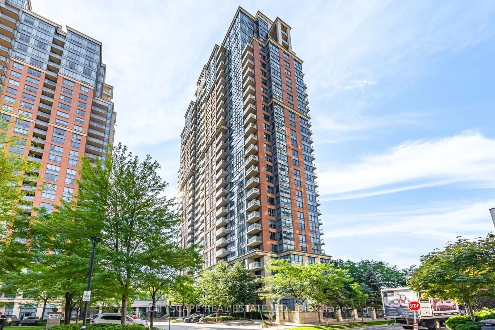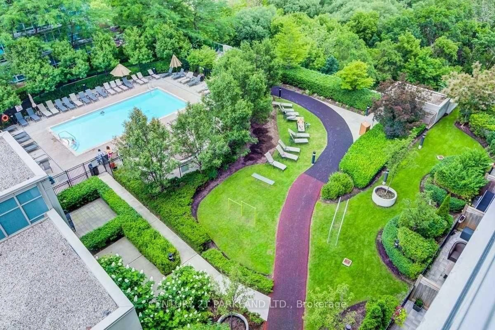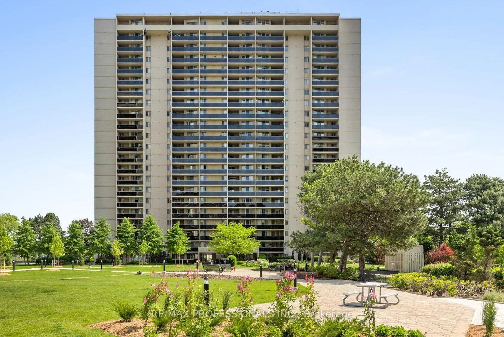44 Longbourne Dr #1004, Toronto, Ontario M9R 2M7
Contact us about this property
Highlights
Estimated valueThis is the price Wahi expects this property to sell for.
The calculation is powered by our Instant Home Value Estimate, which uses current market and property price trends to estimate your home’s value with a 90% accuracy rate.Not available
Price/Sqft$402/sqft
Monthly cost
Open Calculator
Description
- EAST FACING SUN FILLED HOME. 2 PARKING SPOTS!! - 3+1 Huge Lovely family unit. 3-bedroom, 2-bathroom condo offering 1,400 sq ft of stylish and functional living space. This bright and spacious east-facing unit clean, modern feel that from public transit, shopping, and schools, this unit is move-in ready. Perfectly complements its contemporary upgrades. The layout features living and dining area that seamlessly flows to a large private balcony ideal for morning coffee or evening relaxation. The renovated kitchen boasts sleek cabinetry, modern countertops, and new stainless steel appliances, making it perfect for both everyday cooking and entertaining. Retreat to the generously sized bedrooms, including a primary suite with an ensuite shower. Enjoy two exclusive parking spots, and a full selection of building amenities including a gym, indoor pool, sauna, games room, and more. Maintenance fees cover all utilities. Located steps from public transit, shopping, and schools, this unit is move-in ready.
Property Details
Interior
Features
Flat Floor
Living
6.93 x 3.6Dining
3.73 x 2.84Kitchen
2.34 x 4.16Primary
4.8 x 3.88Exterior
Features
Parking
Garage spaces 2
Garage type Underground
Other parking spaces 0
Total parking spaces 2
Condo Details
Amenities
Elevator, Exercise Room, Gym, Indoor Pool, Recreation Room, Visitor Parking
Inclusions
Property History
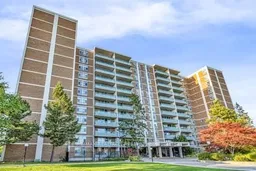 26
26