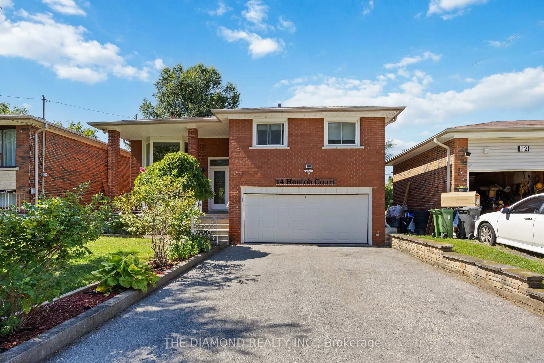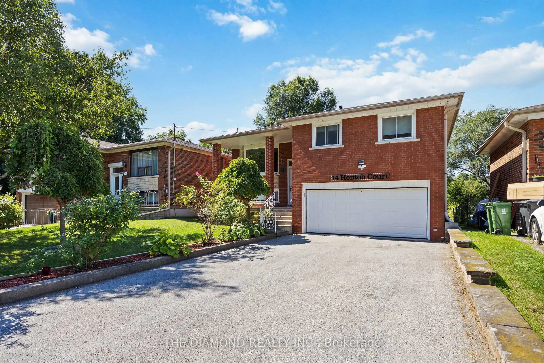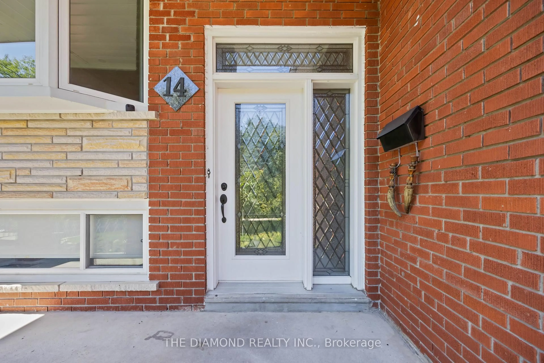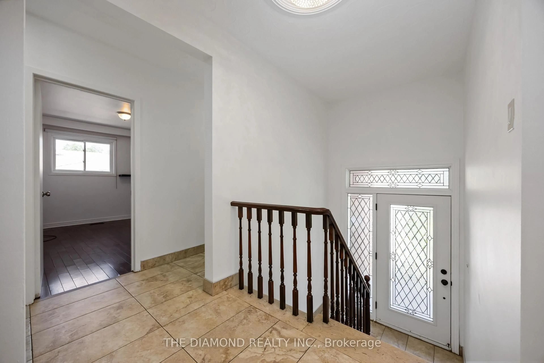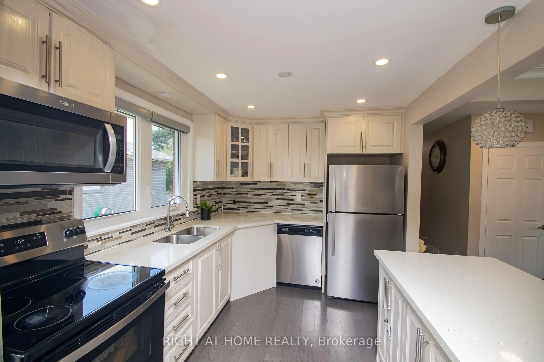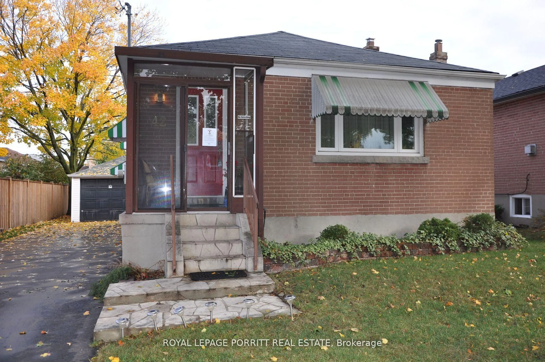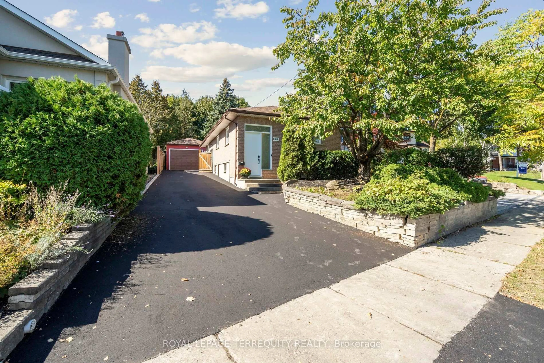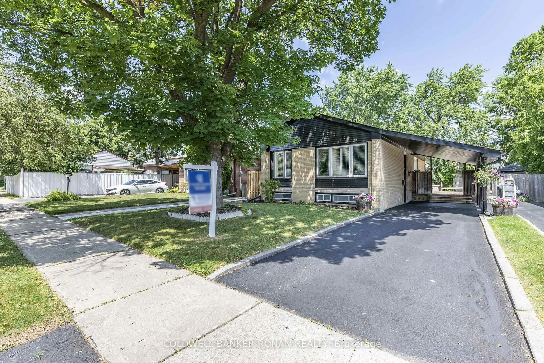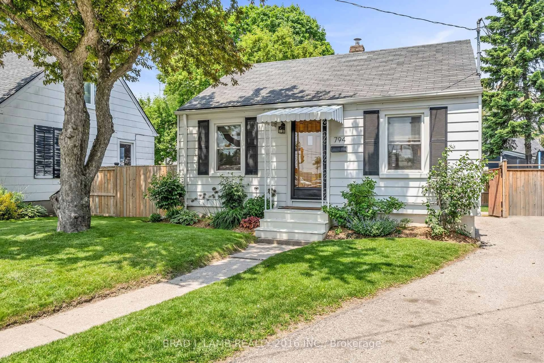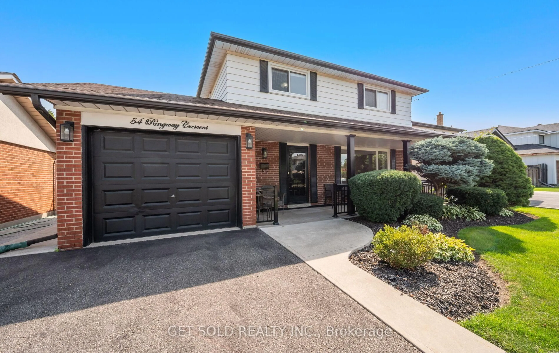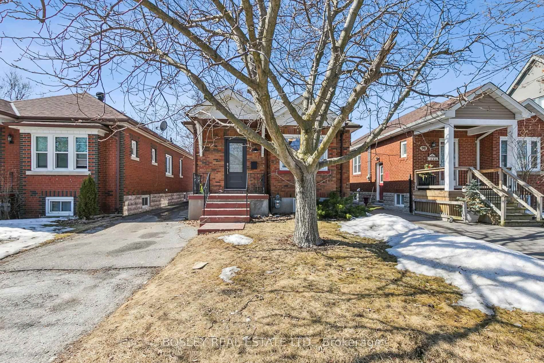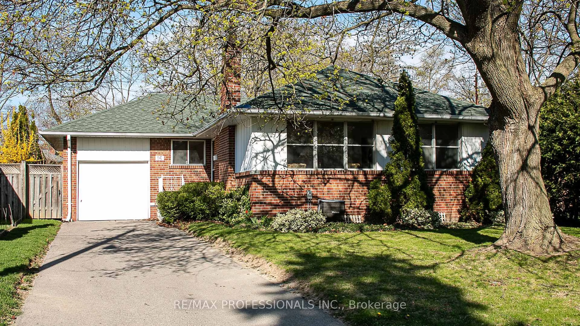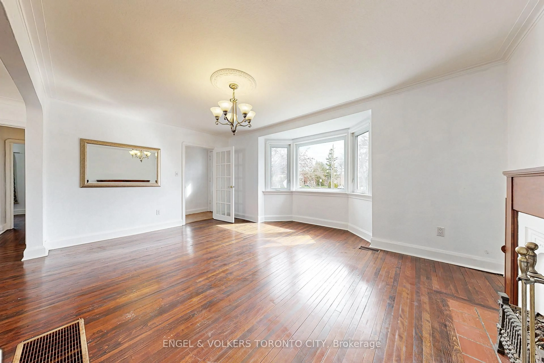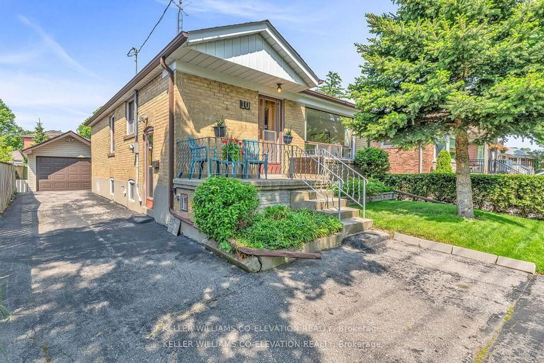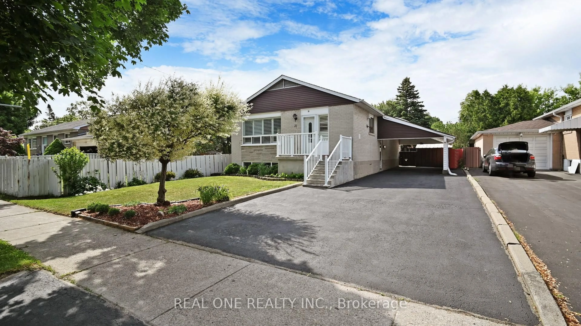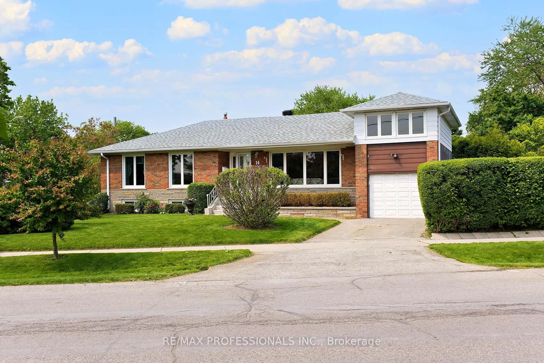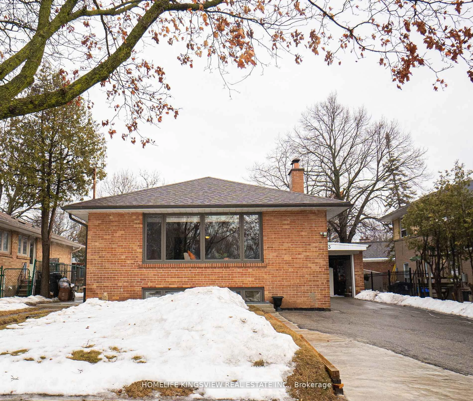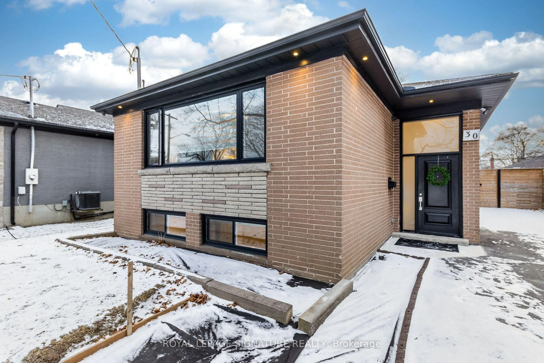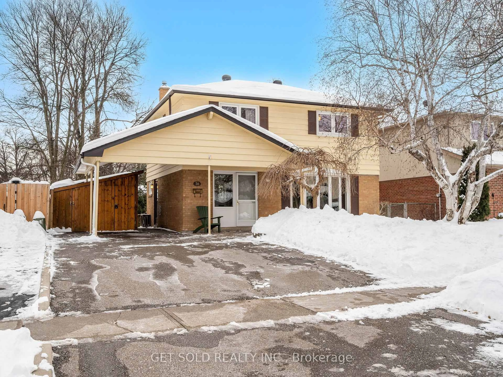14 Hentob Crt, Toronto, Ontario M9V 2X1
Contact us about this property
Highlights
Estimated valueThis is the price Wahi expects this property to sell for.
The calculation is powered by our Instant Home Value Estimate, which uses current market and property price trends to estimate your home’s value with a 90% accuracy rate.Not available
Price/Sqft$945/sqft
Monthly cost
Open Calculator

Curious about what homes are selling for in this area?
Get a report on comparable homes with helpful insights and trends.
+3
Properties sold*
$988K
Median sold price*
*Based on last 30 days
Description
Tucked away in a quiet, Cul-de-Sac, friendly neighborhood in the heart of Etobicoke, this beautifully updated home is more than just a place to live, it's a place to belong. Located in highly acclaimed, sought-after pocket of northern Etobicoke. This home has spacious 3 plus 2 bedrooms, 3 Full bathrooms AND LARGE LIVING/DINING ROOM. Step into the private backyard and feel the joy of space and serenity. With a charming play area for kids and plenty of room to run, it's perfect for lazy summer days and cozy autumn evenings. Surrounded by trees and peaceful views, it offers a rare sense of privacy where your family can truly unwind. Inside, you'll be greeted by a warm, inviting atmosphere. The entire home has been freshly painted, creating a bright and modern feel while still holding on to its cozy charm. The bathrooms have been thoughtfully updated, combining elegance with everyday comfort. Every corner of the home reflects care, love, and pride of ownership. This is a home made for families where game nights, holiday meals, and everyday memories come to life. And the community? It's the kind you dream about. The neighbors are caring, thoughtful, and always willing to lend a hand. Come experience a home that not only looks beautiful, but feels just right.
Property Details
Interior
Features
Main Floor
Living
8.57 x 3.08Combined W/Dining / hardwood floor / Bow Window
Kitchen
0.0 x 0.0Backsplash / Ceramic Floor / W/O To Deck
Dining
8.57 x 3.08Combined W/Living / hardwood floor / Bow Window
Primary
3.97 x 3.14Closet / hardwood floor / Window
Exterior
Features
Parking
Garage spaces 2
Garage type Attached
Other parking spaces 4
Total parking spaces 6
Property History
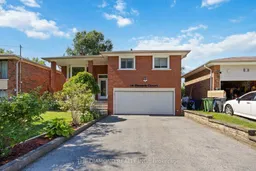 50
50