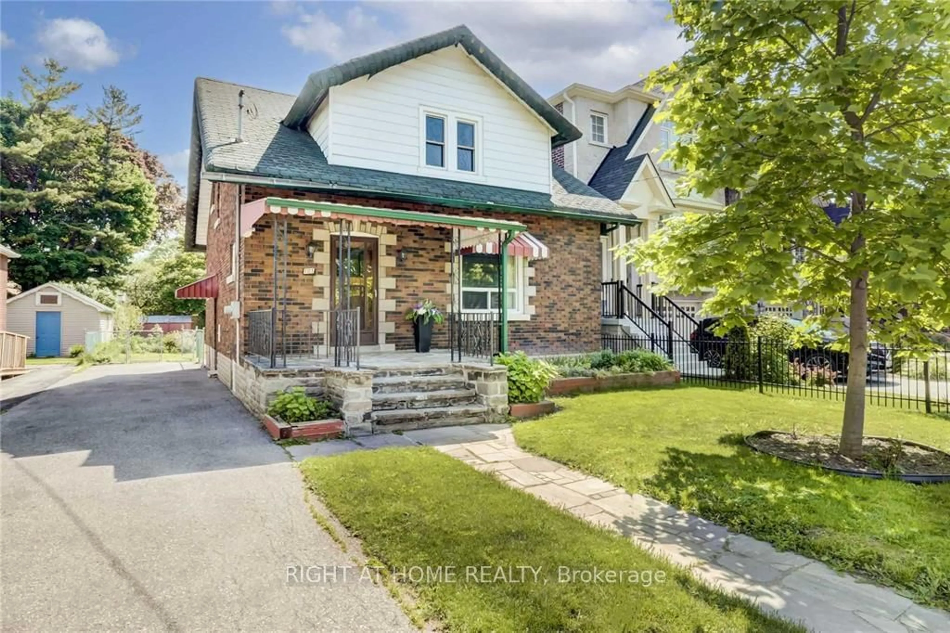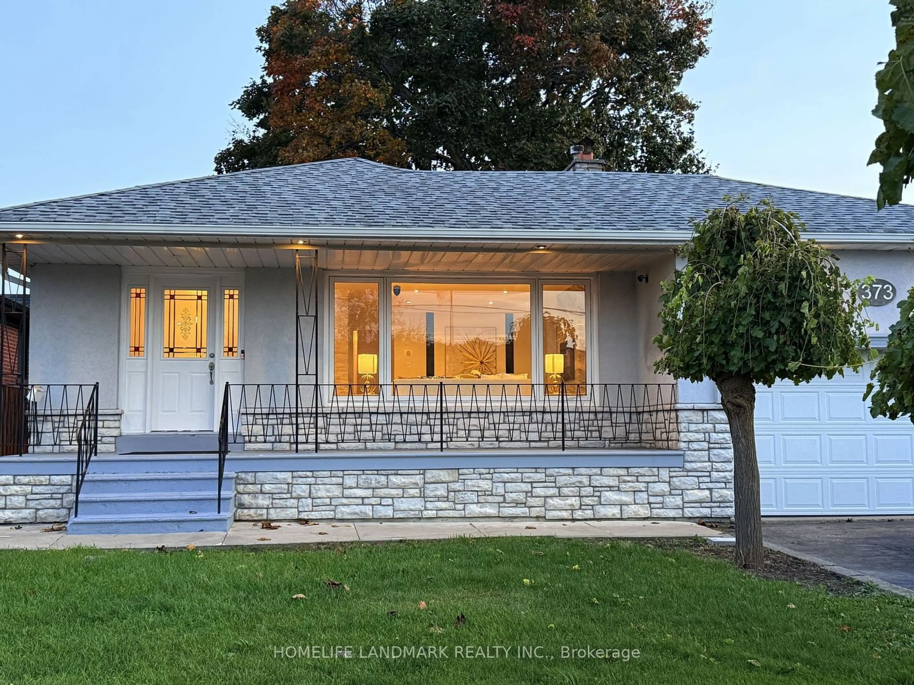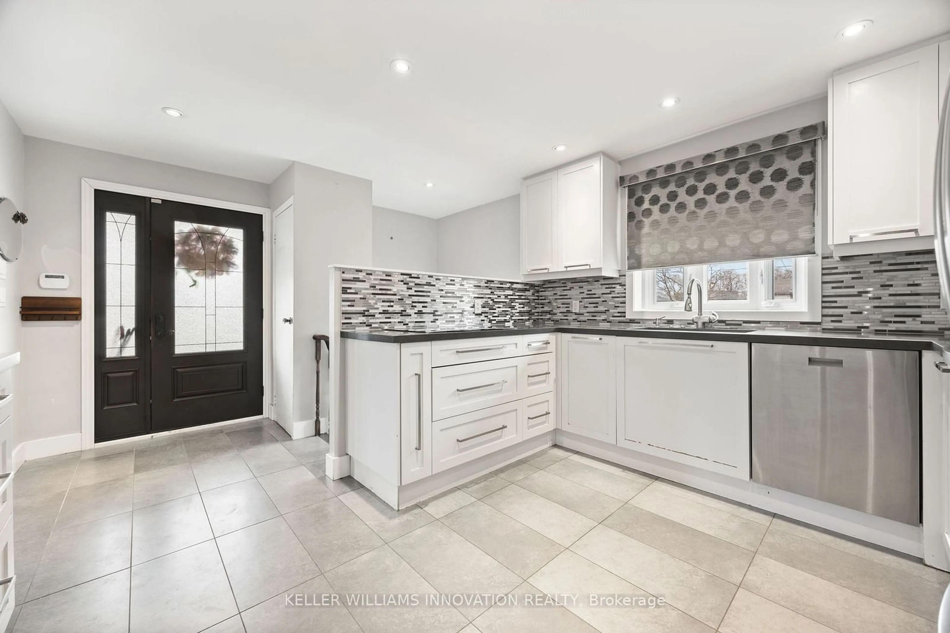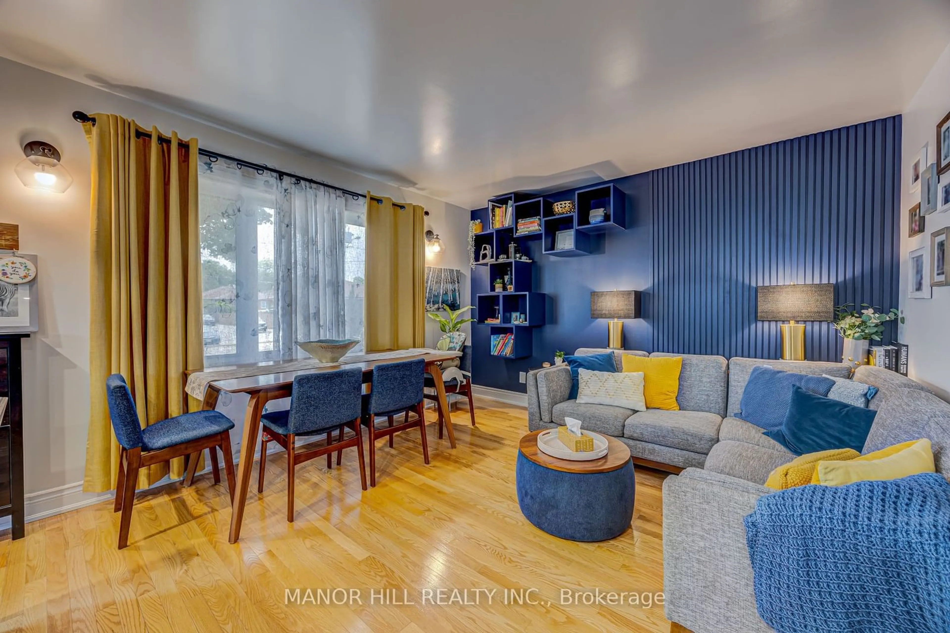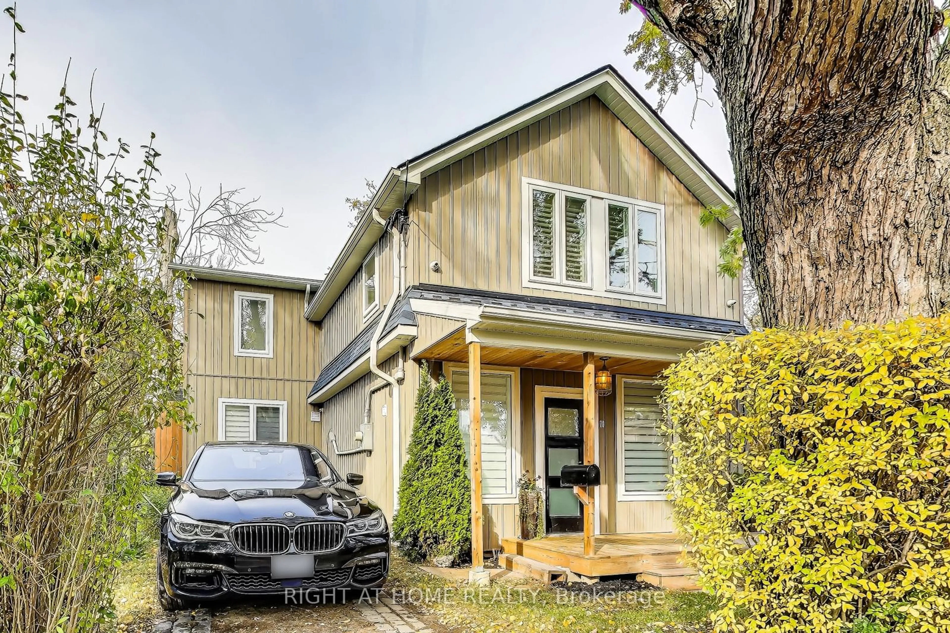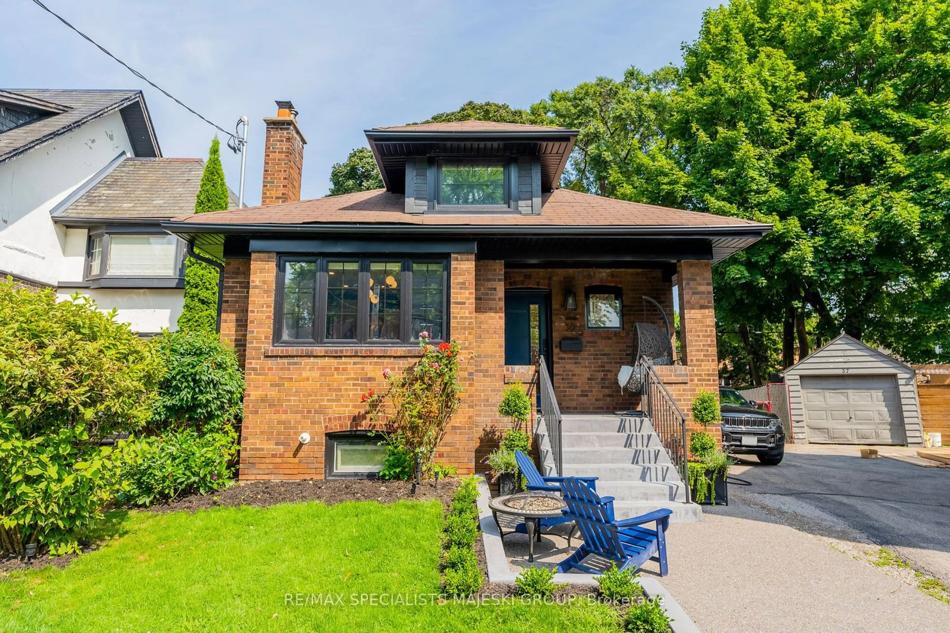4 Lillibet Rd, Toronto, Ontario M8Z3S2
Contact us about this property
Highlights
Estimated ValueThis is the price Wahi expects this property to sell for.
The calculation is powered by our Instant Home Value Estimate, which uses current market and property price trends to estimate your home’s value with a 90% accuracy rate.Not available
Price/Sqft-
Est. Mortgage$5,797/mo
Tax Amount (2023)$5,498/yr
Days On Market1 year
Description
Lovely Lillibet! Welcome To This Charming, Red-Brick Bungalow In Revered Norseman Heights. Owned By Only One Family Since 1954, It Has Been Beautifully Maintained & Loved As A Treasured Family Home. Freshly Painted Main Floor (2023) Offering A Bright, Open-Concept Living & Dining Room W/ Large Windows & Tons Of Natural Light. Modern Updates Continue In The Kitchen W/ Brand New, Never-Used S/S Samsung Appliances & Solid Wood Cabinetry. With 3 Large Main-Floor Bedrooms & A Finished Basement W/ Ample Rec Space & Storage, This Gorgeous Home Carries A Huge Footprint. Set On A 43.5. X 130 Lot W/ A Massive Backyard, The Home Can Be Perfectly Enjoyed As-Is Or Easily Extended - The Possibilities Are Endless!
Property Details
Interior
Features
Exterior
Features
Property History
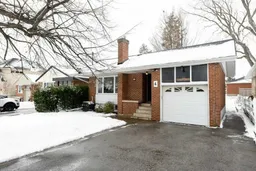
Get up to 1% cashback when you buy your dream home with Wahi Cashback

A new way to buy a home that puts cash back in your pocket.
- Our in-house Realtors do more deals and bring that negotiating power into your corner
- We leverage technology to get you more insights, move faster and simplify the process
- Our digital business model means we pass the savings onto you, with up to 1% cashback on the purchase of your home
