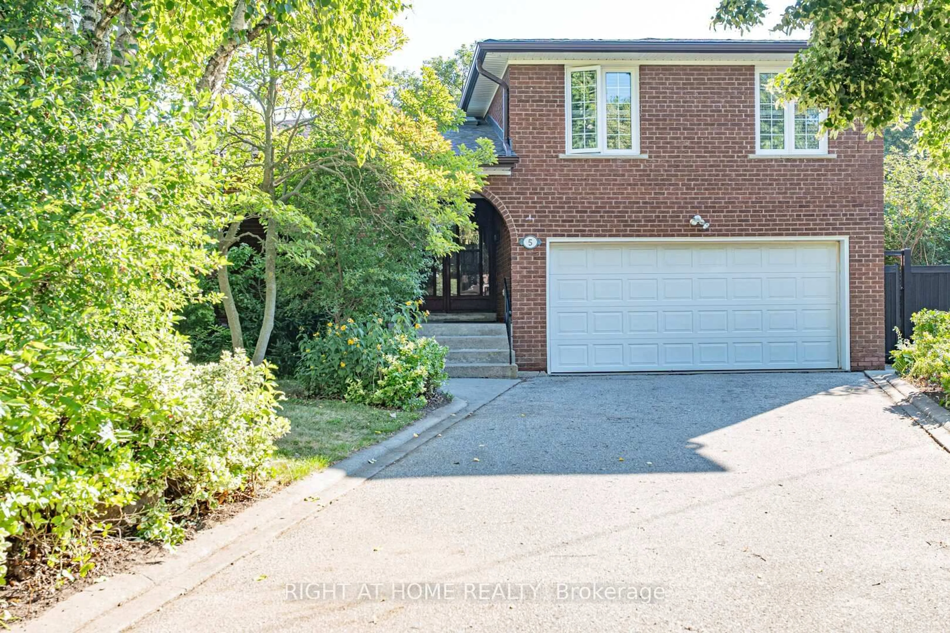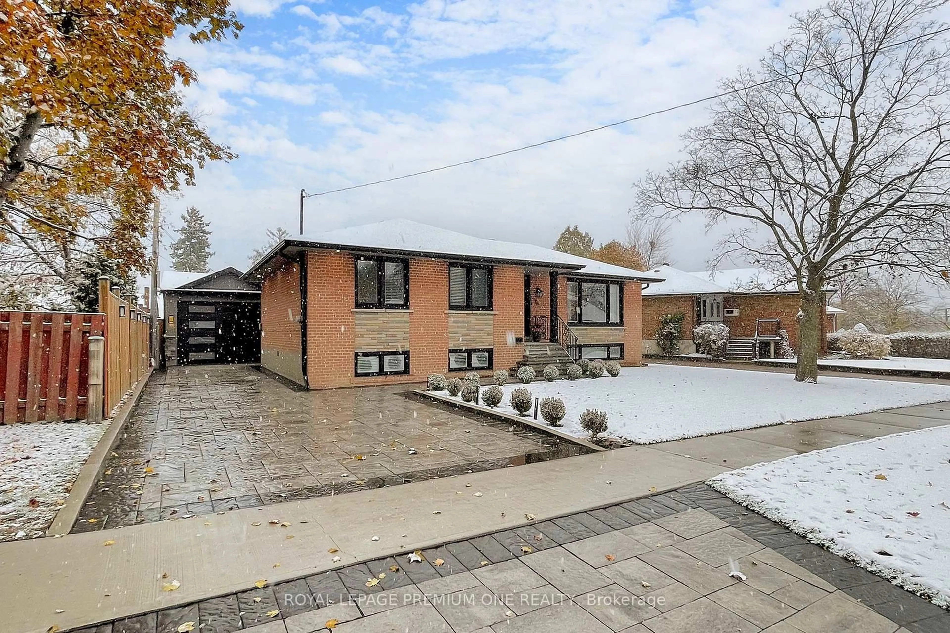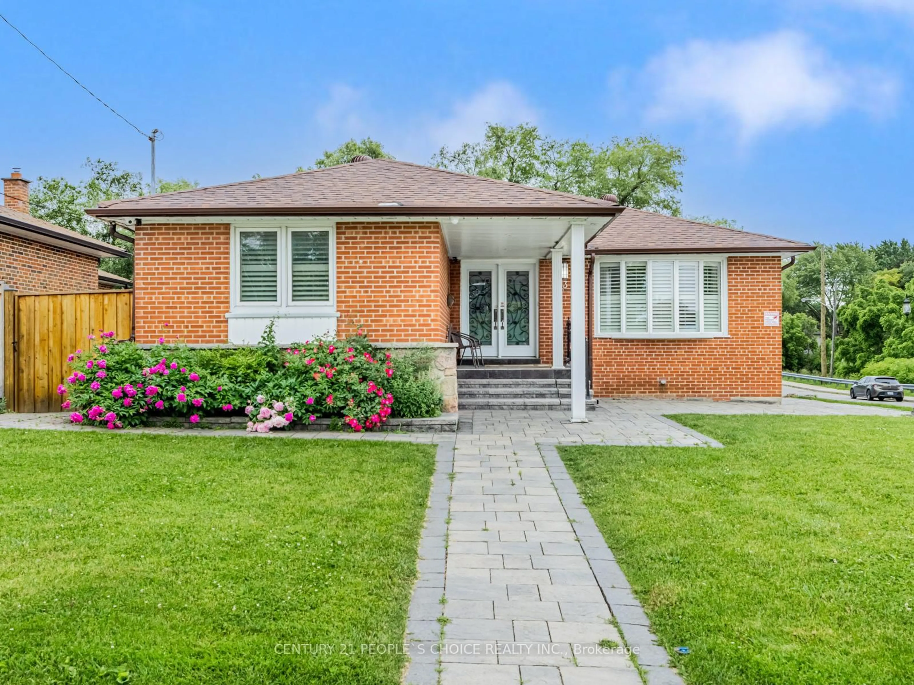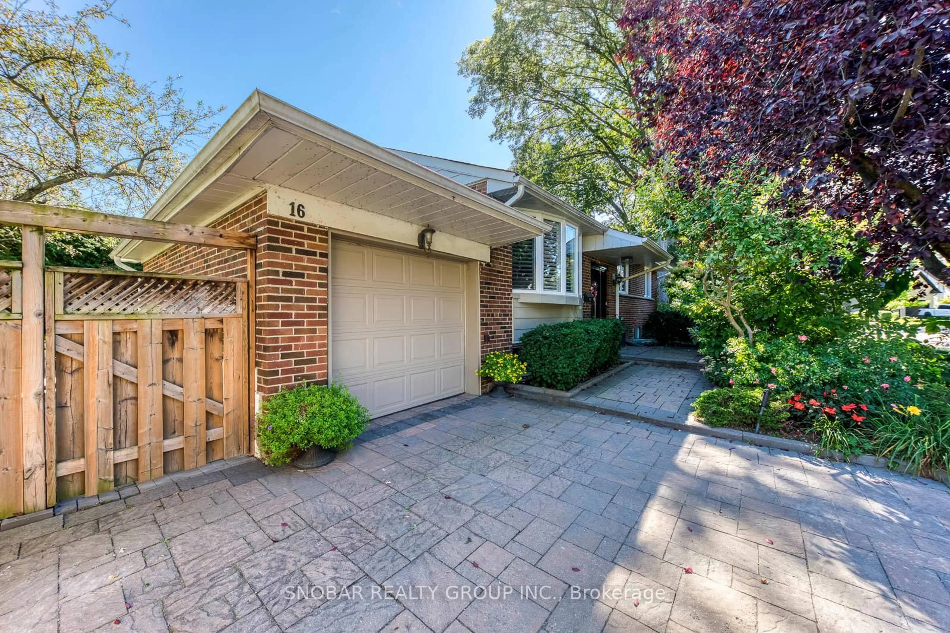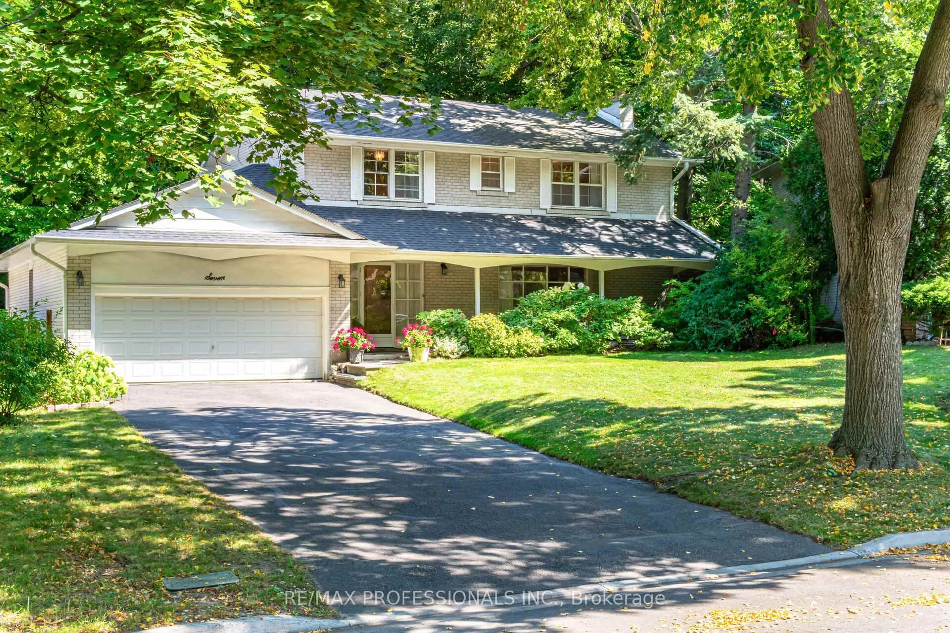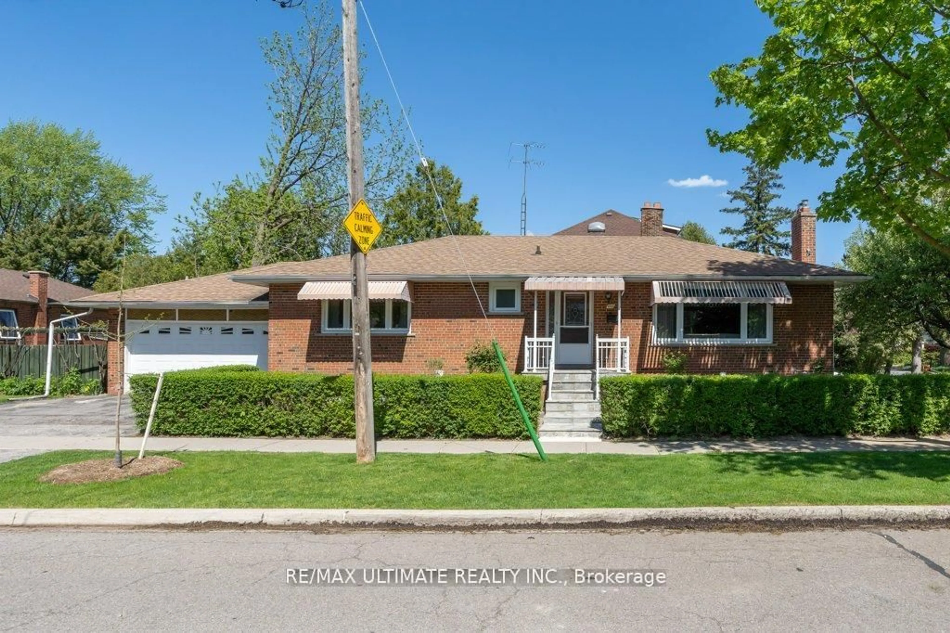Stop your search! This charming, cozy family home has everything you need for a happy, growing familyor for those planning to start one! Nestled in the heart of the family-friendly Long Branch Community in South Etobicoke, this beautiful 4-bedroom detached gem is situated on a generous 35x110 ft lot, offering both space and privacy, with the added benefit of being surrounded by Laburnham Park.Step inside and enjoy the abundant natural light flooding through the large windows, elegantly dressed with California and zebra shutters. The corner lot location adds extra privacy and gives the home a bright, airy feel. Recently renovated (almost rebuilt with new electrical wiring and plumbing) in 2019, this home combines modern style with timeless charm, making it the perfect setting for family life.Theres more than enough room for your entire family and even a separate unit for in-laws or future income potential. Two large decks at the back each have their own entrances to the private backyard, and a convenient side entrance offers direct access as well. Need extra parking? You'll find space for additional cars on nearby Price Avenue.The partially finished basement with large cold room can be customized to suit your family's needs, whether its for extra living space, a home office, workshop or a playroom. Plus, all major components, maintenance equipment, and appliances were updated in 2019, ensuring peace of mind for years to come.Close to everythingthe lake, TTC, Long Branch GO Station, shops, schools, parks, and scenic bike trailsthis home is the perfect blend of convenience, comfort, and community. Don't miss out on this unique opportunity to make it yours!
Inclusions: All Existing Appliances Including (2) S/S Fridges, S/S Stoves, Cooktop, 2 S/S Dishwashers, Microwave, (2) Washer & (2) Dryers. All Existing Window Coverings & Elf's (2 are excluded).
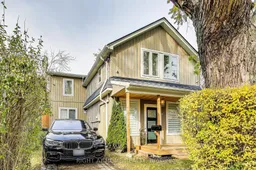 40
40

