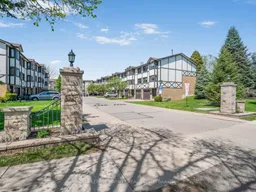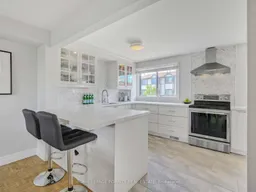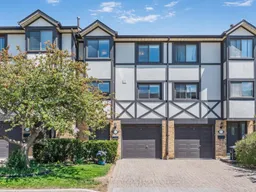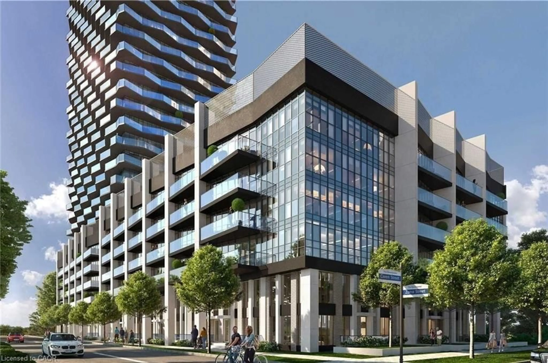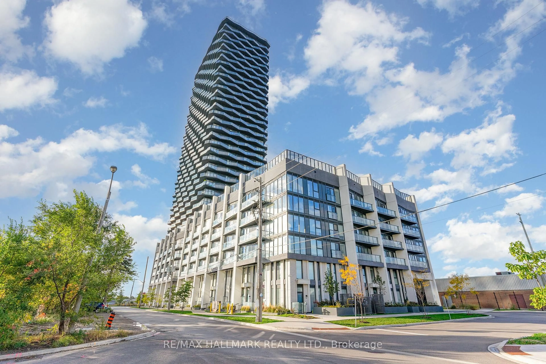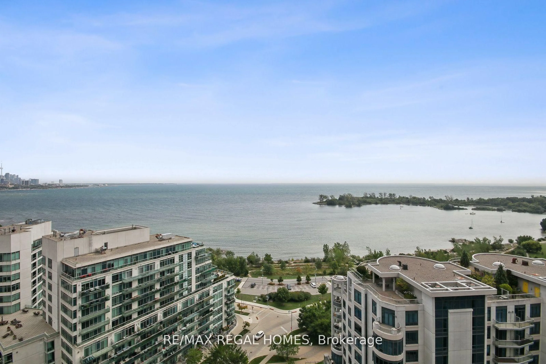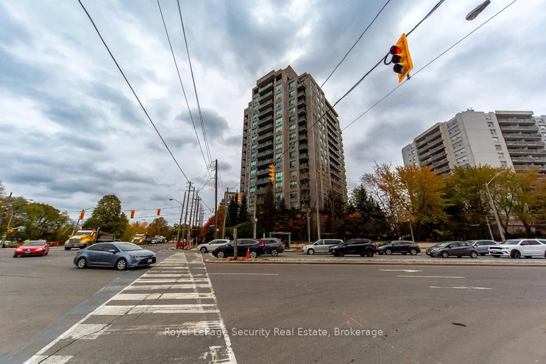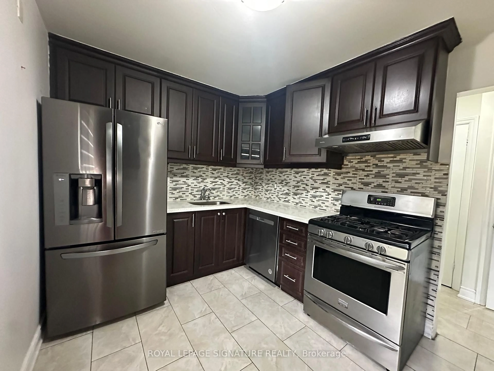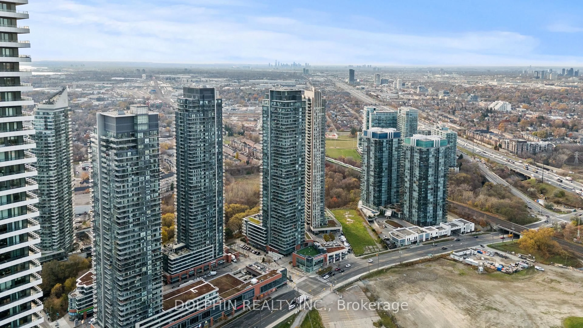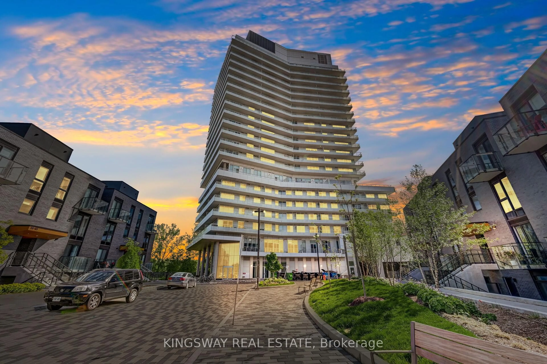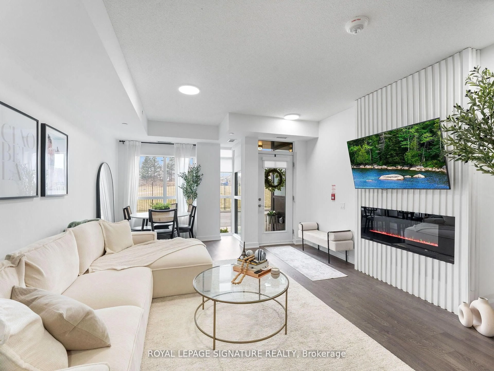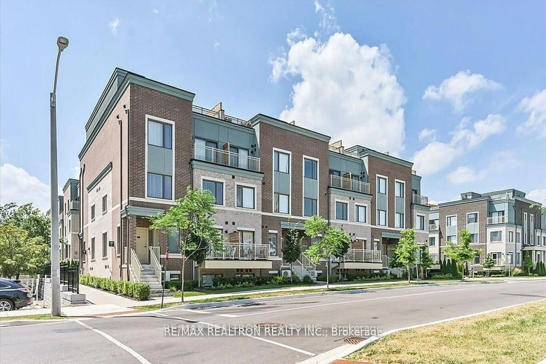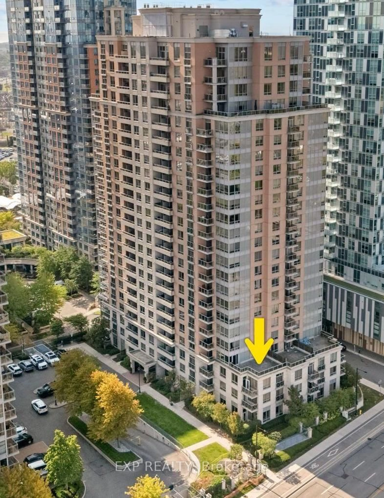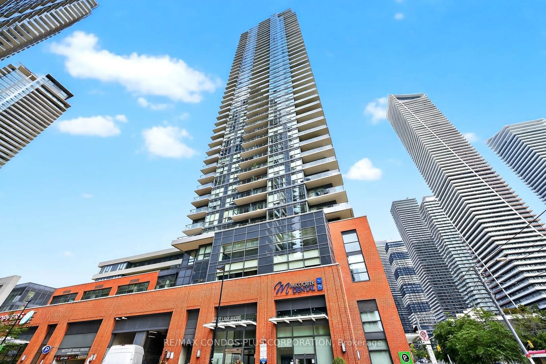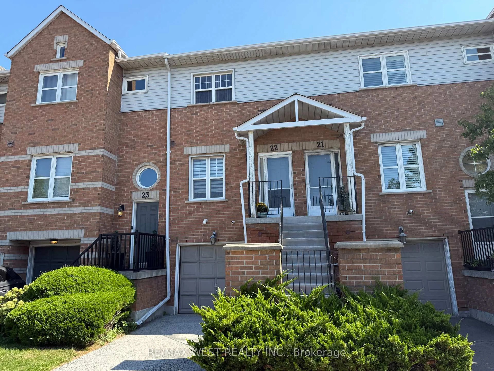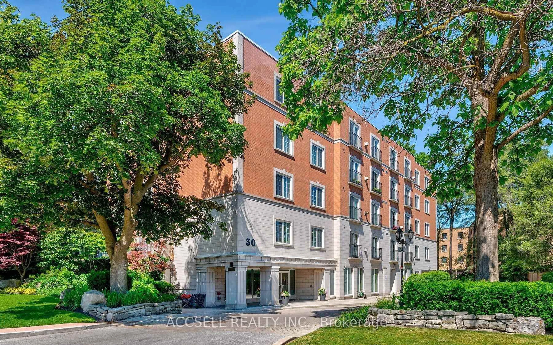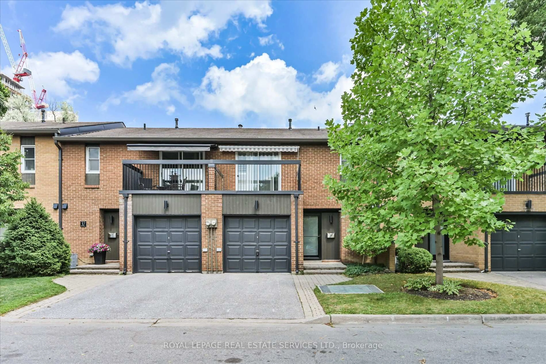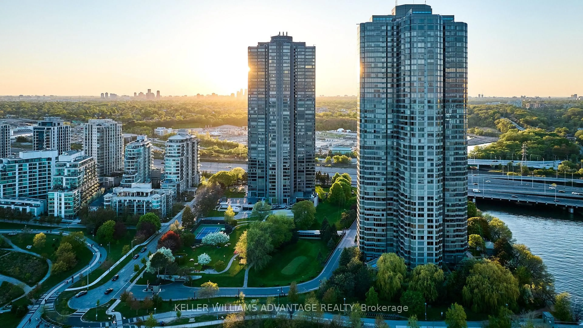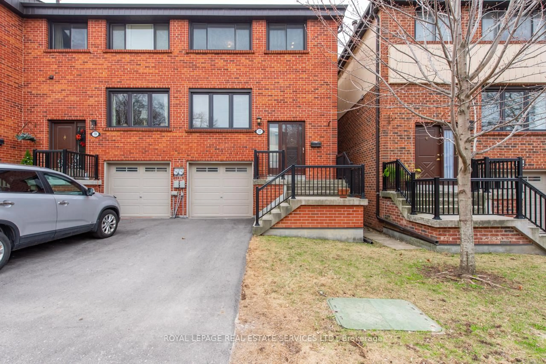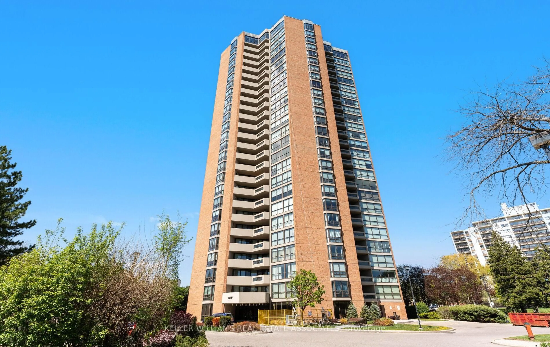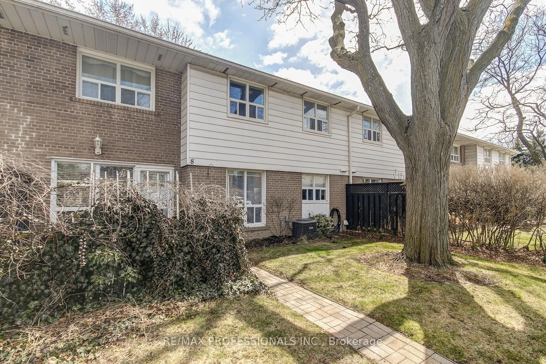Welcome to this move-in ready 3-bedroom, multi-level townhome in a quiet, family-friendly community. This spacious home features two-car parking and a versatile lower-level recreation room that could easily serve as a fourth bedroom, gym or home office. The living room has high ceilings and walks out to a private terrace perfect for relaxing or entertaining. A bright kitchen with a cozy breakfast area flows into a separate dining space that overlooks the living room. Don't miss the Bradbrook Square Greenspace at the end of the complex, a shared amenity for all residents. Ideally located close to top-rated schools, great shopping, dining, and entertainment options. Commuting is a breeze with easy access to TTC and GO Transit (just 10 minutes away), as well as proximity to major highways including the Gardiner, Hwy 427, the Queensway, and Lakeshore. Your're also just 15 minutes to Pearson Airport and downtown Toronto.
Inclusions: S/S Double Oven, S/S Fridge, S/S Dishwasher, S/S Microwave, Washer and Dryer. Nest Thermostat, downstairs TV, elliptical, all closet organizers, all closets in the main bedrooms, window treatments and all elfs. Water, snow removal, landscaping, exterior repairs, building insurance, and more are included in the maintenance fees. There are no pet restrictions in the complex. Additional indoor parking is available for rent from management. Roof shingles (2022).
