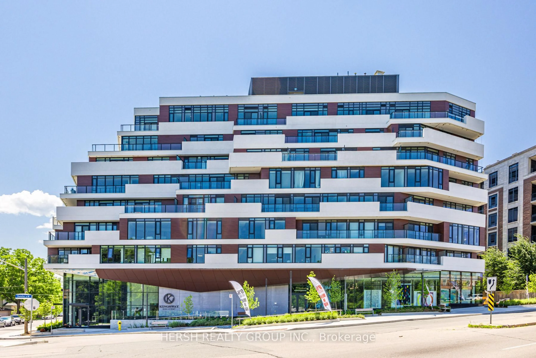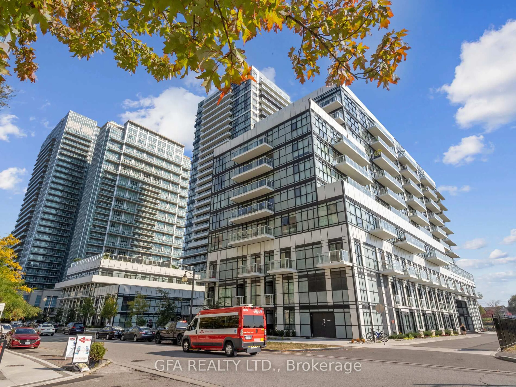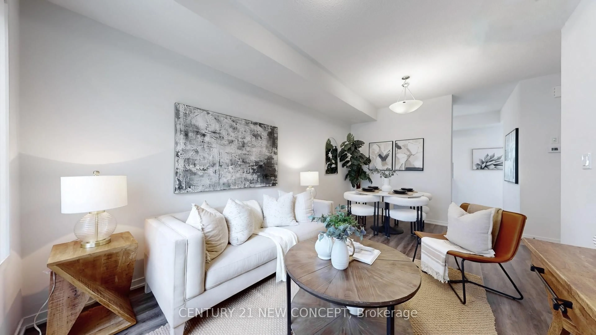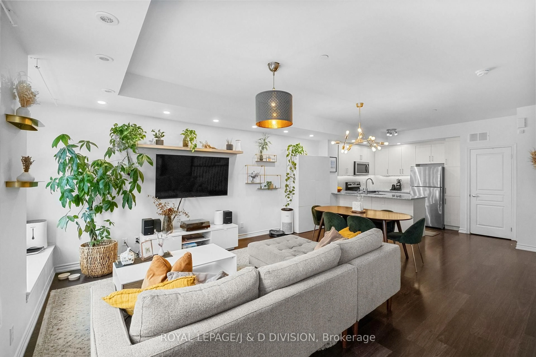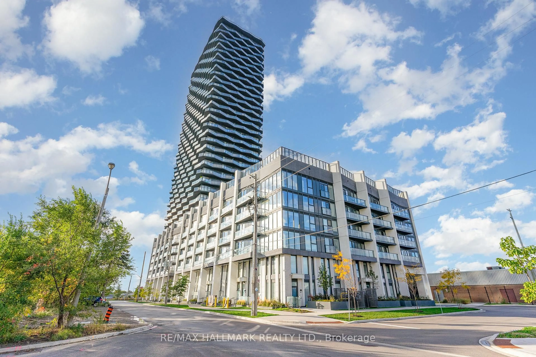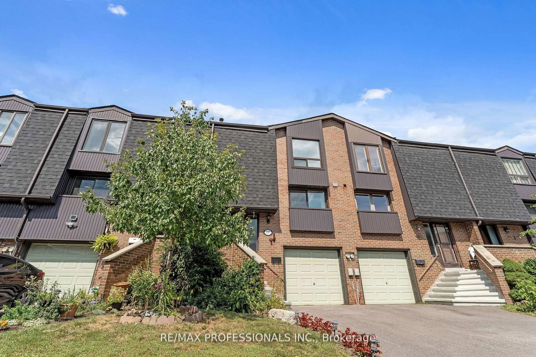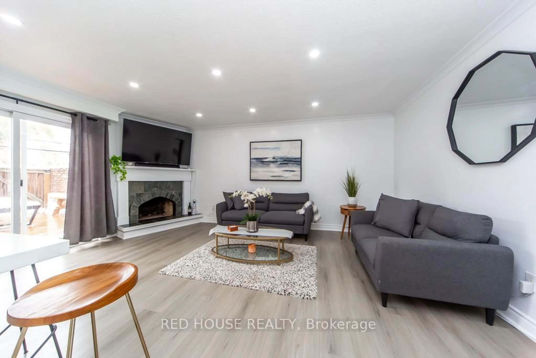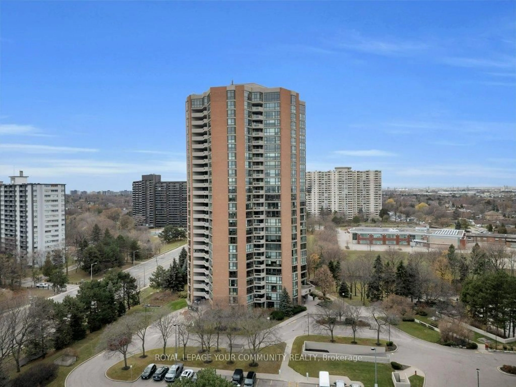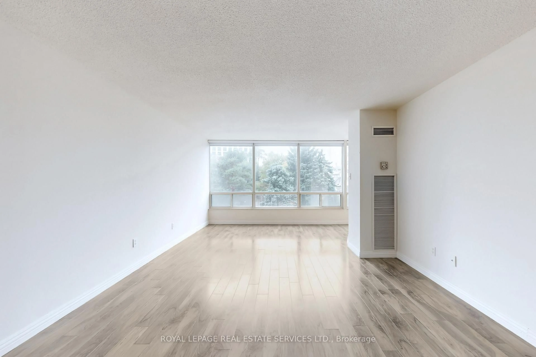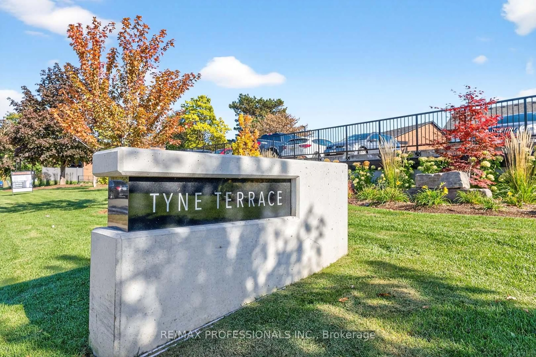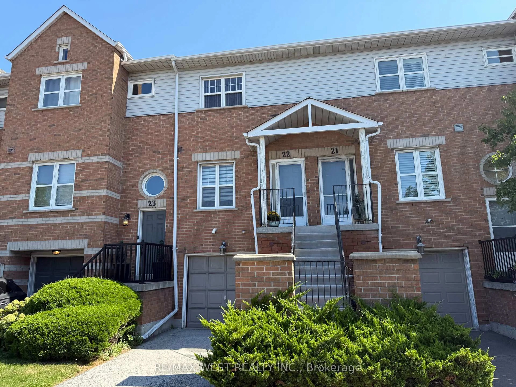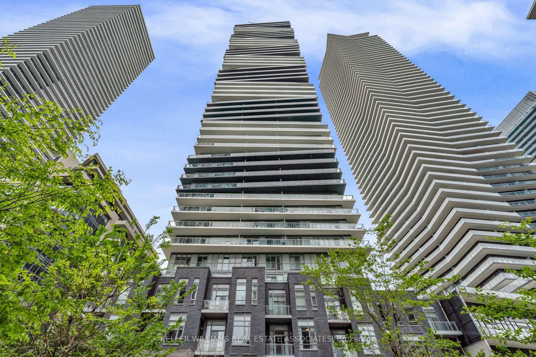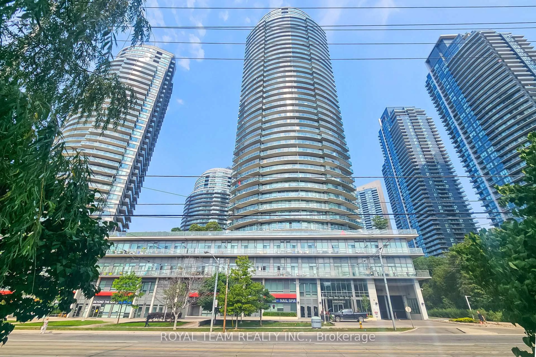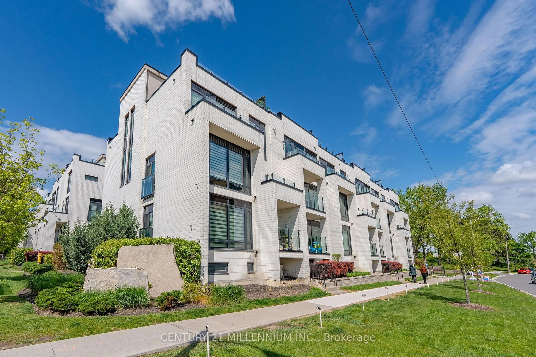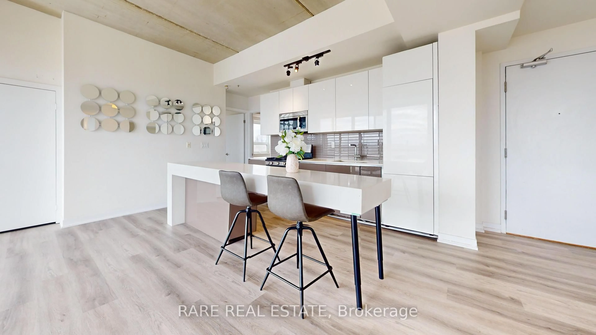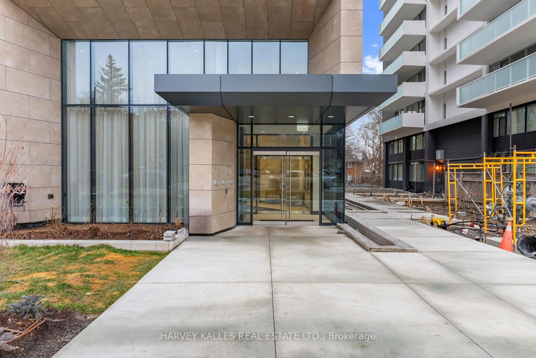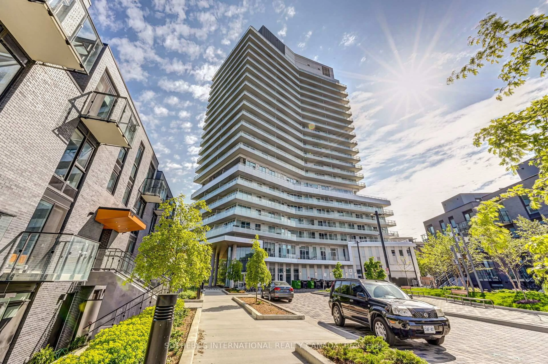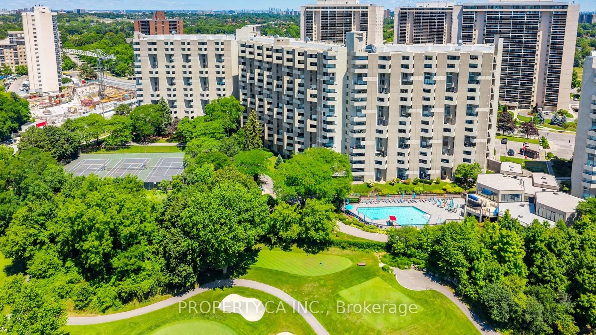Welcome to this beautifully maintained and generously sized 2 bedroom + den, 2 bathroom condo in one of Etobicoke's most sought-after properties. Perfectly positioned on the 11th floor, this bright and airy north-facing suite offers sweeping, unobstructed views for you to enjoy breathtaking sunrises and sunsets right from home. Designed with both comfort and style in mind, the suite features floor-to-ceiling windows that flood the space with natural light. Walk out to a large balcony from the living room and both bedrooms -- an ideal space for entertaining or relaxing outdoors. The professionally designed interior includes a full-sized den with custom built-ins and a back lit bar unit, perfect for entertaining or working from home. Gleaming hardwood floors run throughout, adding warmth and elegance. The spacious primary bedroom features a walk-in closet and a 4-piece ensuite. Additional highlights include in-suite laundry/ storage room, an oversized private locker, and an underground parking space. Maintenance fees conveniently include cable TV and internet. Enjoy top-tier amenities set on 9 acres of beautifully landscaped grounds, including 24-hour gatehouse security, indoor and outdoor pools, hot tub, gym, tennis/pickleball, squash and handball courts, library, workshop, billiards room, party space, BBQ area, and more, all within a peaceful, park-like setting. Ideally located near major highways, shopping, public transit, golf courses, schools, and the airport. Freshly painted and professionally cleaned, this home is move-in ready! Don't miss this rare opportunity to be part of a vibrant community in one of Etobicoke's most desirable addresses.
Inclusions: All Existing: 2 Fridges, Stove, B/I Dishwasher, Washer, Dryer, Light Fixtures, California Shutters Throughout, Shelving in Laundry Room (All in As- Is Condition).
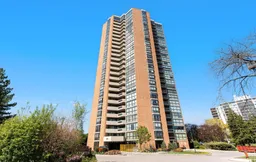 38
38

