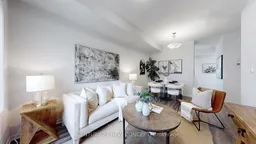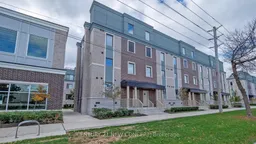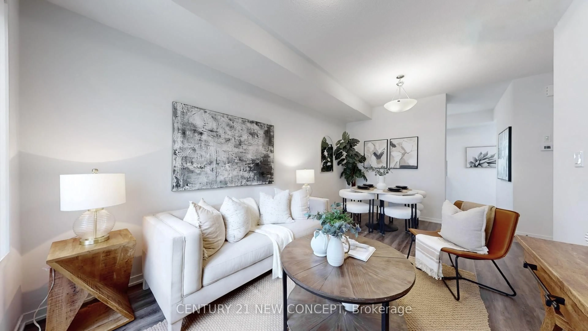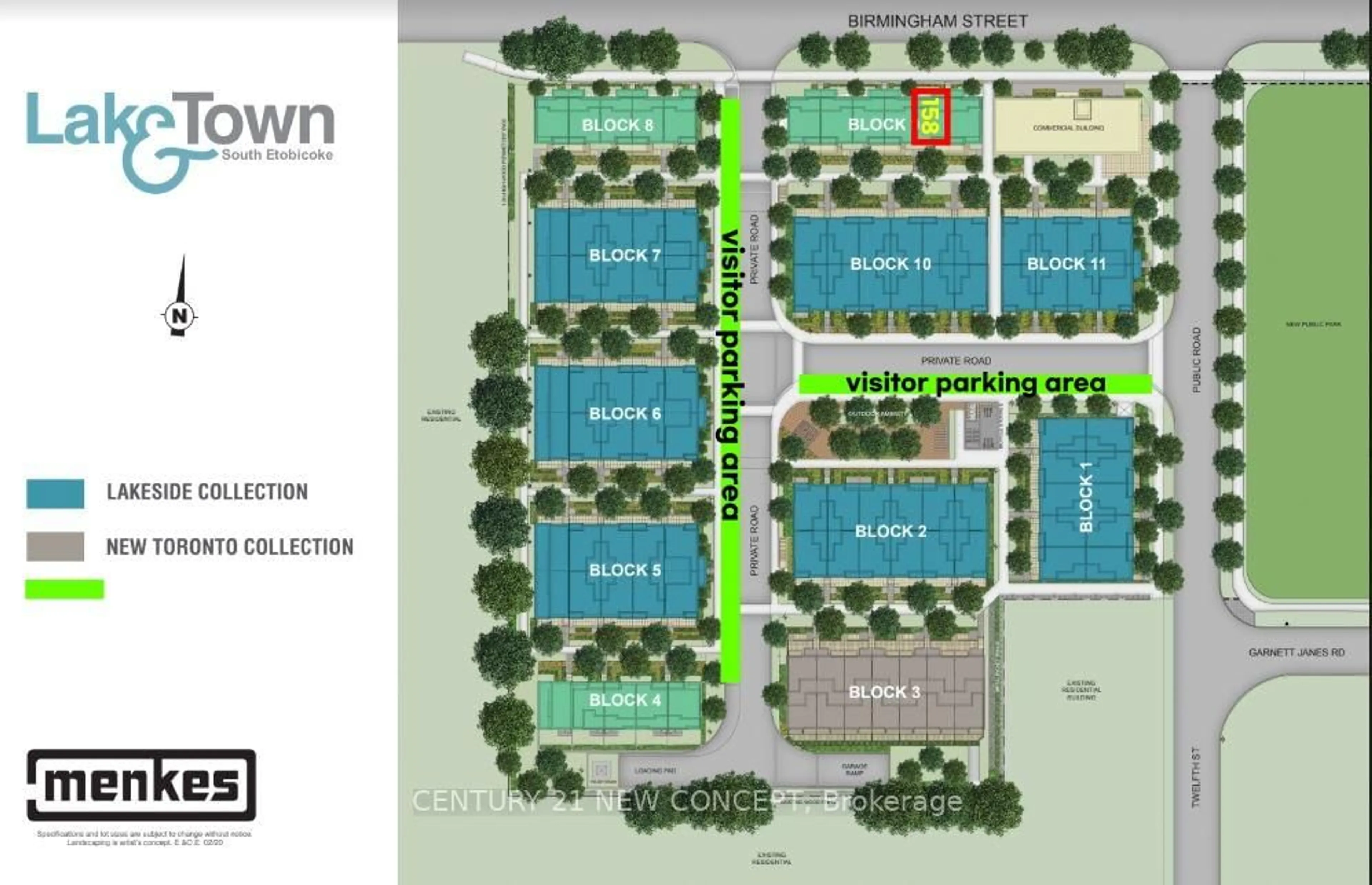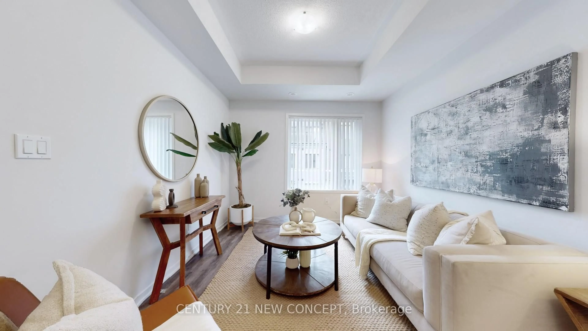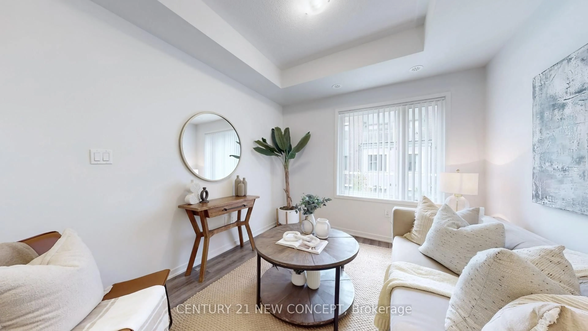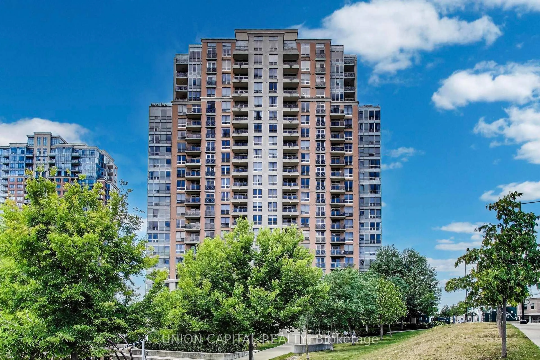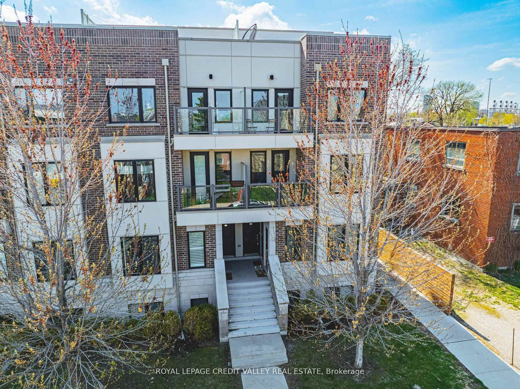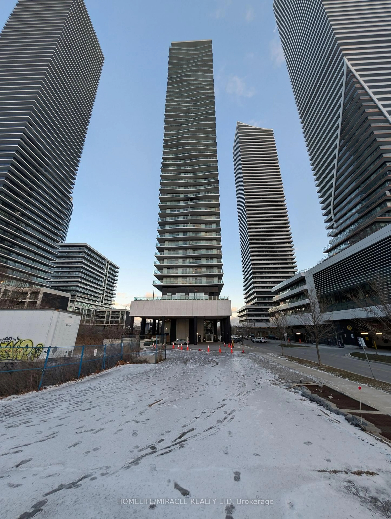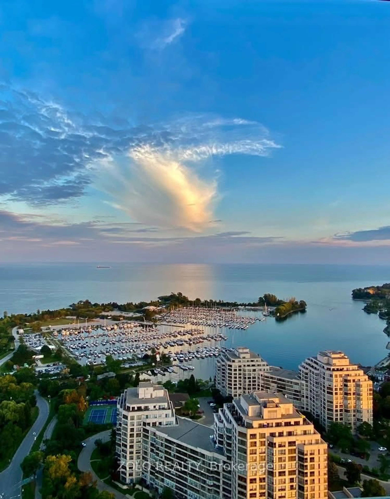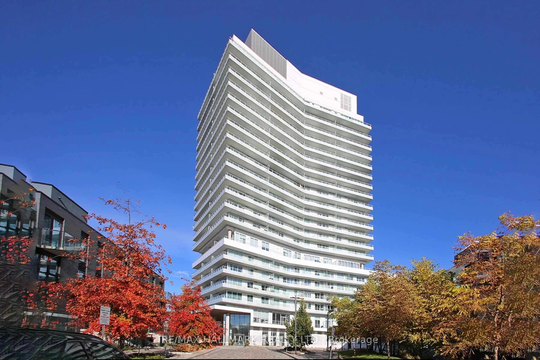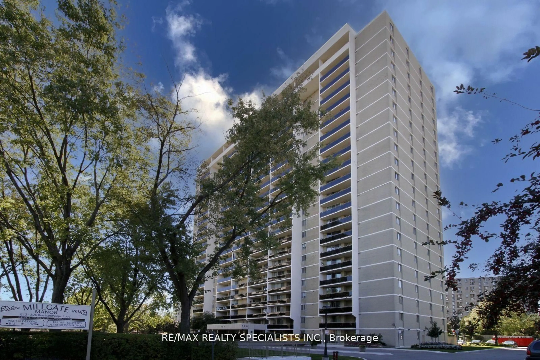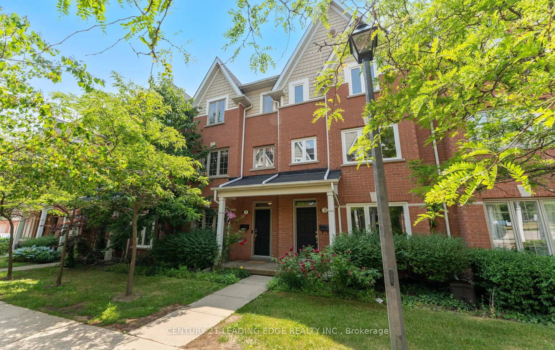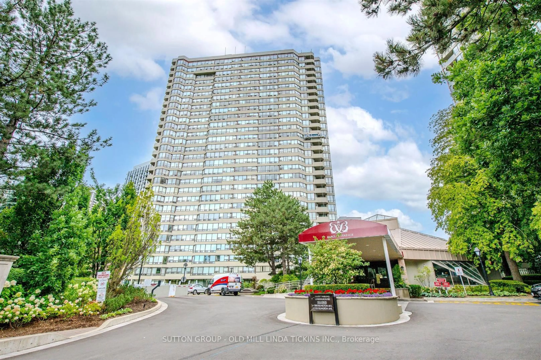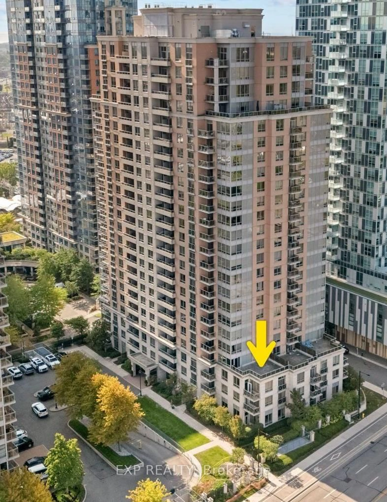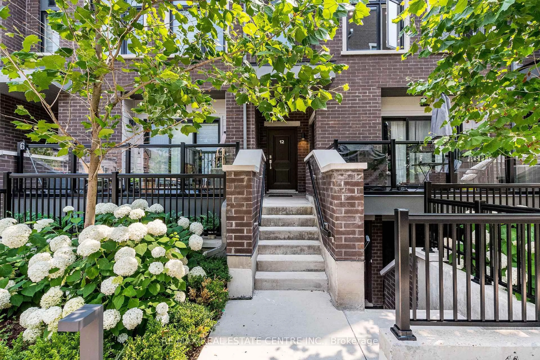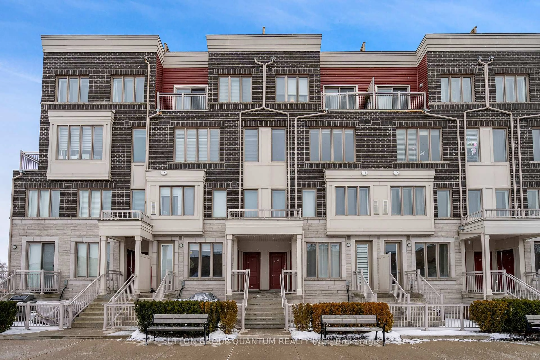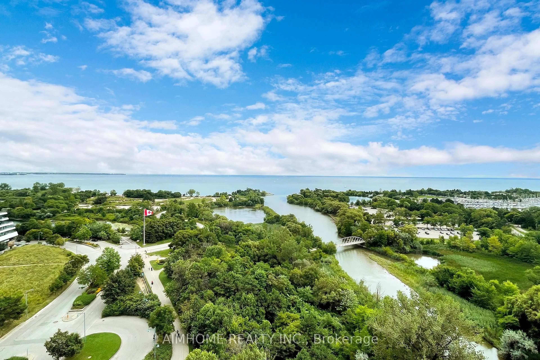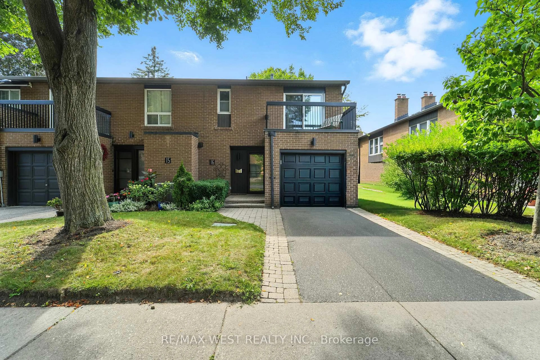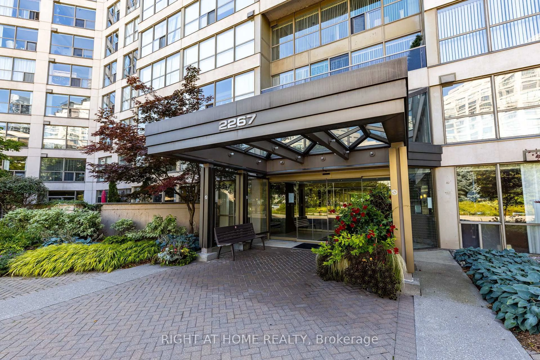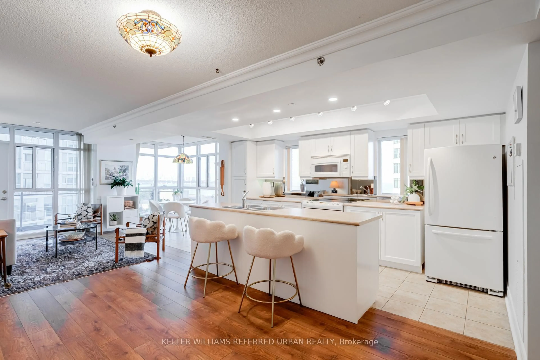225 Birmingham St #158, Toronto, Ontario M8V 0J5
Contact us about this property
Highlights
Estimated valueThis is the price Wahi expects this property to sell for.
The calculation is powered by our Instant Home Value Estimate, which uses current market and property price trends to estimate your home’s value with a 90% accuracy rate.Not available
Price/Sqft$619/sqft
Monthly cost
Open Calculator
Description
Step Into Sophisticated Lakeside Living At Lake & Towns By Menkes, Where Modern Design Meets Everyday Comfort. This Beautifully Staged 3-Bedroom, 3-Bathroom Townhome Spans Approximately 1,307 Sq.Ft And Showcases A Bright Open-Concept Layout With 9-Ft Ceilings On The Main Level, Elegant Flooring, Quartz Kitchen Counters, And Stainless Steel Appliances That Bring A Clean, Contemporary Aesthetic To Every Space. This Home Features A Rare Layout, Not A Back-To-Back Design, With No Attached Units Behind, Providing Enhanced Privacy, Abundant Natural Light From Multiple Exposures, And A Quiet Residential Feel That's Hard To Find.Thoughtfully Designed With A Separate, Closed Kitchen And Living Area, Offering Defined Spaces For Entertaining And Everyday Living - Keeping Cooking Odors, Noise, And Day-To-Day Kitchen Clutter Out Of The Living Room For A Calmer, More Organized Space. This Is A Rare Feature Among Similar Units.The Private Rooftop Terrace With A Built-In BBQ Gas Line Adds Over 400 Sq.Ft Of Outdoor Living, Ideal For Morning Coffee, Relaxed Evenings, Or Hosting Friends Under The Sky. Located In The Heart Of South Etobicoke's Lakefront District, You're Minutes From Humber College Lakeshore Campus, Parks And Trails, Mimico & Long Branch GO Stations, And The Gardiner Expressway. Enjoy The Convenience Of Nearby Shopping, Cafes, And Waterfront Recreation, All While Coming Home To A Serene, Well-Designed Space That Perfectly Balances City Energy And Coastal Calm. This Move-In-Ready Residence Blends Modern Style, Comfort, And Rare Privacy - A True Gem In Toronto's Vibrant Lakeside Community!
Property Details
Interior
Features
Main Floor
3rd Br
2.69 x 2.59Vinyl Floor / B/I Closet / Large Window
Living
4.01 x 5.33Vinyl Floor / Large Window / Open Concept
Dining
4.01 x 5.33Vinyl Floor / Open Concept / Combined W/Living
Kitchen
3.15 x 2.74Quartz Counter / Stainless Steel Appl / Backsplash
Exterior
Features
Parking
Garage spaces 1
Garage type Underground
Other parking spaces 0
Total parking spaces 1
Condo Details
Inclusions
Property History
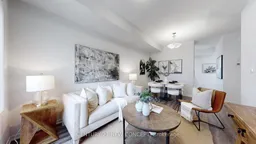
 43
43