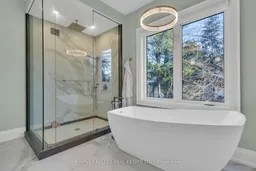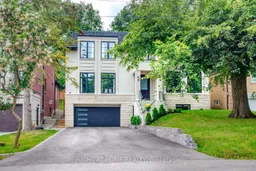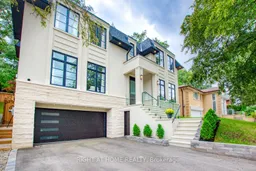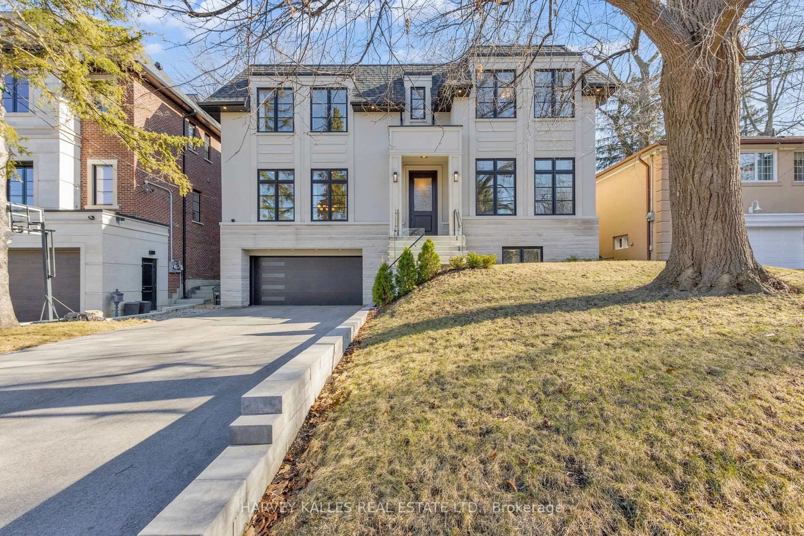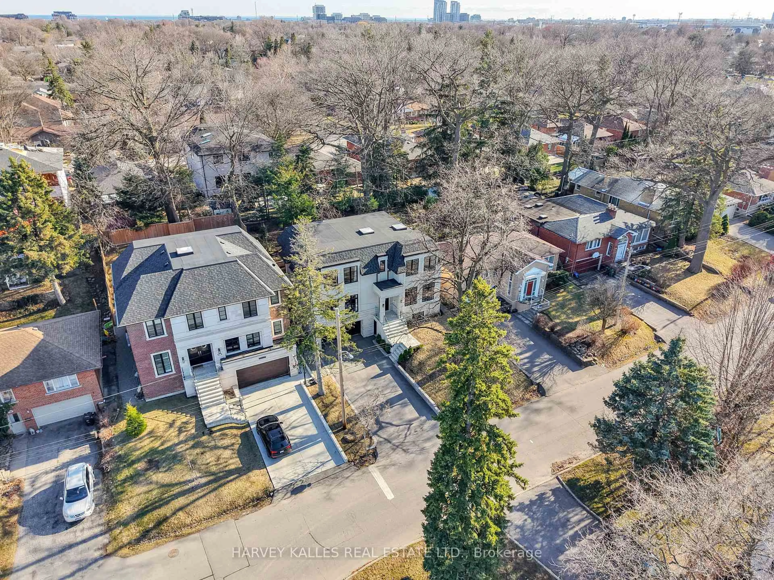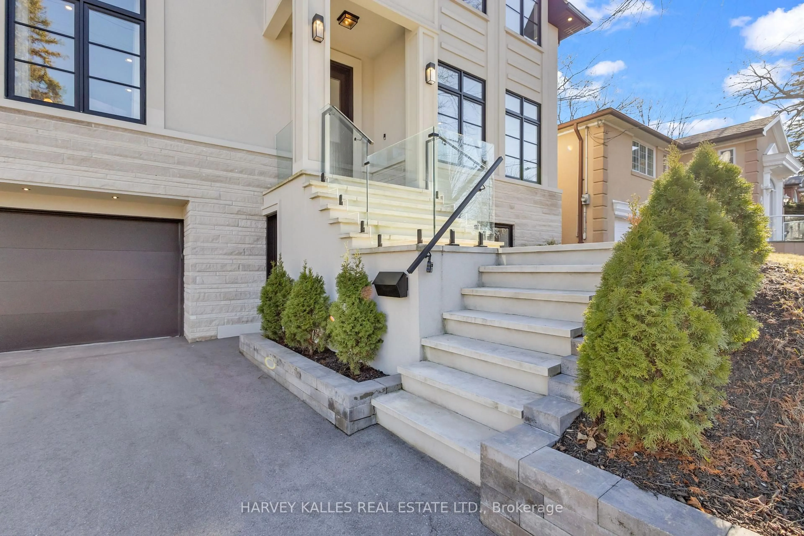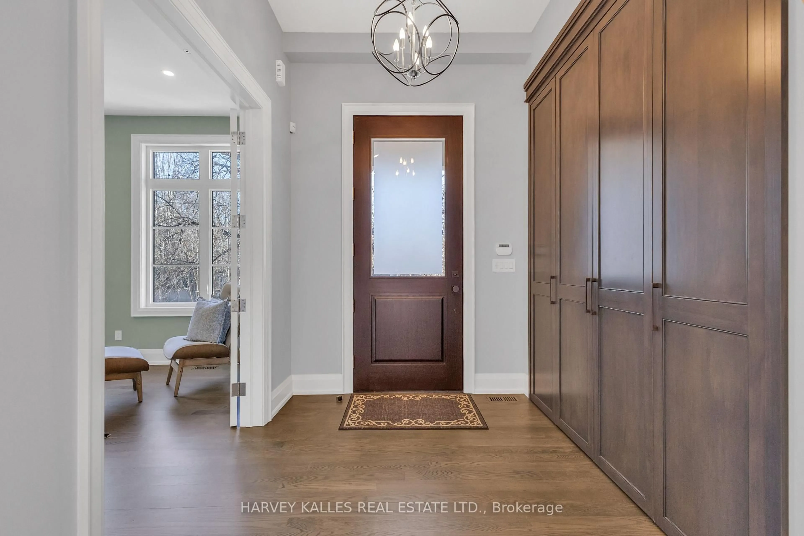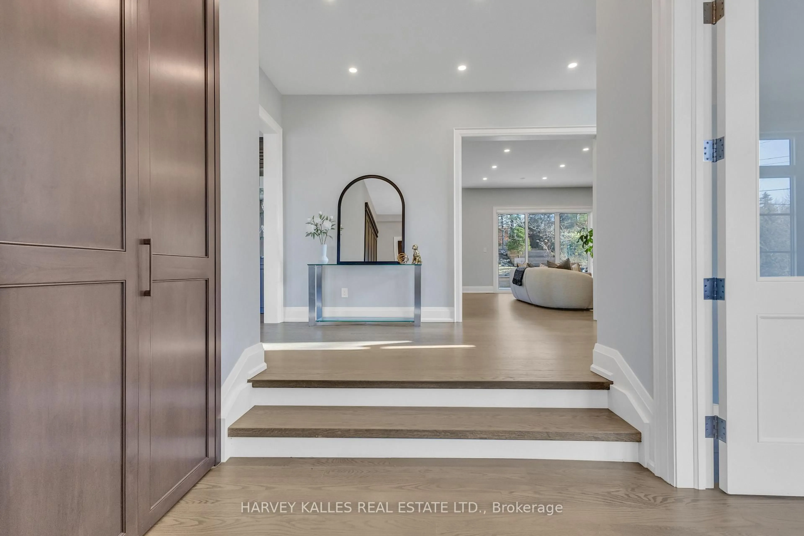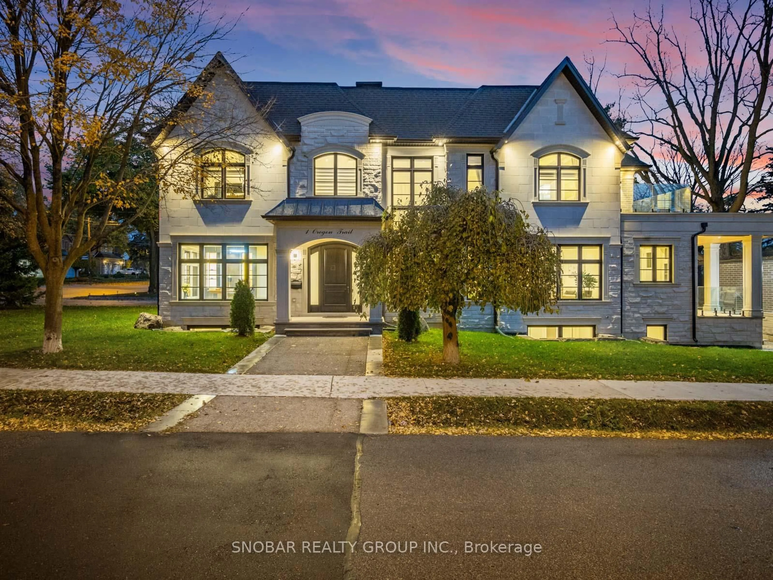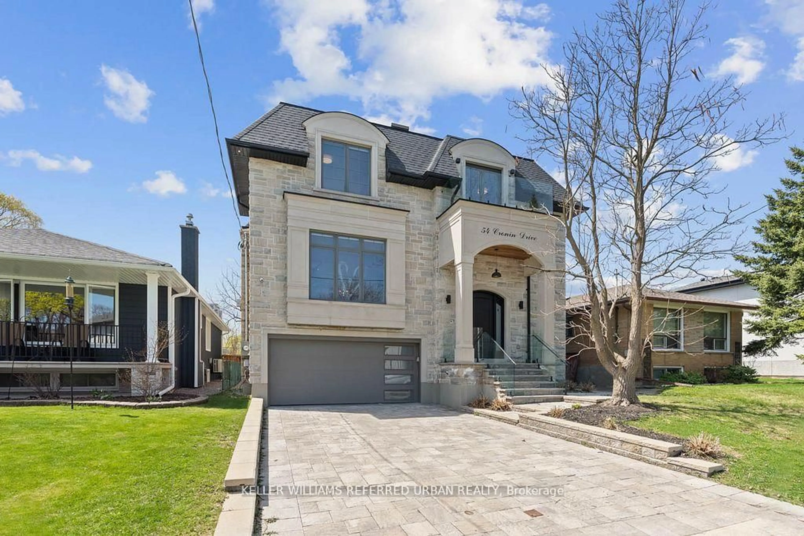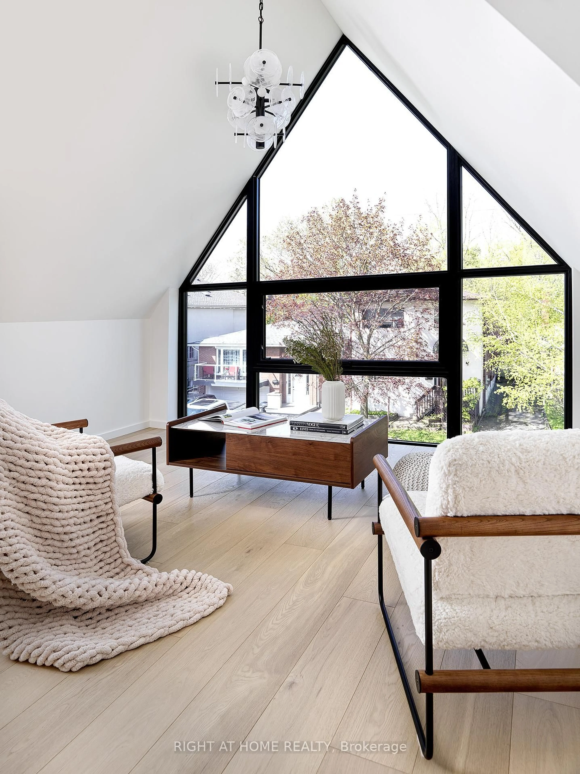29 Leland Ave, Toronto, Ontario M8Z 2X6
Contact us about this property
Highlights
Estimated valueThis is the price Wahi expects this property to sell for.
The calculation is powered by our Instant Home Value Estimate, which uses current market and property price trends to estimate your home’s value with a 90% accuracy rate.Not available
Price/Sqft$825/sqft
Monthly cost
Open Calculator

Curious about what homes are selling for in this area?
Get a report on comparable homes with helpful insights and trends.
+6
Properties sold*
$1.5M
Median sold price*
*Based on last 30 days
Description
Unveil The Chic Sophistication Of 29 Leland Ave, A Sanctuary Of Modern Luxury And Design. The Main Floor Features Large Principal Living And Dining Areas That Radiate Both Intimacy And Openness. The Eat-In Kitchen, A Culinary Dream, Is Outfitted With High-End Appliances Perfect For Casual Meals And Entertaining. This Space Extends To The Family Room, Which Opens Effortlessly To A Deck And Landscaped Yard, Promoting An Inviting Flow For Indoor-Outdoor Living In The Warmer Months. The Second Level Is Flooded With Natural Light From Skylights, Highlighting A Primary Suite With Walk-Out To Private Balcony, Gorgeous Ensuite, And Walk-In Closet, Plus Three Additional Bedrooms, Each With Their Own Ensuites, Offering Privacy And Comfort For Family And Guests, Alongside Convenient Upper-Floor Laundry. The Lower Level Adds An Extra Dimension Of Living Space With Heated Floors And Offers A Spacious Rec Room Featuring A Wet Bar With Koolatron Wine Fridge And Custom Built-Ins, Plus A Nanny Suite, Secondary Laundry Room, Bathroom, And Walkout To The Yard. High-Tech Convenience Is Integrated Throughout The Home With A Smart Home System, Central Vacuum, And Security Features, Including Access To The Built-In Double Garage And Exterior From The Lower Level. 29 Leland Ave Is The Epitome Of Elegance And Practicality, Positioned In A Popular Locale, A Family-Favourite Area Known For Its Scenic Landscapes And Proximity To Lush Parks And Trails, Restaurants, Shops, And More. The Perfect Choice For Those Seeking Luxury And Convenience In A Beautifully Designed Home. Must Be Seen!
Property Details
Interior
Features
Lower Floor
Laundry
3.62 x 1.58Laundry Sink / Heated Floor / Pot Lights
Rec
8.76 x 7.92Heated Floor / Wet Bar / Built-In Speakers
Br
4.39 x 3.87Pot Lights / Above Grade Window / Laminate
Exterior
Features
Parking
Garage spaces 2
Garage type Built-In
Other parking spaces 4
Total parking spaces 6
Property History
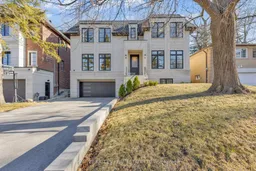 50
50